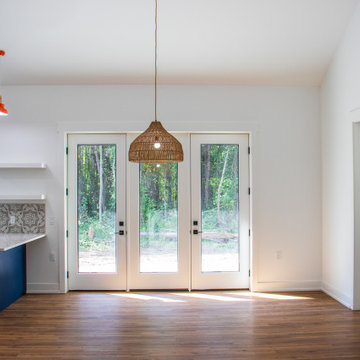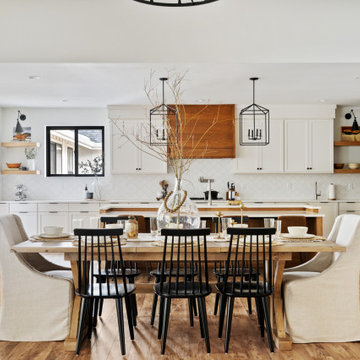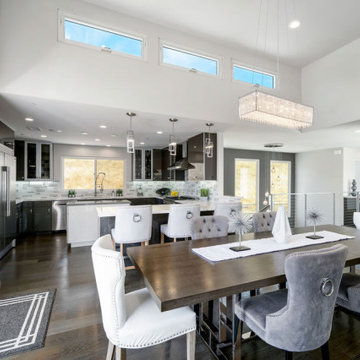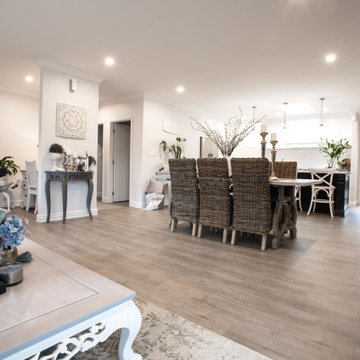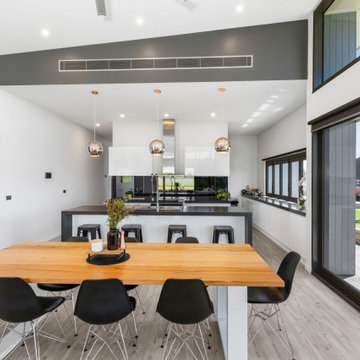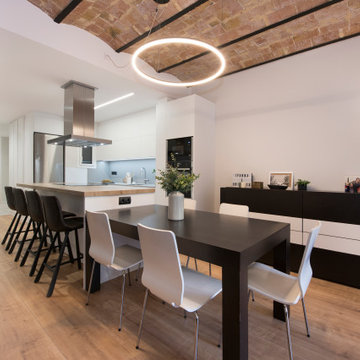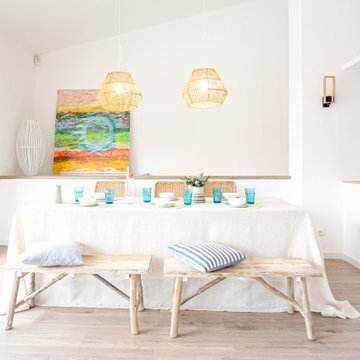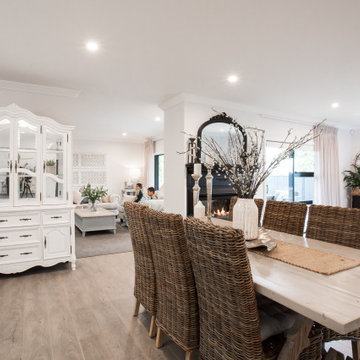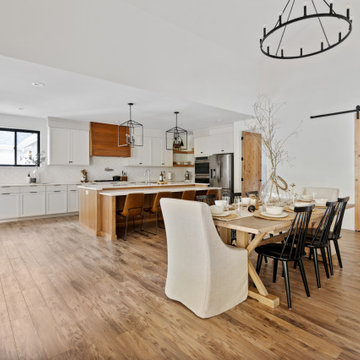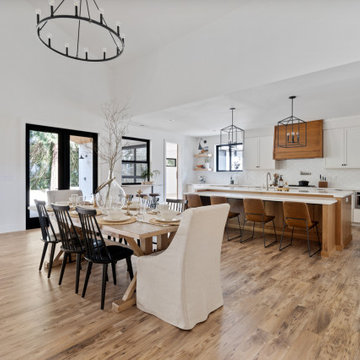ダイニング (三角天井、ラミネートの床、茶色い床、白い壁) の写真
絞り込み:
資材コスト
並び替え:今日の人気順
写真 1〜20 枚目(全 31 枚)
1/5

Un gran ventanal aporta luz natural al espacio. El techo ayuda a zonificar el espacio y alberga lass rejillas de ventilación (sistema aerotermia). La zona donde se ubica el sofá y la televisión completa su iluminación gracias a un bañado de luz dimerizable instalado en ambas aparedes. Su techo muestra las bovedillas y bigas de madera origintales, todo ello pintado de blanco.
El techo correspondiente a la zona donde se encuentra la mesa comedor está resuelto en pladur, sensiblemente más bajo. La textura de las paredes origintales se convierte e unoa de las grandes protagonistas del espacio.
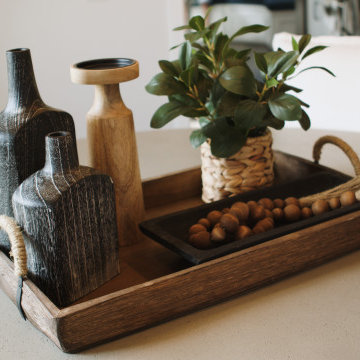
Organic table top center piece on concrete dining table. Wood elements give a calm California coastal style.
オレンジカウンティにあるお手頃価格の中くらいな地中海スタイルのおしゃれなダイニングキッチン (三角天井、白い壁、ラミネートの床、茶色い床) の写真
オレンジカウンティにあるお手頃価格の中くらいな地中海スタイルのおしゃれなダイニングキッチン (三角天井、白い壁、ラミネートの床、茶色い床) の写真
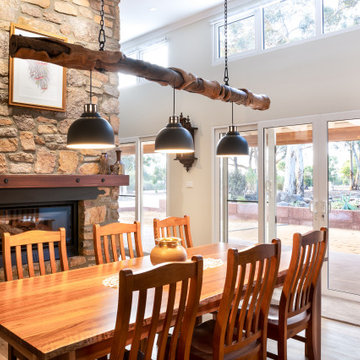
Dining space with Two-way woodburner in custom Stonework, raking ceiling and hi-lite windows
パースにある中くらいなコンテンポラリースタイルのおしゃれなLDK (白い壁、ラミネートの床、両方向型暖炉、石材の暖炉まわり、茶色い床、三角天井) の写真
パースにある中くらいなコンテンポラリースタイルのおしゃれなLDK (白い壁、ラミネートの床、両方向型暖炉、石材の暖炉まわり、茶色い床、三角天井) の写真
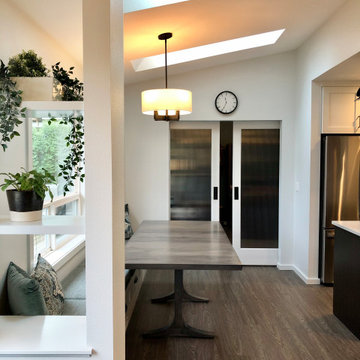
This kitchen had a decidedly 90’s feel with oak cabinets and slate flooring combined with large, awkward columns and a cramped kitchen space. We focused on the highlights of the space which were the large windows and large overhead skylights. We used rich tones, contrasting them with bright white walls, light reflecting surfaces and warm, contemporary lighting. The end result is a cozy but light filled space to savor your morning coffee or linger with family and friends around the spacious dining area.
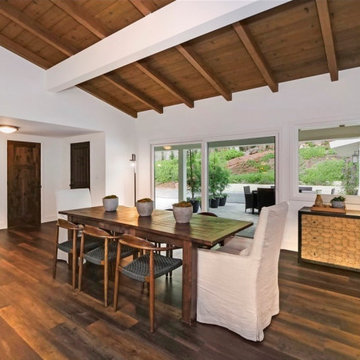
Gut renovation in Palos Verdes Estates, design and build by Bay Cities Construction. Open concept remodel, all new Pella windows & doors, and brand new clay tile roof.
Vaulted ceilings with exposed beams and skylight and dining area
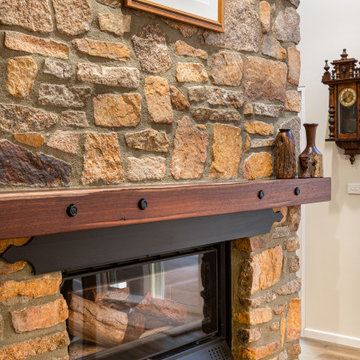
Feature custom built Stone Fireplace central to Living / Dining, with timber & steel mantle
パースにある広いコンテンポラリースタイルのおしゃれなLDK (白い壁、ラミネートの床、両方向型暖炉、石材の暖炉まわり、茶色い床、三角天井) の写真
パースにある広いコンテンポラリースタイルのおしゃれなLDK (白い壁、ラミネートの床、両方向型暖炉、石材の暖炉まわり、茶色い床、三角天井) の写真
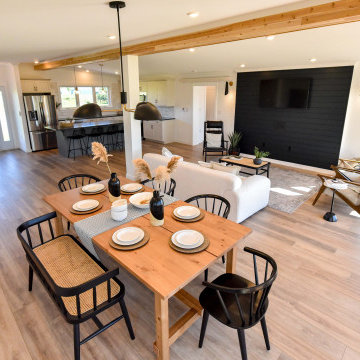
A Scandi-modern feeling asthetic leaves this cottage feeling warm and open. The dining space is a lovely transition between the cedar sunroom and spacious open kitchen.
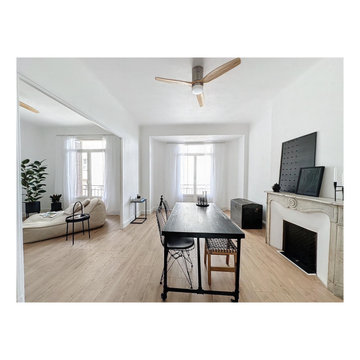
Home staging de ce charmant appartement situé en plein coeur d'un immeuble de caractère.
Chaque recoin a été repensé et méticuleusement mis en valeur, mariant un doux mélange du classique et du contemporain.
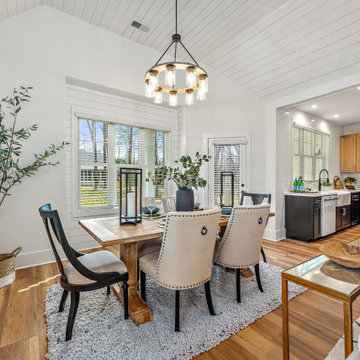
new construction open concept dining room by bridwell builders and gracious home interiors
シャーロットにある広いモダンスタイルのおしゃれなダイニングキッチン (白い壁、ラミネートの床、茶色い床、三角天井、塗装板張りの壁) の写真
シャーロットにある広いモダンスタイルのおしゃれなダイニングキッチン (白い壁、ラミネートの床、茶色い床、三角天井、塗装板張りの壁) の写真
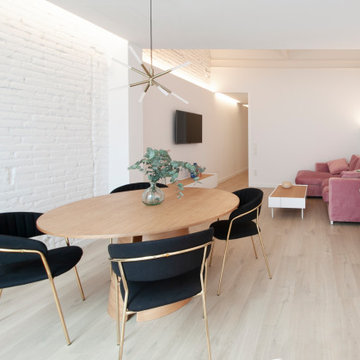
Un espacio fresco y diáfano que se distribuye longitudinalmente para albergar las zonas de salón y comedor. Las paredes blancas, combinan acabados de pladur y ladrillo visto (pintado de blanco) cuyo origen se remonta a la construcción de la vivienda, en torno al año 1900. El techo se presenta a dos alturas con el doble objetivo de dividir el espacio y albergar las necesarias rejillas de aerotermia.
ダイニング (三角天井、ラミネートの床、茶色い床、白い壁) の写真
1
