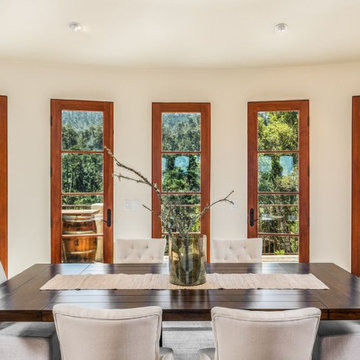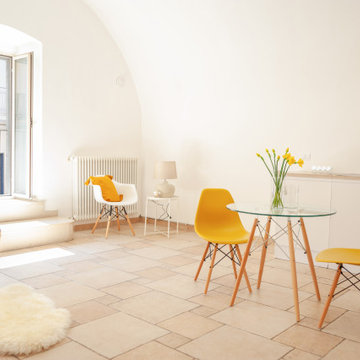ダイニング (三角天井、コルクフローリング、畳、テラコッタタイルの床) の写真
絞り込み:
資材コスト
並び替え:今日の人気順
写真 1〜20 枚目(全 28 枚)
1/5
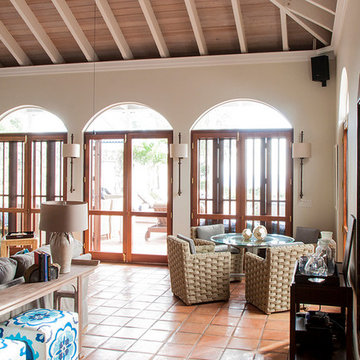
Toni Deis Photography
他の地域にあるトロピカルスタイルのおしゃれなダイニング (白い壁、テラコッタタイルの床、三角天井、オレンジの床) の写真
他の地域にあるトロピカルスタイルのおしゃれなダイニング (白い壁、テラコッタタイルの床、三角天井、オレンジの床) の写真
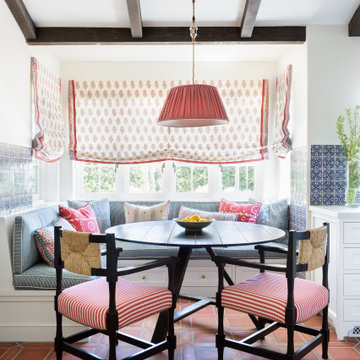
Breakfast Bay with Built-In Banquette
ロサンゼルスにあるラグジュアリーな中くらいな地中海スタイルのおしゃれなダイニング (テラコッタタイルの床、赤い床、三角天井) の写真
ロサンゼルスにあるラグジュアリーな中くらいな地中海スタイルのおしゃれなダイニング (テラコッタタイルの床、赤い床、三角天井) の写真
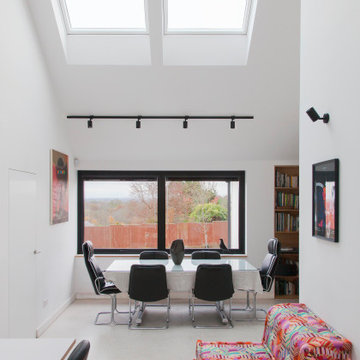
open plan dining and kitchen space with large skylights
ロンドンにある高級な中くらいなコンテンポラリースタイルのおしゃれなLDK (コルクフローリング、白い床、三角天井) の写真
ロンドンにある高級な中くらいなコンテンポラリースタイルのおしゃれなLDK (コルクフローリング、白い床、三角天井) の写真
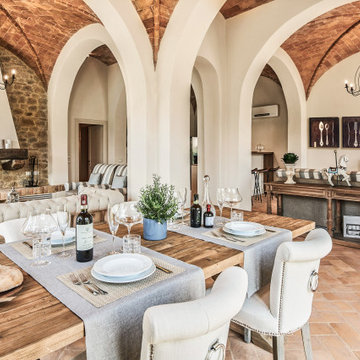
Piano terra - vista "open space" con zona giorno
フィレンツェにある広い地中海スタイルのおしゃれなLDK (ベージュの壁、テラコッタタイルの床、標準型暖炉、茶色い床、三角天井) の写真
フィレンツェにある広い地中海スタイルのおしゃれなLDK (ベージュの壁、テラコッタタイルの床、標準型暖炉、茶色い床、三角天井) の写真
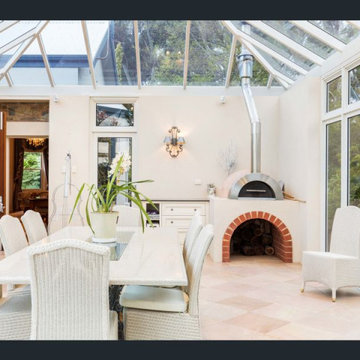
The Conservatory room is sun-filled year round and is a perfect entertaining space. Outdoor furniture and fabrics in classic style and colours create a relaxed atmosphere. the woodfired oven is a hand for a quick pizza or a roast dinner.
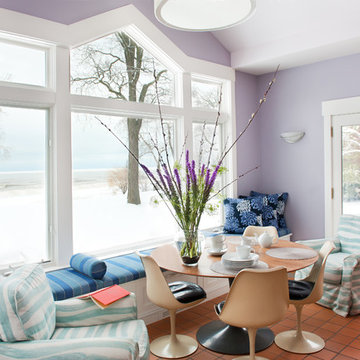
Photo: Petra Ford
シカゴにあるコンテンポラリースタイルのおしゃれなダイニング (紫の壁、テラコッタタイルの床、オレンジの床、三角天井) の写真
シカゴにあるコンテンポラリースタイルのおしゃれなダイニング (紫の壁、テラコッタタイルの床、オレンジの床、三角天井) の写真
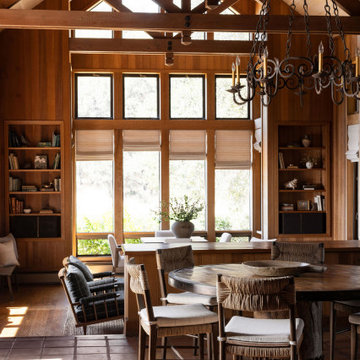
built in, cabin, custom-made, family-friendly, lake house,
サクラメントにあるラスティックスタイルのおしゃれなダイニングキッチン (茶色い壁、テラコッタタイルの床、赤い床、表し梁、三角天井、板張り天井、板張り壁) の写真
サクラメントにあるラスティックスタイルのおしゃれなダイニングキッチン (茶色い壁、テラコッタタイルの床、赤い床、表し梁、三角天井、板張り天井、板張り壁) の写真
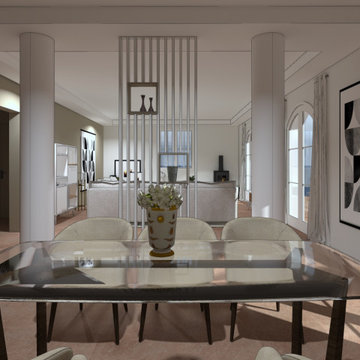
Un salon de réception pour cette grande maison située autour d'Aix en Provence : un rythme donné par les poteaux et par le décroché du plafond.
マルセイユにある広いおしゃれなダイニング (テラコッタタイルの床、薪ストーブ、ピンクの床、三角天井) の写真
マルセイユにある広いおしゃれなダイニング (テラコッタタイルの床、薪ストーブ、ピンクの床、三角天井) の写真
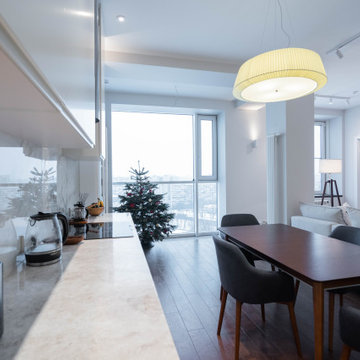
Большая кухня гостиная объединенная с лоджией. Выполнили утепление лоджии и шумо профессиональную шумо изоляцию стены с соседями.
モスクワにあるお手頃価格の広いコンテンポラリースタイルのおしゃれなダイニングキッチン (白い壁、コルクフローリング、茶色い床、三角天井、パネル壁) の写真
モスクワにあるお手頃価格の広いコンテンポラリースタイルのおしゃれなダイニングキッチン (白い壁、コルクフローリング、茶色い床、三角天井、パネル壁) の写真
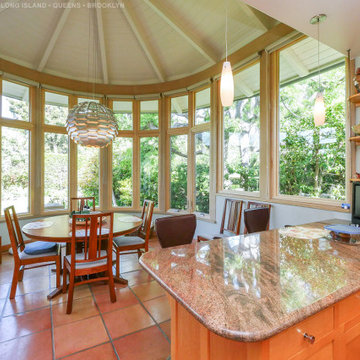
Conservatory style dining room with all new wood interior windows installed. An amazing array of new wood windows is installed around the entire room, letting lots of light into the dining area and providing gorgeous views of the yard. Find out more about getting new wood windows from Renewal by Andersen of Long Island, serving Nassau County, Suffolk County, Brooklyn and Queens.
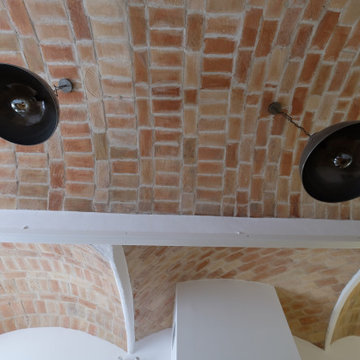
Techo de comedor con bóveda de cañón rebajada de 7 metros de longitud, reforzada por su trasdós con malla de fibra de basalto, rejuntado con mortero de cal y suspensión de bóvedas mediante tirantes hasta la cubierta de la casa. Se observan 3 bóvedas anexas de pañuelo restauradas.
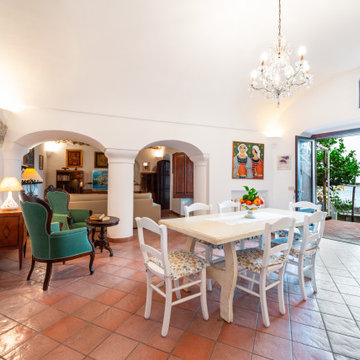
Sala da pranzo | Dining room
ナポリにある中くらいなトラディショナルスタイルのおしゃれなLDK (白い壁、テラコッタタイルの床、標準型暖炉、レンガの暖炉まわり、茶色い床、三角天井) の写真
ナポリにある中くらいなトラディショナルスタイルのおしゃれなLDK (白い壁、テラコッタタイルの床、標準型暖炉、レンガの暖炉まわり、茶色い床、三角天井) の写真
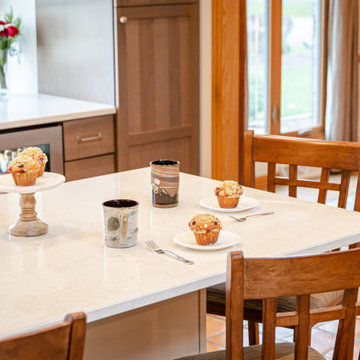
This open floor-plan kitchen consists of a large island, stainless steel appliances, semi-custom cabinetry, and ample natural lighting.
ミルウォーキーにある高級な広いトラディショナルスタイルのおしゃれなLDK (テラコッタタイルの床、マルチカラーの床、三角天井) の写真
ミルウォーキーにある高級な広いトラディショナルスタイルのおしゃれなLDK (テラコッタタイルの床、マルチカラーの床、三角天井) の写真
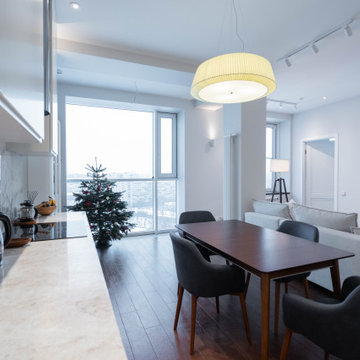
Большая кухня гостиная объединенная с лоджией. Выполнили утепление лоджии и шумо профессиональную шумо изоляцию стены с соседями.
モスクワにあるお手頃価格の広いコンテンポラリースタイルのおしゃれなダイニングキッチン (白い壁、コルクフローリング、茶色い床、三角天井、パネル壁) の写真
モスクワにあるお手頃価格の広いコンテンポラリースタイルのおしゃれなダイニングキッチン (白い壁、コルクフローリング、茶色い床、三角天井、パネル壁) の写真
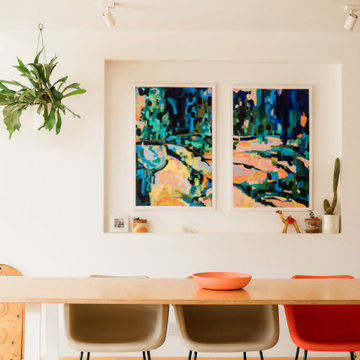
This bright kitchen/diner gives a calm and spacious feel with warm colours and clean lines. Before working in this home, the spaces were cluttered which mis-matched decoration. We worked to both co-ordinate and define the spaces, to make vibrant but simple and easy living spaces.
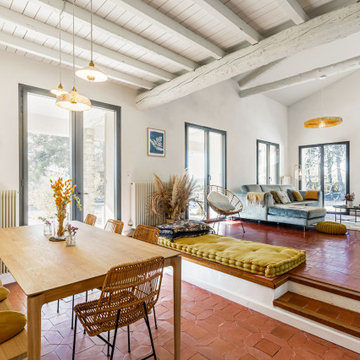
Projet de rénovation d'une maison de 180m² des années 60, qui n’avait subi aucun travaux depuis.
Une grosse rénovation a été menée, avec notamment la réfection de toiture et l'isolation.
La rénovation de toutes les salles de bains a été faite.
Une cuisine ouverte a été créée, et les deux petites chambres ont été réunies afin de former la chambre parentale actuelle.
Le grenier a été transformé en une salle de bain.
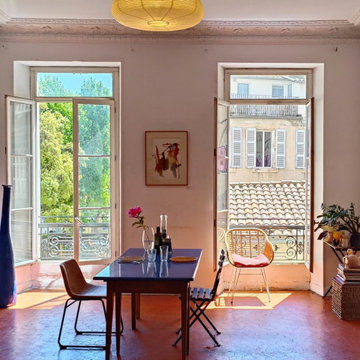
Habillage papier peint
マルセイユにあるお手頃価格の広いおしゃれなダイニング (白い壁、テラコッタタイルの床、標準型暖炉、赤い床、三角天井、壁紙) の写真
マルセイユにあるお手頃価格の広いおしゃれなダイニング (白い壁、テラコッタタイルの床、標準型暖炉、赤い床、三角天井、壁紙) の写真
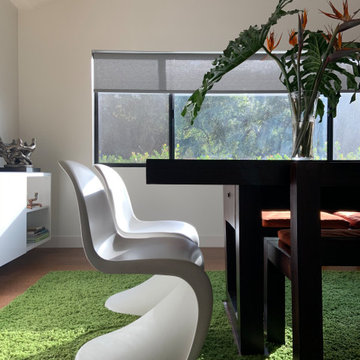
This 10' long, custom, teak dining table we designed has lots of stories and has seen it's fair share of dinner parties. Brought back from Bali...we learned a thing or two about the design process. The versitile and classic Panton chairs by Vitra always make a statement and can be grouped with the most modern of spaces, MCM classics, or even as a way to spice up a much more traditional table. And not everything in a custom home has to be 100% custom or pricey - pairing up that
$10 t-shirt with the irreplaceable leather jacket is a trick we use often to help balance out the budget...Ikea and Target has their place, too, when done right, and they have some great pieces to incorporate, guilt free! The Besta cabinet system makes for some great additional storage and also serves as a buffet - floating above the floor just so gives it a lighter appearance and makes for easy cleaning. The grass green shag??? Well that's Ikea, too...when grouped together as a series, it looks like one huge area rug...and if anyone spills some red wine that you can't clean out, it's no big deal for the reasonable price point. We even bought a few extra to have on hand just in case).
ダイニング (三角天井、コルクフローリング、畳、テラコッタタイルの床) の写真
1
