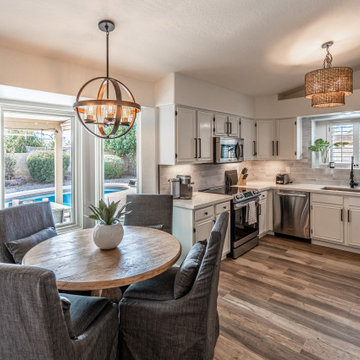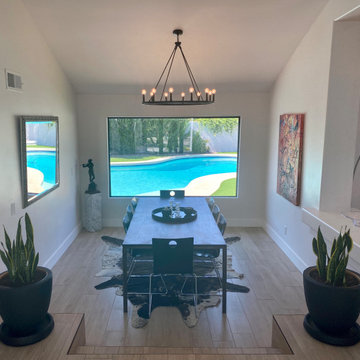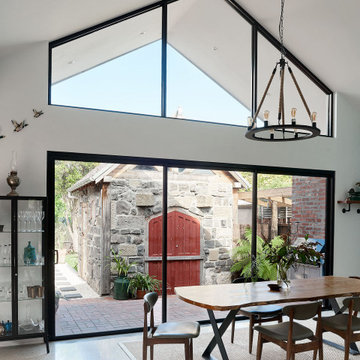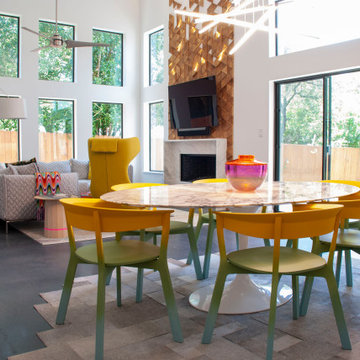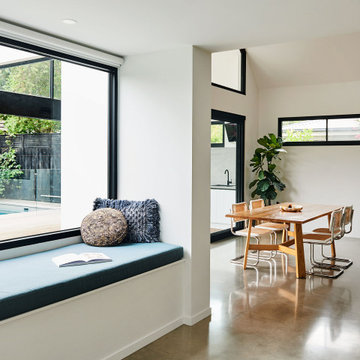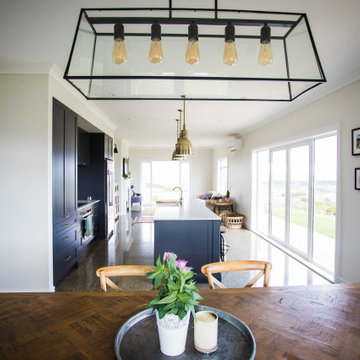中くらいなダイニング (三角天井、セラミックタイルの床、コンクリートの床、スレートの床) の写真
絞り込み:
資材コスト
並び替え:今日の人気順
写真 1〜20 枚目(全 91 枚)

Kitchen Dining Nook with large windows, vaulted ceilings and exposed beams.
オレンジカウンティにある高級な中くらいなコンテンポラリースタイルのおしゃれなダイニング (朝食スペース、ベージュの壁、セラミックタイルの床、暖炉なし、ベージュの床、三角天井) の写真
オレンジカウンティにある高級な中くらいなコンテンポラリースタイルのおしゃれなダイニング (朝食スペース、ベージュの壁、セラミックタイルの床、暖炉なし、ベージュの床、三角天井) の写真

Height and light fills the new kitchen and dining space through a series of large north orientated skylights, flooding the addition with daylight that illuminates the natural materials and textures.

All of the windows provide a panoramic view of the propoerty and beyond. In the summer months the large patio doors will provide an open air experience with added living space under the covered porch.

Contemporary Breakfast room
他の地域にあるお手頃価格の中くらいなシャビーシック調のおしゃれな独立型ダイニング (茶色い壁、スレートの床、標準型暖炉、石材の暖炉まわり、茶色い床、三角天井、パネル壁) の写真
他の地域にあるお手頃価格の中くらいなシャビーシック調のおしゃれな独立型ダイニング (茶色い壁、スレートの床、標準型暖炉、石材の暖炉まわり、茶色い床、三角天井、パネル壁) の写真

We fully furnished this open concept Dining Room with an asymmetrical wood and iron base table by Taracea at its center. It is surrounded by comfortable and care-free stain resistant fabric seat dining chairs. Above the table is a custom onyx chandelier commissioned by the architect Lake Flato.
We helped find the original fine artwork for our client to complete this modern space and add the bold colors this homeowner was seeking as the pop to this neutral toned room. This large original art is created by Tess Muth, San Antonio, TX.
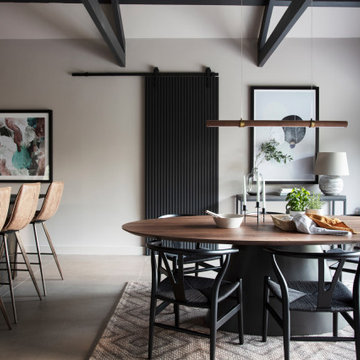
This rural cottage in Northumberland was in need of a total overhaul, and thats exactly what it got! Ceilings removed, beams brought to life, stone exposed, log burner added, feature walls made, floors replaced, extensions built......you name it, we did it!
What a result! This is a modern contemporary space with all the rustic charm you'd expect from a rural holiday let in the beautiful Northumberland countryside. Book In now here: https://www.bridgecottagenorthumberland.co.uk/?fbclid=IwAR1tpc6VorzrLsGJtAV8fEjlh58UcsMXMGVIy1WcwFUtT0MYNJLPnzTMq0w

Single storey rear extension and remodelled back porch & kitchen. Main garden room for dining or living area makes a much better connection into the garden. Triple glazed, double sealed, heat treated Danish hardwood bi-fold doors, open onto very private garden patio. Superinsulated walls floor and roof with underfloor heating, two glazed sides and electric controlled rooflights make for a light and airy and warm comfortable space in any weather. Natural slates and reclaimed bricks are a perfect match to the original house. Across the garden, a garage is converted to a private gym withmore matching bi-folds opening onto another patio.
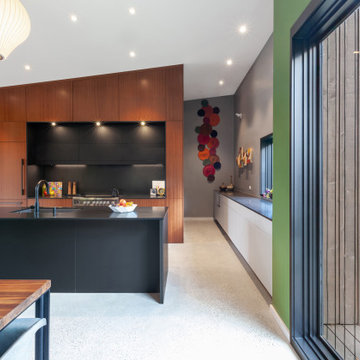
Kitchen back wall commands attention on view from Dining space - Architect: HAUS | Architecture For Modern Lifestyles - Builder: WERK | Building Modern - Photo: HAUS
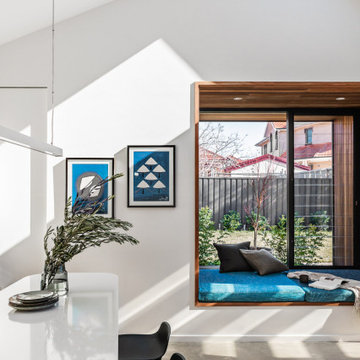
Drawn by a large square timber-lined window box seat that extends the view out to the garden, a threshold and garden light well creates a distinct separation between old and new. The period detailing gives way to timeless, yet contemporary, natural materials; concrete floors, painted brickwork and natural timbers.
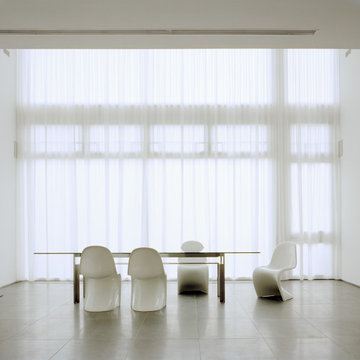
シカゴにある高級な中くらいなコンテンポラリースタイルのおしゃれなダイニングキッチン (白い壁、セラミックタイルの床、グレーの床、三角天井) の写真
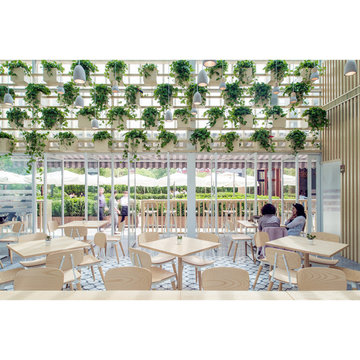
Cafe 27 is a puts all of its energy into healthy living and eating. As such it was important to reinforce sustainable building practices convey Cafe 27's high standard for fresh, healthy and quality ingredients in their offerings through the architecture.
The cafe is retrofit of an existing glass greenhouse structure. As a result the new cafe was imagined as an inside-out garden pavilion; wherein all the elements of a garden pavilion were placed inside a passively controlled greenhouse that connects with its surroundings.
A number of elements simultaneously defined the architectural expression and interior environmental experience. A green-wall passively purifies Beijing's polluted air as it makes its way inside. A massive ceramic bar with pastry display anchors the interior seating arrangement. Combined with the terrazzo flooring, it creates a thermal mass that gradually and passively heats the space in the winter. In the summer the exterior wood trellis shades the glass structure reducing undesirable heat gain, while diffusing direct sunlight to create a thermally comfortable and optically dramatic space inside. Completing the interior, a pixilated hut-like elevation clad in Ash batons provides acoustic baffling while housing a pastry kitchen (visible through a large glass pane), the mechanical system, the public restrooms and dry storage. Finally, the interior and exterior are connected through a series pivoting doors further blurring the boundary between the indoor and outdoor experience of the cafe.
These ecologically sound devices not only reduced the carbon footprint of the cafe but also enhanced the experience of being in a garden-like interior. All the while the shed-like form clad in natural materials with hanging gardens provides a strong identity for the Cafe 27 flagship.
AWARDS
Restaurant & Bar Design Awards | London
A&D Trophy Awards | Hong Kong
PUBLISHED
Mercedes Benz Beijing City Guide
Dezeen | London
Cafe Plus | Images Publishers, Australia
Interiors | Seoul
KNSTRCT | New York
Inhabitat | San Francisco
Architectural Digest | Beijing
中くらいなダイニング (三角天井、セラミックタイルの床、コンクリートの床、スレートの床) の写真
1


