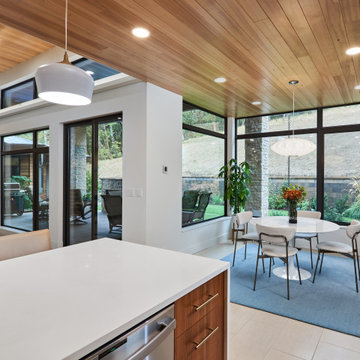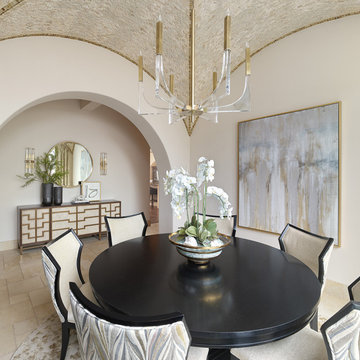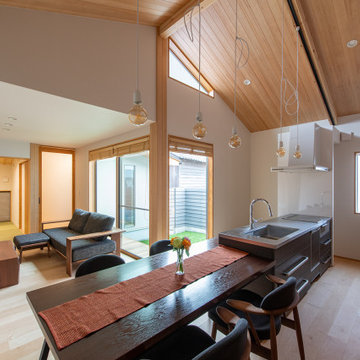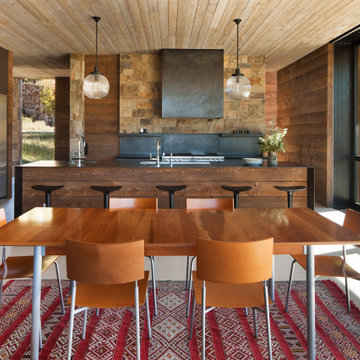ダイニング (三角天井、板張り天井、合板フローリング、磁器タイルの床、ベージュの床) の写真
絞り込み:
資材コスト
並び替え:今日の人気順
写真 1〜20 枚目(全 76 枚)
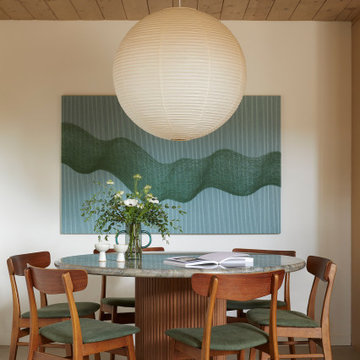
This 1960s home was in original condition and badly in need of some functional and cosmetic updates. We opened up the great room into an open concept space, converted the half bathroom downstairs into a full bath, and updated finishes all throughout with finishes that felt period-appropriate and reflective of the owner's Asian heritage.

A contemporary kitchen with green cabinets in slab door and with brass profile gola channel accent. Worktops in calcatta gold quartz. Flooring in large format tile and rich engineered hardwood. Oval dining table with brass base. Bespoke radiator cabinet to match flooring. Feature multi arm pendant light and bespoke floor to ceiling curtains.

This project began with an entire penthouse floor of open raw space which the clients had the opportunity to section off the piece that suited them the best for their needs and desires. As the design firm on the space, LK Design was intricately involved in determining the borders of the space and the way the floor plan would be laid out. Taking advantage of the southwest corner of the floor, we were able to incorporate three large balconies, tremendous views, excellent light and a layout that was open and spacious. There is a large master suite with two large dressing rooms/closets, two additional bedrooms, one and a half additional bathrooms, an office space, hearth room and media room, as well as the large kitchen with oversized island, butler's pantry and large open living room. The clients are not traditional in their taste at all, but going completely modern with simple finishes and furnishings was not their style either. What was produced is a very contemporary space with a lot of visual excitement. Every room has its own distinct aura and yet the whole space flows seamlessly. From the arched cloud structure that floats over the dining room table to the cathedral type ceiling box over the kitchen island to the barrel ceiling in the master bedroom, LK Design created many features that are unique and help define each space. At the same time, the open living space is tied together with stone columns and built-in cabinetry which are repeated throughout that space. Comfort, luxury and beauty were the key factors in selecting furnishings for the clients. The goal was to provide furniture that complimented the space without fighting it.
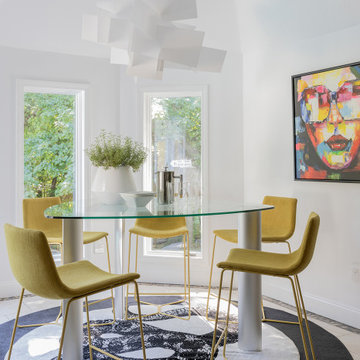
elegant, modern and sophisticated breakfast room.
ボストンにあるお手頃価格の中くらいなモダンスタイルのおしゃれなダイニング (朝食スペース、白い壁、磁器タイルの床、ベージュの床、三角天井) の写真
ボストンにあるお手頃価格の中くらいなモダンスタイルのおしゃれなダイニング (朝食スペース、白い壁、磁器タイルの床、ベージュの床、三角天井) の写真
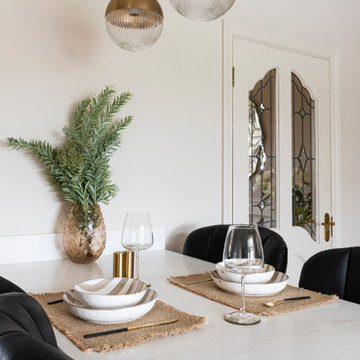
breakfast bar area, white dekton waterfall effect worktop, style with black and brass bar stools and reeded glass and brass pendant lighting
他の地域にある高級な広いコンテンポラリースタイルのおしゃれなLDK (ベージュの壁、磁器タイルの床、ベージュの床、板張り天井) の写真
他の地域にある高級な広いコンテンポラリースタイルのおしゃれなLDK (ベージュの壁、磁器タイルの床、ベージュの床、板張り天井) の写真
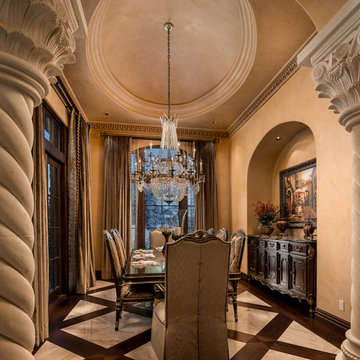
We love this formal dining rooms crown molding and custom vaulted tray ceiling.
フェニックスにある高級な巨大な地中海スタイルのおしゃれな独立型ダイニング (ベージュの壁、磁器タイルの床、暖炉なし、ベージュの床、三角天井) の写真
フェニックスにある高級な巨大な地中海スタイルのおしゃれな独立型ダイニング (ベージュの壁、磁器タイルの床、暖炉なし、ベージュの床、三角天井) の写真

Amazing new build with all custom materials and furnishings nestled into a mountain side providing views that astound. S Interior Design designed this custom 84" dining table from reclaimed wood that visually provides distinction from the kitchen and great room living spaces. The patio is one of many that has high top seating to relax at while grilling. Granite, quartzite and walnut woods mix with the cold rolled steel architectural elements beautifully. This level shows the smaller of the two wine refrigeration/display areas.
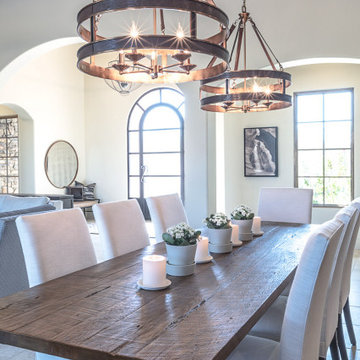
Rustic pedestal harvest table with linen side and host chairs. Double gold and leather pendant chandeliers.
ラグジュアリーな広いおしゃれなLDK (ベージュの壁、磁器タイルの床、ベージュの床、三角天井) の写真
ラグジュアリーな広いおしゃれなLDK (ベージュの壁、磁器タイルの床、ベージュの床、三角天井) の写真
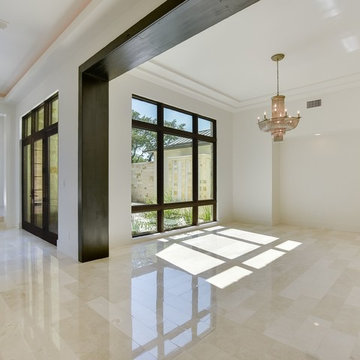
オースティンにある高級な広いトランジショナルスタイルのおしゃれなダイニングキッチン (白い壁、磁器タイルの床、ベージュの床、三角天井) の写真
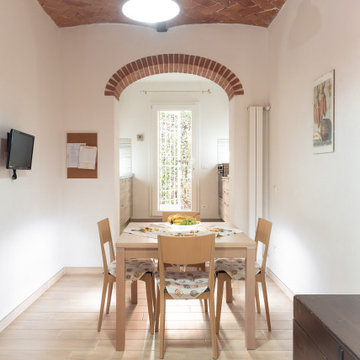
Committente: Studio Immobiliare GR Firenze. Ripresa fotografica: impiego obiettivo 24mm su pieno formato; macchina su treppiedi con allineamento ortogonale dell'inquadratura; impiego luce naturale esistente con l'ausilio di luci flash e luci continue 5400°K. Post-produzione: aggiustamenti base immagine; fusione manuale di livelli con differente esposizione per produrre un'immagine ad alto intervallo dinamico ma realistica; rimozione elementi di disturbo. Obiettivo commerciale: realizzazione fotografie di complemento ad annunci su siti web agenzia immobiliare; pubblicità su social network; pubblicità a stampa (principalmente volantini e pieghevoli).
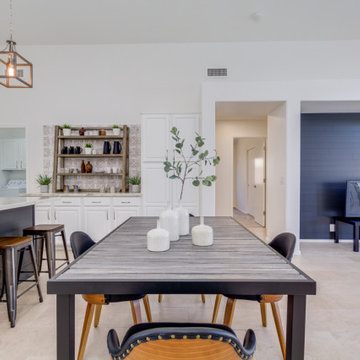
Modern eclectic design. Kitchen, Great Room combo. Vaulted ceilings. White cabinets and dark grey island.
フェニックスにあるお手頃価格の広いモダンスタイルのおしゃれなダイニングキッチン (磁器タイルの床、ベージュの床、三角天井) の写真
フェニックスにあるお手頃価格の広いモダンスタイルのおしゃれなダイニングキッチン (磁器タイルの床、ベージュの床、三角天井) の写真
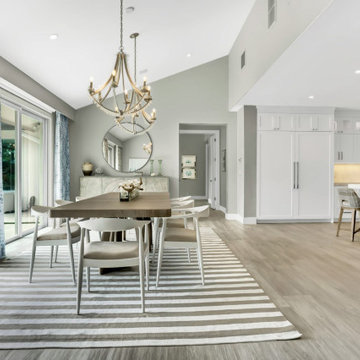
A dining room that is the heart of the home. Open for all to use, but still so pulled together and sophisticated. Outdoors / Indoors has never been more inviting
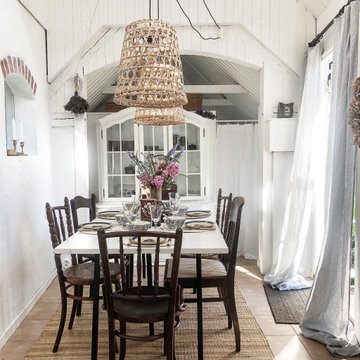
Einrichtung Esszimmer Sommerhaus Südschweden
mit geringen Budget.
Viele gebrauchte Möbel
マルメにある低価格の小さな北欧スタイルのおしゃれな独立型ダイニング (白い壁、磁器タイルの床、ベージュの床、三角天井、パネル壁) の写真
マルメにある低価格の小さな北欧スタイルのおしゃれな独立型ダイニング (白い壁、磁器タイルの床、ベージュの床、三角天井、パネル壁) の写真
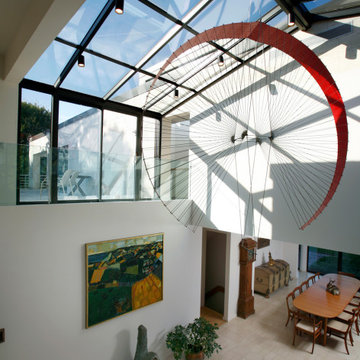
Skylight in dining room,
フィラデルフィアにあるラグジュアリーな広いコンテンポラリースタイルのおしゃれなLDK (白い壁、磁器タイルの床、ベージュの床、三角天井) の写真
フィラデルフィアにあるラグジュアリーな広いコンテンポラリースタイルのおしゃれなLDK (白い壁、磁器タイルの床、ベージュの床、三角天井) の写真
ダイニング (三角天井、板張り天井、合板フローリング、磁器タイルの床、ベージュの床) の写真
1
