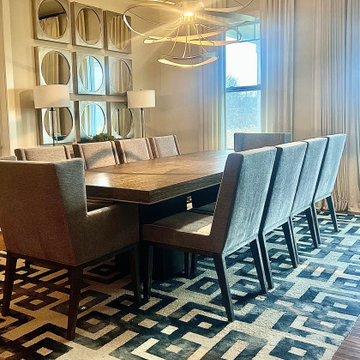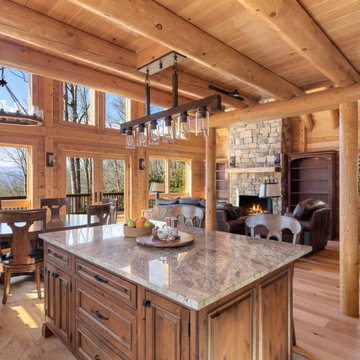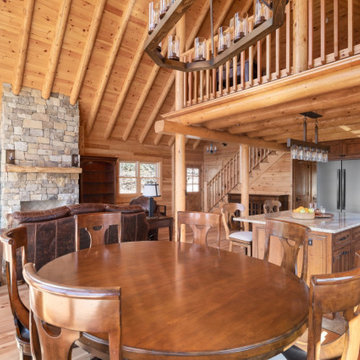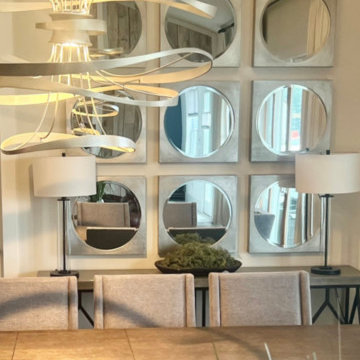LDK (三角天井、板張り天井、積石の暖炉まわり) の写真
絞り込み:
資材コスト
並び替え:今日の人気順
写真 1〜20 枚目(全 30 枚)
1/5

Custom lake living at its finest, this Michigan property celebrates family living with contemporary spaces that embrace entertaining, sophistication, and fine living. The property embraces its location, nestled amongst the woods, and looks out towards an expansive lake.

デンバーにある高級な広いカントリー風のおしゃれなLDK (グレーの壁、淡色無垢フローリング、標準型暖炉、積石の暖炉まわり、茶色い床、三角天井) の写真

The reclaimed wood hood draws attention in this large farmhouse kitchen. A pair of reclaimed doors were fitted with antique mirror and were repurposed as pantry doors. Brass lights and hardware add elegance. The island is painted a contrasting gray and is surrounded by rope counter stools. The ceiling is clad in pine tounge- in -groove boards to create a rich rustic feeling. In the coffee bar the brick from the family room bar repeats, to created a flow between all the spaces.
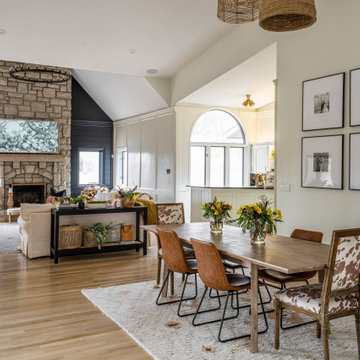
カンザスシティにある広いトランジショナルスタイルのおしゃれなLDK (白い壁、無垢フローリング、標準型暖炉、積石の暖炉まわり、ベージュの床、三角天井、パネル壁) の写真
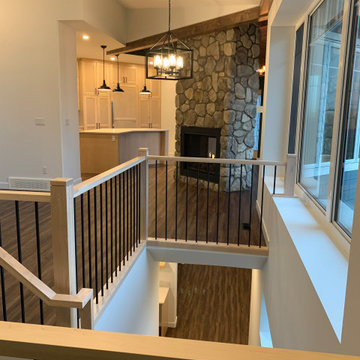
black pendant light over dining table at the centre of the home, adjacent to the front entry, the hallway to the bedrooms, the basement stairs, kitchen, and living room.
One sided sloped ceiling and two-sided stone fireplace.
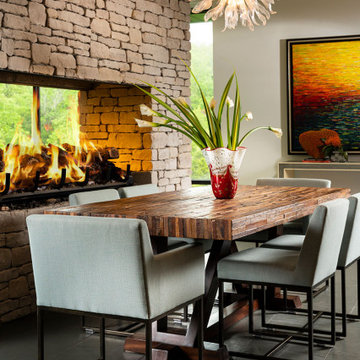
他の地域にある高級な中くらいなモダンスタイルのおしゃれなLDK (磁器タイルの床、両方向型暖炉、積石の暖炉まわり、グレーの床、三角天井) の写真

What a view! This custom-built, Craftsman style home overlooks the surrounding mountains and features board and batten and Farmhouse elements throughout.
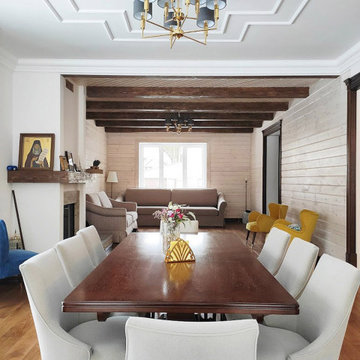
エカテリンブルクにあるお手頃価格の広いカントリー風のおしゃれなLDK (白い壁、無垢フローリング、横長型暖炉、積石の暖炉まわり、茶色い床、板張り天井、塗装板張りの壁) の写真
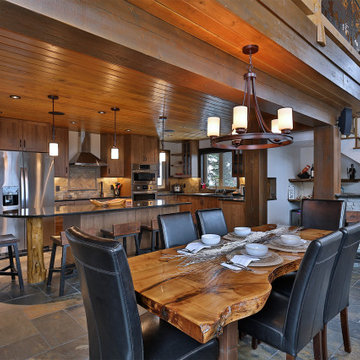
Entering the chalet, an open concept great room greets you. Kitchen, dining, and vaulted living room with wood ceilings create uplifting space to gather and connect. A custom live edge dining table provides a focal point for the room.
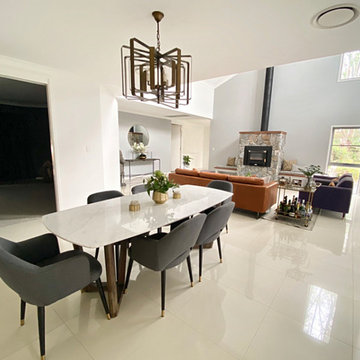
Open-plan living/ dining room, with stone clad fireplace.
ブリスベンにあるお手頃価格の広いラスティックスタイルのおしゃれなLDK (グレーの壁、磁器タイルの床、標準型暖炉、積石の暖炉まわり、ベージュの床、三角天井) の写真
ブリスベンにあるお手頃価格の広いラスティックスタイルのおしゃれなLDK (グレーの壁、磁器タイルの床、標準型暖炉、積石の暖炉まわり、ベージュの床、三角天井) の写真
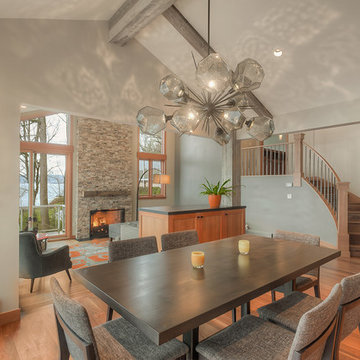
H2D transformed this Mercer Island home into a light filled place to enjoy family, friends and the outdoors. The waterfront home had sweeping views of the lake which were obstructed with the original chopped up floor plan. The goal for the renovation was to open up the main floor to create a great room feel between the sitting room, kitchen, dining and living spaces. A new kitchen was designed for the space with warm toned VG fir shaker style cabinets, reclaimed beamed ceiling, expansive island, and large accordion doors out to the deck. The kitchen and dining room are oriented to take advantage of the waterfront views. Other newly remodeled spaces on the main floor include: entry, mudroom, laundry, pantry, and powder. The remodel of the second floor consisted of combining the existing rooms to create a dedicated master suite with bedroom, large spa-like bathroom, and walk in closet.
Photo: Image Arts Photography
Design: H2D Architecture + Design
www.h2darchitects.com
Construction: Thomas Jacobson Construction
Interior Design: Gary Henderson Interiors
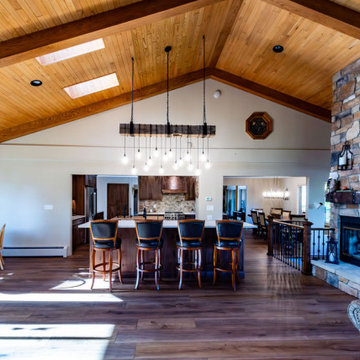
A large soffit was removed so that the vaulted ceiling and beautiful board and batten detail could be exposed. Walls were opened between the kitchen and dining rooms to create an open concept living space. In return that created more light throughout the space and plenty of counter space to prep and cook.
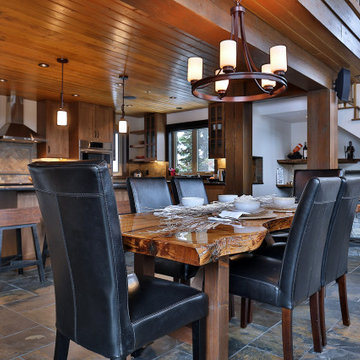
Entering the chalet, an open concept great room greets you. Kitchen, dining, and vaulted living room with wood ceilings create uplifting space to gather and connect. A custom live edge dining table provides a focal point for the room.
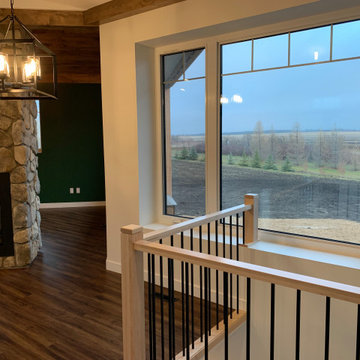
black pendant light over dining table at the centre of the home, adjacent to the front entry, the hallway to the bedrooms, the basement stairs, kitchen, and living room.
One sided sloped ceiling and two-sided stone fireplace.
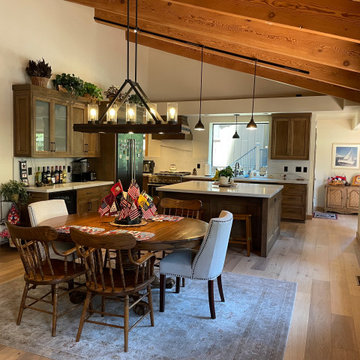
Dining now part of the greater Kitchen space after a wall was removed and the kitchen ceiling was opened to expose beams and finished to match the rest of the vaulted space. New flooring, new lighting, new finishes.
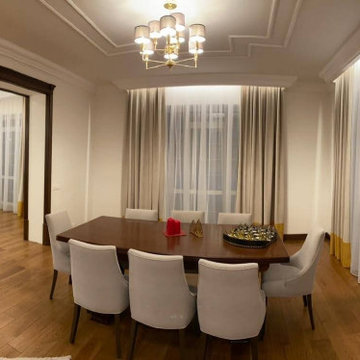
エカテリンブルクにあるお手頃価格の広いカントリー風のおしゃれなLDK (白い壁、無垢フローリング、横長型暖炉、積石の暖炉まわり、茶色い床、板張り天井、塗装板張りの壁) の写真
LDK (三角天井、板張り天井、積石の暖炉まわり) の写真
1
