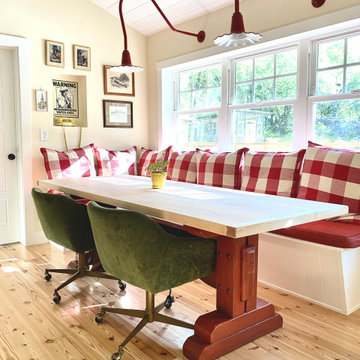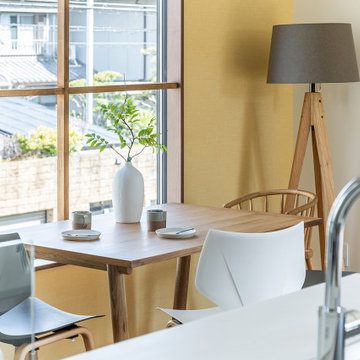ダイニング (三角天井、クロスの天井、赤い壁、黄色い壁) の写真
絞り込み:
資材コスト
並び替え:今日の人気順
写真 1〜20 枚目(全 49 枚)
1/5
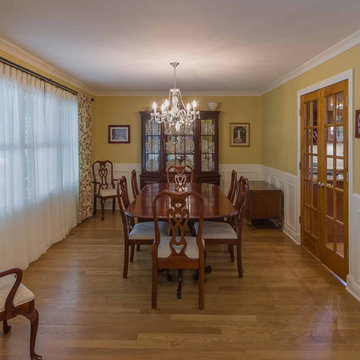
シカゴにある高級な中くらいなトランジショナルスタイルのおしゃれなダイニング (黄色い壁、淡色無垢フローリング、暖炉なし、茶色い床、クロスの天井、壁紙、白い天井) の写真

Sala da pranzo accanto alla cucina con pareti facciavista
フィレンツェにあるラグジュアリーな広い地中海スタイルのおしゃれなLDK (黄色い壁、レンガの床、赤い床、三角天井) の写真
フィレンツェにあるラグジュアリーな広い地中海スタイルのおしゃれなLDK (黄色い壁、レンガの床、赤い床、三角天井) の写真
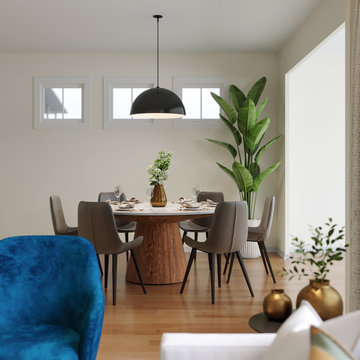
For this new construction project, our clients wished for a modern yet warm home but needed help in bringing it to life. What started as a project they would tackle themselves, transformed into a cozy and comfortable space that combines a modern vibe with bold color accents and texture to add the necessary balance. Against a clean, inviting white backdrop, decor adds contrast, and the carmel-y, golden tones add a touch of glamour to these highly functional spaces.
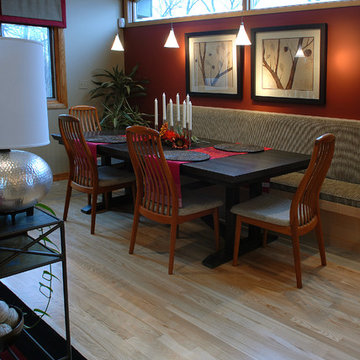
Light and airy, modern Ash flooring framed with travertine tile sets the mood for this contemporary design. The open plan and many windows offer abundant light, while rich colors keep things warm. Floor: 2-1/4” strip European White Ash | Two-Tone Select | Estate Collection smooth surface | square edge | color Natural | Satin Waterborne Poly. For more information please email us at: sales@signaturehardwoods.com
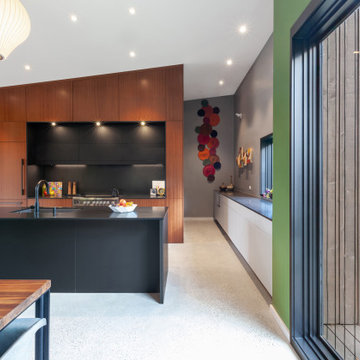
Kitchen back wall commands attention on view from Dining space - Architect: HAUS | Architecture For Modern Lifestyles - Builder: WERK | Building Modern - Photo: HAUS
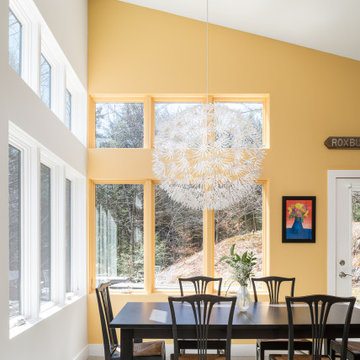
This home in the Mad River Valley measures just a tad over 1,000 SF and was inspired by the book The Not So Big House by Sarah Suskana. Some notable features are the dyed and polished concrete floors, bunk room that sleeps six, and an open floor plan with vaulted ceilings in the living space.
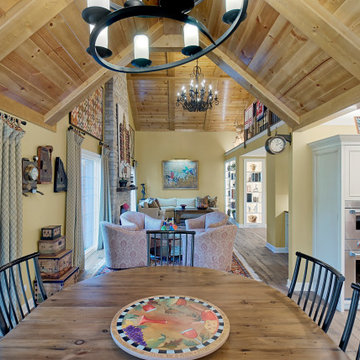
Natural stained wood vaulted ceilings which connect the dining space and living spaces adds to the spacious feeling of this open floor plan. Warm finishes creates an inviting space.
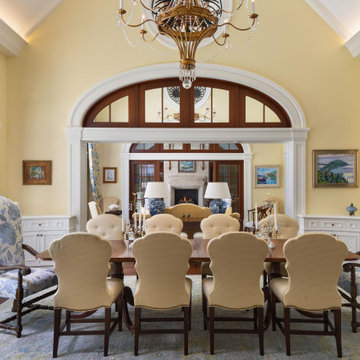
PHOTOS BY LORI HAMILTON PHOTOGRAPHY
マイアミにあるトラディショナルスタイルのおしゃれな独立型ダイニング (黄色い壁、無垢フローリング、暖炉なし、茶色い床、三角天井) の写真
マイアミにあるトラディショナルスタイルのおしゃれな独立型ダイニング (黄色い壁、無垢フローリング、暖炉なし、茶色い床、三角天井) の写真
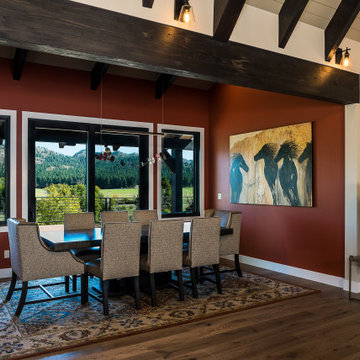
Glass sliding door from dining room onto outdoor deck.
他の地域にある高級な中くらいなラスティックスタイルのおしゃれなダイニングキッチン (赤い壁、無垢フローリング、茶色い床、三角天井) の写真
他の地域にある高級な中くらいなラスティックスタイルのおしゃれなダイニングキッチン (赤い壁、無垢フローリング、茶色い床、三角天井) の写真
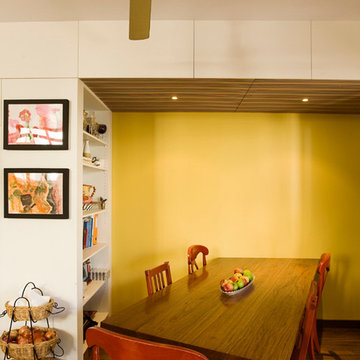
A colourful dining alcove with yellow wall and red chairs and a timber table.
Photographer: Ben Hosking
メルボルンにあるお手頃価格の中くらいなコンテンポラリースタイルのおしゃれなダイニングキッチン (黄色い壁、無垢フローリング、暖炉なし、茶色い床、クロスの天井) の写真
メルボルンにあるお手頃価格の中くらいなコンテンポラリースタイルのおしゃれなダイニングキッチン (黄色い壁、無垢フローリング、暖炉なし、茶色い床、クロスの天井) の写真
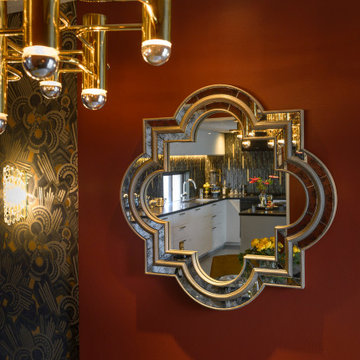
ダイニングのミラーに映るキッチン
東京23区にあるエクレクティックスタイルのおしゃれなダイニングの照明 (赤い壁、カーペット敷き、暖炉なし、黒い床、クロスの天井、ベージュの天井) の写真
東京23区にあるエクレクティックスタイルのおしゃれなダイニングの照明 (赤い壁、カーペット敷き、暖炉なし、黒い床、クロスの天井、ベージュの天井) の写真
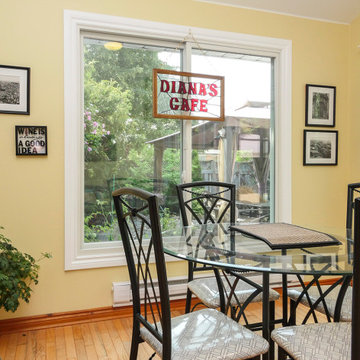
Large sliding window we installed in this charming dinette area. This wonderful space that is part of an open kitchen and family room looks great with this new white replacement window we installed, bringing better energy efficiency to the whole room. Get started replacing the windows in your house with Renewal by Andersen of Greater Toronto serving most of Ontario.
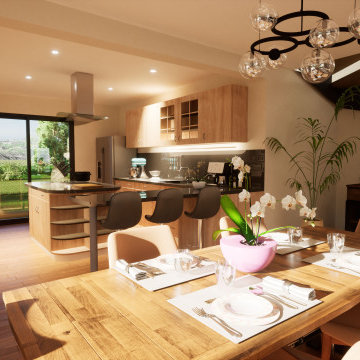
ナンシーにある高級な広いコンテンポラリースタイルのおしゃれなダイニングの照明 (朝食スペース、黄色い壁、淡色無垢フローリング、薪ストーブ、金属の暖炉まわり、ベージュの床、クロスの天井、壁紙) の写真
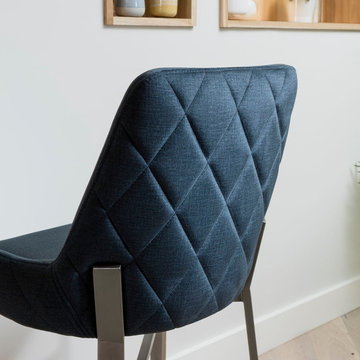
The 1649 quilted bar stools ooze designer luxury, featuring our ever-popular premium petrol blue seat with it’s quilted back and square, tapered brushed steel legs resulting in a truly stylish seat.
Our 1649 bar stool offers contemporary, crisp design without compromising on comfort. These stools really are an ideal seat if you are looking to add designer luxury alongside long-lasting comfort in your kitchen or bar area.
The 1649 bar stool is quilted across the entire back. It's this elegant stitching detail that really heightens the designer look and feel of the seat. Upholstered in a high quality comfortable padding, the use of dense foam makes this chair extremely comfortable. They are currently available in a lighter elegant grey, sleek charcoal grey, mustard yellow and cool petrol blue.
The fabric is soft, almost velvety to touch and easy to clean with something as simple as a damp cloth. The stylish brushed steel tapered legs make itl an exceptionally contemporary and modern bar stool. Combine them with the matching 1649 dining chairs for a striking sophisticated look.
Other Colours: Grey& Mustard
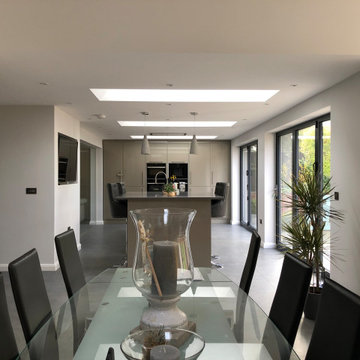
The dining area is open to the sitting area and kitchen with a vaulted ceiling creating a sense of space and size
他の地域にあるお手頃価格の中くらいなモダンスタイルのおしゃれなLDK (黄色い壁、磁器タイルの床、グレーの床、三角天井) の写真
他の地域にあるお手頃価格の中くらいなモダンスタイルのおしゃれなLDK (黄色い壁、磁器タイルの床、グレーの床、三角天井) の写真
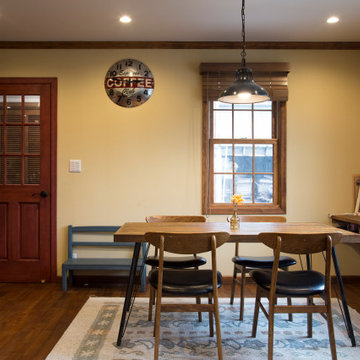
赤、黄、青、茶といろいろな配色だが、くどくなく絶妙な色合いに。朝食はパンとコーヒーが似合う空間に仕上げた。
他の地域にあるサンタフェスタイルのおしゃれなダイニング (黄色い壁、茶色い床、クロスの天井、壁紙) の写真
他の地域にあるサンタフェスタイルのおしゃれなダイニング (黄色い壁、茶色い床、クロスの天井、壁紙) の写真
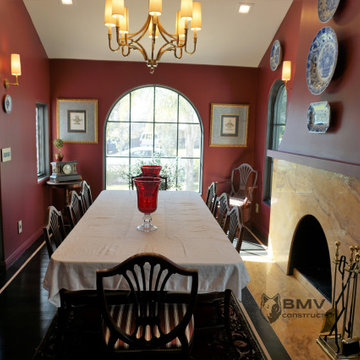
Marble fireplace, wood floorings, mission/tuscany finish
ロサンゼルスにある高級な中くらいなおしゃれなLDK (赤い壁、塗装フローリング、標準型暖炉、石材の暖炉まわり、黒い床、三角天井) の写真
ロサンゼルスにある高級な中くらいなおしゃれなLDK (赤い壁、塗装フローリング、標準型暖炉、石材の暖炉まわり、黒い床、三角天井) の写真
ダイニング (三角天井、クロスの天井、赤い壁、黄色い壁) の写真
1

