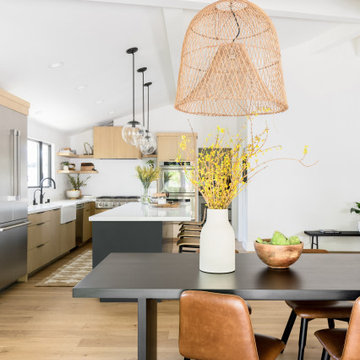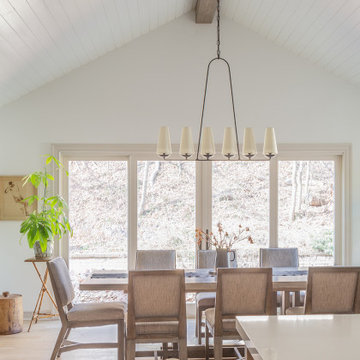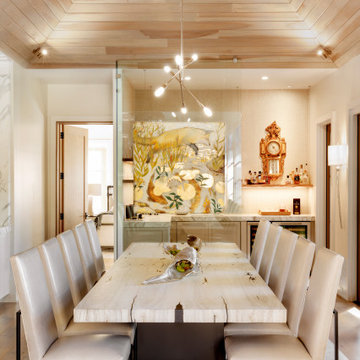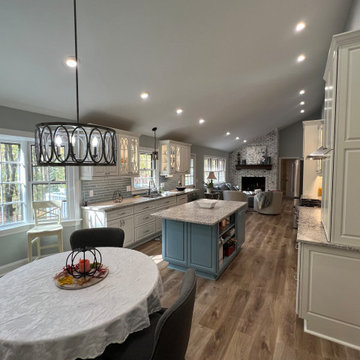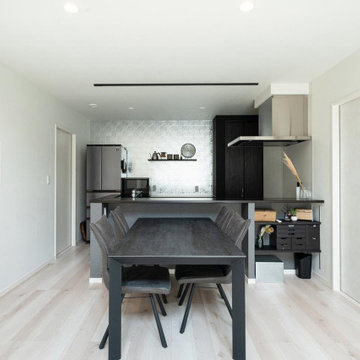ダイニングキッチン (三角天井、クロスの天井、淡色無垢フローリング) の写真
絞り込み:
資材コスト
並び替え:今日の人気順
写真 1〜20 枚目(全 262 枚)
1/5

This design involved a renovation and expansion of the existing home. The result is to provide for a multi-generational legacy home. It is used as a communal spot for gathering both family and work associates for retreats. ADA compliant.
Photographer: Zeke Ruelas
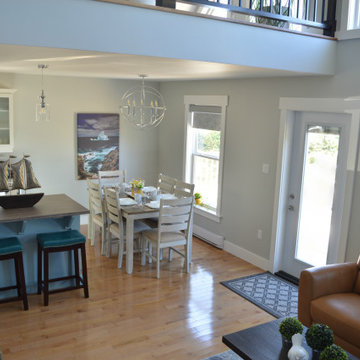
Open concept main floor:
This is a lovely rental chalet , overlooking coastal Rocky Harbor on the beautiful island of Newfoundland, Canada. The whole decorating concept is inspired the peaceful tranquility of its surroundings and the spectacular views of the ocean, harbor and town.
The open concept is light and airy with a coastal, contemporary look. It has an art gallery feel as it displays art and canvas photos from Newfoundland artists.
The living room, bathroom and entry showcases art from local Rocky Harbor artist Miranda Reid.
The dining room displays the 'Grates Cove Iceberg' photo by Newfoundland photographer Eric Bartlett.
The windows make you feel like you are living in the open air as you look out at the nature and coastal views surrounding this chalet.
There are three bedrooms and two bathrooms, including a Master bedroom loft with its own en-suite and reading area with a peaceful view of the harbor.
The accent walls and interior doors are painted with Benjamin Moore paint in Whale Grey. This creates an even flow of colors throughout this space . It boasts beautiful hardwood flooring and contemporary fixtures and decor throughout its interior that reflect a travelers urge to explore.

In the dining room, the old French doors were removed and replaced with a modern, black metal French door system. This added a focal point to the room and set the tone for a Mid-Century, minimalist feel.
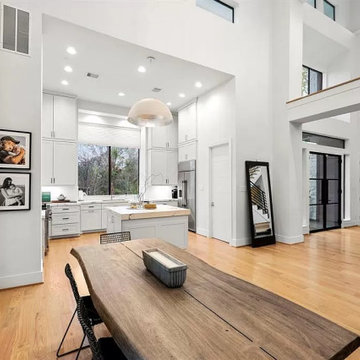
Open kitchen and dining room with generous ceiling heights. Large foyer also shown with steel glass doors.
ヒューストンにある高級な広いコンテンポラリースタイルのおしゃれなダイニングキッチン (白い壁、淡色無垢フローリング、ベージュの床、三角天井) の写真
ヒューストンにある高級な広いコンテンポラリースタイルのおしゃれなダイニングキッチン (白い壁、淡色無垢フローリング、ベージュの床、三角天井) の写真
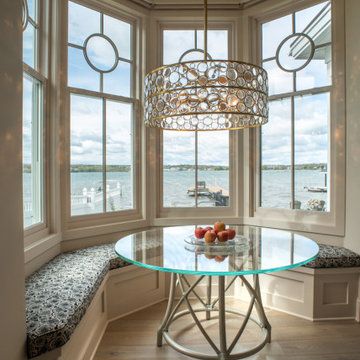
Dining nook with built-in bench seating, glass chandelier and glass table.
From the onset of this custom home design on Canandaigua Lake, our clients knew their desire to be integrated with the lake and its views from as many rooms as possible. Their taste in the classic interior finishes of clean and crisp whites compliment the views we framed throughout. What the photos don’t show is the process of planning this home from razing and rebuilding an existing structure to the extensive planning board meetings for the proposed design goals. This neighborhood has strict zoning laws that make designing a clients wishes and dreams a challenge. We worked intimately with the client and town zoning boards to gain necessary approvals for this custom lake home design. As a result we were able to achieve their desired goals for the design of this house and the development of this property.

ロサンゼルスにある高級な広いトランジショナルスタイルのおしゃれなダイニングキッチン (緑の壁、淡色無垢フローリング、標準型暖炉、木材の暖炉まわり、三角天井) の写真

Whole house remodel in Mansfield Tx. Architecture, Design & Construction by USI Design & Remodeling.
ダラスにある広いトラディショナルスタイルのおしゃれなダイニングキッチン (淡色無垢フローリング、白い壁、ベージュの床、クロスの天井) の写真
ダラスにある広いトラディショナルスタイルのおしゃれなダイニングキッチン (淡色無垢フローリング、白い壁、ベージュの床、クロスの天井) の写真

ロサンゼルスにある高級な中くらいなミッドセンチュリースタイルのおしゃれなダイニングキッチン (白い壁、淡色無垢フローリング、白い床、三角天井) の写真

The new owners of this 1974 Post and Beam home originally contacted us for help furnishing their main floor living spaces. But it wasn’t long before these delightfully open minded clients agreed to a much larger project, including a full kitchen renovation. They were looking to personalize their “forever home,” a place where they looked forward to spending time together entertaining friends and family.
In a bold move, we proposed teal cabinetry that tied in beautifully with their ocean and mountain views and suggested covering the original cedar plank ceilings with white shiplap to allow for improved lighting in the ceilings. We also added a full height panelled wall creating a proper front entrance and closing off part of the kitchen while still keeping the space open for entertaining. Finally, we curated a selection of custom designed wood and upholstered furniture for their open concept living spaces and moody home theatre room beyond.
This project is a Top 5 Finalist for Western Living Magazine's 2021 Home of the Year.
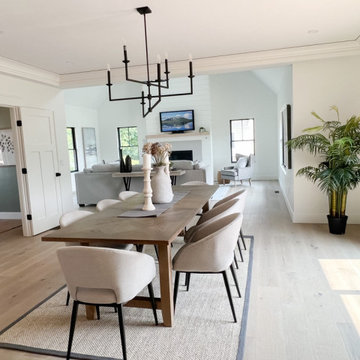
ボストンにある高級な広いカントリー風のおしゃれなダイニングキッチン (白い壁、淡色無垢フローリング、標準型暖炉、塗装板張りの暖炉まわり、ベージュの床、三角天井) の写真
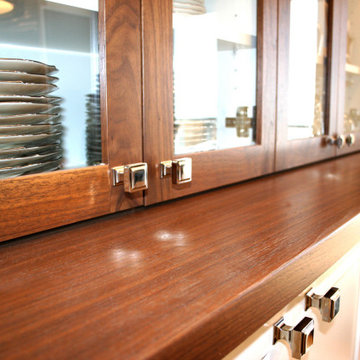
Custom built-in sideboard in dining room.
カルガリーにある高級な中くらいなトランジショナルスタイルのおしゃれなダイニングキッチン (グレーの壁、淡色無垢フローリング、三角天井) の写真
カルガリーにある高級な中くらいなトランジショナルスタイルのおしゃれなダイニングキッチン (グレーの壁、淡色無垢フローリング、三角天井) の写真
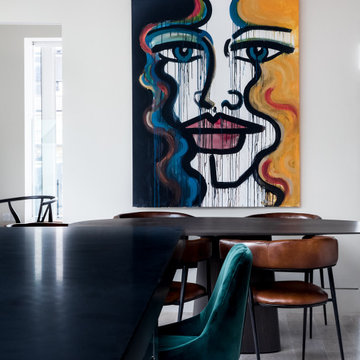
Double height vaulted ceilings with huge glass retractable roof. Large and dramatic Anna Laurini oil on canvas. Emerald green velvet bar stools. Tan leather dining chairs and dark grey oak oval dining table.
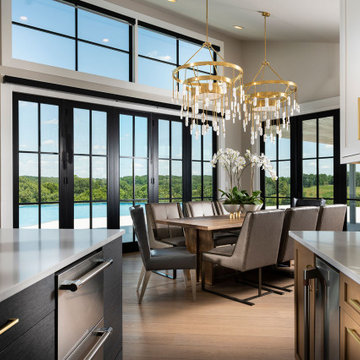
他の地域にあるラグジュアリーな広いモダンスタイルのおしゃれなダイニングキッチン (グレーの壁、淡色無垢フローリング、茶色い床、三角天井) の写真

ミラノにあるラグジュアリーな広いカントリー風のおしゃれなダイニングキッチン (表し梁、塗装板張りの天井、三角天井、グレーの壁、淡色無垢フローリング、ベージュの床) の写真
ダイニングキッチン (三角天井、クロスの天井、淡色無垢フローリング) の写真
1

