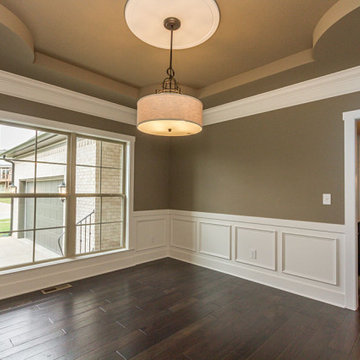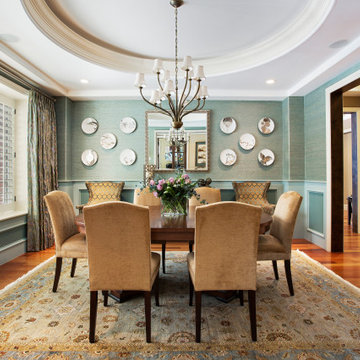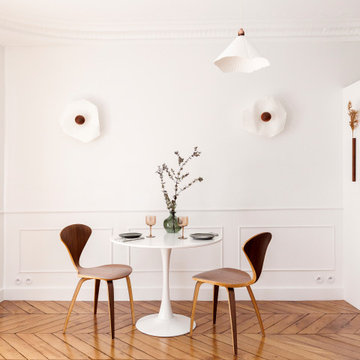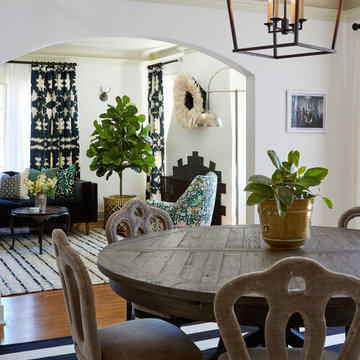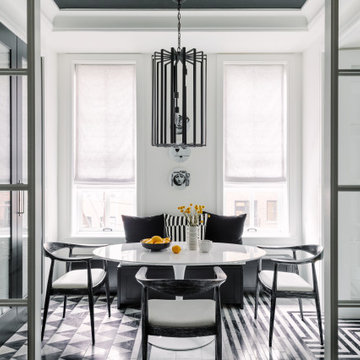ダイニング (折り上げ天井、緑の壁、紫の壁、白い壁) の写真
絞り込み:
資材コスト
並び替え:今日の人気順
写真 1〜20 枚目(全 858 枚)
1/5

ベルリンにある高級な中くらいなコンテンポラリースタイルのおしゃれなダイニング (白い壁、淡色無垢フローリング、薪ストーブ、金属の暖炉まわり、白い床、折り上げ天井) の写真
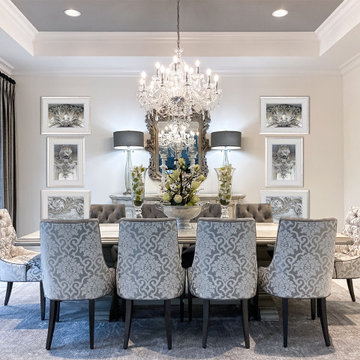
As you walk through the front doors of this Modern Day French Chateau, you are immediately greeted with fresh and airy spaces with vast hallways, tall ceilings, and windows. Specialty moldings and trim, along with the curated selections of luxury fabrics and custom furnishings, drapery, and beddings, create the perfect mixture of French elegance.
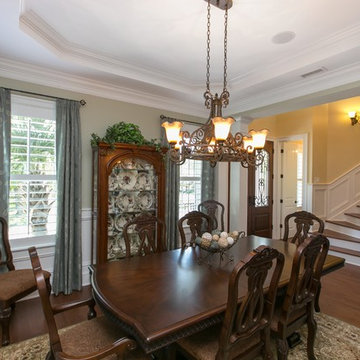
Photos by Patrick Brickman
チャールストンにあるトラディショナルスタイルのおしゃれな独立型ダイニング (緑の壁、無垢フローリング、茶色い床、折り上げ天井、羽目板の壁) の写真
チャールストンにあるトラディショナルスタイルのおしゃれな独立型ダイニング (緑の壁、無垢フローリング、茶色い床、折り上げ天井、羽目板の壁) の写真
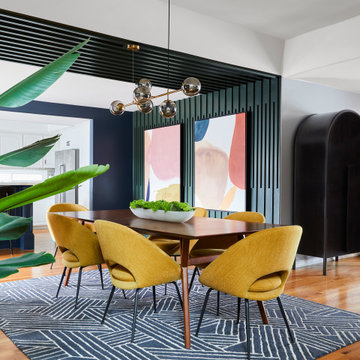
One of the primary challenges our client faced was the sense of disconnect between the play area and the main living spaces. They wanted a home where they could keep an eye on their kids while going about daily activities. To address this, we ingeniously designed the space to be highly functional, ensuring the kid's play area became central to the kitchen, dining, and living spaces.

ニューヨークにあるラグジュアリーな広いエクレクティックスタイルのおしゃれなLDK (白い壁、トラバーチンの床、暖炉なし、白い床、折り上げ天井) の写真

Ensuring an ingrained sense of flexibility in the planning of dining and kitchen area, and how each space connected and opened to the next – was key. A dividing door by IQ Glass is hidden into the Molteni & Dada kitchen units, planned by AC Spatial Design. Together, the transition between inside and out, and the potential for extend into the surrounding garden spaces, became an integral component of the new works.

A truly special property located in a sought after Toronto neighbourhood, this large family home renovation sought to retain the charm and history of the house in a contemporary way. The full scale underpin and large rear addition served to bring in natural light and expand the possibilities of the spaces. A vaulted third floor contains the master bedroom and bathroom with a cozy library/lounge that walks out to the third floor deck - revealing views of the downtown skyline. A soft inviting palate permeates the home but is juxtaposed with punches of colour, pattern and texture. The interior design playfully combines original parts of the home with vintage elements as well as glass and steel and millwork to divide spaces for working, relaxing and entertaining. An enormous sliding glass door opens the main floor to the sprawling rear deck and pool/hot tub area seamlessly. Across the lawn - the garage clad with reclaimed barnboard from the old structure has been newly build and fully rough-in for a potential future laneway house.

Reforma integral Sube Interiorismo www.subeinteriorismo.com
Biderbost Photo
他の地域にある広いトラディショナルスタイルのおしゃれなLDK (緑の壁、ラミネートの床、暖炉なし、ベージュの床、折り上げ天井、壁紙) の写真
他の地域にある広いトラディショナルスタイルのおしゃれなLDK (緑の壁、ラミネートの床、暖炉なし、ベージュの床、折り上げ天井、壁紙) の写真

Dry bar in dining room. Custom millwork design with integrated panel front wine refrigerator and antique mirror glass backsplash with rosettes.
ニューヨークにあるラグジュアリーな中くらいなトランジショナルスタイルのおしゃれなダイニングキッチン (白い壁、無垢フローリング、両方向型暖炉、石材の暖炉まわり、茶色い床、折り上げ天井、パネル壁) の写真
ニューヨークにあるラグジュアリーな中くらいなトランジショナルスタイルのおしゃれなダイニングキッチン (白い壁、無垢フローリング、両方向型暖炉、石材の暖炉まわり、茶色い床、折り上げ天井、パネル壁) の写真
ダイニング (折り上げ天井、緑の壁、紫の壁、白い壁) の写真
1
