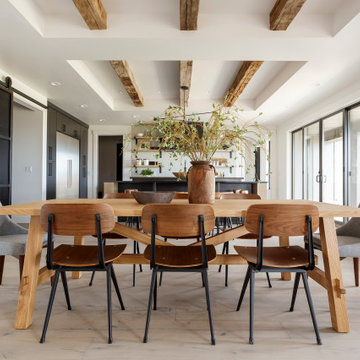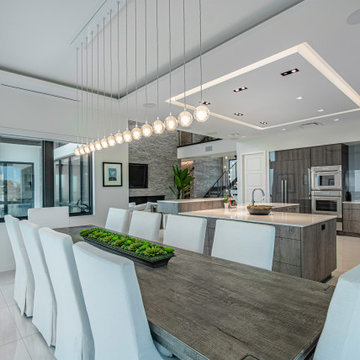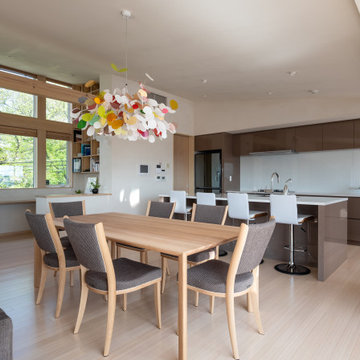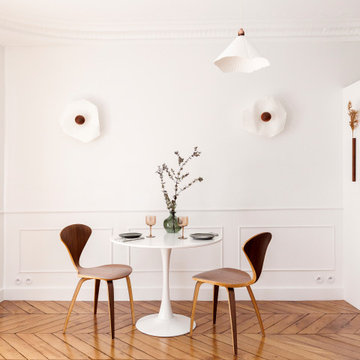LDK (折り上げ天井、白い壁) の写真
絞り込み:
資材コスト
並び替え:今日の人気順
写真 1〜20 枚目(全 338 枚)
1/4

ニューヨークにあるラグジュアリーな広いエクレクティックスタイルのおしゃれなLDK (白い壁、トラバーチンの床、暖炉なし、白い床、折り上げ天井) の写真
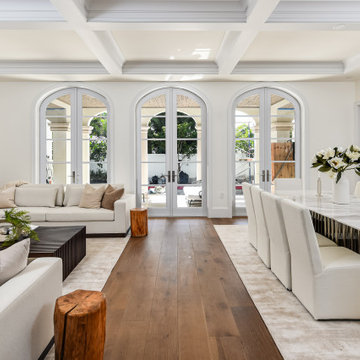
The great room combines the living and dining rooms, with natural lighting, European Oak flooring, fireplace, custom built-ins, and generous dining room seating for 10.

ボストンにあるラグジュアリーな中くらいなトランジショナルスタイルのおしゃれなLDK (白い壁、濃色無垢フローリング、標準型暖炉、石材の暖炉まわり、茶色い床、折り上げ天井、壁紙) の写真

zona tavolo pranzo
Grande vetrata scorrevole sul terrazzo
Sullo sfondo zona relax - spa.
Tavolo Extendo, sedie wishbone di Carl Hansen,
porta scorrevole in legno con sistema magic
Luci: binari a soffitto di viabizzuno a led
Resina Kerakoll a terra colore 06.
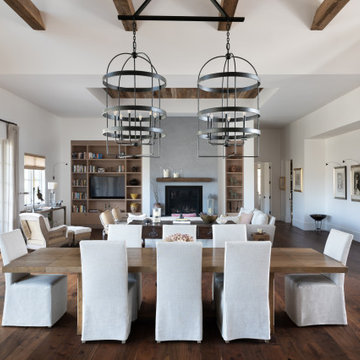
Beautiful, expansive room for hosting long evening dinners. Reclaimed wood ceiling and beams are set against modern white oak built-ins and warm hickory flooring. Custom chandeliers fit perfectly in the space.
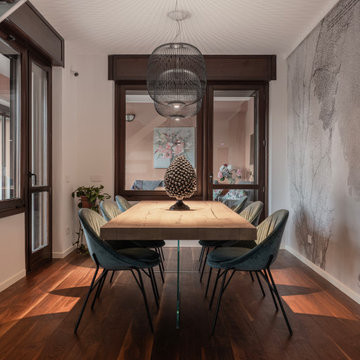
La sala da pranzo è costituita da un tavolo di design di Lago in legno con gambe in vetro e da poltroncine di Calligaris color ottanio. Le due lampade a sospensione sono le Spokes di Foscarini. La carta da parati è di Glamora.
Foto di Simone Marulli
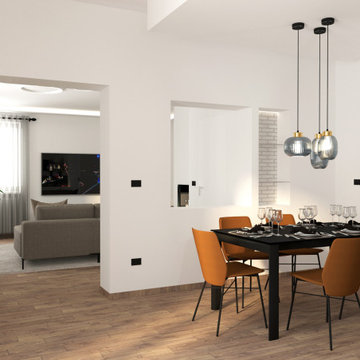
Il punto focale che ha ispirato la realizzazione di questi ambienti tramite ristrutturazione completa è stata L’importanza di crearvi all’interno dei veri e propri “mix d’effetto".
I colori scuri e l'abbianmento di metalo nero con rivestimento in mattoncini sbiancati vogliono cercare di trasportaci all'intermo dello stile industriale, senza però appesantire gli ambienti, infatti come si può vedere ci sono solo dei piccoli accenni.
Il tutto arricchitto da dettagli come la carta da parati, led ad incasso tramite controsoffitti e velette, illuminazione in vetro a sospensione sulla zona tavolo nella sala da pranzo formale ed la zona divano con a lato il termocamino che rendono la zona accogliente e calorosa.
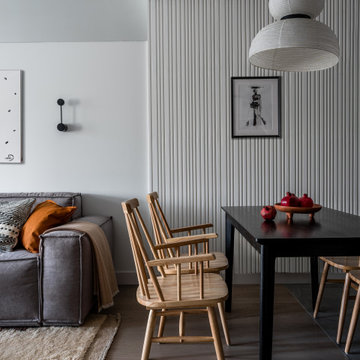
Зона столовой подчеркнута единственным в этом помещении подвесным светильником в стиле японских фонарей.
モスクワにある中くらいなコンテンポラリースタイルのおしゃれなLDK (白い壁、無垢フローリング、グレーの床、折り上げ天井、パネル壁) の写真
モスクワにある中くらいなコンテンポラリースタイルのおしゃれなLDK (白い壁、無垢フローリング、グレーの床、折り上げ天井、パネル壁) の写真

キッチンの先は中庭、母家へと続いている。(撮影:山田圭司郎)
他の地域にある高級な広い和モダンなおしゃれなLDK (白い壁、薪ストーブ、タイルの暖炉まわり、グレーの床、折り上げ天井、レンガ壁、磁器タイルの床) の写真
他の地域にある高級な広い和モダンなおしゃれなLDK (白い壁、薪ストーブ、タイルの暖炉まわり、グレーの床、折り上げ天井、レンガ壁、磁器タイルの床) の写真
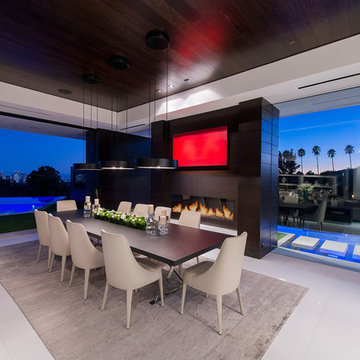
Laurel Way Beverly Hills luxury home modern glass wall dining room with swimming pool views. Photo by William MacCollum.
ロサンゼルスにある巨大なコンテンポラリースタイルのおしゃれなLDK (白い壁、白い床、磁器タイルの床、標準型暖炉、折り上げ天井、白い天井) の写真
ロサンゼルスにある巨大なコンテンポラリースタイルのおしゃれなLDK (白い壁、白い床、磁器タイルの床、標準型暖炉、折り上げ天井、白い天井) の写真

This home provides a luxurious open flow, opulent finishes, and fluid cohesion between the spaces that give this small rear block home a grandness and larger than life feel.
– DGK Architects
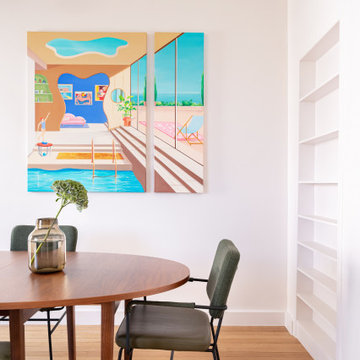
Espaces salon et salle à manger bénéficient d’une belle lumière depuis un bow window et balcon. La bibliothèque sur mesure en dépit de sa grande taille joue la carte de la discrétion avec sa teinte d’un vert très léger et dissimule la TV grâce à ses panneaux coulissants en cannage. Elle absorbe également les décalages de cloisons tout en délicatesse et rondeurs.
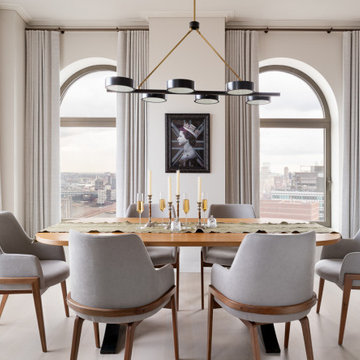
This dining room shows the combination of great furniture selection, art, architecture all nestled in the beautiful New York City. This home needed custom drapery from the start to accentuate these beautiful arched windows. The custom ripple fold drapery in beautiful fabric softens the space and frames the windows. We used a family dining table and added custom chairs. The punk portrait of Queen Elizabeth adds the perfect focal point.
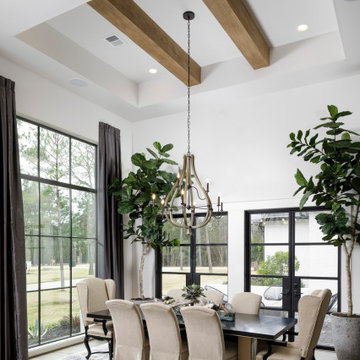
Dining room, opens to courtyard, box beams, hanging light fixture, dark frame windows
ヒューストンにある高級な中くらいなトランジショナルスタイルのおしゃれなLDK (白い壁、ラミネートの床、表し梁、折り上げ天井、茶色い床) の写真
ヒューストンにある高級な中くらいなトランジショナルスタイルのおしゃれなLDK (白い壁、ラミネートの床、表し梁、折り上げ天井、茶色い床) の写真
LDK (折り上げ天井、白い壁) の写真
1
