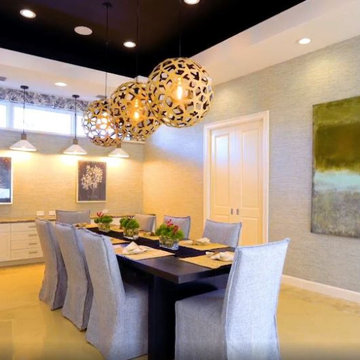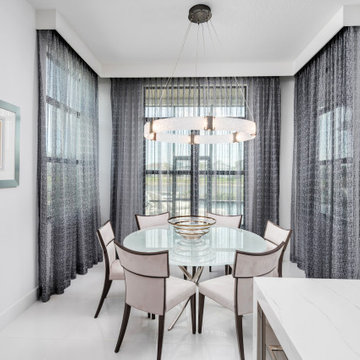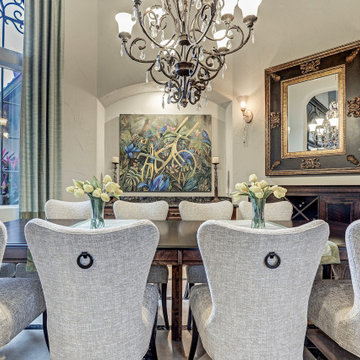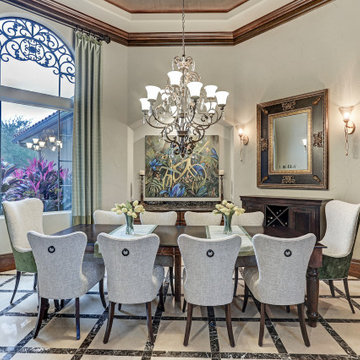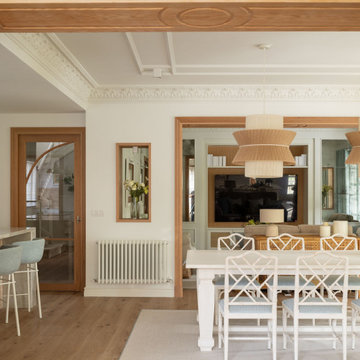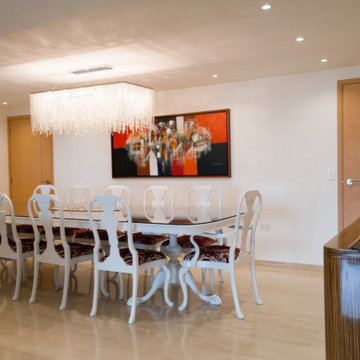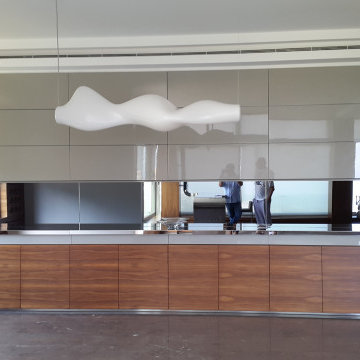広いダイニング (折り上げ天井、ラミネートの床、大理石の床) の写真
絞り込み:
資材コスト
並び替え:今日の人気順
写真 1〜20 枚目(全 56 枚)
1/5

Reforma integral Sube Interiorismo www.subeinteriorismo.com
Biderbost Photo
他の地域にある広いトラディショナルスタイルのおしゃれなLDK (緑の壁、ラミネートの床、暖炉なし、ベージュの床、折り上げ天井、壁紙) の写真
他の地域にある広いトラディショナルスタイルのおしゃれなLDK (緑の壁、ラミネートの床、暖炉なし、ベージュの床、折り上げ天井、壁紙) の写真
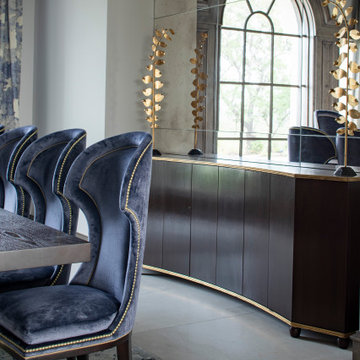
オースティンにあるラグジュアリーな広いトランジショナルスタイルのおしゃれな独立型ダイニング (白い壁、大理石の床、暖炉なし、ベージュの床、折り上げ天井) の写真
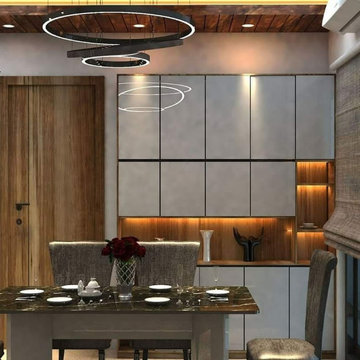
This beautiful dining area has a dining table finished in italian marble. A smart & sleek functional yet beautiful crockery unit for storage. Some nice art installlation to go with the set up . A minimilistic chandellier to complete the look.
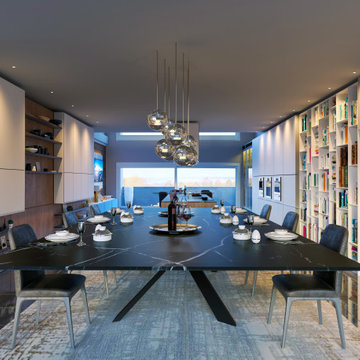
Ampio spazio destinato alla condivisione con amici e parenti durante un pasto in compagnia.
ミラノにあるお手頃価格の広いモダンスタイルのおしゃれなダイニングキッチン (白い壁、大理石の床、黒い床、折り上げ天井、板張り壁) の写真
ミラノにあるお手頃価格の広いモダンスタイルのおしゃれなダイニングキッチン (白い壁、大理石の床、黒い床、折り上げ天井、板張り壁) の写真
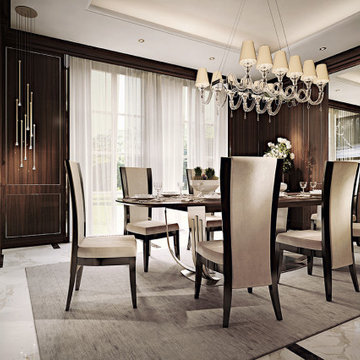
Cucina in Palissandro lucido e bianco platino con inserti in acciaio inox.
ヴェネツィアにあるラグジュアリーな広いコンテンポラリースタイルのおしゃれなダイニングキッチン (大理石の床、白い床、折り上げ天井) の写真
ヴェネツィアにあるラグジュアリーな広いコンテンポラリースタイルのおしゃれなダイニングキッチン (大理石の床、白い床、折り上げ天井) の写真
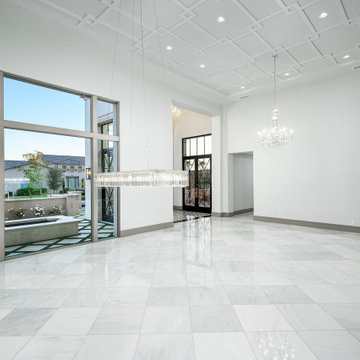
The Modern Chic estate has a gorgeous entrance connecting to a formal living and dining area.
フェニックスにある広いモダンスタイルのおしゃれな独立型ダイニング (白い壁、大理石の床、グレーの床、折り上げ天井) の写真
フェニックスにある広いモダンスタイルのおしゃれな独立型ダイニング (白い壁、大理石の床、グレーの床、折り上げ天井) の写真
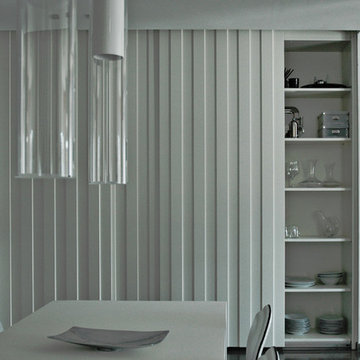
Abitazione privata nelle vicinanze di Forlì in stile moderno, contemporaneo e lineare, minimal nelle forme e nei colori.
Mobili progettati e realizzati su misura.
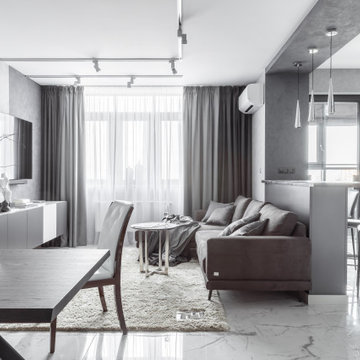
В этом проекте гостиную мы совместили с кухней. При этом функциональные зоны мы не расширяли. На месте бывшей межкомнатной перегородки располагается барная стойка.
На ней будет очень удобно завтракать и смотреть кино.
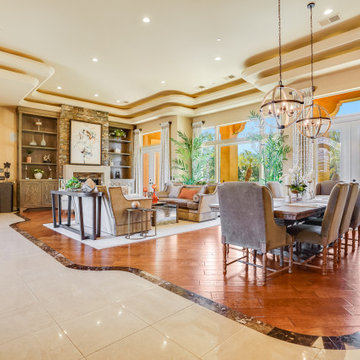
サクラメントにあるラグジュアリーな広いトランジショナルスタイルのおしゃれなLDK (ベージュの壁、大理石の床、標準型暖炉、積石の暖炉まわり、マルチカラーの床、折り上げ天井) の写真

EL ANTES Y DESPUÉS DE UN SÓTANO EN BRUTO. (Fotografía de Juanan Barros)
Nuestros clientes quieren aprovechar y disfrutar del espacio del sótano de su casa con un programa de necesidades múltiple: hacer una sala de cine, un gimnasio, una zona de cocina, una mesa para jugar en familia, un almacén y una zona de chimenea. Les planteamos un proyecto que convierte una habitación bajo tierra con acabados “en bruto” en un espacio acogedor y con un interiorismo de calidad... para pasar allí largos ratos All Together.
Diseñamos un gran espacio abierto con distintos ambientes aprovechando rincones, graduando la iluminación, bajando y subiendo los techos, o haciendo un banco-espejo entre la pared de armarios de almacenaje, de manera que cada uso y cada lugar tenga su carácter propio sin romper la fluidez espacial.
La combinación de la iluminación indirecta del techo o integrada en el mobiliario hecho a medida, la elección de los materiales con acabados en madera (de Alvic), el papel pintado (de Tres Tintas) y el complemento de color de los sofás (de Belta&Frajumar) hacen que el conjunto merezca esta valoración en Houzz por parte de los clientes: “… El resultado final es magnífico: el sótano se ha transformado en un lugar acogedor y cálido, todo encaja y todo tiene su sitio, teniendo una estética moderna y elegante. Fue un acierto dejar las elecciones de mobiliario, colores, materiales, etc. en sus manos”.
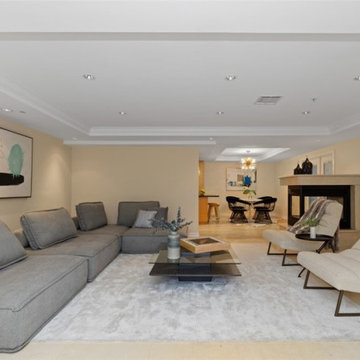
Living Room Remodel
Installation of marble flooring, fireplace and mantel, access cylinder lighting, suspended lighting, base molding and a fresh paint to finish.
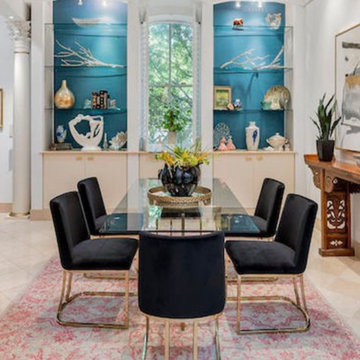
This beautiful home was once a mattress factory in the 1800s and converted into for enormous townhomes right in the heart of Charleston! We were hired to revive this historic, showcase home for the new owners. So much fun and opportunity to be creative and explore another genre of design!
広いダイニング (折り上げ天井、ラミネートの床、大理石の床) の写真
1

