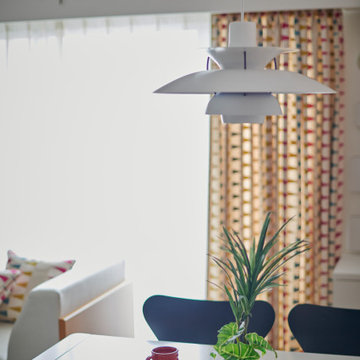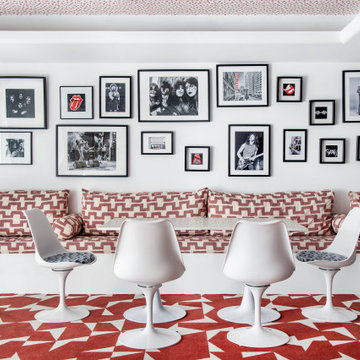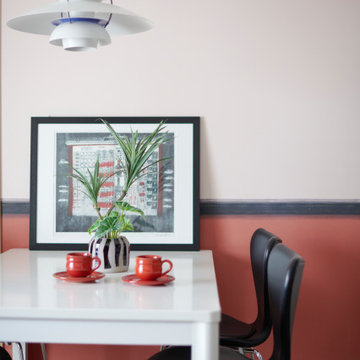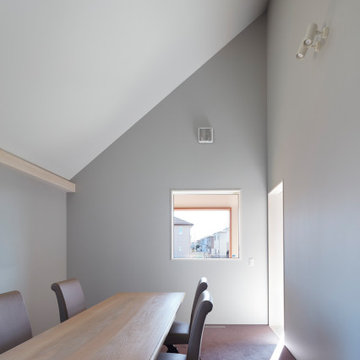ダイニング (折り上げ天井、クロスの天井、カーペット敷き、テラコッタタイルの床) の写真
絞り込み:
資材コスト
並び替え:今日の人気順
写真 1〜20 枚目(全 45 枚)
1/5

For the Richmond Symphony Showhouse in 2018. This room was designed by David Barden Designs, photographed by Ansel Olsen. The Mural is "Bel Aire" in the "Emerald" colorway. Installed above a chair rail that was painted to match.

Colour and connection are the two elements that unify the interior of this Glasgow home. Prior to the renovation, these rooms were separate, so we chose a colour continuum that would draw the eye through the now seamless spaces.
.
We worked off of a cool turquoise colour palette to brighten up the living area, while we shrouded the dining room in a moody deep jewel. The cool leafy palette extends to the couch’s upholstery and to the monochrome credenza in the dining room. To make the blue-green scheme really pop, we selected warm-toned red accent lamps, dried pampas grass, and muted pink artwork.

Sparkling Views. Spacious Living. Soaring Windows. Welcome to this light-filled, special Mercer Island home.
シアトルにある広いトランジショナルスタイルのおしゃれな独立型ダイニング (カーペット敷き、グレーの床、グレーの壁、折り上げ天井、羽目板の壁) の写真
シアトルにある広いトランジショナルスタイルのおしゃれな独立型ダイニング (カーペット敷き、グレーの床、グレーの壁、折り上げ天井、羽目板の壁) の写真
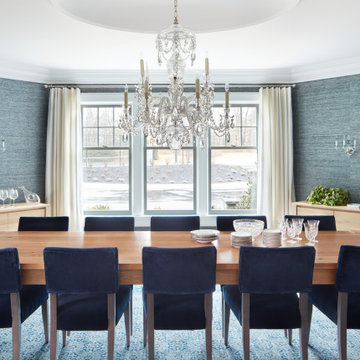
The dining room features denim wall covering from Philip Jeffries and tray ceiling. The elegant crystal chandelier stands out against the simplicity of the dining table and chairs.

Design is often more about architecture than it is about decor. We focused heavily on embellishing and highlighting the client's fantastic architectural details in the living spaces, which were widely open and connected by a long Foyer Hallway with incredible arches and tall ceilings. We used natural materials such as light silver limestone plaster and paint, added rustic stained wood to the columns, arches and pilasters, and added textural ledgestone to focal walls. We also added new chandeliers with crystal and mercury glass for a modern nudge to a more transitional envelope. The contrast of light stained shelves and custom wood barn door completed the refurbished Foyer Hallway.
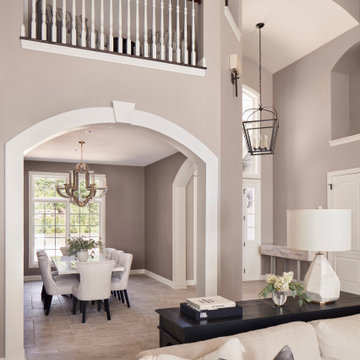
Photo Credit - David Bader
ミルウォーキーにある高級な中くらいなトランジショナルスタイルのおしゃれなLDK (紫の壁、カーペット敷き、標準型暖炉、石材の暖炉まわり、ベージュの床、折り上げ天井) の写真
ミルウォーキーにある高級な中くらいなトランジショナルスタイルのおしゃれなLDK (紫の壁、カーペット敷き、標準型暖炉、石材の暖炉まわり、ベージュの床、折り上げ天井) の写真
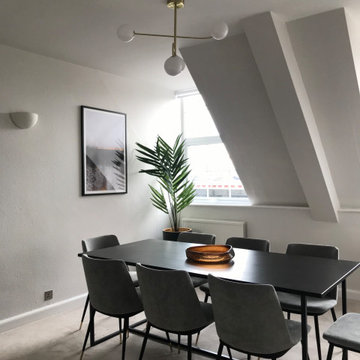
The wall colour and carpeting ran throughout the property, so we continued the theme from the living room with black and walnut wood finished, velvets and in this room a soft grey chenille for the dining chairs.
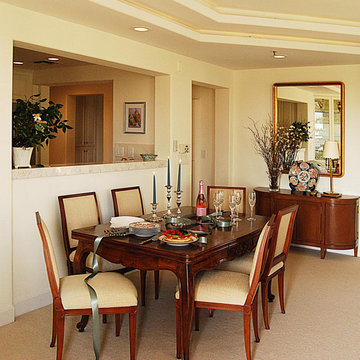
Where none existed, create a dining area for entertaining.
サンフランシスコにある高級な中くらいなトランジショナルスタイルのおしゃれなダイニング (白い壁、カーペット敷き、標準型暖炉、石材の暖炉まわり、白い床、折り上げ天井) の写真
サンフランシスコにある高級な中くらいなトランジショナルスタイルのおしゃれなダイニング (白い壁、カーペット敷き、標準型暖炉、石材の暖炉まわり、白い床、折り上げ天井) の写真
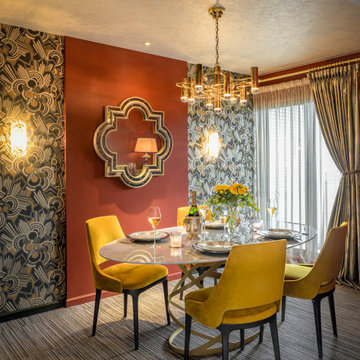
ゆったり食事を楽しむために和室を改装し独立したダイニングを設けました。暖色カラーでまとめ、床はカーペットで仕上げています。シャンデリアや大理石のテーブルが食卓を華やかに演出します。
東京23区にあるエクレクティックスタイルのおしゃれなダイニング (赤い壁、カーペット敷き、暖炉なし、黒い床、クロスの天井、ベージュの天井) の写真
東京23区にあるエクレクティックスタイルのおしゃれなダイニング (赤い壁、カーペット敷き、暖炉なし、黒い床、クロスの天井、ベージュの天井) の写真
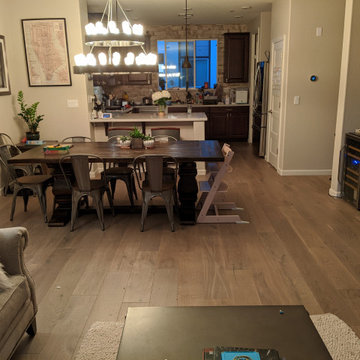
A traditional style dining room featuring a small bar nook.
他の地域にある高級な小さなモダンスタイルのおしゃれなダイニングキッチン (ベージュの壁、カーペット敷き、暖炉なし、タイルの暖炉まわり、マルチカラーの床、折り上げ天井、パネル壁) の写真
他の地域にある高級な小さなモダンスタイルのおしゃれなダイニングキッチン (ベージュの壁、カーペット敷き、暖炉なし、タイルの暖炉まわり、マルチカラーの床、折り上げ天井、パネル壁) の写真
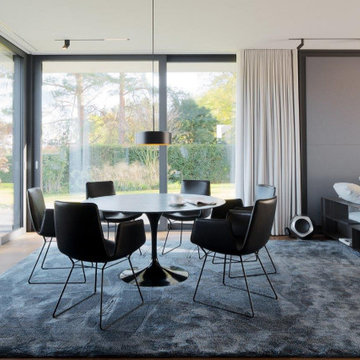
Ein Zuhause, das die Ruhe seiner Umgebung, direkt am Fluss, umgeben von Natur, widerspiegelt. In Zusammenarbeit mit Volker Röhricht Ingenieur Architekt (Architekt), Steinert & Bitterling (Innenarchitektur) und Anke Augsburg Licht (Lichtplanung) realisierte RUBY dieses Projekt.
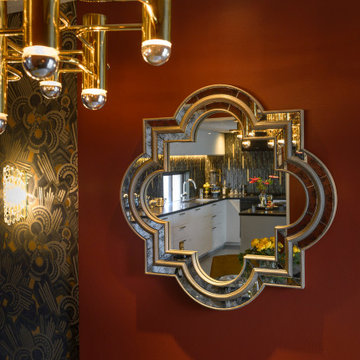
ダイニングのミラーに映るキッチン
東京23区にあるエクレクティックスタイルのおしゃれなダイニングの照明 (赤い壁、カーペット敷き、暖炉なし、黒い床、クロスの天井、ベージュの天井) の写真
東京23区にあるエクレクティックスタイルのおしゃれなダイニングの照明 (赤い壁、カーペット敷き、暖炉なし、黒い床、クロスの天井、ベージュの天井) の写真
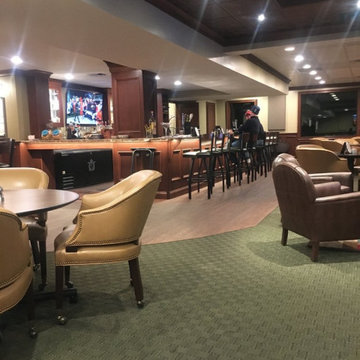
Champions Lounge on the Second floor of Rolling Hills. The Design Objective was to be that of a Modern Pub feel with Warm tones to compliment the expansive views of the Golf Course. Utilizing Large columns, tin ceilings, A beautiful focal point Fireplace, and upholstered pieces, the space is warm and inviting.
ダイニング (折り上げ天井、クロスの天井、カーペット敷き、テラコッタタイルの床) の写真
1



