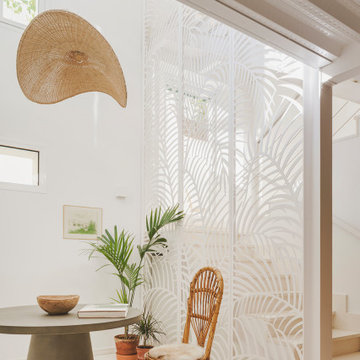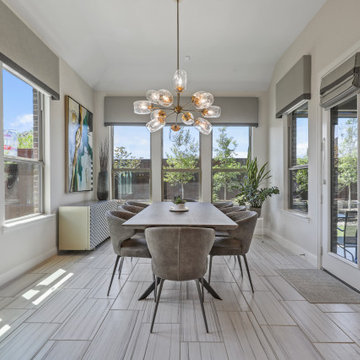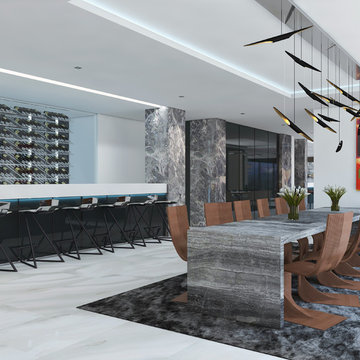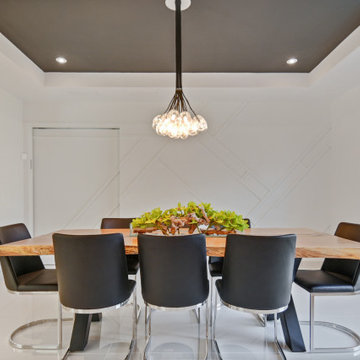ダイニングキッチン (折り上げ天井、三角天井、白い床) の写真
並び替え:今日の人気順
写真 1〜20 枚目(全 57 枚)

ロサンゼルスにある高級な中くらいなミッドセンチュリースタイルのおしゃれなダイニングキッチン (白い壁、淡色無垢フローリング、白い床、三角天井) の写真

サンクトペテルブルクにあるお手頃価格の中くらいな北欧スタイルのおしゃれなダイニングキッチン (白い壁、クッションフロア、薪ストーブ、金属の暖炉まわり、白い床、折り上げ天井) の写真

A closeup of the dining room. Large multi-slide doors open onto the pool area. Motorized solar shades lower at the push of a button on warmer days. The cabinet in the background conceals a television which automatically pops out when desired. To the right, a custom-built cabinet comprises two enclosed storage units and a lit glass shelved display.
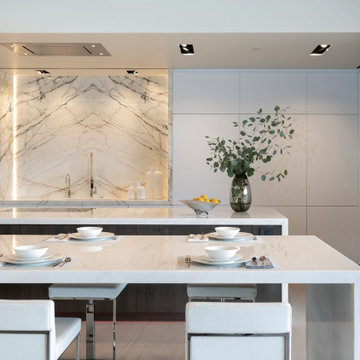
Bighorn Palm Desert luxury home modern kitchen interior design. Photo by William MacCollum.
ロサンゼルスにある巨大なモダンスタイルのおしゃれなダイニングキッチン (白い壁、磁器タイルの床、白い床、折り上げ天井) の写真
ロサンゼルスにある巨大なモダンスタイルのおしゃれなダイニングキッチン (白い壁、磁器タイルの床、白い床、折り上げ天井) の写真

there is a spacious area to seat together in Dinning area. In the dinning area there is wooden dinning table with white sofa chairs, stylish pendant lights, well designed wall ,Windows to see outside view, grey curtains, showpieces on the table. In this design of dinning room there is good contrast of brownish wall color and white sofa.
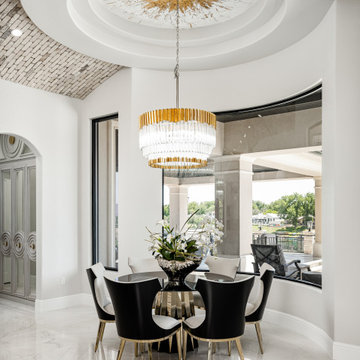
We love this dining area, the curved brick ceiling, vaulted tray ceiling, chandelier, and marble floors.
フェニックスにあるラグジュアリーな巨大なモダンスタイルのおしゃれなダイニングキッチン (白い壁、大理石の床、白い床、三角天井、パネル壁) の写真
フェニックスにあるラグジュアリーな巨大なモダンスタイルのおしゃれなダイニングキッチン (白い壁、大理石の床、白い床、三角天井、パネル壁) の写真
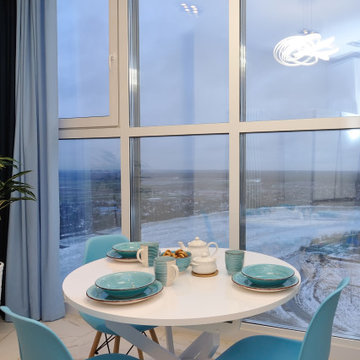
サンクトペテルブルクにある低価格の小さなコンテンポラリースタイルのおしゃれなダイニングキッチン (白い壁、磁器タイルの床、暖炉なし、白い床、折り上げ天井) の写真
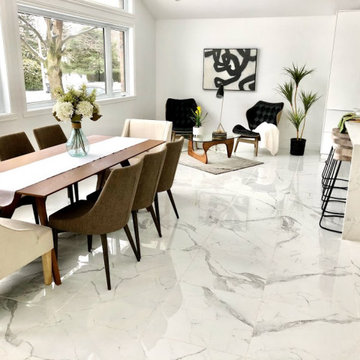
Inspiration for a huge open concept modern house with high ceiling, dark wood floor. White marble counter tops, white quartz backsplash, white quartz kitchen island, white flat-panel cabinets and white walls. White quartz floor in the dining room .1.2 millions$
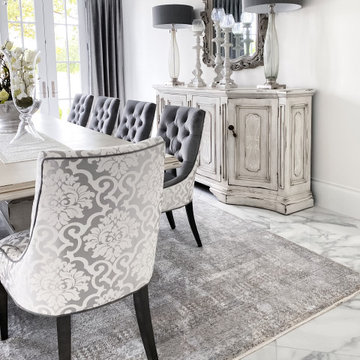
As you walk through the front doors of this Modern Day French Chateau, you are immediately greeted with fresh and airy spaces with vast hallways, tall ceilings, and windows. Specialty moldings and trim, along with the curated selections of luxury fabrics and custom furnishings, drapery, and beddings, create the perfect mixture of French elegance.
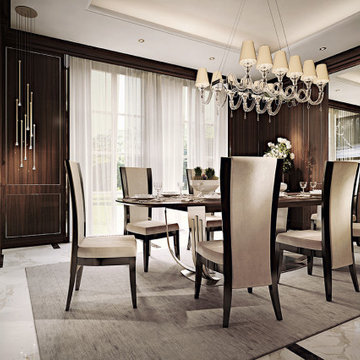
Cucina in Palissandro lucido e bianco platino con inserti in acciaio inox.
ヴェネツィアにあるラグジュアリーな広いコンテンポラリースタイルのおしゃれなダイニングキッチン (大理石の床、白い床、折り上げ天井) の写真
ヴェネツィアにあるラグジュアリーな広いコンテンポラリースタイルのおしゃれなダイニングキッチン (大理石の床、白い床、折り上げ天井) の写真
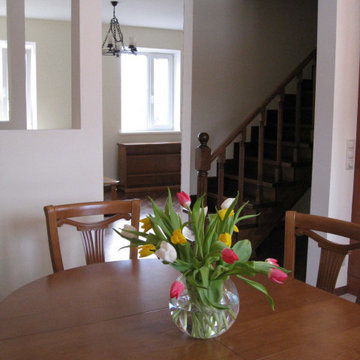
Жилой дом 150 м2.
История этого объекта довольно необычна. Заказчикам «по случаю» был приобретён земельный участок с кирпичным недостроем . Пожелание было: «сделайте что –нибудь, чтобы иногда сюда приезжать». В доме было множество уровней, которые совершенно не совпадали, слишком маленьких или слишком больших помещений, нарезанных странным образом. В результате, структуру дома удалось «причесать». На первом этаже разместились большая гостиная с камином и кухня - столовая. На втором - спальня родителей, кабинет (тоже с камином) и 2-х уровневая детская. Интерьер получился светлым и лёгким. Семья заказчика приезжает в обновлённый дом не просто « иногда», а практически переселилась сюда из Москвы.
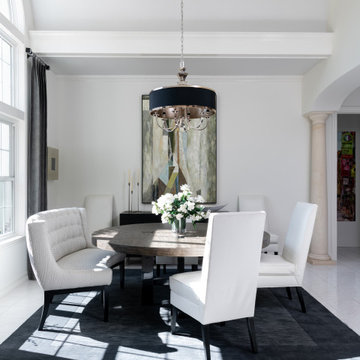
We kept the existing fixture and floors and updated the space with fresh bright paint and furnishings scroll through for before pictures
オースティンにある高級な広いトランジショナルスタイルのおしゃれなダイニングキッチン (白い壁、大理石の床、白い床、三角天井) の写真
オースティンにある高級な広いトランジショナルスタイルのおしゃれなダイニングキッチン (白い壁、大理石の床、白い床、三角天井) の写真
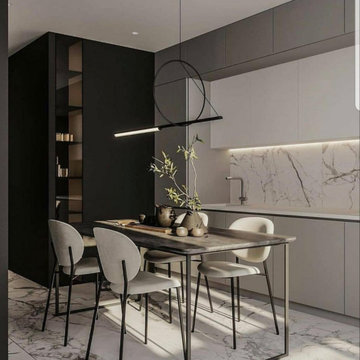
Zona cucina contemporanea, impreziosita dalla presenza di un materiale pregiato come il marmo che la rende elegante e pulita nelle forme e nei materiali.
Il suo abbinamento al legno, scalda l effetto freddo del marmo andando a creare un giusto equilibrio all'interno del nostro ambiente.
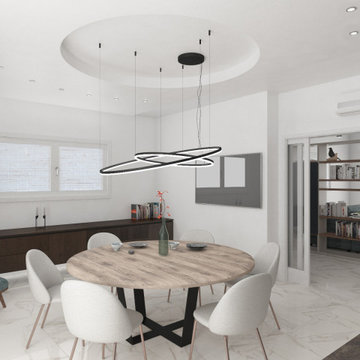
La cucina senza maniglie è realizzata con elementi in finitura noce scuro, colonne e pensili laccati ecrù, piano di lavoro e schienale paraschizzi in Dekton effetto pietra marrone scuro. Particolare risulta essere il corpo aspirante cappa incassato in un blocco di cartongesso.
La zona pranzo richiama la cucina con il mobile sotto finestra della stessa finitura. Il protagonista: un tavolo in abete di grezzo, un pezzo unico circolare con diametro importante, valorizzato dal lampadario a sospensione e il contro soffitto.
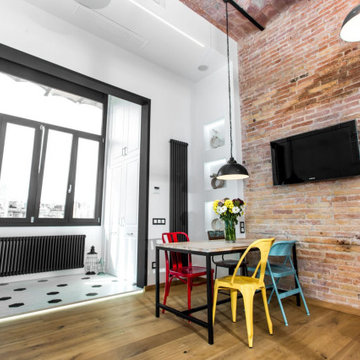
Cocina comedor estilo industrial
バルセロナにある高級な広いインダストリアルスタイルのおしゃれなダイニングキッチン (茶色い壁、無垢フローリング、白い床、三角天井、レンガ壁) の写真
バルセロナにある高級な広いインダストリアルスタイルのおしゃれなダイニングキッチン (茶色い壁、無垢フローリング、白い床、三角天井、レンガ壁) の写真
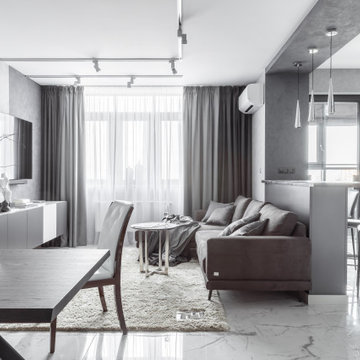
В этом проекте гостиную мы совместили с кухней. При этом функциональные зоны мы не расширяли. На месте бывшей межкомнатной перегородки располагается барная стойка.
На ней будет очень удобно завтракать и смотреть кино.
ダイニングキッチン (折り上げ天井、三角天井、白い床) の写真
1
