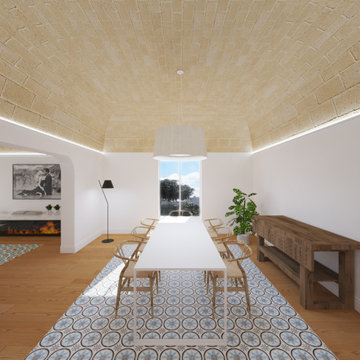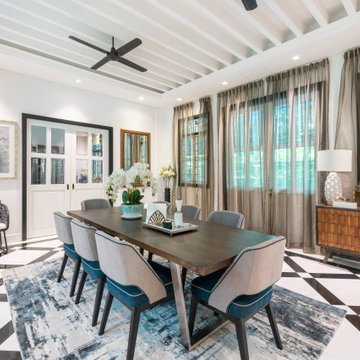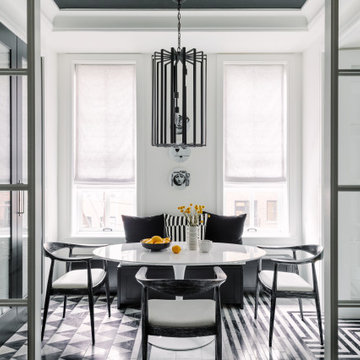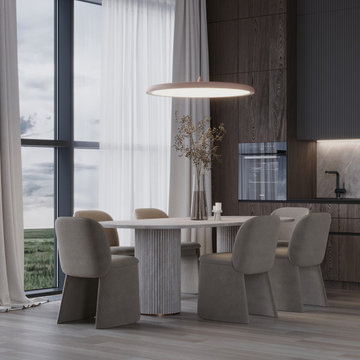ダイニング (折り上げ天井、三角天井、マルチカラーの床、オレンジの床) の写真
絞り込み:
資材コスト
並び替え:今日の人気順
写真 1〜20 枚目(全 132 枚)
1/5

Stylish Productions
ボルチモアにあるビーチスタイルのおしゃれなダイニング (白い壁、マルチカラーの床、表し梁、三角天井、塗装板張りの壁) の写真
ボルチモアにあるビーチスタイルのおしゃれなダイニング (白い壁、マルチカラーの床、表し梁、三角天井、塗装板張りの壁) の写真

The Malibu Oak from the Alta Vista Collection is such a rich medium toned hardwood floor with longer and wider planks.
PC: Abby Joeilers
ロサンゼルスにある高級な広いモダンスタイルのおしゃれな独立型ダイニング (ベージュの壁、無垢フローリング、暖炉なし、レンガの暖炉まわり、マルチカラーの床、三角天井、パネル壁) の写真
ロサンゼルスにある高級な広いモダンスタイルのおしゃれな独立型ダイニング (ベージュの壁、無垢フローリング、暖炉なし、レンガの暖炉まわり、マルチカラーの床、三角天井、パネル壁) の写真

ロンドンにあるコンテンポラリースタイルのおしゃれなダイニング (ベージュの壁、コンクリートの床、マルチカラーの床、三角天井、板張り壁) の写真

This was a complete interior and exterior renovation of a 6,500sf 1980's single story ranch. The original home had an interior pool that was removed and replace with a widely spacious and highly functioning kitchen. Stunning results with ample amounts of natural light and wide views the surrounding landscape. A lovely place to live.

Dining - Great Room - Kitchen
ハワイにあるラグジュアリーな巨大なコンテンポラリースタイルのおしゃれなダイニングキッチン (マルチカラーの壁、ライムストーンの床、三角天井、マルチカラーの床) の写真
ハワイにあるラグジュアリーな巨大なコンテンポラリースタイルのおしゃれなダイニングキッチン (マルチカラーの壁、ライムストーンの床、三角天井、マルチカラーの床) の写真

The existing kitchen was in a word, "stuck" between the family room, mudroom and the rest of the house. The client has renovated most of the home but did not know what to do with the kitchen. The space was visually cut off from the family room, had underwhelming storage capabilities, and could not accommodate family gatherings at the table. Access to the recently redesigned backyard was down a step and through the mud room.
We began by relocating the access to the yard into the kitchen with a French door. The remaining space was converted into a walk-in pantry accessible from the kitchen. Next, we opened a window to the family room, so the children were visible from the kitchen side. The old peninsula plan was replaced with a beautiful blue painted island with seating for 4. The outdated appliances received a major upgrade with Sub Zero Wolf cooking and food preservation products.
The visual beauty of the vaulted ceiling is enhanced by long pendants and oversized crown molding. A hard-working wood tile floor grounds the blue and white colorway. The colors are repeated in a lovely blue and white screened marble tile. White porcelain subway tiles frame the feature. The biggest and possibly the most appreciated change to the space was when we opened the wall from the kitchen into the dining room to connect the disjointed spaces. Now the family has experienced a new appreciation for their home. Rooms which were previously storage areas and now integrated into the family lifestyle. The open space is so conducive to entertaining visitors frequently just "drop in”.
In the dining area, we designed custom cabinets complete with a window seat, the perfect spot for additional diners or a perch for the family cat. The tall cabinets store all the china and crystal once stored in a back closet. Now it is always ready to be used. The last repurposed space is now home to a refreshment center. Cocktails and coffee are easily stored and served convenient to the kitchen but out of the main cooking area.
How do they feel about their new space? It has changed the way they live and use their home. The remodel has created a new environment to live, work and play at home. They could not be happier.

Colin Price Photography
サンフランシスコにある中くらいなエクレクティックスタイルのおしゃれな独立型ダイニング (グレーの壁、マルチカラーの床、折り上げ天井) の写真
サンフランシスコにある中くらいなエクレクティックスタイルのおしゃれな独立型ダイニング (グレーの壁、マルチカラーの床、折り上げ天井) の写真
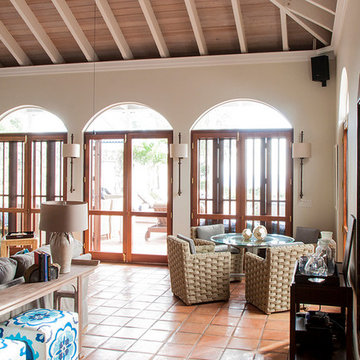
Toni Deis Photography
他の地域にあるトロピカルスタイルのおしゃれなダイニング (白い壁、テラコッタタイルの床、三角天井、オレンジの床) の写真
他の地域にあるトロピカルスタイルのおしゃれなダイニング (白い壁、テラコッタタイルの床、三角天井、オレンジの床) の写真
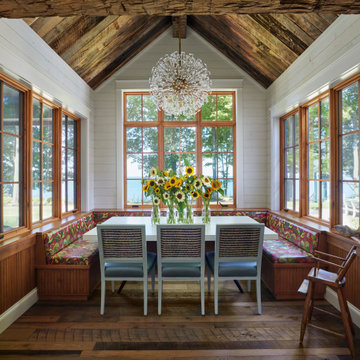
Sided with three windows and views to Lake Michigan, this breakfast nook is used all day! Tall ceilings and colorful wipeable upholstery give special character to this cozy spot.
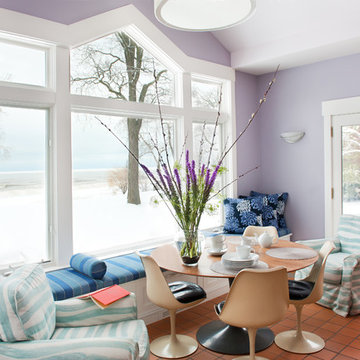
Photo: Petra Ford
シカゴにあるコンテンポラリースタイルのおしゃれなダイニング (紫の壁、テラコッタタイルの床、オレンジの床、三角天井) の写真
シカゴにあるコンテンポラリースタイルのおしゃれなダイニング (紫の壁、テラコッタタイルの床、オレンジの床、三角天井) の写真
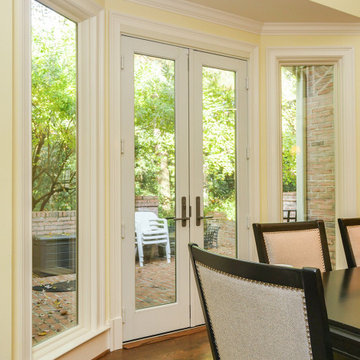
New windows and French doors we installed in this elegant dining room. This amazing space with rich dark wood table and chairs looks superb with this tall picture windows and sophisticated French doors. Get windows and doors for your home in a variety of styles and colors from Renewal by Andersen of San Francisco, serving the whole Bay Area.
. . . . . . . . . .
Replacing your windows and doors is just a phone call away -- Contact Us Today! 844-245-2799
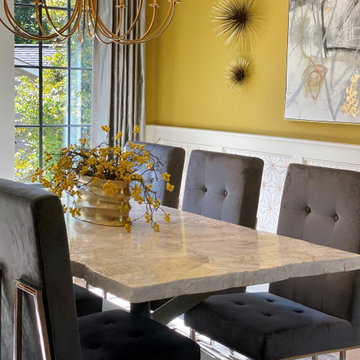
Wallpaper (inside paneled lower wall) from Roostery and applied by Superior Painting and Interiors, Table from Arhaus, Gold Vase from Black Lion, Stems (in Vase) from Pier One, Chairs from Wayfair, Art from Slate Interiors, Wall Decor from Gracious Style, Rug from Rug and Home
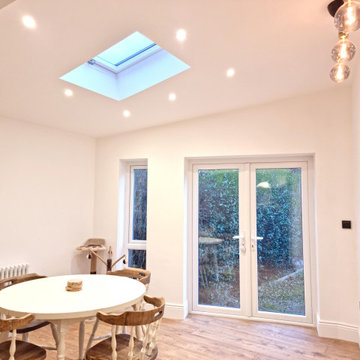
マンチェスターにあるお手頃価格の中くらいなコンテンポラリースタイルのおしゃれなLDK (白い壁、磁器タイルの床、マルチカラーの床、三角天井、暖炉なし) の写真
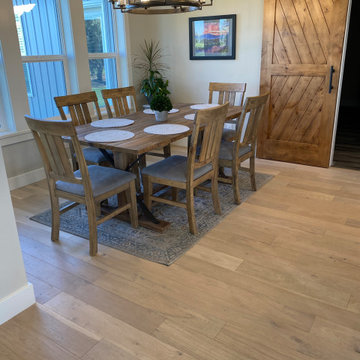
Hawthorne Oak – The Novella Hardwood Collection feature our slice-cut style, with boards that have been lightly sculpted by hand, with detailed coloring. This versatile collection was designed to fit any design scheme and compliment any lifestyle.
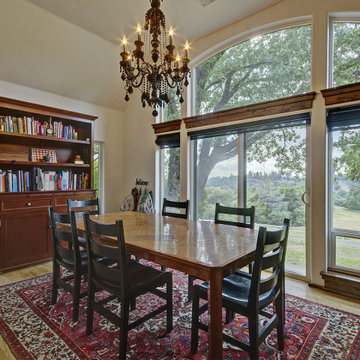
Space and interior design by Tanya Pilling of Authentic Homes in Saratoga Springs, Utah. This breakfast nook provided a private space for the family to enjoy gorgeous views. Custom furniture and a Persian rug.
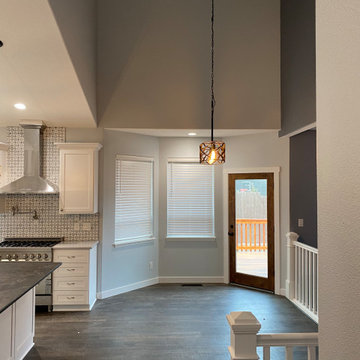
We removed the pony wall and installed railing to give this breakfast eating area an open concept.
他の地域にあるお手頃価格の中くらいなトラディショナルスタイルのおしゃれなダイニング (朝食スペース、グレーの壁、クッションフロア、暖炉なし、マルチカラーの床、三角天井) の写真
他の地域にあるお手頃価格の中くらいなトラディショナルスタイルのおしゃれなダイニング (朝食スペース、グレーの壁、クッションフロア、暖炉なし、マルチカラーの床、三角天井) の写真
ダイニング (折り上げ天井、三角天井、マルチカラーの床、オレンジの床) の写真
1
