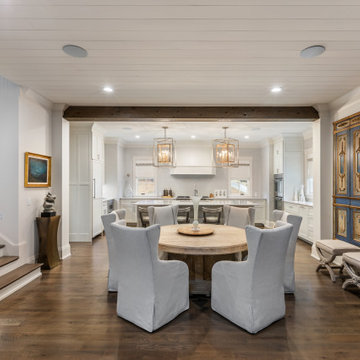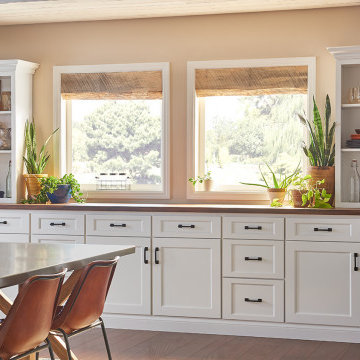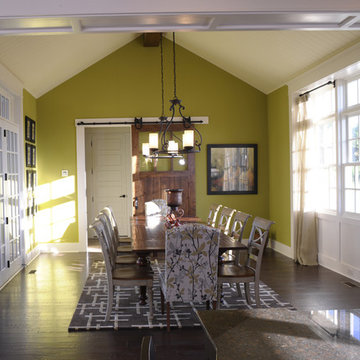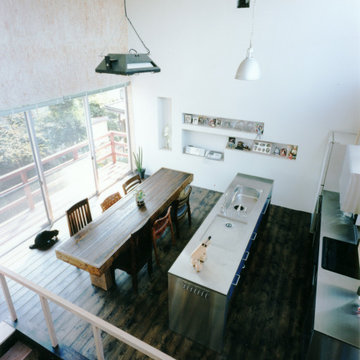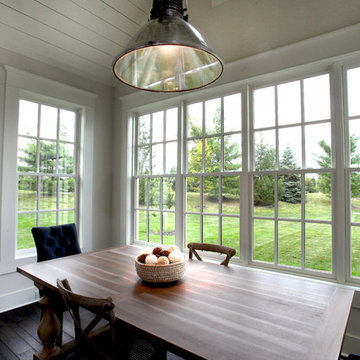ダイニングキッチン (塗装板張りの天井、濃色無垢フローリング) の写真
絞り込み:
資材コスト
並び替え:今日の人気順
写真 1〜20 枚目(全 43 枚)
1/4

グランドラピッズにある低価格の小さなビーチスタイルのおしゃれなダイニングキッチン (暖炉なし、ベージュの壁、濃色無垢フローリング、茶色い床、塗装板張りの天井) の写真
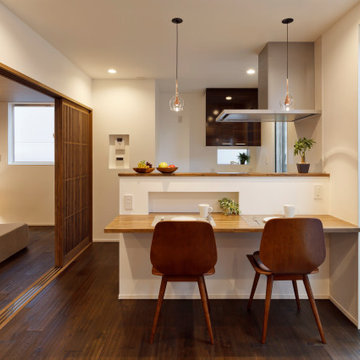
カウンターの奥行きを長めにとって、 ゆったりと食事ができるように配慮しています。
他の地域にあるコンテンポラリースタイルのおしゃれなダイニングキッチン (白い壁、濃色無垢フローリング、茶色い床、塗装板張りの天井、塗装板張りの壁) の写真
他の地域にあるコンテンポラリースタイルのおしゃれなダイニングキッチン (白い壁、濃色無垢フローリング、茶色い床、塗装板張りの天井、塗装板張りの壁) の写真
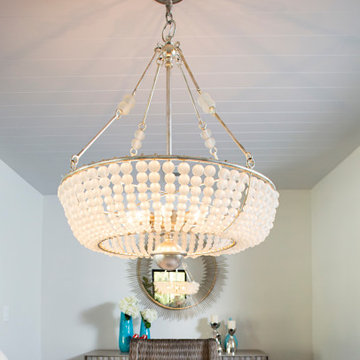
Dining room with new furnishings and construction part of a complete ground up home remodel.
ラスベガスにあるラグジュアリーな巨大な地中海スタイルのおしゃれなダイニングキッチン (白い壁、濃色無垢フローリング、茶色い床、塗装板張りの天井) の写真
ラスベガスにあるラグジュアリーな巨大な地中海スタイルのおしゃれなダイニングキッチン (白い壁、濃色無垢フローリング、茶色い床、塗装板張りの天井) の写真
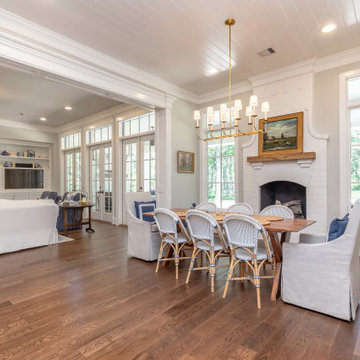
ヒューストンにある高級な中くらいなトラディショナルスタイルのおしゃれなダイニングキッチン (グレーの壁、濃色無垢フローリング、標準型暖炉、レンガの暖炉まわり、茶色い床、塗装板張りの天井) の写真
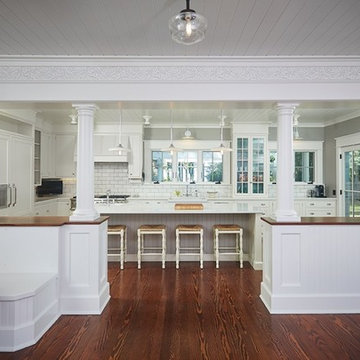
グランドラピッズにあるカントリー風のおしゃれなダイニングキッチン (グレーの壁、濃色無垢フローリング、茶色い床、塗装板張りの天井、壁紙) の写真
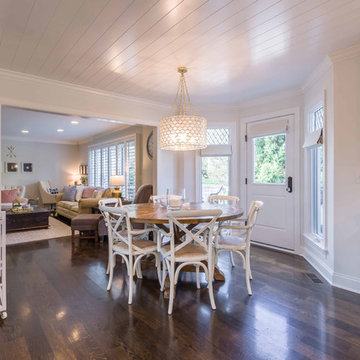
This 1990s brick home had decent square footage and a massive front yard, but no way to enjoy it. Each room needed an update, so the entire house was renovated and remodeled, and an addition was put on over the existing garage to create a symmetrical front. The old brown brick was painted a distressed white.
The 500sf 2nd floor addition includes 2 new bedrooms for their teen children, and the 12'x30' front porch lanai with standing seam metal roof is a nod to the homeowners' love for the Islands. Each room is beautifully appointed with large windows, wood floors, white walls, white bead board ceilings, glass doors and knobs, and interior wood details reminiscent of Hawaiian plantation architecture.
The kitchen was remodeled to increase width and flow, and a new laundry / mudroom was added in the back of the existing garage. The master bath was completely remodeled. Every room is filled with books, and shelves, many made by the homeowner.
Project photography by Kmiecik Imagery.
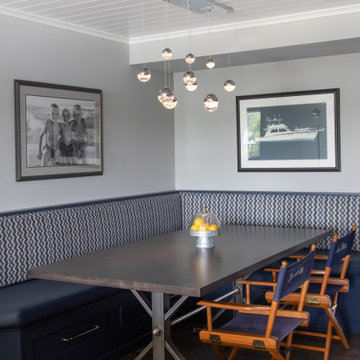
We opened this condo up and took advantage of all the storage we could get. We staying within a neutral pallet, but used navy as our base color. This is a perfect reflection off the lake.
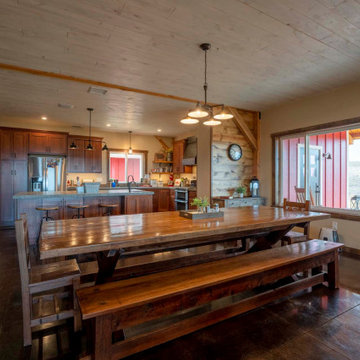
Post and beam dining room connected to kitchen
フェニックスにあるお手頃価格の中くらいなラスティックスタイルのおしゃれなダイニングキッチン (濃色無垢フローリング、茶色い床、塗装板張りの天井、塗装板張りの壁) の写真
フェニックスにあるお手頃価格の中くらいなラスティックスタイルのおしゃれなダイニングキッチン (濃色無垢フローリング、茶色い床、塗装板張りの天井、塗装板張りの壁) の写真
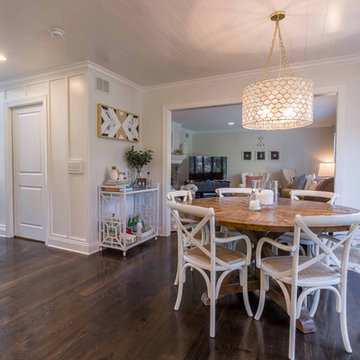
This 1990s brick home had decent square footage and a massive front yard, but no way to enjoy it. Each room needed an update, so the entire house was renovated and remodeled, and an addition was put on over the existing garage to create a symmetrical front. The old brown brick was painted a distressed white.
The 500sf 2nd floor addition includes 2 new bedrooms for their teen children, and the 12'x30' front porch lanai with standing seam metal roof is a nod to the homeowners' love for the Islands. Each room is beautifully appointed with large windows, wood floors, white walls, white bead board ceilings, glass doors and knobs, and interior wood details reminiscent of Hawaiian plantation architecture.
The kitchen was remodeled to increase width and flow, and a new laundry / mudroom was added in the back of the existing garage. The master bath was completely remodeled. Every room is filled with books, and shelves, many made by the homeowner.
Project photography by Kmiecik Imagery.
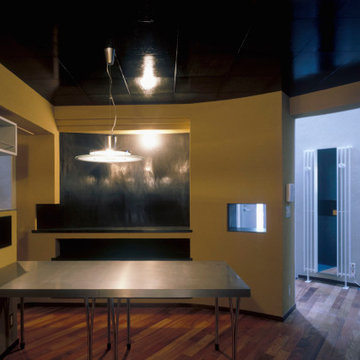
ダイニングの内観−2。ダイニングは玄関と同階。写真正面の黒い壁は、漆喰磨き、内装の黄色い壁は土の割れ壁仕上げとなっている
東京23区にある小さなコンテンポラリースタイルのおしゃれなダイニング (黄色い壁、濃色無垢フローリング、暖炉なし、茶色い床、塗装板張りの天井、黒い天井) の写真
東京23区にある小さなコンテンポラリースタイルのおしゃれなダイニング (黄色い壁、濃色無垢フローリング、暖炉なし、茶色い床、塗装板張りの天井、黒い天井) の写真
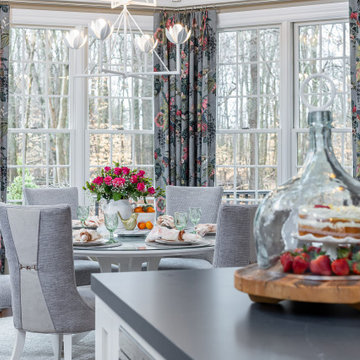
フィラデルフィアにある高級な中くらいなトランジショナルスタイルのおしゃれなダイニングキッチン (ベージュの壁、濃色無垢フローリング、茶色い床、塗装板張りの天井) の写真
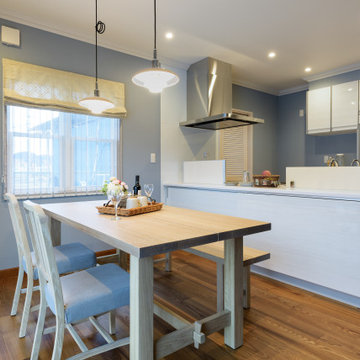
対面キッチンのダイニングルーム。そのオープンな雰囲気でご家族が食卓を囲む!
無駄のない動線で家事がしやすいように配置されています。一続きのLDKは、ご家族がどこに居ても目が行き届くように。またその一方では、プライバシーを保てるよう目隠しの壁を設けたりと、快適に暮らせるよう設計されています。
ペールブルーを基調にアクセントクロスを合わせた壁。白を基調にしたキッチンやシルバー色の設備など、清涼感漂うスタイリッシュな雰囲気に…。
また、アッシュ系の無垢床を使い、天然木ならではの木目が豊かな質感と温かみを感じさせます。
ご家族が揃って食を囲む毎日は、会話が弾み気持ちの良さを実感されています。
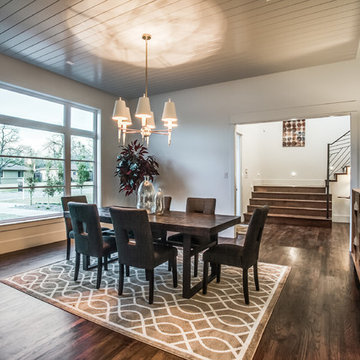
Welcome to the charming dining room, boasting dark hardwood floors that add warmth and elegance to the space. A floor-to-ceiling window floods the room with natural light, while a shiplap ceiling adds rustic charm. Illuminate your meals with a dazzling candelabra chandelier and display your finest china on custom shelves. An area rug in brown, cream, and white hues ties the room together, creating a cozy and inviting ambiance for memorable gatherings
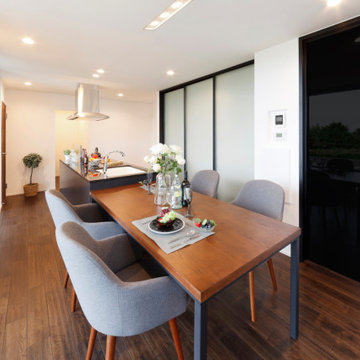
イタリア製の美しい鏡面ドアが空間を上品に彩ります。使い勝手と美しさを両立した、ガラス戸の壁面収納もポイントです。
他の地域にあるコンテンポラリースタイルのおしゃれなダイニングキッチン (白い壁、濃色無垢フローリング、茶色い床、塗装板張りの天井、塗装板張りの壁) の写真
他の地域にあるコンテンポラリースタイルのおしゃれなダイニングキッチン (白い壁、濃色無垢フローリング、茶色い床、塗装板張りの天井、塗装板張りの壁) の写真
ダイニングキッチン (塗装板張りの天井、濃色無垢フローリング) の写真
1
