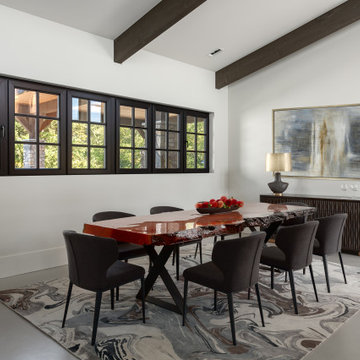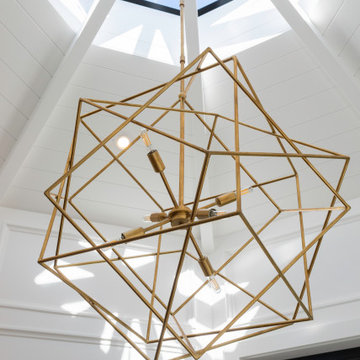中くらいなダイニング (塗装板張りの天井、コンクリートの床、濃色無垢フローリング) の写真
絞り込み:
資材コスト
並び替え:今日の人気順
写真 1〜20 枚目(全 53 枚)
1/5

After the second fallout of the Delta Variant amidst the COVID-19 Pandemic in mid 2021, our team working from home, and our client in quarantine, SDA Architects conceived Japandi Home.
The initial brief for the renovation of this pool house was for its interior to have an "immediate sense of serenity" that roused the feeling of being peaceful. Influenced by loneliness and angst during quarantine, SDA Architects explored themes of escapism and empathy which led to a “Japandi” style concept design – the nexus between “Scandinavian functionality” and “Japanese rustic minimalism” to invoke feelings of “art, nature and simplicity.” This merging of styles forms the perfect amalgamation of both function and form, centred on clean lines, bright spaces and light colours.
Grounded by its emotional weight, poetic lyricism, and relaxed atmosphere; Japandi Home aesthetics focus on simplicity, natural elements, and comfort; minimalism that is both aesthetically pleasing yet highly functional.
Japandi Home places special emphasis on sustainability through use of raw furnishings and a rejection of the one-time-use culture we have embraced for numerous decades. A plethora of natural materials, muted colours, clean lines and minimal, yet-well-curated furnishings have been employed to showcase beautiful craftsmanship – quality handmade pieces over quantitative throwaway items.
A neutral colour palette compliments the soft and hard furnishings within, allowing the timeless pieces to breath and speak for themselves. These calming, tranquil and peaceful colours have been chosen so when accent colours are incorporated, they are done so in a meaningful yet subtle way. Japandi home isn’t sparse – it’s intentional.
The integrated storage throughout – from the kitchen, to dining buffet, linen cupboard, window seat, entertainment unit, bed ensemble and walk-in wardrobe are key to reducing clutter and maintaining the zen-like sense of calm created by these clean lines and open spaces.
The Scandinavian concept of “hygge” refers to the idea that ones home is your cosy sanctuary. Similarly, this ideology has been fused with the Japanese notion of “wabi-sabi”; the idea that there is beauty in imperfection. Hence, the marriage of these design styles is both founded on minimalism and comfort; easy-going yet sophisticated. Conversely, whilst Japanese styles can be considered “sleek” and Scandinavian, “rustic”, the richness of the Japanese neutral colour palette aids in preventing the stark, crisp palette of Scandinavian styles from feeling cold and clinical.
Japandi Home’s introspective essence can ultimately be considered quite timely for the pandemic and was the quintessential lockdown project our team needed.

他の地域にあるお手頃価格の中くらいなインダストリアルスタイルのおしゃれなダイニング (白い壁、濃色無垢フローリング、薪ストーブ、コンクリートの暖炉まわり、茶色い床、塗装板張りの天井、塗装板張りの壁、白い天井) の写真

Photography by Michael J. Lee
ボストンにあるラグジュアリーな中くらいなトランジショナルスタイルのおしゃれなダイニング (朝食スペース、白い壁、濃色無垢フローリング、暖炉なし、茶色い床、塗装板張りの天井) の写真
ボストンにあるラグジュアリーな中くらいなトランジショナルスタイルのおしゃれなダイニング (朝食スペース、白い壁、濃色無垢フローリング、暖炉なし、茶色い床、塗装板張りの天井) の写真
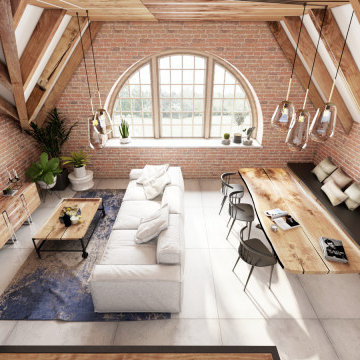
Contemporary rustic design that blends the warmth and charm of rustic or traditional elements with the clean lines and modern aesthetics of contemporary design.
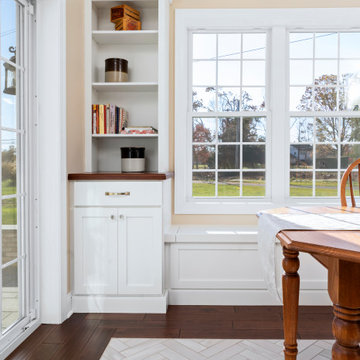
フィラデルフィアにあるお手頃価格の中くらいなトランジショナルスタイルのおしゃれな独立型ダイニング (ベージュの壁、濃色無垢フローリング、茶色い床、塗装板張りの天井) の写真
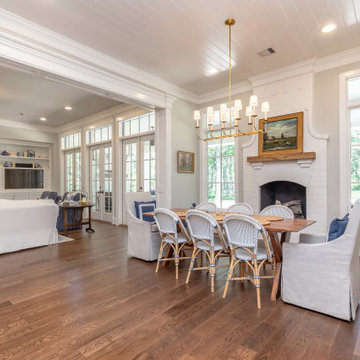
ヒューストンにある高級な中くらいなトラディショナルスタイルのおしゃれなダイニングキッチン (グレーの壁、濃色無垢フローリング、標準型暖炉、レンガの暖炉まわり、茶色い床、塗装板張りの天井) の写真
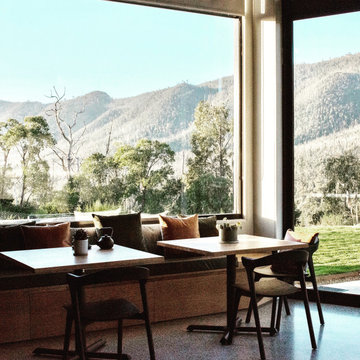
Photo of custom joinery for the communal dining area of 'The Retreat at Mt Cathedral' by Studio Jung
メルボルンにある高級な中くらいなコンテンポラリースタイルのおしゃれなダイニング (グレーの壁、コンクリートの床、両方向型暖炉、グレーの床、塗装板張りの天井) の写真
メルボルンにある高級な中くらいなコンテンポラリースタイルのおしゃれなダイニング (グレーの壁、コンクリートの床、両方向型暖炉、グレーの床、塗装板張りの天井) の写真
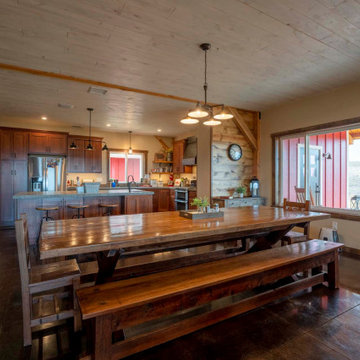
Post and beam dining room connected to kitchen
フェニックスにあるお手頃価格の中くらいなラスティックスタイルのおしゃれなダイニングキッチン (濃色無垢フローリング、茶色い床、塗装板張りの天井、塗装板張りの壁) の写真
フェニックスにあるお手頃価格の中くらいなラスティックスタイルのおしゃれなダイニングキッチン (濃色無垢フローリング、茶色い床、塗装板張りの天井、塗装板張りの壁) の写真

With two teen daughters, a one bathroom house isn’t going to cut it. In order to keep the peace, our clients tore down an existing house in Richmond, BC to build a dream home suitable for a growing family. The plan. To keep the business on the main floor, complete with gym and media room, and have the bedrooms on the upper floor to retreat to for moments of tranquility. Designed in an Arts and Crafts manner, the home’s facade and interior impeccably flow together. Most of the rooms have craftsman style custom millwork designed for continuity. The highlight of the main floor is the dining room with a ridge skylight where ship-lap and exposed beams are used as finishing touches. Large windows were installed throughout to maximize light and two covered outdoor patios built for extra square footage. The kitchen overlooks the great room and comes with a separate wok kitchen. You can never have too many kitchens! The upper floor was designed with a Jack and Jill bathroom for the girls and a fourth bedroom with en-suite for one of them to move to when the need presents itself. Mom and dad thought things through and kept their master bedroom and en-suite on the opposite side of the floor. With such a well thought out floor plan, this home is sure to please for years to come.
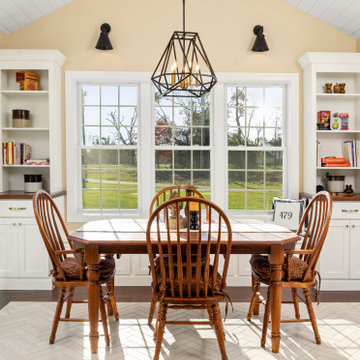
フィラデルフィアにあるお手頃価格の中くらいなトランジショナルスタイルのおしゃれな独立型ダイニング (ベージュの壁、濃色無垢フローリング、茶色い床、塗装板張りの天井) の写真
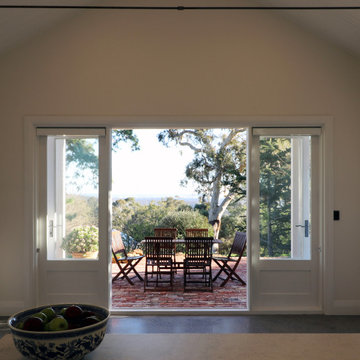
View from the new kitchen looking out over meals area to alfresco & gardens beyond.
他の地域にある高級な中くらいなトラディショナルスタイルのおしゃれなダイニングキッチン (白い壁、コンクリートの床、グレーの床、塗装板張りの天井) の写真
他の地域にある高級な中くらいなトラディショナルスタイルのおしゃれなダイニングキッチン (白い壁、コンクリートの床、グレーの床、塗装板張りの天井) の写真
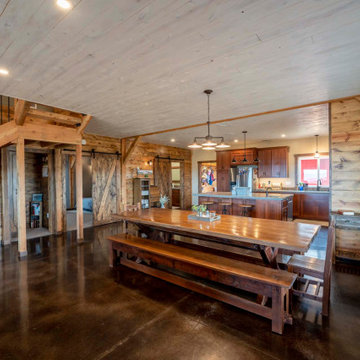
Post and beam dining room connected to kitchen
フェニックスにあるお手頃価格の中くらいなラスティックスタイルのおしゃれなダイニングキッチン (濃色無垢フローリング、茶色い床、塗装板張りの天井、塗装板張りの壁) の写真
フェニックスにあるお手頃価格の中くらいなラスティックスタイルのおしゃれなダイニングキッチン (濃色無垢フローリング、茶色い床、塗装板張りの天井、塗装板張りの壁) の写真
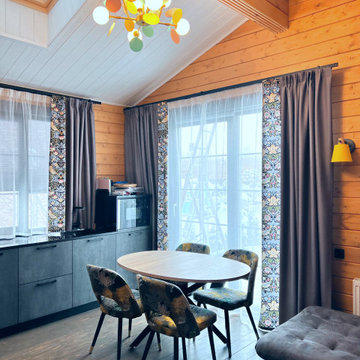
Портьеры выполнены из основы- однотонного димауты тёмно-серого оттенка с затемнением до 90%. Акцентным дополнением послужил вертикальный кант относительно центра окна.
Ткань для канта выбрали в дополнение к стульям. Хлопковая ткань с орнаментом по мотивам Уильяма Морриса.
Тюль подобрали с хлопковой нитью, без лишнего блеска.
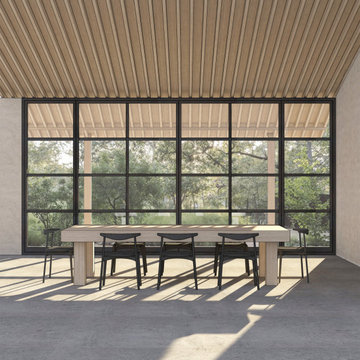
Concept design for a home renovation project in Seddon Victoria.
Brief: For the house to sit as one with the surrounding landscape. To use materials from the site and to bring out the true character of the home and the home owner.
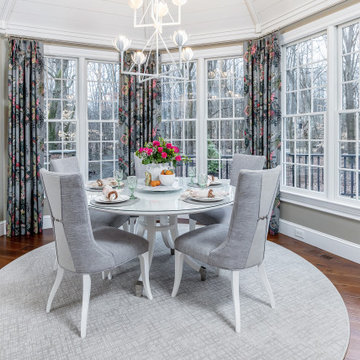
フィラデルフィアにある高級な中くらいなトランジショナルスタイルのおしゃれなダイニングキッチン (ベージュの壁、濃色無垢フローリング、茶色い床、塗装板張りの天井) の写真
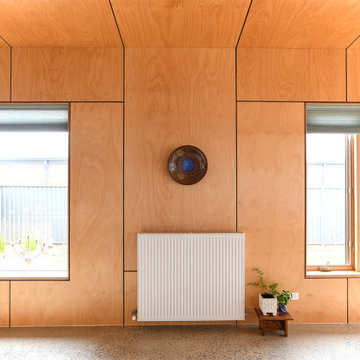
Geometric plywood paneling feature on the walls and ceiling of the kitchen and dining room.
他の地域にあるお手頃価格の中くらいなモダンスタイルのおしゃれなダイニングキッチン (コンクリートの床、グレーの床、塗装板張りの天井、パネル壁) の写真
他の地域にあるお手頃価格の中くらいなモダンスタイルのおしゃれなダイニングキッチン (コンクリートの床、グレーの床、塗装板張りの天井、パネル壁) の写真
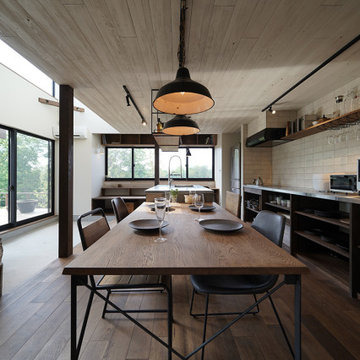
他の地域にあるお手頃価格の中くらいなインダストリアルスタイルのおしゃれなダイニング (白い壁、濃色無垢フローリング、薪ストーブ、コンクリートの暖炉まわり、茶色い床、塗装板張りの天井、塗装板張りの壁、白い天井) の写真
中くらいなダイニング (塗装板張りの天井、コンクリートの床、濃色無垢フローリング) の写真
1
