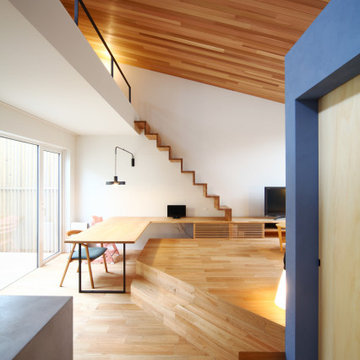ダイニング (塗装板張りの天井、暖炉なし、塗装板張りの壁、壁紙) の写真
絞り込み:
資材コスト
並び替え:今日の人気順
写真 1〜20 枚目(全 48 枚)
1/5

プロビデンスにあるビーチスタイルのおしゃれなLDK (白い壁、無垢フローリング、暖炉なし、茶色い床、塗装板張りの天井、三角天井、塗装板張りの壁、シアーカーテン、白い天井) の写真

ダイニングには大きな伸長式テーブルを配置し、大人数によるパーティにも対応できるようにしました。
雪見障子からは中庭を眺めることができます。
他の地域にあるお手頃価格の中くらいな和モダンなおしゃれな独立型ダイニング (ベージュの壁、無垢フローリング、暖炉なし、茶色い床、塗装板張りの天井、塗装板張りの壁、ベージュの天井) の写真
他の地域にあるお手頃価格の中くらいな和モダンなおしゃれな独立型ダイニング (ベージュの壁、無垢フローリング、暖炉なし、茶色い床、塗装板張りの天井、塗装板張りの壁、ベージュの天井) の写真

横浜にある低価格の中くらいなモダンスタイルのおしゃれなLDK (白い壁、合板フローリング、暖炉なし、ベージュの床、塗装板張りの天井、塗装板張りの壁、シアーカーテン、白い天井) の写真

TEAM
Architect: LDa Architecture & Interiors
Interior Design: Kennerknecht Design Group
Builder: JJ Delaney, Inc.
Landscape Architect: Horiuchi Solien Landscape Architects
Photographer: Sean Litchfield Photography

The guest suite of the home features a darling breakfast nook adjacent to the bedroom.
ボルチモアにあるラグジュアリーな巨大なトラディショナルスタイルのおしゃれなダイニング (朝食スペース、白い壁、濃色無垢フローリング、暖炉なし、茶色い床、塗装板張りの天井、塗装板張りの壁) の写真
ボルチモアにあるラグジュアリーな巨大なトラディショナルスタイルのおしゃれなダイニング (朝食スペース、白い壁、濃色無垢フローリング、暖炉なし、茶色い床、塗装板張りの天井、塗装板張りの壁) の写真

Spacecrafting Photography
ミネアポリスにあるラグジュアリーな小さなビーチスタイルのおしゃれなダイニングキッチン (無垢フローリング、暖炉なし、白い壁、茶色い床、塗装板張りの天井、塗装板張りの壁) の写真
ミネアポリスにあるラグジュアリーな小さなビーチスタイルのおしゃれなダイニングキッチン (無垢フローリング、暖炉なし、白い壁、茶色い床、塗装板張りの天井、塗装板張りの壁) の写真
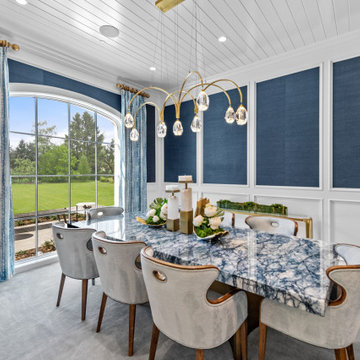
Uniting Greek Revival & Westlake Sophistication for a truly unforgettable home. Let Susan Semmelmann Interiors guide you in creating an exquisite living space that blends timeless elegance with contemporary comforts.
Susan Semmelmann's unique approach to design is evident in this project, where Greek Revival meets Westlake sophistication in a harmonious fusion of style and luxury. Our team of skilled artisans at our Fort Worth Fabric Studio crafts custom-made bedding, draperies, and upholsteries, ensuring that each room reflects your personal taste and vision.
The dining room showcases our commitment to innovation, featuring a stunning stone table with a custom brass base, beautiful wallpaper, and an elegant crystal light. Our use of vibrant hues of blues and greens in the formal living room brings a touch of life and energy to the space, while the grand room lives up to its name with sophisticated light fixtures and exquisite furnishings.
In the kitchen, we've combined whites and golds with splashes of black and touches of green leather in the bar stools to create a one-of-a-kind space that is both functional and luxurious. The primary suite offers a fresh and inviting atmosphere, adorned with blues, whites, and a charming floral wallpaper.
Each bedroom in the Happy Place is a unique sanctuary, featuring an array of colors such as purples, plums, pinks, blushes, and greens. These custom spaces are further enhanced by the attention to detail found in our Susan Semmelmann Interiors workroom creations.
Trust Susan Semmelmann and her 23 years of interior design expertise to bring your dream home to life, creating a masterpiece you'll be proud to call your own.
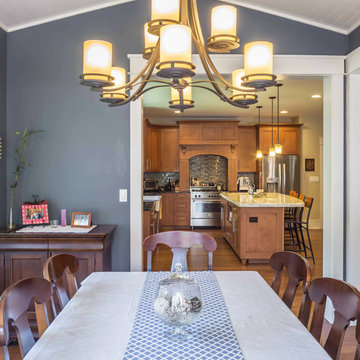
New Craftsman style home, approx 3200sf on 60' wide lot. Views from the street, highlighting front porch, large overhangs, Craftsman detailing. Photos by Robert McKendrick Photography.
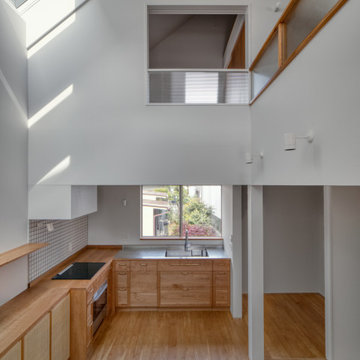
他の地域にある小さなモダンスタイルのおしゃれなダイニング (白い壁、塗装フローリング、暖炉なし、茶色い床、塗装板張りの天井、塗装板張りの壁、白い天井) の写真
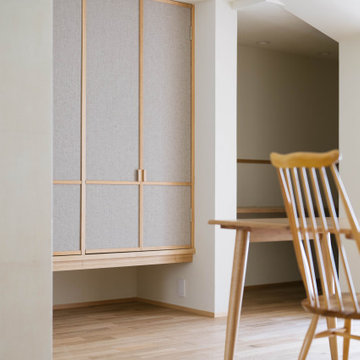
収納部を床から少し浮かせ、お子さんの玩具箱を置いたり、お掃除ロボの基地とした。
名古屋にあるモダンスタイルのおしゃれな吹き抜けダイニング (白い壁、無垢フローリング、暖炉なし、茶色い床、塗装板張りの天井、塗装板張りの壁、白い天井) の写真
名古屋にあるモダンスタイルのおしゃれな吹き抜けダイニング (白い壁、無垢フローリング、暖炉なし、茶色い床、塗装板張りの天井、塗装板張りの壁、白い天井) の写真
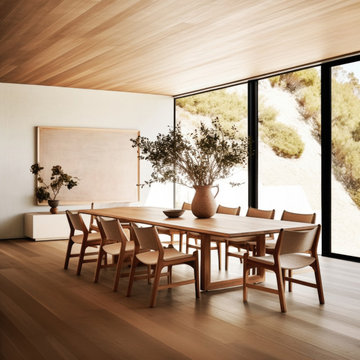
Welcome to Woodland Hills, Los Angeles – where nature's embrace meets refined living. Our residential interior design project brings a harmonious fusion of serenity and sophistication. Embracing an earthy and organic palette, the space exudes warmth with its natural materials, celebrating the beauty of wood, stone, and textures. Light dances through large windows, infusing every room with a bright and airy ambiance that uplifts the soul. Thoughtfully curated elements of nature create an immersive experience, blurring the lines between indoors and outdoors, inviting the essence of tranquility into every corner. Step into a realm where modern elegance thrives in perfect harmony with the earth's timeless allure.
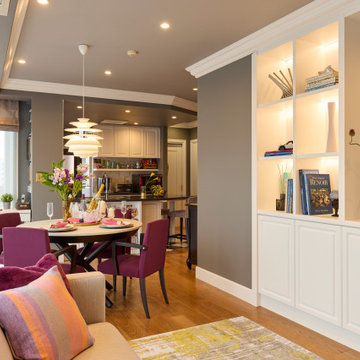
大阪にある中くらいなエクレクティックスタイルのおしゃれなLDK (グレーの壁、合板フローリング、暖炉なし、茶色い床、塗装板張りの天井、塗装板張りの壁、グレーの天井) の写真
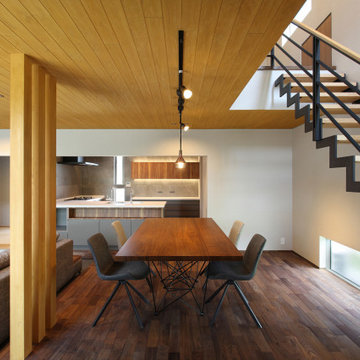
庭住の舎|Studio tanpopo-gumi
撮影|野口 兼史
豊かな自然を感じる中庭を内包する住まい。日々の何気ない日常を 四季折々に 豊かに・心地良く・・・
他の地域にある広いモダンスタイルのおしゃれなLDK (白い壁、濃色無垢フローリング、暖炉なし、茶色い床、塗装板張りの天井、壁紙) の写真
他の地域にある広いモダンスタイルのおしゃれなLDK (白い壁、濃色無垢フローリング、暖炉なし、茶色い床、塗装板張りの天井、壁紙) の写真
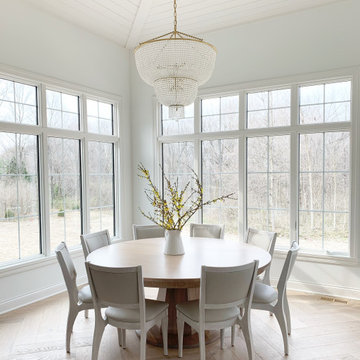
Laguna Oak Hardwood – The Alta Vista Hardwood Flooring Collection is a return to vintage European Design. These beautiful classic and refined floors are crafted out of French White Oak, a premier hardwood species that has been used for everything from flooring to shipbuilding over the centuries due to its stability.
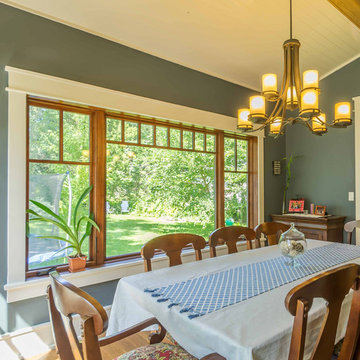
New Craftsman style home, approx 3200sf on 60' wide lot. Views from the street, highlighting front porch, large overhangs, Craftsman detailing. Photos by Robert McKendrick Photography.
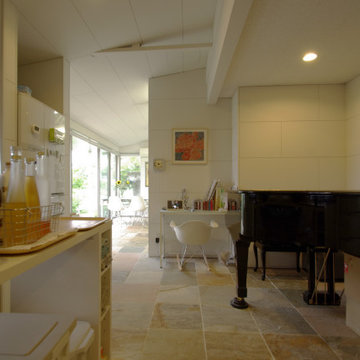
グランドピアノが置かれたサブ・ダイニング&サブ・キッチン
他の地域にあるお手頃価格の小さなモダンスタイルのおしゃれなLDK (白い壁、大理石の床、暖炉なし、石材の暖炉まわり、ベージュの床、塗装板張りの天井、塗装板張りの壁) の写真
他の地域にあるお手頃価格の小さなモダンスタイルのおしゃれなLDK (白い壁、大理石の床、暖炉なし、石材の暖炉まわり、ベージュの床、塗装板張りの天井、塗装板張りの壁) の写真
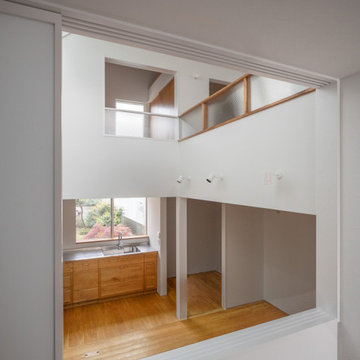
他の地域にある小さなモダンスタイルのおしゃれなダイニング (白い壁、塗装フローリング、暖炉なし、茶色い床、塗装板張りの天井、塗装板張りの壁、白い天井) の写真
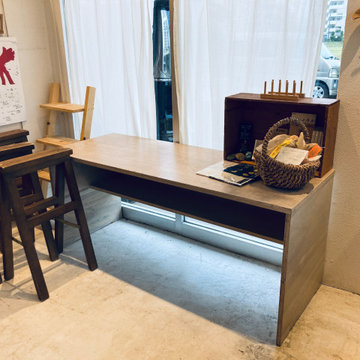
既存のテーブルを分割・再利用し、カウンターテーブルへと作り変えました。
他の地域にある低価格の小さなラスティックスタイルのおしゃれな独立型ダイニング (白い壁、コンクリートの床、暖炉なし、グレーの床、塗装板張りの天井、塗装板張りの壁、白い天井) の写真
他の地域にある低価格の小さなラスティックスタイルのおしゃれな独立型ダイニング (白い壁、コンクリートの床、暖炉なし、グレーの床、塗装板張りの天井、塗装板張りの壁、白い天井) の写真
ダイニング (塗装板張りの天井、暖炉なし、塗装板張りの壁、壁紙) の写真
1

