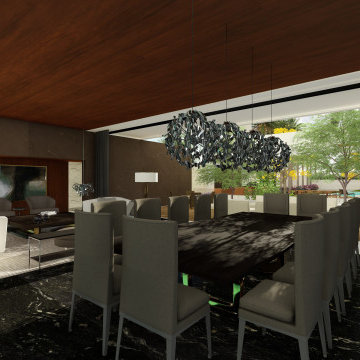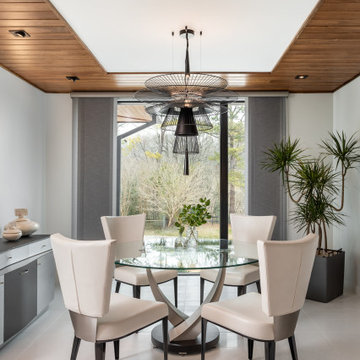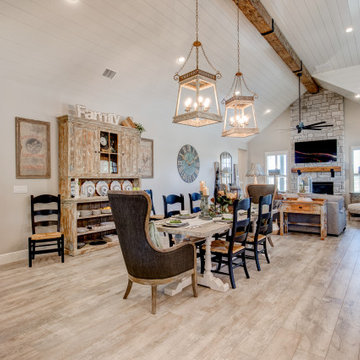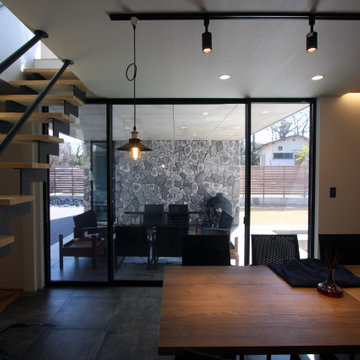ダイニング (塗装板張りの天井、板張り天井、セラミックタイルの床、リノリウムの床、大理石の床) の写真
絞り込み:
資材コスト
並び替え:今日の人気順
写真 1〜20 枚目(全 122 枚)

This mid century modern home boasted irreplaceable features including original wood cabinets, wood ceiling, and a wall of floor to ceiling windows. C&R developed a design that incorporated the existing details with additional custom cabinets that matched perfectly. A new lighting plan, quartz counter tops, plumbing fixtures, tile backsplash and floors, and new appliances transformed this kitchen while retaining all the mid century flavor.
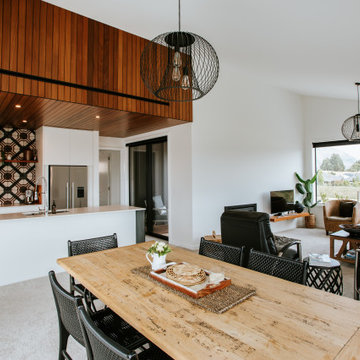
Designed to be the perfect Alpine Escape, this home has room for friends and family arriving from out of town to enjoy all that the Wanaka and Central Otago region has to offer. Features include natural timber cladding, designer kitchen, 3 bedrooms, 2 bathrooms, separate laundry and even a drying room. This home is the perfect escape, with all you need to easily deal with the clean from a long day on the slopes or the lake, and then its time to relax!

Full Decoration
他の地域にあるモダンスタイルのおしゃれなダイニング (大理石の床、ベージュの床、板張り天井、壁紙) の写真
他の地域にあるモダンスタイルのおしゃれなダイニング (大理石の床、ベージュの床、板張り天井、壁紙) の写真

ダイニング背面には飾棚になるニッチと壁面収納。EUROCAVEのワインセラーも組み込んでいます。
東京23区にある高級な広いモダンスタイルのおしゃれなダイニング (グレーの壁、セラミックタイルの床、グレーの床、板張り天井、壁紙) の写真
東京23区にある高級な広いモダンスタイルのおしゃれなダイニング (グレーの壁、セラミックタイルの床、グレーの床、板張り天井、壁紙) の写真

Adding custom storage was a big part of the renovation of this 1950s home, including creating spaces to show off some quirky vintage accessories such as transistor radios, old cameras, homemade treasures and travel souvenirs (such as these little wooden camels from Morocco and London Black Cab).
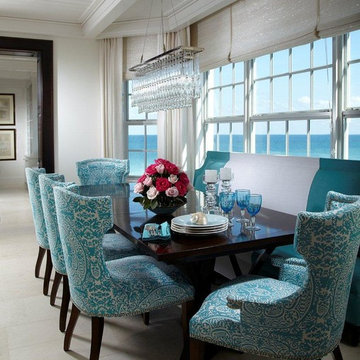
Pineapple House designed all integrated, energy efficient lighting and wall and ceiling treatments -- beams, coffers, drapery pockets -- and determined all the floor and tile patterns. We carefully positioned the beam in the dining area above the center of the table so the chandelier could hang from it.
Daniel Newcomb Architectural Photography
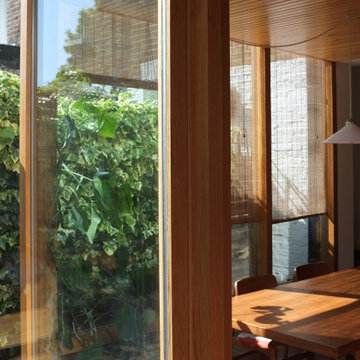
A North London extension, built with as little as possible: the simple timber stud structure is glazed in like a home-made curtain wall.
The stepping out of the building into the garden eludes a typical singular new elevation facing the garden, and gives the effect of a full wall of greenery running alongside the kitchen. The planted roof is also currently growing to fit in
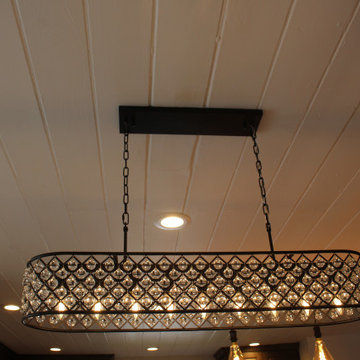
Discovered beautiful shiplap in ceiling and back wall during the renovation.
他の地域にあるお手頃価格の小さなエクレクティックスタイルのおしゃれなダイニングキッチン (白い壁、セラミックタイルの床、マルチカラーの床、塗装板張りの天井、パネル壁) の写真
他の地域にあるお手頃価格の小さなエクレクティックスタイルのおしゃれなダイニングキッチン (白い壁、セラミックタイルの床、マルチカラーの床、塗装板張りの天井、パネル壁) の写真
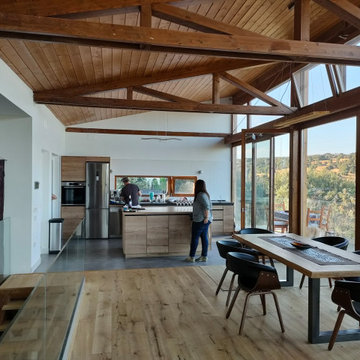
Zonas comunes abiertas y con vistas hacia el parque natural y muy luminosas.
他の地域にあるお手頃価格の中くらいなモダンスタイルのおしゃれなダイニング (セラミックタイルの床、暖炉なし、板張り天井) の写真
他の地域にあるお手頃価格の中くらいなモダンスタイルのおしゃれなダイニング (セラミックタイルの床、暖炉なし、板張り天井) の写真
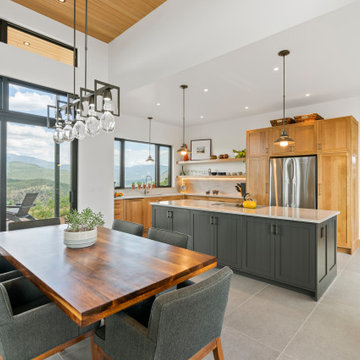
Modern dining and kitchen with concrete-looking large format floor tiles. Featuring custom white oak kitchen cabinets and open shelving and a dark gray kitchen island with cabinets for extra storage.

Murphys Road is a renovation in a 1906 Villa designed to compliment the old features with new and modern twist. Innovative colours and design concepts are used to enhance spaces and compliant family living. This award winning space has been featured in magazines and websites all around the world. It has been heralded for it's use of colour and design in inventive and inspiring ways.
Designed by New Zealand Designer, Alex Fulton of Alex Fulton Design
Photographed by Duncan Innes for Homestyle Magazine

The full height windows aid in framing the external views of the natural landscape making it the focal point with the interiors taking a secondary position.
– DGK Architects
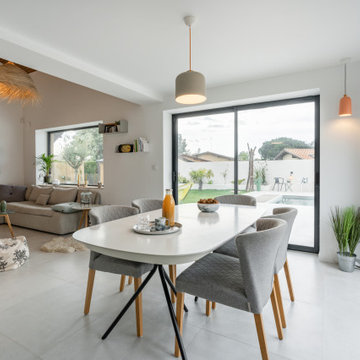
L'intérieur a subi une transformation radicale à travers des matériaux durables et un style scandinave épuré et chaleureux.
La circulation et les volumes ont été optimisés, et grâce à un jeu de couleurs le lieu prend vie.
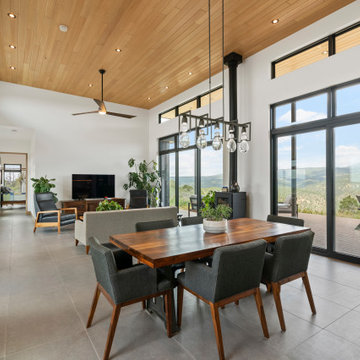
Modern dining and kitchen with concrete-looking large format floor tiles. Featuring custom white oak kitchen cabinets and open shelving and a dark gray kitchen island with cabinets for extra storage.
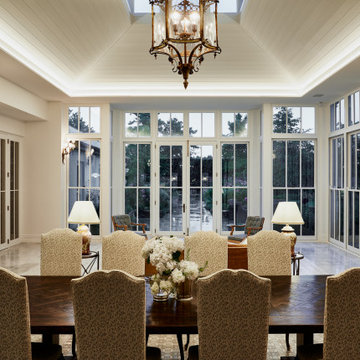
Family dining room in the conservatory, adjacent to the kitchen.
他の地域にある高級な巨大なトランジショナルスタイルのおしゃれなLDK (白い壁、大理石の床、グレーの床、塗装板張りの天井) の写真
他の地域にある高級な巨大なトランジショナルスタイルのおしゃれなLDK (白い壁、大理石の床、グレーの床、塗装板張りの天井) の写真
ダイニング (塗装板張りの天井、板張り天井、セラミックタイルの床、リノリウムの床、大理石の床) の写真
1

