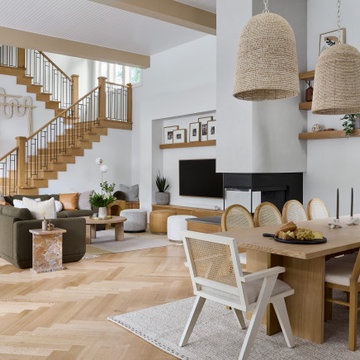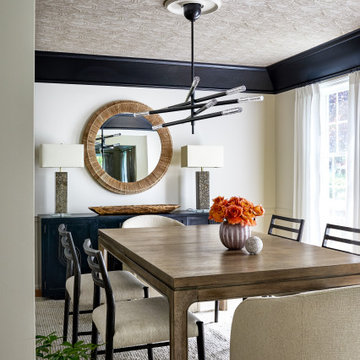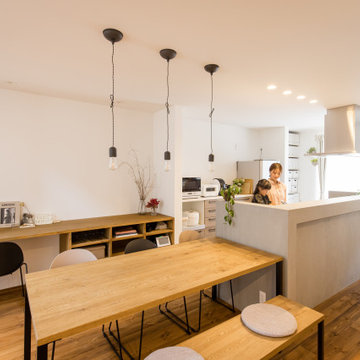ダイニング (塗装板張りの天井、クロスの天井、白い壁、黄色い壁) の写真
絞り込み:
資材コスト
並び替え:今日の人気順
写真 81〜100 枚目(全 1,592 枚)
1/5

シカゴにあるおしゃれなダイニングキッチン (白い壁、濃色無垢フローリング、両方向型暖炉、積石の暖炉まわり、茶色い床、塗装板張りの天井、レンガ壁) の写真

サンクトペテルブルクにあるお手頃価格の中くらいな北欧スタイルのおしゃれなLDK (白い壁、磁器タイルの床、薪ストーブ、金属の暖炉まわり、黒い床、塗装板張りの天井、板張り壁) の写真

ボストンにあるビーチスタイルのおしゃれなダイニングキッチン (淡色無垢フローリング、茶色い床、塗装板張りの天井、白い壁、暖炉なし) の写真
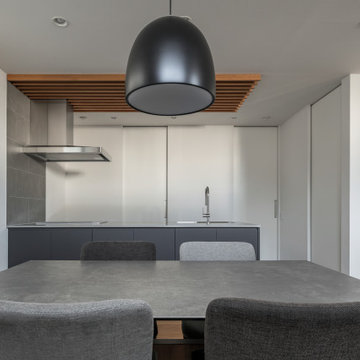
他の地域にあるお手頃価格の中くらいなモダンスタイルのおしゃれなダイニング (白い壁、セラミックタイルの床、暖炉なし、グレーの床、クロスの天井、壁紙、白い天井) の写真
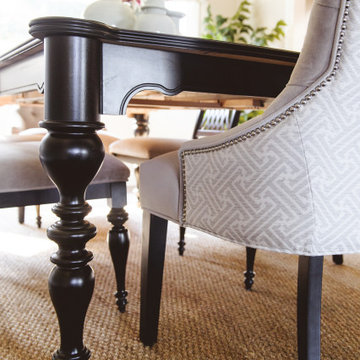
サンディエゴにあるお手頃価格の中くらいなトランジショナルスタイルのおしゃれな独立型ダイニング (白い壁、クッションフロア、茶色い床、クロスの天井、壁紙) の写真
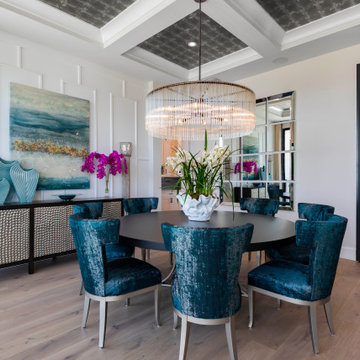
An elegant formal dining space for 8 with clean lines and delicate accents - highlighted by an oversized Arteriors chandelier and glass-walled wine cellar.
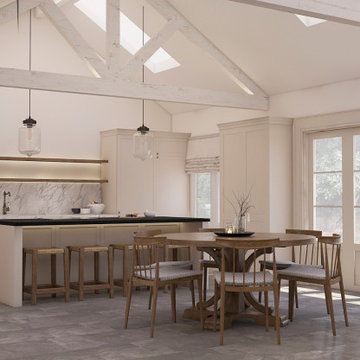
Proposed dining area within a new extension to a 1930's bungalow.
サリーにある高級な中くらいな北欧スタイルのおしゃれなLDK (白い壁、ライムストーンの床、暖炉なし、グレーの床、塗装板張りの天井) の写真
サリーにある高級な中くらいな北欧スタイルのおしゃれなLDK (白い壁、ライムストーンの床、暖炉なし、グレーの床、塗装板張りの天井) の写真
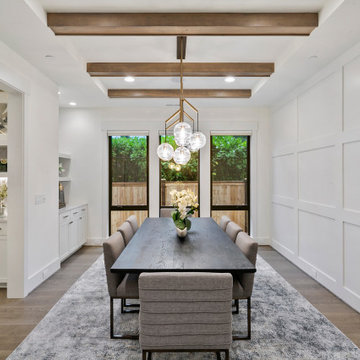
The Kensington's dining room combines elegance and warmth to create a welcoming space for gathering and enjoying meals. The black window trim adds a touch of contrast against the white walls, while the golden chandelier and hardware add a luxurious and sophisticated feel. The grey chairs provide a modern and stylish seating option around the dining table. A grid wall adds visual interest and texture to the room. The hardwood floor brings a natural element and warmth to the space. A potted plant adds a refreshing touch of greenery. A rug defines the dining area and adds comfort underfoot. The white painted cabinets and trim contribute to the bright and airy atmosphere. Wooden beams on the ceiling add a rustic and charming element. The Kensington's dining room is a beautiful blend of classic and contemporary design, creating a perfect setting for memorable meals and enjoyable gatherings.

This contempoary breakfast room is part of the larger kitchen. Perfect for smaller meals early morning before work or school. Upholstered chairs in citron green fabric for comfort and a classic mid-century design Tulip table all grounded with a light-colored hide rug. Simple design, edited colors and textures, make for the best result here.
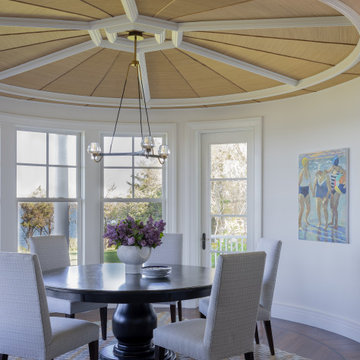
Photography by Michael J. Lee Photography
ボストンにある高級な中くらいなビーチスタイルのおしゃれなLDK (白い壁、濃色無垢フローリング、クロスの天井) の写真
ボストンにある高級な中くらいなビーチスタイルのおしゃれなLDK (白い壁、濃色無垢フローリング、クロスの天井) の写真

With two teen daughters, a one bathroom house isn’t going to cut it. In order to keep the peace, our clients tore down an existing house in Richmond, BC to build a dream home suitable for a growing family. The plan. To keep the business on the main floor, complete with gym and media room, and have the bedrooms on the upper floor to retreat to for moments of tranquility. Designed in an Arts and Crafts manner, the home’s facade and interior impeccably flow together. Most of the rooms have craftsman style custom millwork designed for continuity. The highlight of the main floor is the dining room with a ridge skylight where ship-lap and exposed beams are used as finishing touches. Large windows were installed throughout to maximize light and two covered outdoor patios built for extra square footage. The kitchen overlooks the great room and comes with a separate wok kitchen. You can never have too many kitchens! The upper floor was designed with a Jack and Jill bathroom for the girls and a fourth bedroom with en-suite for one of them to move to when the need presents itself. Mom and dad thought things through and kept their master bedroom and en-suite on the opposite side of the floor. With such a well thought out floor plan, this home is sure to please for years to come.

Designed by Malia Schultheis and built by Tru Form Tiny. This Tiny Home features Blue stained pine for the ceiling, pine wall boards in white, custom barn door, custom steel work throughout, and modern minimalist window trim in fir. This table folds down and away.

Spacecrafting Photography
ミネアポリスにあるラグジュアリーな小さなビーチスタイルのおしゃれなダイニングキッチン (無垢フローリング、暖炉なし、白い壁、茶色い床、塗装板張りの天井、塗装板張りの壁) の写真
ミネアポリスにあるラグジュアリーな小さなビーチスタイルのおしゃれなダイニングキッチン (無垢フローリング、暖炉なし、白い壁、茶色い床、塗装板張りの天井、塗装板張りの壁) の写真
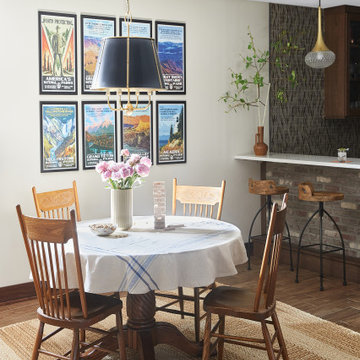
シカゴにあるお手頃価格の中くらいなトランジショナルスタイルのおしゃれなダイニング (朝食スペース、白い壁、セラミックタイルの床、茶色い床、クロスの天井、羽目板の壁) の写真
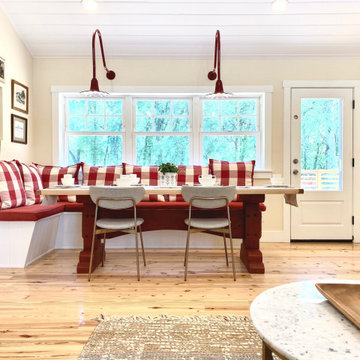
サクラメントにある高級な中くらいなカントリー風のおしゃれなダイニングキッチン (黄色い壁、淡色無垢フローリング、茶色い床、塗装板張りの天井、羽目板の壁) の写真

The guest suite of the home features a darling breakfast nook adjacent to the bedroom.
ボルチモアにあるラグジュアリーな巨大なトラディショナルスタイルのおしゃれなダイニング (朝食スペース、白い壁、濃色無垢フローリング、暖炉なし、茶色い床、塗装板張りの天井、塗装板張りの壁) の写真
ボルチモアにあるラグジュアリーな巨大なトラディショナルスタイルのおしゃれなダイニング (朝食スペース、白い壁、濃色無垢フローリング、暖炉なし、茶色い床、塗装板張りの天井、塗装板張りの壁) の写真
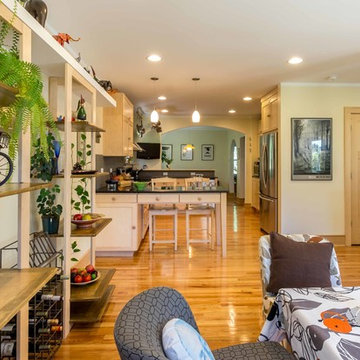
The back of this 1920s brick and siding Cape Cod gets a compact addition to create a new Family room, open Kitchen, Covered Entry, and Master Bedroom Suite above. European-styling of the interior was a consideration throughout the design process, as well as with the materials and finishes. The project includes all cabinetry, built-ins, shelving and trim work (even down to the towel bars!) custom made on site by the home owner.
Photography by Kmiecik Imagery
ダイニング (塗装板張りの天井、クロスの天井、白い壁、黄色い壁) の写真
5
