ダイニングキッチン (塗装板張りの天井、クロスの天井、羽目板の壁) の写真
絞り込み:
資材コスト
並び替え:今日の人気順
写真 1〜20 枚目(全 30 枚)
1/5
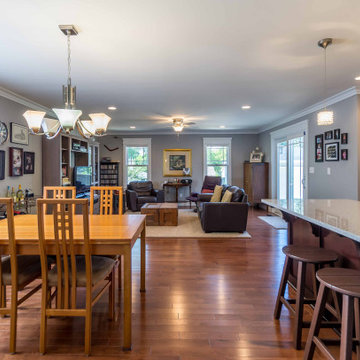
シカゴにある高級な中くらいなトランジショナルスタイルのおしゃれなダイニング (グレーの壁、無垢フローリング、暖炉なし、茶色い床、クロスの天井、羽目板の壁、白い天井) の写真
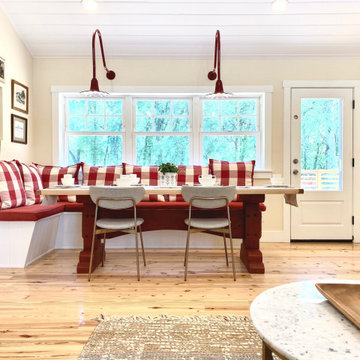
サクラメントにある高級な中くらいなカントリー風のおしゃれなダイニングキッチン (黄色い壁、淡色無垢フローリング、茶色い床、塗装板張りの天井、羽目板の壁) の写真
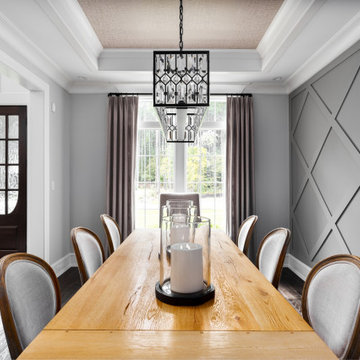
Clean and sophisticated dining room. The lined linen draperies work perfectly in this beautiful space, and they blend with the textures and colors of the other elements.
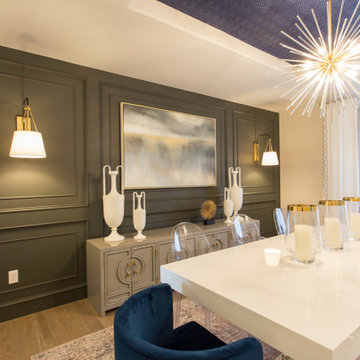
デンバーにある高級な中くらいなトランジショナルスタイルのおしゃれなダイニングキッチン (白い壁、淡色無垢フローリング、茶色い床、クロスの天井、羽目板の壁) の写真
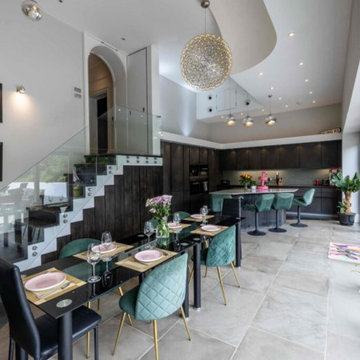
The dining room presents a high-end, yet simple and elegant ambiance, with a clean, refreshing look that exudes sophistication and timeless appeal.
ロンドンにある低価格の広いコンテンポラリースタイルのおしゃれなダイニング (オレンジの壁、セラミックタイルの床、標準型暖炉、コンクリートの暖炉まわり、グレーの床、塗装板張りの天井、羽目板の壁) の写真
ロンドンにある低価格の広いコンテンポラリースタイルのおしゃれなダイニング (オレンジの壁、セラミックタイルの床、標準型暖炉、コンクリートの暖炉まわり、グレーの床、塗装板張りの天井、羽目板の壁) の写真
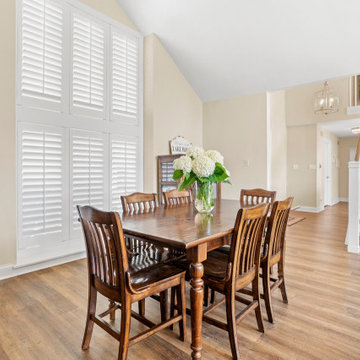
シカゴにあるラグジュアリーな広いトランジショナルスタイルのおしゃれなダイニングキッチン (白い壁、無垢フローリング、コーナー設置型暖炉、レンガの暖炉まわり、茶色い床、クロスの天井、羽目板の壁) の写真

Der geräumige Ess- und Wohnbereich ist offen gestaltet. Der TV ist an eine mit Stoff bezogene Wand angefügt.
他の地域にあるラグジュアリーな巨大なモダンスタイルのおしゃれなダイニングキッチン (白い壁、セラミックタイルの床、白い床、クロスの天井、羽目板の壁) の写真
他の地域にあるラグジュアリーな巨大なモダンスタイルのおしゃれなダイニングキッチン (白い壁、セラミックタイルの床、白い床、クロスの天井、羽目板の壁) の写真
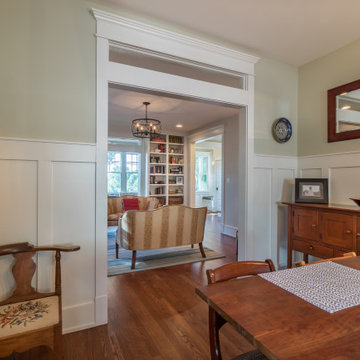
シカゴにある高級な中くらいなカントリー風のおしゃれなダイニングキッチン (緑の壁、無垢フローリング、暖炉なし、茶色い床、クロスの天井、羽目板の壁、白い天井) の写真
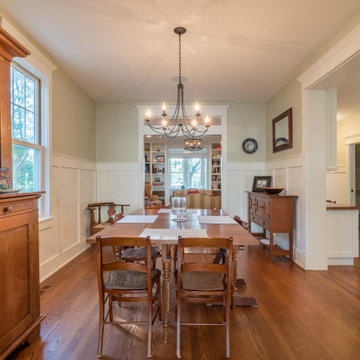
シカゴにある高級な中くらいなカントリー風のおしゃれなダイニングキッチン (緑の壁、無垢フローリング、暖炉なし、茶色い床、クロスの天井、羽目板の壁、白い天井) の写真
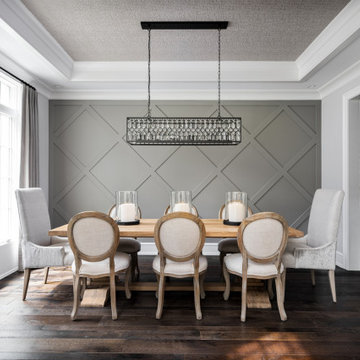
Clean and sophisticated dining room. The lined linen draperies work perfectly in this beautiful space, and they blend with the textures and colors of the other elements.
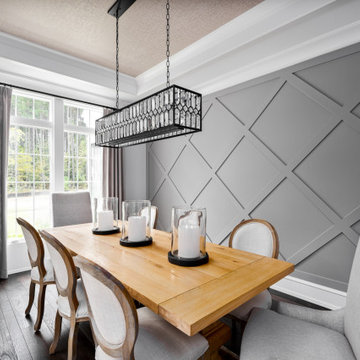
Clean and sophisticated dining room. The lined linen draperies work perfectly in this beautiful space, and they blend with the textures and colors of the other elements.
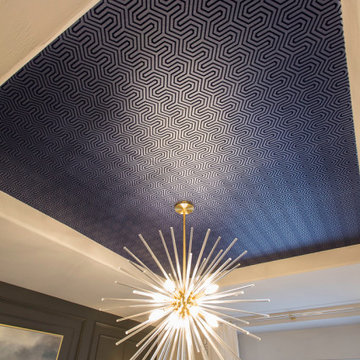
デンバーにある高級な中くらいなトランジショナルスタイルのおしゃれなダイニングキッチン (白い壁、淡色無垢フローリング、茶色い床、クロスの天井、羽目板の壁) の写真
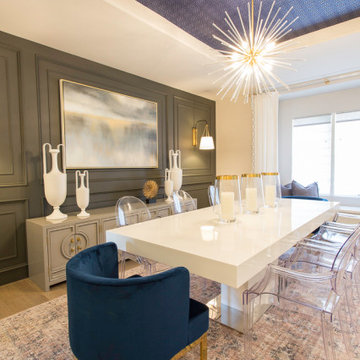
デンバーにある高級な中くらいなトランジショナルスタイルのおしゃれなダイニングキッチン (白い壁、淡色無垢フローリング、茶色い床、クロスの天井、羽目板の壁) の写真
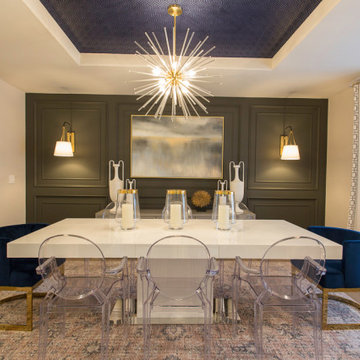
デンバーにある高級な中くらいなトランジショナルスタイルのおしゃれなダイニングキッチン (白い壁、淡色無垢フローリング、茶色い床、クロスの天井、羽目板の壁) の写真
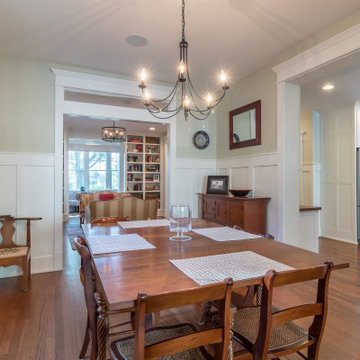
シカゴにある高級な中くらいなカントリー風のおしゃれなダイニングキッチン (緑の壁、無垢フローリング、暖炉なし、茶色い床、クロスの天井、羽目板の壁、白い天井) の写真

This home had plenty of square footage, but in all the wrong places. The old opening between the dining and living rooms was filled in, and the kitchen relocated into the former dining room, allowing for a large opening between the new kitchen / breakfast room with the existing living room. The kitchen relocation, in the corner of the far end of the house, allowed for cabinets on 3 walls, with a 4th side of peninsula. The long exterior wall, formerly kitchen cabinets, was replaced with a full wall of glass sliding doors to the back deck adjacent to the new breakfast / dining space. Rubbed wood cabinets were installed throughout the kitchen as well as at the desk workstation and buffet storage.

This home had plenty of square footage, but in all the wrong places. The old opening between the dining and living rooms was filled in, and the kitchen relocated into the former dining room, allowing for a large opening between the new kitchen / breakfast room with the existing living room. The kitchen relocation, in the corner of the far end of the house, allowed for cabinets on 3 walls, with a 4th side of peninsula. The long exterior wall, formerly kitchen cabinets, was replaced with a full wall of glass sliding doors to the back deck adjacent to the new breakfast / dining space. Rubbed wood cabinets were installed throughout the kitchen as well as at the desk workstation and buffet storage.

This home had plenty of square footage, but in all the wrong places. The old opening between the dining and living rooms was filled in, and the kitchen relocated into the former dining room, allowing for a large opening between the new kitchen / breakfast room with the existing living room. The kitchen relocation, in the corner of the far end of the house, allowed for cabinets on 3 walls, with a 4th side of peninsula. The long exterior wall, formerly kitchen cabinets, was replaced with a full wall of glass sliding doors to the back deck adjacent to the new breakfast / dining space. Rubbed wood cabinets were installed throughout the kitchen as well as at the desk workstation and buffet storage.
ダイニングキッチン (塗装板張りの天井、クロスの天井、羽目板の壁) の写真
1

