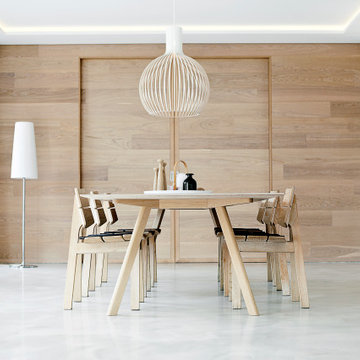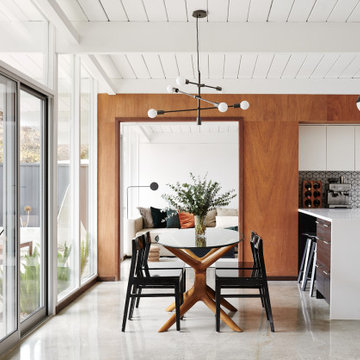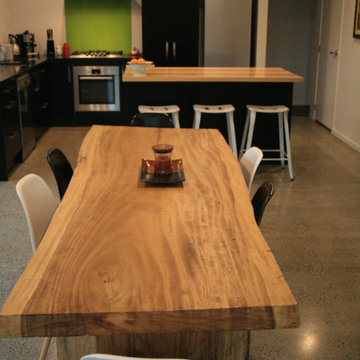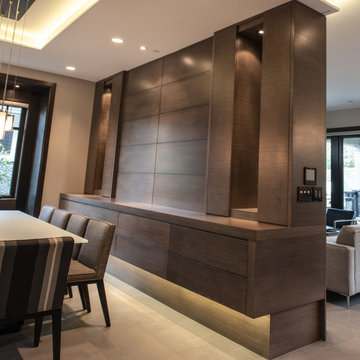ダイニングキッチン (塗装板張りの天井、折り上げ天井、コンクリートの床) の写真
絞り込み:
資材コスト
並び替え:今日の人気順
写真 1〜20 枚目(全 30 枚)
1/5
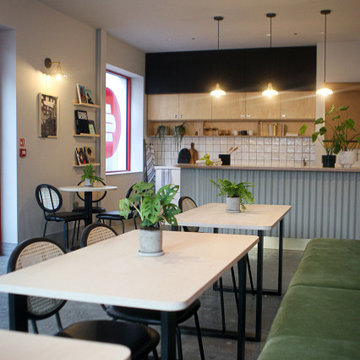
50sq feet community Café with a clear brief to create a clean, warm and relaxed setting for the whole community to feel welcome and at home. The Café also operates as a private hire space so great storage and flexibility is key.
Slim line tables were used alongside elegant freestanding furniture to allow for accessibility and room to adapt the layout for a wide range of activities and events. Set amongst an open foodcourt and outdoor seating, it was key that there was also a feeling of luxury and warmth and this was achieved with plush velvet banquette seating and high spec lighting fixtures and decorations.
Not forgetting the element of fun with the brands strapline provided in the form of a neon sign.

Nouveau Bungalow - Un - Designed + Built + Curated by Steven Allen Designs, LLC
ヒューストンにあるお手頃価格の小さなエクレクティックスタイルのおしゃれなダイニングキッチン (コンクリートの床、グレーの床、塗装板張りの天井) の写真
ヒューストンにあるお手頃価格の小さなエクレクティックスタイルのおしゃれなダイニングキッチン (コンクリートの床、グレーの床、塗装板張りの天井) の写真
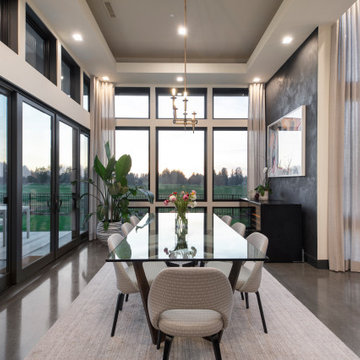
This executive home along lines a golf course with spectacular views. Heated concrete floors for used for this Portland home along with a black textured accent wall to showcase the owners Art.
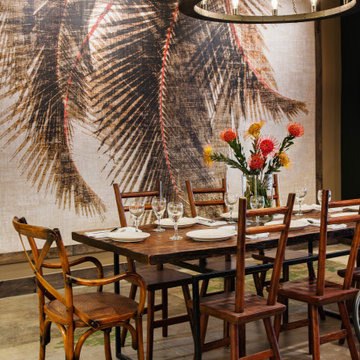
Modern farmhouse and original pieces from Philippines form a curated dining area. A large palm tree wall paper design gives a fused tropical and lush environment. Round wooden chandelier with Edison bulbs completes the farmhouse look!
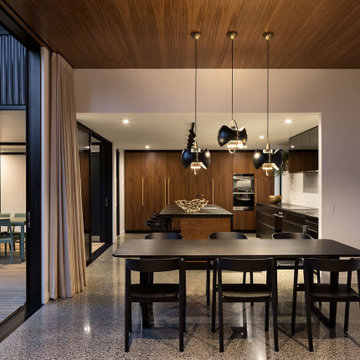
This new house in Westmere was designed by Rogan Nash Architects. Much like a family, the design focuses on interconnection. The kitchen acts as the lynchpin of the design – not only as a metaphoric heart, but as the centre of the plan: a reflection of a family who have a passion for cooking and entertaining. The rooms directly converse with each other: from the kitchen you can see the deck and snug where the children play; or talk to friends at the sofa in the lounge; whilst preparing food together to put on the dining table.
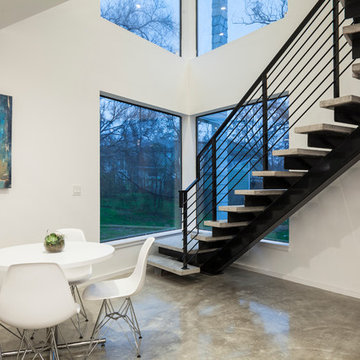
Unique site configuration informs a volumetric building envelope housing 2 units with distinctive character.
オースティンにある小さなモダンスタイルのおしゃれなダイニングキッチン (白い壁、コンクリートの床、グレーの床、折り上げ天井、白い天井) の写真
オースティンにある小さなモダンスタイルのおしゃれなダイニングキッチン (白い壁、コンクリートの床、グレーの床、折り上げ天井、白い天井) の写真
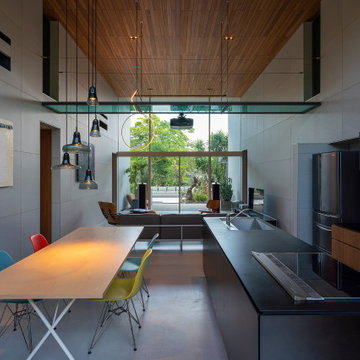
天井高さ4.5mのLDKを中心とした、風も光も通りける大きなトンネル、あるいは土間の床は通り庭のようでもある。
神戸にある広いモダンスタイルのおしゃれなダイニングキッチン (グレーの壁、コンクリートの床、グレーの床、塗装板張りの天井) の写真
神戸にある広いモダンスタイルのおしゃれなダイニングキッチン (グレーの壁、コンクリートの床、グレーの床、塗装板張りの天井) の写真
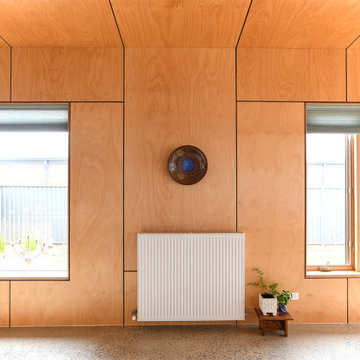
Geometric plywood paneling feature on the walls and ceiling of the kitchen and dining room.
他の地域にあるお手頃価格の中くらいなモダンスタイルのおしゃれなダイニングキッチン (コンクリートの床、グレーの床、塗装板張りの天井、パネル壁) の写真
他の地域にあるお手頃価格の中くらいなモダンスタイルのおしゃれなダイニングキッチン (コンクリートの床、グレーの床、塗装板張りの天井、パネル壁) の写真
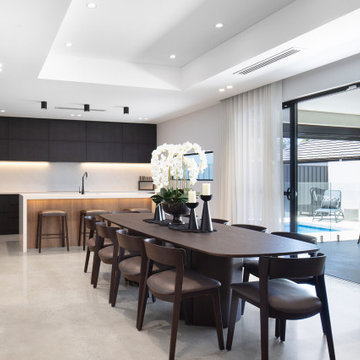
Featuring large open plan living that blurred the boundaries between the inside and outside, boasting an open kitchen and other amenities such as a walk-in cool room and pantry, along with a bar, wine cellar and a dry store.
– DGK Architects
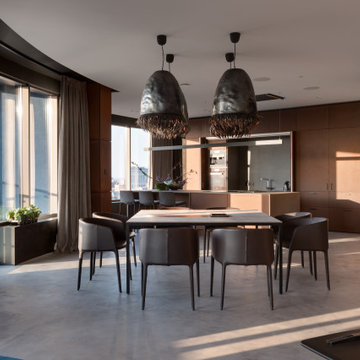
Bask in the harmony of sleek design and warm tones, where an open-concept dining meets a state-of-the-art kitchen, offering a seamless blend of functionality and luxury. Floor-to-ceiling windows frame captivating city views, while unique pendant lights cascade over the dining table, creating an ambiance of opulence and tranquility. From the soft textures of the drapes to the meticulously crafted cabinetry, every detail accentuates the sophisticated allure of this urban oasis.
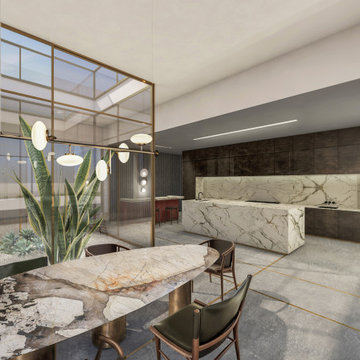
他の地域にある高級な広いコンテンポラリースタイルのおしゃれなダイニングキッチン (コンクリートの床、グレーの床、白い壁、折り上げ天井) の写真
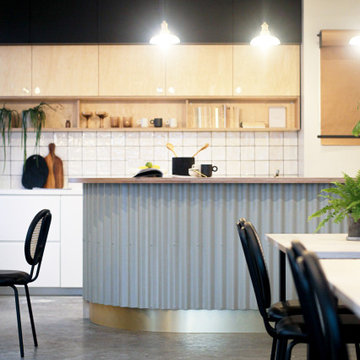
50sq feet community Café with a clear brief to create a clean, warm and relaxed setting for the whole community to feel welcome and at home. The Café also operates as a private hire space so great storage and flexibility is key.
Slim line tables were used alongside elegant freestanding furniture to allow for accessibility and room to adapt the layout for a wide range of activities and events. Set amongst an open foodcourt and outdoor seating, it was key that there was also a feeling of luxury and warmth and this was achieved with plush velvet banquette seating and high spec lighting fixtures and decorations.
Not forgetting the element of fun with the brands strapline provided in the form of a neon sign.
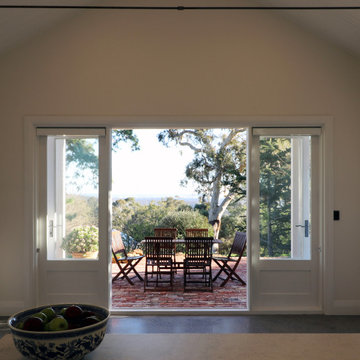
View from the new kitchen looking out over meals area to alfresco & gardens beyond.
他の地域にある高級な中くらいなトラディショナルスタイルのおしゃれなダイニングキッチン (白い壁、コンクリートの床、グレーの床、塗装板張りの天井) の写真
他の地域にある高級な中くらいなトラディショナルスタイルのおしゃれなダイニングキッチン (白い壁、コンクリートの床、グレーの床、塗装板張りの天井) の写真
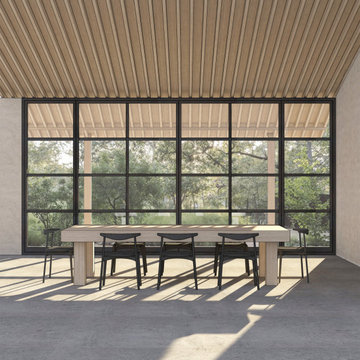
Concept design for a home renovation project in Seddon Victoria.
Brief: For the house to sit as one with the surrounding landscape. To use materials from the site and to bring out the true character of the home and the home owner.
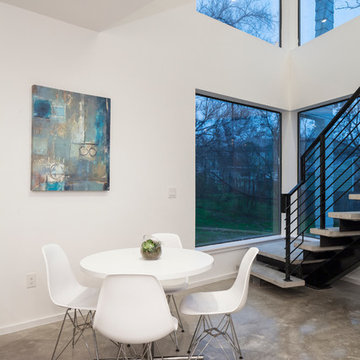
Unique site configuration informs a volumetric building envelope housing 2 units with distinctive character.
オースティンにある小さなモダンスタイルのおしゃれなダイニングキッチン (白い壁、コンクリートの床、グレーの床、折り上げ天井、白い天井) の写真
オースティンにある小さなモダンスタイルのおしゃれなダイニングキッチン (白い壁、コンクリートの床、グレーの床、折り上げ天井、白い天井) の写真
ダイニングキッチン (塗装板張りの天井、折り上げ天井、コンクリートの床) の写真
1
