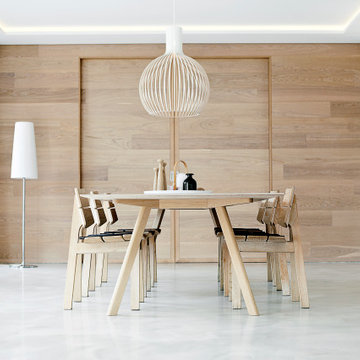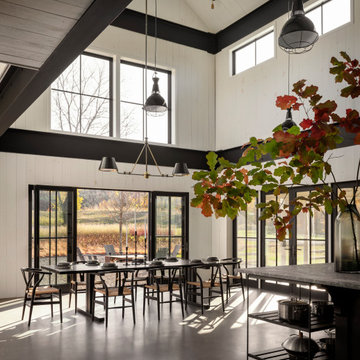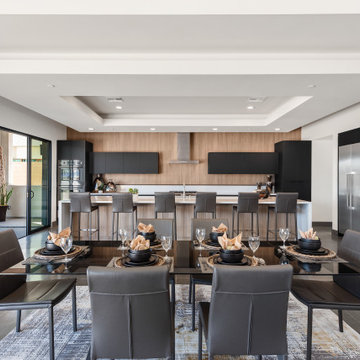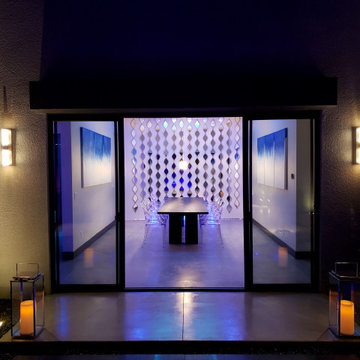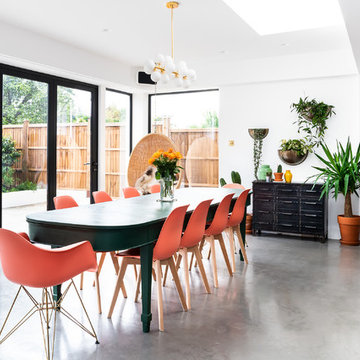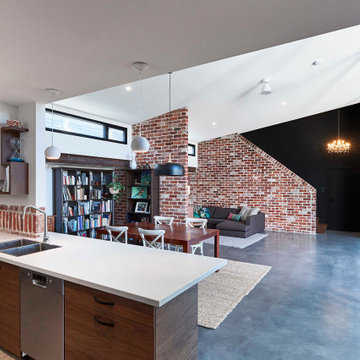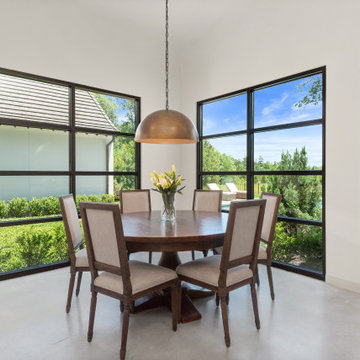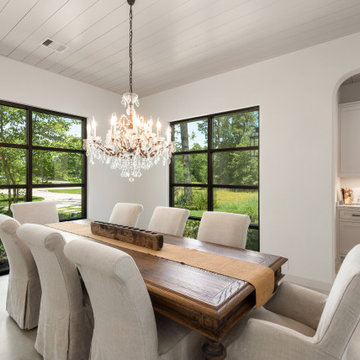広いダイニング (塗装板張りの天井、折り上げ天井、コンクリートの床) の写真
絞り込み:
資材コスト
並び替え:今日の人気順
写真 1〜20 枚目(全 26 枚)
1/5

This home provides a luxurious open flow, opulent finishes, and fluid cohesion between the spaces that give this small rear block home a grandness and larger than life feel.
– DGK Architects
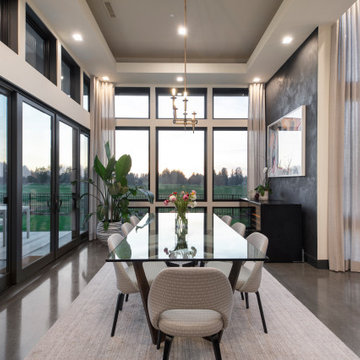
This executive home along lines a golf course with spectacular views. Heated concrete floors for used for this Portland home along with a black textured accent wall to showcase the owners Art.
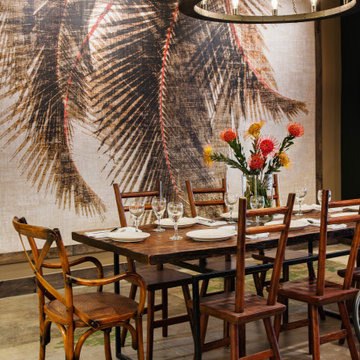
Modern farmhouse and original pieces from Philippines form a curated dining area. A large palm tree wall paper design gives a fused tropical and lush environment. Round wooden chandelier with Edison bulbs completes the farmhouse look!
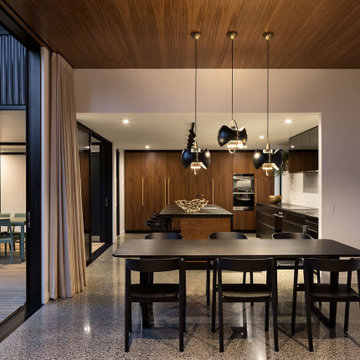
This new house in Westmere was designed by Rogan Nash Architects. Much like a family, the design focuses on interconnection. The kitchen acts as the lynchpin of the design – not only as a metaphoric heart, but as the centre of the plan: a reflection of a family who have a passion for cooking and entertaining. The rooms directly converse with each other: from the kitchen you can see the deck and snug where the children play; or talk to friends at the sofa in the lounge; whilst preparing food together to put on the dining table.
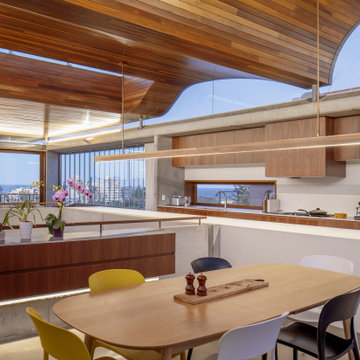
The open living spaces with spectacular vaulted timber lined ceiling.
シドニーにある高級な広いコンテンポラリースタイルのおしゃれなLDK (白い壁、コンクリートの床、両方向型暖炉、石材の暖炉まわり、グレーの床、塗装板張りの天井) の写真
シドニーにある高級な広いコンテンポラリースタイルのおしゃれなLDK (白い壁、コンクリートの床、両方向型暖炉、石材の暖炉まわり、グレーの床、塗装板張りの天井) の写真

ラグジュアリーな広いコンテンポラリースタイルのおしゃれなLDK (マルチカラーの壁、コンクリートの床、両方向型暖炉、コンクリートの暖炉まわり、グレーの床、塗装板張りの天井、羽目板の壁) の写真

Ensuring an ingrained sense of flexibility in the planning of dining and kitchen area, and how each space connected and opened to the next – was key. A dividing door by IQ Glass is hidden into the Molteni & Dada kitchen units, planned by AC Spatial Design. Together, the transition between inside and out, and the potential for extend into the surrounding garden spaces, became an integral component of the new works.
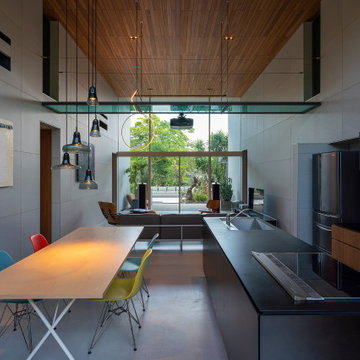
天井高さ4.5mのLDKを中心とした、風も光も通りける大きなトンネル、あるいは土間の床は通り庭のようでもある。
神戸にある広いモダンスタイルのおしゃれなダイニングキッチン (グレーの壁、コンクリートの床、グレーの床、塗装板張りの天井) の写真
神戸にある広いモダンスタイルのおしゃれなダイニングキッチン (グレーの壁、コンクリートの床、グレーの床、塗装板張りの天井) の写真
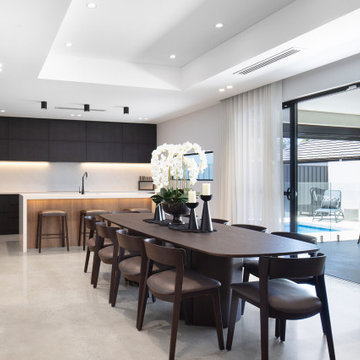
Featuring large open plan living that blurred the boundaries between the inside and outside, boasting an open kitchen and other amenities such as a walk-in cool room and pantry, along with a bar, wine cellar and a dry store.
– DGK Architects
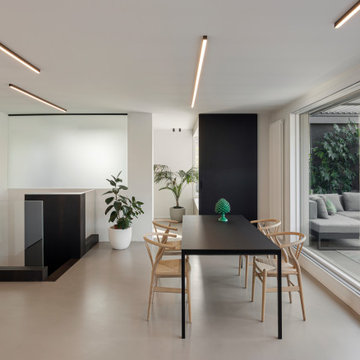
zona tavolo pranzo
Grande vetrata scorrevole sul terrazzo
Sullo sfondo zona relax - spa.
Tavolo Extendo, sedie wishbone di Carl Hansen,
porta scorrevole in legno con sistema magic
Luci: binari a soffitto di viabizzuno a led
Resina Kerakoll a terra colore 06.
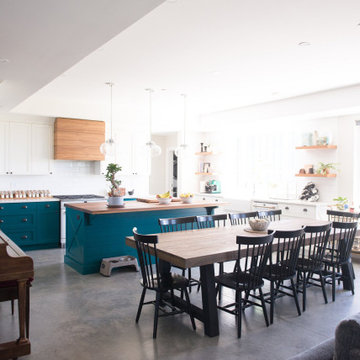
- Built in partnership with True Light Building and Development
- www.truelight.ca
バンクーバーにある高級な広いカントリー風のおしゃれなダイニングキッチン (白い壁、コンクリートの床、グレーの床、折り上げ天井) の写真
バンクーバーにある高級な広いカントリー風のおしゃれなダイニングキッチン (白い壁、コンクリートの床、グレーの床、折り上げ天井) の写真
広いダイニング (塗装板張りの天井、折り上げ天井、コンクリートの床) の写真
1
