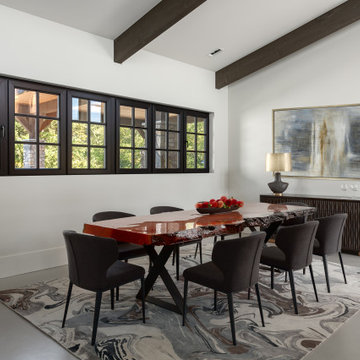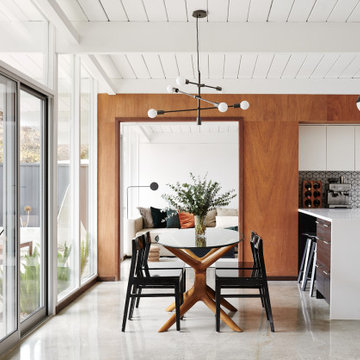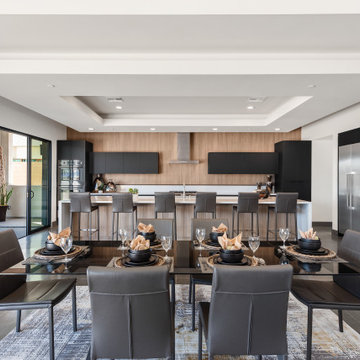ダイニング (塗装板張りの天井、折り上げ天井、セラミックタイルの床、コンクリートの床) の写真
絞り込み:
資材コスト
並び替え:今日の人気順
写真 1〜20 枚目(全 193 枚)
1/5

Ensuring an ingrained sense of flexibility in the planning of dining and kitchen area, and how each space connected and opened to the next – was key. A dividing door by IQ Glass is hidden into the Molteni & Dada kitchen units, planned by AC Spatial Design. Together, the transition between inside and out, and the potential for extend into the surrounding garden spaces, became an integral component of the new works.

マイアミにある高級な小さなコンテンポラリースタイルのおしゃれなダイニング (朝食スペース、白い壁、セラミックタイルの床、暖炉なし、ベージュの床、折り上げ天井、塗装板張りの壁) の写真
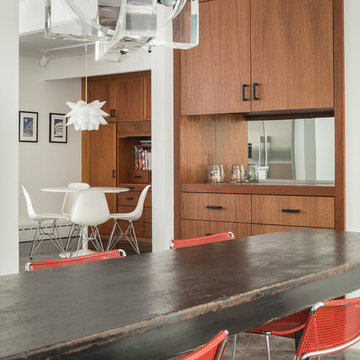
Modern designs and red accent chairs lend themselves to the appeal of this dining room.
Trent Bell Photography
ポートランド(メイン)にあるミッドセンチュリースタイルのおしゃれなLDK (白い壁、コンクリートの床、塗装板張りの天井) の写真
ポートランド(メイン)にあるミッドセンチュリースタイルのおしゃれなLDK (白い壁、コンクリートの床、塗装板張りの天井) の写真

zona tavolo pranzo
Grande vetrata scorrevole sul terrazzo
Sullo sfondo zona relax - spa.
Tavolo Extendo, sedie wishbone di Carl Hansen,
porta scorrevole in legno con sistema magic
Luci: binari a soffitto di viabizzuno a led
Resina Kerakoll a terra colore 06.

Dans la cuisine, une deuxième banquette permet de dissimuler un radiateur et crée un espace repas très agréable avec un décor panoramique sur les murs.

To connect to the adjoining Living Room, the Dining area employs a similar palette of darker surfaces and finishes, chosen to create an effect that is highly evocative of past centuries, linking new and old with a poetic approach.
The dark grey concrete floor is a paired with traditional but luxurious Tadelakt Moroccan plaster, chose for its uneven and natural texture as well as beautiful earthy hues.
The supporting structure is exposed and painted in a deep red hue to suggest the different functional areas and create a unique interior which is then reflected on the exterior of the extension.

This home provides a luxurious open flow, opulent finishes, and fluid cohesion between the spaces that give this small rear block home a grandness and larger than life feel.
– DGK Architects
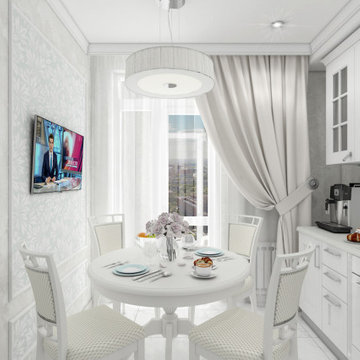
Дизайн кухни — эклектичное и гармоничное сочетание элементов разных стилей, дающее неожиданный эффект: оказывается, сплошь белый интерьер — это не скучно и не «стерильно, как в больнице»! Рабочая зона оформлена с помощью мозаики, перекликающейся с обивкой мягких стульев, а настенные панели — романтичным лиственным орнаментом. Сборчатый, большого диаметра плафон люстры гармонирует со складками шторы, собранной с помощью широкого стильного прихвата, закрепленного на стене.

Residential house small Eating area interior design of guest room which is designed by an architectural design studio.Fully furnished dining tables with comfortable sofa chairs., stripped window curtains, painting ,shade pendant light, garden view looks relaxing.

Murphys Road is a renovation in a 1906 Villa designed to compliment the old features with new and modern twist. Innovative colours and design concepts are used to enhance spaces and compliant family living. This award winning space has been featured in magazines and websites all around the world. It has been heralded for it's use of colour and design in inventive and inspiring ways.
Designed by New Zealand Designer, Alex Fulton of Alex Fulton Design
Photographed by Duncan Innes for Homestyle Magazine
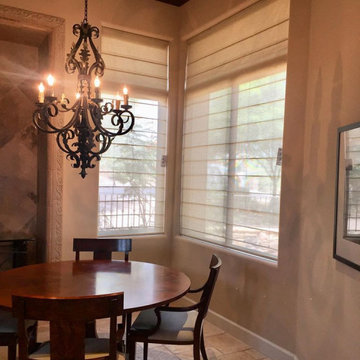
In complimenting the homeowner's Southwestern dining room, we recommended Silhouette® shades. These style of shades offer a variety of colors to choose from and fabrics include options of translucent, opaque, and semi-sheer to compliment the variety in shades of beige and browns.
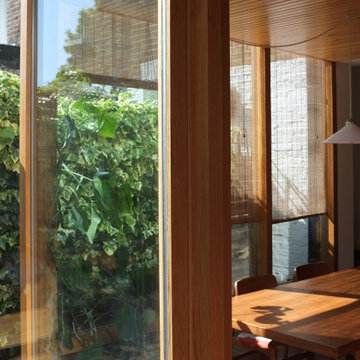
A North London extension, built with as little as possible: the simple timber stud structure is glazed in like a home-made curtain wall.
The stepping out of the building into the garden eludes a typical singular new elevation facing the garden, and gives the effect of a full wall of greenery running alongside the kitchen. The planted roof is also currently growing to fit in
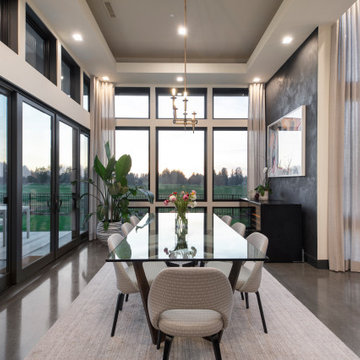
This executive home along lines a golf course with spectacular views. Heated concrete floors for used for this Portland home along with a black textured accent wall to showcase the owners Art.
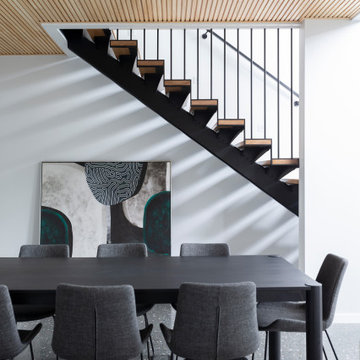
Narrabundah Townhouse Development. Finishes include polished concrete floors, timber cladding, elba stone and a soft palette of grey, white and timber veneer.
Interior Design by Studio Black Interiors.
Build by REP Building.
Photography by Hcreations
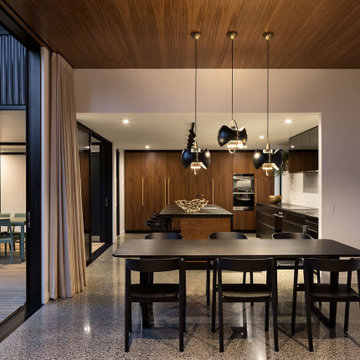
This new house in Westmere was designed by Rogan Nash Architects. Much like a family, the design focuses on interconnection. The kitchen acts as the lynchpin of the design – not only as a metaphoric heart, but as the centre of the plan: a reflection of a family who have a passion for cooking and entertaining. The rooms directly converse with each other: from the kitchen you can see the deck and snug where the children play; or talk to friends at the sofa in the lounge; whilst preparing food together to put on the dining table.
ダイニング (塗装板張りの天井、折り上げ天井、セラミックタイルの床、コンクリートの床) の写真
1


