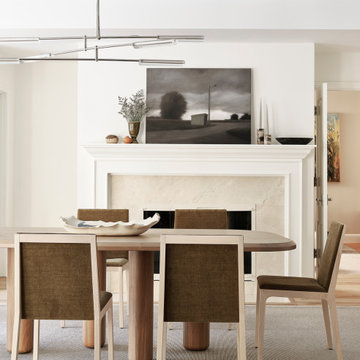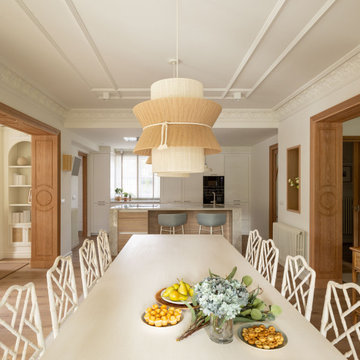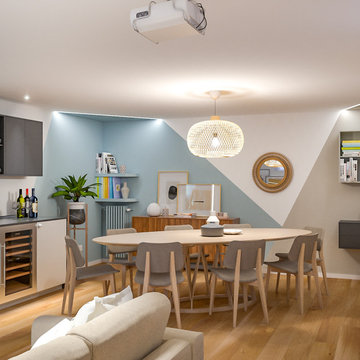ベージュのダイニング (塗装板張りの天井、折り上げ天井、全タイプの暖炉まわり) の写真
絞り込み:
資材コスト
並び替え:今日の人気順
写真 1〜20 枚目(全 40 枚)
1/5

An open main floor optimizes the use of your space and allows for easy transitions. This open-concept kitchen, dining and sun room provides the perfect scene for guests to move from dinner to a cozy conversation by the fireplace.

there is a spacious area to seat together in Dinning area. In the dinning area there is wooden dinning table with white sofa chairs, stylish pendant lights, well designed wall ,Windows to see outside view, grey curtains, showpieces on the table. In this design of dinning room there is good contrast of brownish wall color and white sofa.

Gorgeous living and dining area with bobs of black and red.
Werner Straube
シカゴにあるラグジュアリーな広いコンテンポラリースタイルのおしゃれなダイニング (白い壁、濃色無垢フローリング、茶色い床、標準型暖炉、木材の暖炉まわり、折り上げ天井) の写真
シカゴにあるラグジュアリーな広いコンテンポラリースタイルのおしゃれなダイニング (白い壁、濃色無垢フローリング、茶色い床、標準型暖炉、木材の暖炉まわり、折り上げ天井) の写真

シアトルにあるトランジショナルスタイルのおしゃれなLDK (青い壁、濃色無垢フローリング、標準型暖炉、レンガの暖炉まわり、茶色い床、塗装板張りの天井、三角天井) の写真
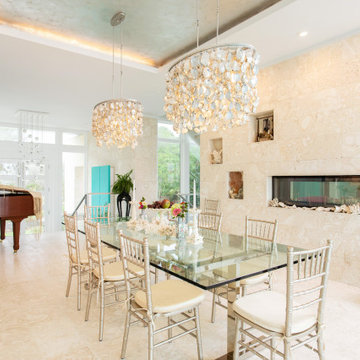
他の地域にある広いエクレクティックスタイルのおしゃれな独立型ダイニング (ベージュの壁、ライムストーンの床、両方向型暖炉、積石の暖炉まわり、ベージュの床、折り上げ天井) の写真
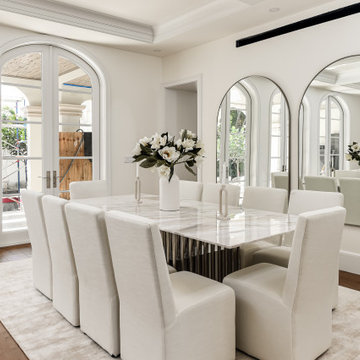
The great room combines the living and dining rooms, with natural lighting, European Oak flooring, fireplace, custom built-ins, and generous dining room seating for 10.
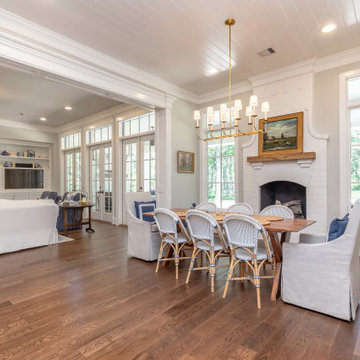
ヒューストンにある高級な中くらいなトラディショナルスタイルのおしゃれなダイニングキッチン (グレーの壁、濃色無垢フローリング、標準型暖炉、レンガの暖炉まわり、茶色い床、塗装板張りの天井) の写真

Contemporary open plan dining room and kitchen with views of the garden and adjacent interior spaces.
ロンドンにあるラグジュアリーな広いコンテンポラリースタイルのおしゃれなダイニングキッチン (白い壁、淡色無垢フローリング、吊り下げ式暖炉、コンクリートの暖炉まわり、ベージュの床、折り上げ天井、パネル壁) の写真
ロンドンにあるラグジュアリーな広いコンテンポラリースタイルのおしゃれなダイニングキッチン (白い壁、淡色無垢フローリング、吊り下げ式暖炉、コンクリートの暖炉まわり、ベージュの床、折り上げ天井、パネル壁) の写真
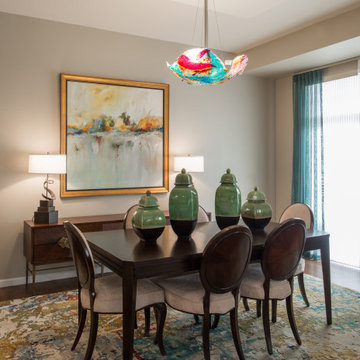
デンバーにある中くらいなトランジショナルスタイルのおしゃれなLDK (ベージュの壁、濃色無垢フローリング、標準型暖炉、積石の暖炉まわり、茶色い床、折り上げ天井) の写真
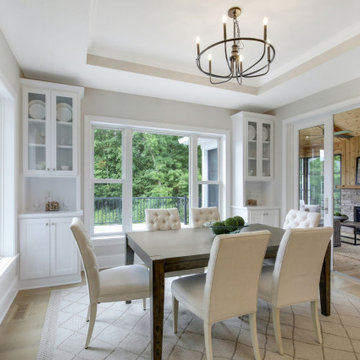
The dining room sets just off of the kitchen and opens to the 3-season porch. Big Andersen windows allow lots of natural light a view of the natural landscape.
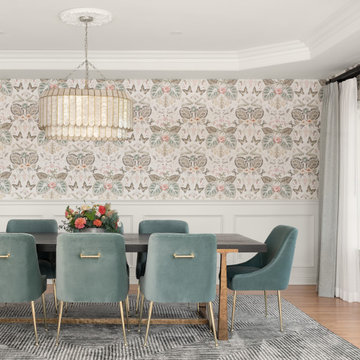
Bohemian chic dining room
サンフランシスコにあるラグジュアリーな広いおしゃれなダイニング (白い壁、無垢フローリング、標準型暖炉、石材の暖炉まわり、ベージュの床、折り上げ天井、壁紙) の写真
サンフランシスコにあるラグジュアリーな広いおしゃれなダイニング (白い壁、無垢フローリング、標準型暖炉、石材の暖炉まわり、ベージュの床、折り上げ天井、壁紙) の写真
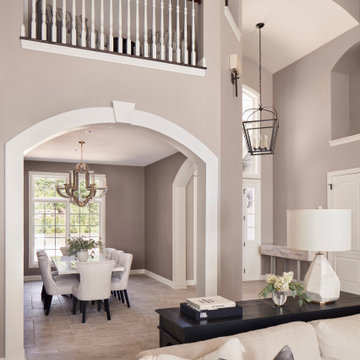
Photo Credit - David Bader
ミルウォーキーにある高級な中くらいなトランジショナルスタイルのおしゃれなLDK (紫の壁、カーペット敷き、標準型暖炉、石材の暖炉まわり、ベージュの床、折り上げ天井) の写真
ミルウォーキーにある高級な中くらいなトランジショナルスタイルのおしゃれなLDK (紫の壁、カーペット敷き、標準型暖炉、石材の暖炉まわり、ベージュの床、折り上げ天井) の写真
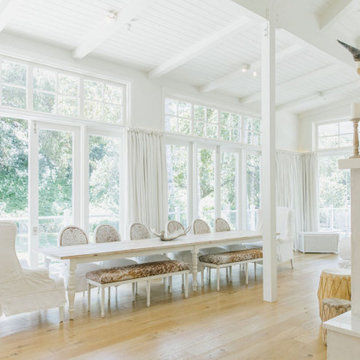
Dining room, Modern french farmhouse. Light and airy. Garden Retreat by Burdge Architects in Malibu, California.
ロサンゼルスにあるカントリー風のおしゃれなLDK (白い壁、淡色無垢フローリング、両方向型暖炉、石材の暖炉まわり、茶色い床、塗装板張りの天井) の写真
ロサンゼルスにあるカントリー風のおしゃれなLDK (白い壁、淡色無垢フローリング、両方向型暖炉、石材の暖炉まわり、茶色い床、塗装板張りの天井) の写真
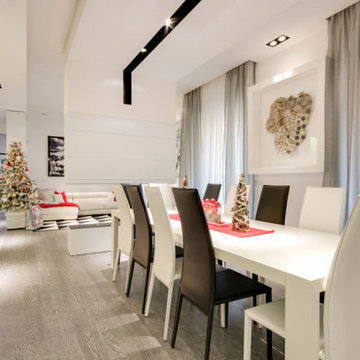
Il camino sospeso legato in modo sapiente ai binari luminosi del contro-soffitto divide l'area sofà da quella degli ospiti in modo sottile senza precludere la vista dell'intero soggiorno.
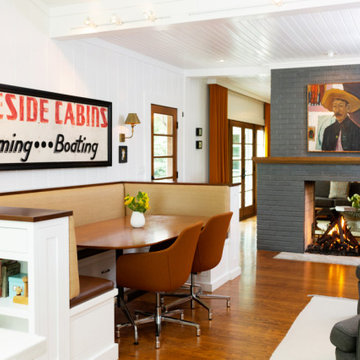
グランドラピッズにあるトランジショナルスタイルのおしゃれなダイニングキッチン (白い壁、無垢フローリング、両方向型暖炉、レンガの暖炉まわり、茶色い床、塗装板張りの天井、パネル壁) の写真
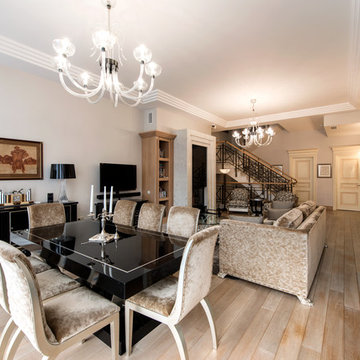
практически весь первый этаж квартиры занимает гостиная объединенная с кухней и прихожей в единое пространство.
モスクワにあるお手頃価格の中くらいなトラディショナルスタイルのおしゃれなダイニングキッチン (白い壁、塗装フローリング、標準型暖炉、石材の暖炉まわり、ベージュの床、折り上げ天井、白い天井) の写真
モスクワにあるお手頃価格の中くらいなトラディショナルスタイルのおしゃれなダイニングキッチン (白い壁、塗装フローリング、標準型暖炉、石材の暖炉まわり、ベージュの床、折り上げ天井、白い天井) の写真
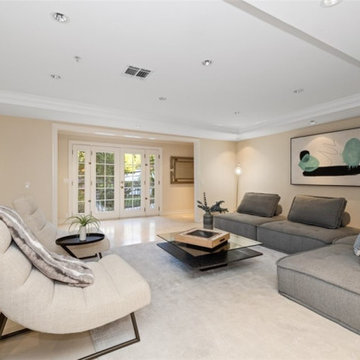
Family Room Remodel
Installation of marble flooring, access lighting cylinders, French double doors, HVAC and a fresh paint to finish.
ロサンゼルスにあるお手頃価格の広いおしゃれな独立型ダイニング (ベージュの壁、大理石の床、白い床、折り上げ天井、コーナー設置型暖炉、タイルの暖炉まわり) の写真
ロサンゼルスにあるお手頃価格の広いおしゃれな独立型ダイニング (ベージュの壁、大理石の床、白い床、折り上げ天井、コーナー設置型暖炉、タイルの暖炉まわり) の写真
ベージュのダイニング (塗装板張りの天井、折り上げ天井、全タイプの暖炉まわり) の写真
1
