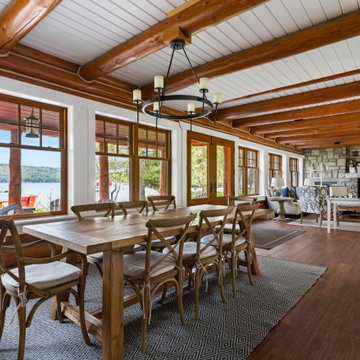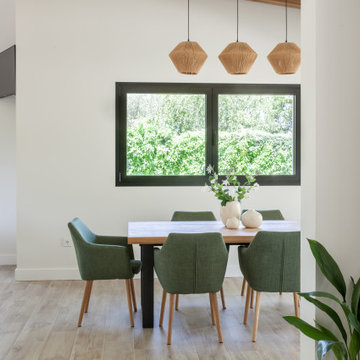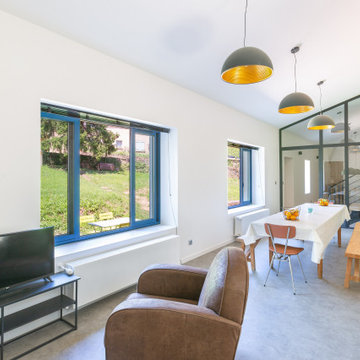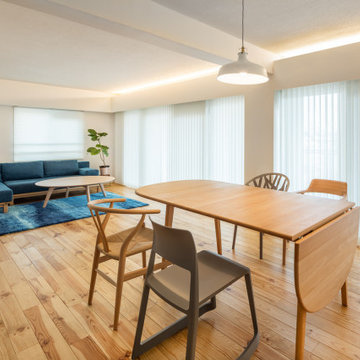広いダイニング (表し梁、白い壁) の写真
絞り込み:
資材コスト
並び替え:今日の人気順
写真 121〜140 枚目(全 387 枚)
1/4
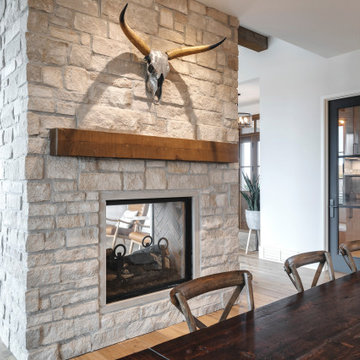
カルガリーにあるラグジュアリーな広いサンタフェスタイルのおしゃれなダイニングキッチン (白い壁、濃色無垢フローリング、両方向型暖炉、積石の暖炉まわり、表し梁) の写真
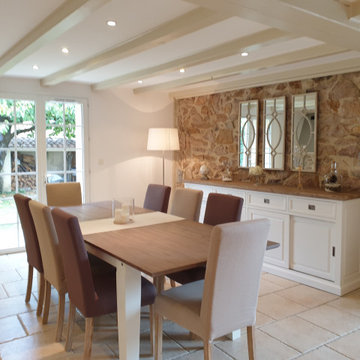
Une décoration douce et épurée dans des tons de beige, blanc et taupe. Ambiance minimaliste et épurée.
グルノーブルにある高級な広いトランジショナルスタイルのおしゃれな独立型ダイニング (白い壁、テラコッタタイルの床、標準型暖炉、ベージュの床、表し梁) の写真
グルノーブルにある高級な広いトランジショナルスタイルのおしゃれな独立型ダイニング (白い壁、テラコッタタイルの床、標準型暖炉、ベージュの床、表し梁) の写真
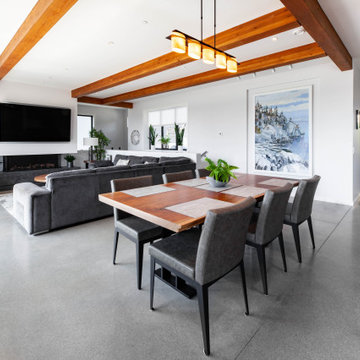
バンクーバーにある高級な広いコンテンポラリースタイルのおしゃれなダイニングキッチン (白い壁、コンクリートの床、標準型暖炉、コンクリートの暖炉まわり、グレーの床、表し梁) の写真
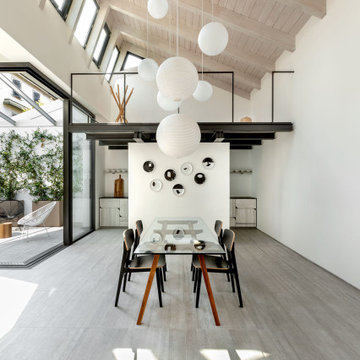
Open space contemporaneo
トゥーリンにある広いコンテンポラリースタイルのおしゃれなLDK (白い壁、磁器タイルの床、グレーの床、表し梁) の写真
トゥーリンにある広いコンテンポラリースタイルのおしゃれなLDK (白い壁、磁器タイルの床、グレーの床、表し梁) の写真
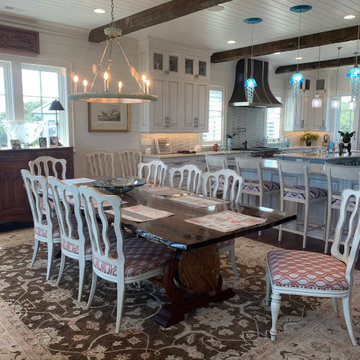
チャールストンにある広いビーチスタイルのおしゃれなダイニングキッチン (白い壁、濃色無垢フローリング、表し梁、塗装板張りの壁) の写真
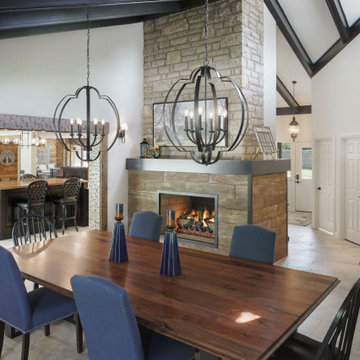
Formal dining room
コロンバスにあるラグジュアリーな広いビーチスタイルのおしゃれなダイニングキッチン (白い壁、トラバーチンの床、標準型暖炉、タイルの暖炉まわり、ベージュの床、表し梁) の写真
コロンバスにあるラグジュアリーな広いビーチスタイルのおしゃれなダイニングキッチン (白い壁、トラバーチンの床、標準型暖炉、タイルの暖炉まわり、ベージュの床、表し梁) の写真
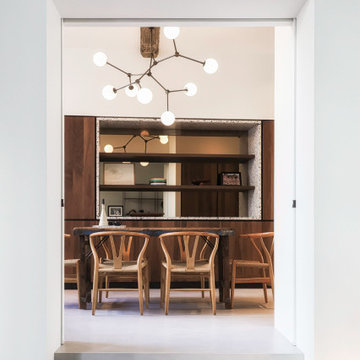
Sala da pranzo moderna ristrutturata. A pavimento Microtopping Ideal Work, ha permesso di creare un pavimento senza soluzione di continuità con un carattere deciso, e senza apportare cambiamenti strutturali.
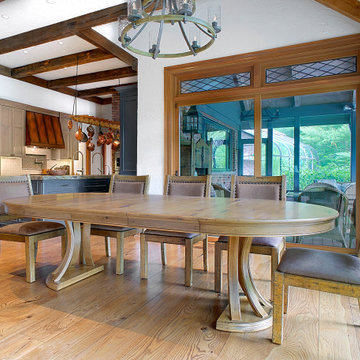
Dining space open to rustic kitchen. Our custom made table reduces to a cozy round table when leaves are removed.
シカゴにあるラグジュアリーな広いラスティックスタイルのおしゃれなダイニングキッチン (白い壁、無垢フローリング、茶色い床、表し梁、白い天井) の写真
シカゴにあるラグジュアリーな広いラスティックスタイルのおしゃれなダイニングキッチン (白い壁、無垢フローリング、茶色い床、表し梁、白い天井) の写真
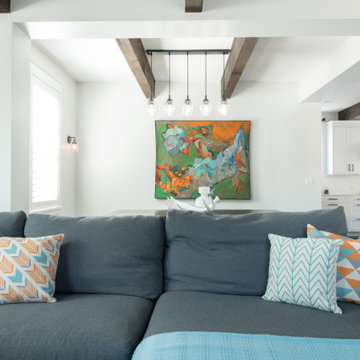
Completed in 2019, this is a home we completed for client who initially engaged us to remodeled their 100 year old classic craftsman bungalow on Seattle’s Queen Anne Hill. During our initial conversation, it became readily apparent that their program was much larger than a remodel could accomplish and the conversation quickly turned toward the design of a new structure that could accommodate a growing family, a live-in Nanny, a variety of entertainment options and an enclosed garage – all squeezed onto a compact urban corner lot.
Project entitlement took almost a year as the house size dictated that we take advantage of several exceptions in Seattle’s complex zoning code. After several meetings with city planning officials, we finally prevailed in our arguments and ultimately designed a 4 story, 3800 sf house on a 2700 sf lot. The finished product is light and airy with a large, open plan and exposed beams on the main level, 5 bedrooms, 4 full bathrooms, 2 powder rooms, 2 fireplaces, 4 climate zones, a huge basement with a home theatre, guest suite, climbing gym, and an underground tavern/wine cellar/man cave. The kitchen has a large island, a walk-in pantry, a small breakfast area and access to a large deck. All of this program is capped by a rooftop deck with expansive views of Seattle’s urban landscape and Lake Union.
Unfortunately for our clients, a job relocation to Southern California forced a sale of their dream home a little more than a year after they settled in after a year project. The good news is that in Seattle’s tight housing market, in less than a week they received several full price offers with escalator clauses which allowed them to turn a nice profit on the deal.
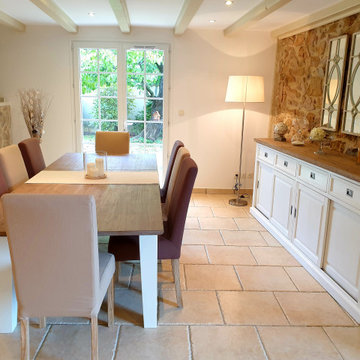
Une décoration douce et épurée dans des tons de beige, blanc et taupe. Ambiance minimaliste et épurée.
グルノーブルにある高級な広いトランジショナルスタイルのおしゃれな独立型ダイニング (白い壁、テラコッタタイルの床、標準型暖炉、ベージュの床、表し梁) の写真
グルノーブルにある高級な広いトランジショナルスタイルのおしゃれな独立型ダイニング (白い壁、テラコッタタイルの床、標準型暖炉、ベージュの床、表し梁) の写真
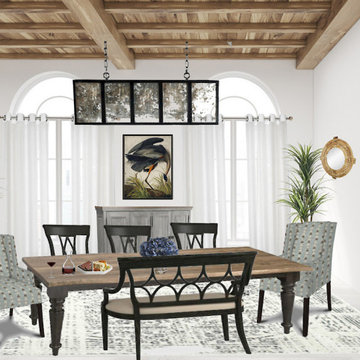
The design plan for this exquisite lake home was inspired by classic Savannah Coastal style. Custom design and decor boards created for each project help give our clients a realistic view of how their home's spaces will look.
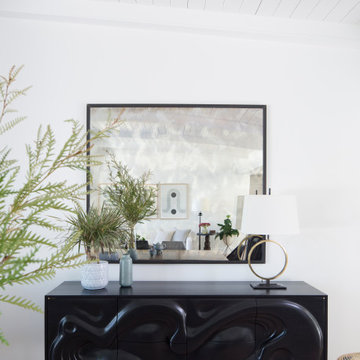
Modern eclectic Dining Room in Portola Valley, CA. Designed by Melinda Mandell. Photography by Michelle Drewes.
サンフランシスコにある高級な広いモダンスタイルのおしゃれなLDK (白い壁、淡色無垢フローリング、暖炉なし、ベージュの床、表し梁) の写真
サンフランシスコにある高級な広いモダンスタイルのおしゃれなLDK (白い壁、淡色無垢フローリング、暖炉なし、ベージュの床、表し梁) の写真
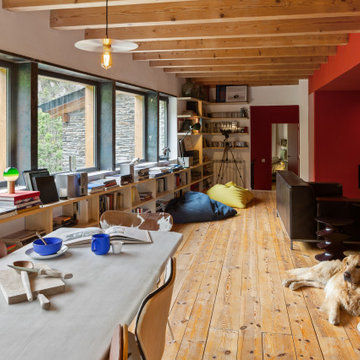
Reforma integral de una vivienda en los Pirineos Catalanes. En este proyecto hemos trabajado teniendo muy en cuenta el espacio exterior dentro de la vivienda. Hemos jugado con los materiales y las texturas, intentando resaltar la piedra en el interior. Con el color rojo y el mobiliario hemos dado un carácter muy especial al espacio. Todo el proyecto se ha realizado en colaboración con Carlos Gerhard Pi-Sunyer, arquitecto del proyecto.
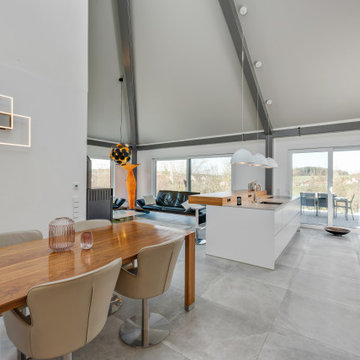
ニュルンベルクにあるお手頃価格の広いコンテンポラリースタイルのおしゃれなダイニングキッチン (白い壁、セラミックタイルの床、薪ストーブ、金属の暖炉まわり、グレーの床、表し梁) の写真
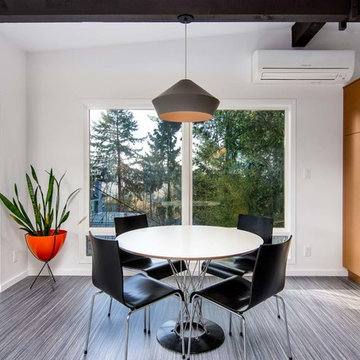
A modern contemporary kitchen and dining remodel with mid-century modern influences. A small, round contemporary dining table with four complementary black dining chairs. Linear marmoleum flooring. A beverage bar and an artistic pendant light.
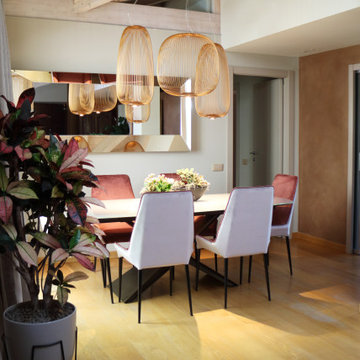
L'arredamento dai volumi moderni e dai toni caldi del rame crea un ambiente accattivante e scenografico. Le lampade sono sospese al di sopra di un tavolo in vetro sabbiato, le sedute sono in velluto. Il soggiorno si specchia nei volumi di una splendida specchiera di design.
広いダイニング (表し梁、白い壁) の写真
7
