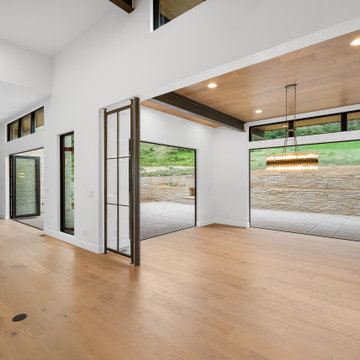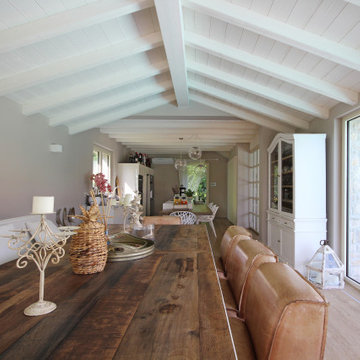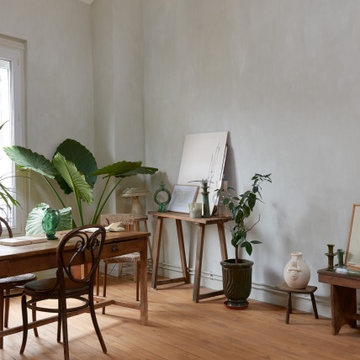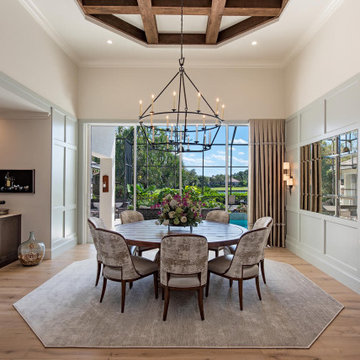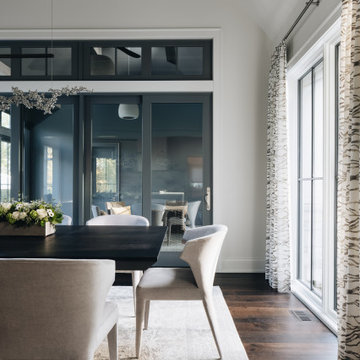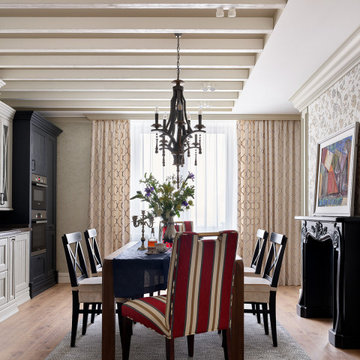広いダイニング (表し梁、茶色い床) の写真
絞り込み:
資材コスト
並び替え:今日の人気順
写真 101〜120 枚目(全 395 枚)
1/4
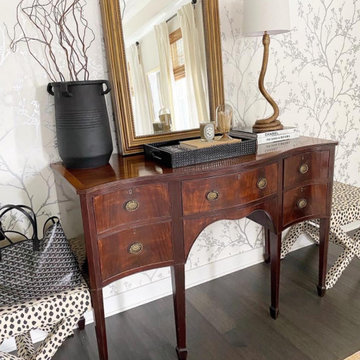
Entry way decor with wallpaper installation and furniture
ワシントンD.C.にある高級な広いエクレクティックスタイルのおしゃれなダイニング (濃色無垢フローリング、表し梁、茶色い床、壁紙) の写真
ワシントンD.C.にある高級な広いエクレクティックスタイルのおしゃれなダイニング (濃色無垢フローリング、表し梁、茶色い床、壁紙) の写真
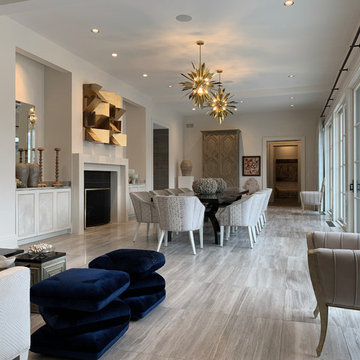
Always at the forefront of style, this Chicago Gold Coast home is no exception. Crisp lines accentuate the bold use of light and dark hues. The white cerused grey toned wood floor fortifies the contemporary impression. Floor: 7” wide-plank Vintage French Oak | Rustic Character | DutchHaus® Collection smooth surface | nano-beveled edge | color Rock | Matte Hardwax Oil. For more information please email us at: sales@signaturehardwoods.com
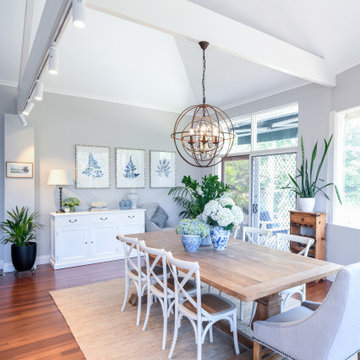
A family friendly Hamptons inspired dining space
シドニーにある広いシャビーシック調のおしゃれなLDK (グレーの壁、無垢フローリング、茶色い床、表し梁) の写真
シドニーにある広いシャビーシック調のおしゃれなLDK (グレーの壁、無垢フローリング、茶色い床、表し梁) の写真
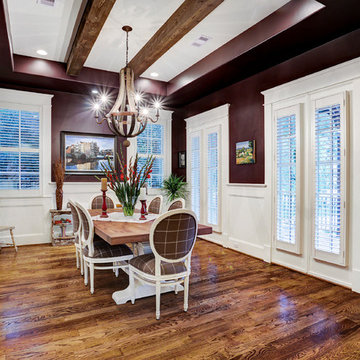
The home owner opted for a very bold color scheme in this dining room. Having the dining room be separated from the kitchen is also becoming rarer these days.
Built by Southern Green Builders in Houston, Texas
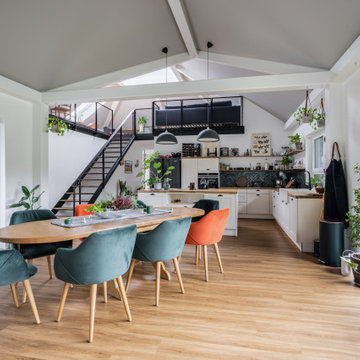
Dieser Winkelbungalow überzeugt durch den Stilmix zwischen modernen und antiken Einrichtungsgegenständen. Durch das viele Tageslicht werden die Highlights gekonnt in Szene gesetzt. Besonderes Augenmerk verdient der Wohnbereich, der im Galeriebereich platziert wurde. In der unteren Ebene sind die Schlafräume, Badezimmer und ein großzügiger, lichtdurchfluteter Wohn- und Essbereich begehbar.
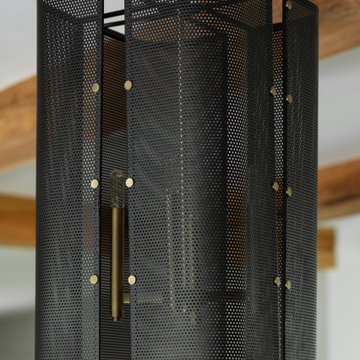
Dining room chandelier of modern luxury farmhouse in Pass Christian Mississippi photographed for Watters Architecture by Birmingham Alabama based architectural and interiors photographer Tommy Daspit.
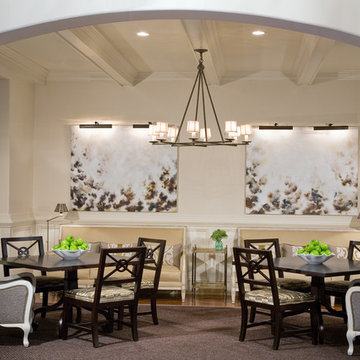
Pineapple House handled the architectural specifications and interior design for a pro golfer who wanted sophisticated style when living and entertaining. Designers updated the look by replacing the home’s dated, vaulted dining room ceiling with beams, and created a custom dining table that can be separated or locked together for casual or formal entertaining. They employ two sofas in the area to expand seating options. The resulting space invites guest in and around the tables, and offers them cool, comfortable places to sit and socialize.
Scott Moore Photography
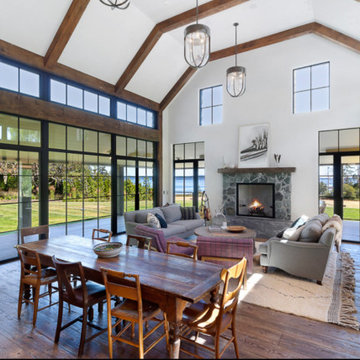
シアトルにある広いトランジショナルスタイルのおしゃれなLDK (白い壁、無垢フローリング、標準型暖炉、石材の暖炉まわり、茶色い床、表し梁、三角天井、白い天井) の写真
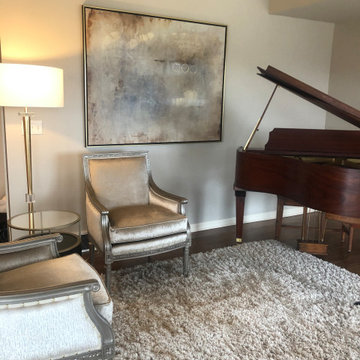
My client asked me to create a formal dining room where she could play her piano for her guests......I said "DONE"!
オマハにある高級な広いモダンスタイルのおしゃれな独立型ダイニング (グレーの壁、淡色無垢フローリング、標準型暖炉、木材の暖炉まわり、茶色い床、表し梁) の写真
オマハにある高級な広いモダンスタイルのおしゃれな独立型ダイニング (グレーの壁、淡色無垢フローリング、標準型暖炉、木材の暖炉まわり、茶色い床、表し梁) の写真
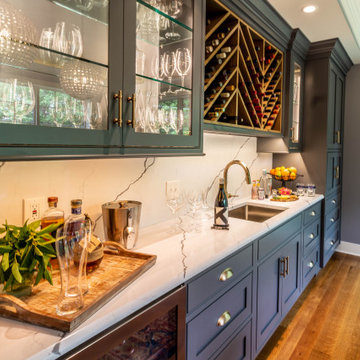
Entertaining is a large part of these client's life. Their existing dining room, while nice, couldn't host a large party. The original dining room was extended 16' to create a large entertaining space, complete with a built in bar area. Floor to ceiling windows and plenty of lighting throughout keeps the space nice and bright. The bar includes a custom stained wine rack, pull out trays for liquor, sink, wine fridge, and plenty of storage space for extras. The homeowner even built his own table on site to make sure it would fit the space as best as it could.
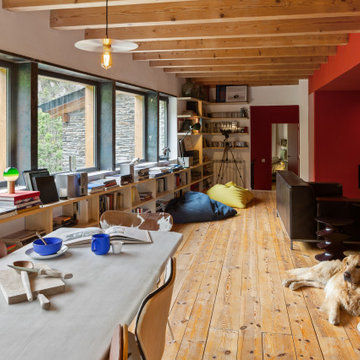
Reforma integral de una vivienda en los Pirineos Catalanes. En este proyecto hemos trabajado teniendo muy en cuenta el espacio exterior dentro de la vivienda. Hemos jugado con los materiales y las texturas, intentando resaltar la piedra en el interior. Con el color rojo y el mobiliario hemos dado un carácter muy especial al espacio. Todo el proyecto se ha realizado en colaboración con Carlos Gerhard Pi-Sunyer, arquitecto del proyecto.
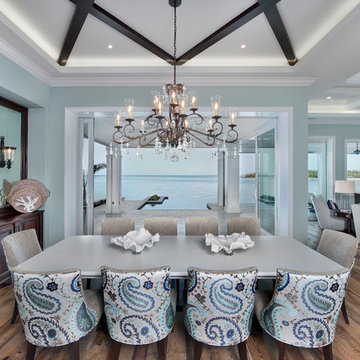
Giovanni Photography
他の地域にある広いトランジショナルスタイルのおしゃれなダイニングキッチン (青い壁、無垢フローリング、茶色い床、表し梁) の写真
他の地域にある広いトランジショナルスタイルのおしゃれなダイニングキッチン (青い壁、無垢フローリング、茶色い床、表し梁) の写真
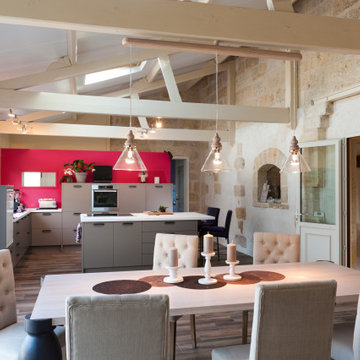
Ancienne grange rénovée pour créer un espace cuisine et salle à manger ouvert.
ボルドーにある高級な広いコンテンポラリースタイルのおしゃれなLDK (ベージュの壁、セラミックタイルの床、暖炉なし、茶色い床、表し梁) の写真
ボルドーにある高級な広いコンテンポラリースタイルのおしゃれなLDK (ベージュの壁、セラミックタイルの床、暖炉なし、茶色い床、表し梁) の写真
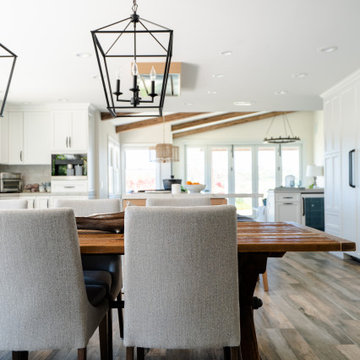
This coastal home is located in Carlsbad, California! With some remodeling and vision this home was transformed into a peaceful retreat. The remodel features an open concept floor plan with the living room flowing into the dining room and kitchen. The kitchen is made gorgeous by its custom cabinetry with a flush mount ceiling vent. The dining room and living room are kept open and bright with a soft home furnishing for a modern beach home. The beams on ceiling in the family room and living room are an eye-catcher in a room that leads to a patio with canyon views and a stunning outdoor space!
広いダイニング (表し梁、茶色い床) の写真
6
