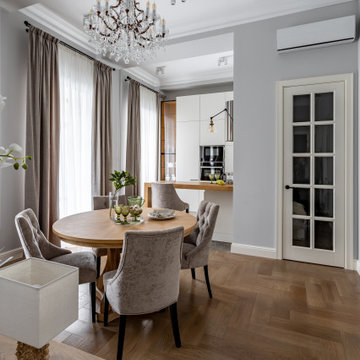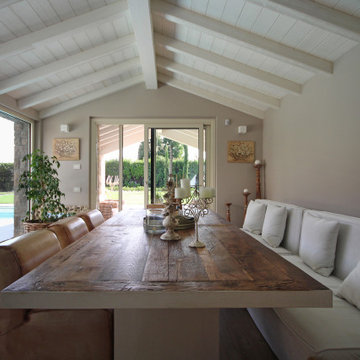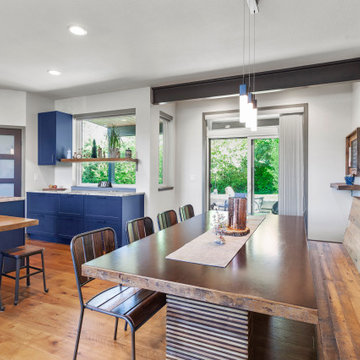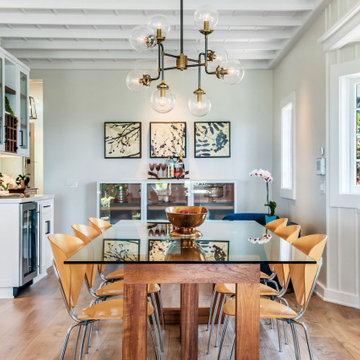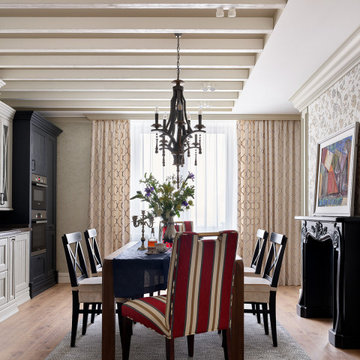ダイニングキッチン (表し梁、茶色い床、白い床、グレーの壁) の写真
絞り込み:
資材コスト
並び替え:今日の人気順
写真 1〜20 枚目(全 39 枚)

A wall was removed to connected breakfast room to sunroom. Two sets of French glass sliding doors lead to a pool. The space features floor-to-ceiling horizontal shiplap paneling painted in Benjamin Moore’s “Revere Pewter”. Rustic wood beams are a mix of salvaged spruce and hemlock timbers. The saw marks on the re-sawn faces were left unsanded for texture and character; then the timbers were treated with a hand-rubbed gray stain.

A bright white kitchen centered by a large oversized island painted in Benjamin Moore Hail Navy. Beautiful white oak floors run through the entire first floor. Ceiling has white shiplap between exposed beams in kitchen and dining room. Stunning pendant lighting ties in the black accents and gold hardware.
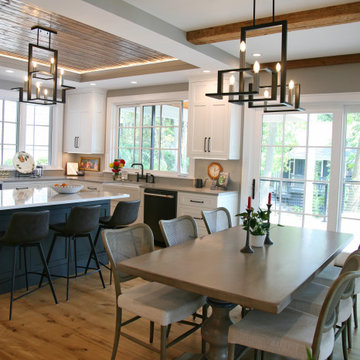
The open concept dining space allows the family to gather near the kitchen without being in the working space. The beamed ceiling visually separates the kitchen area from the dining. With windows on all three sides there are lake views from every seat.
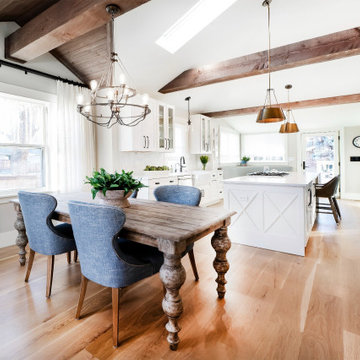
The main level was outfitted with new wide plank white oak flooring with a natural, matte finish.
デンバーにあるトランジショナルスタイルのおしゃれなダイニングキッチン (グレーの壁、淡色無垢フローリング、茶色い床、表し梁) の写真
デンバーにあるトランジショナルスタイルのおしゃれなダイニングキッチン (グレーの壁、淡色無垢フローリング、茶色い床、表し梁) の写真
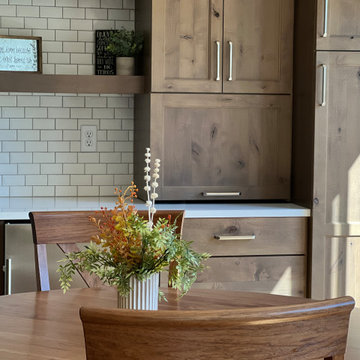
This area we took out the existing closet and front door and put in a new patio door and a beverage area with added storage and countertop space.
他の地域にある高級な中くらいなトランジショナルスタイルのおしゃれなダイニングキッチン (グレーの壁、淡色無垢フローリング、茶色い床、表し梁) の写真
他の地域にある高級な中くらいなトランジショナルスタイルのおしゃれなダイニングキッチン (グレーの壁、淡色無垢フローリング、茶色い床、表し梁) の写真
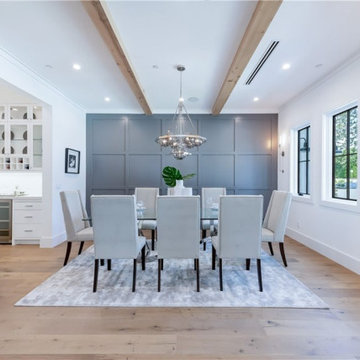
This is a view of the open dining room that leads to the kitchen.
ロサンゼルスにある高級な広いモダンスタイルのおしゃれなダイニングキッチン (グレーの壁、淡色無垢フローリング、暖炉なし、茶色い床、表し梁、羽目板の壁) の写真
ロサンゼルスにある高級な広いモダンスタイルのおしゃれなダイニングキッチン (グレーの壁、淡色無垢フローリング、暖炉なし、茶色い床、表し梁、羽目板の壁) の写真
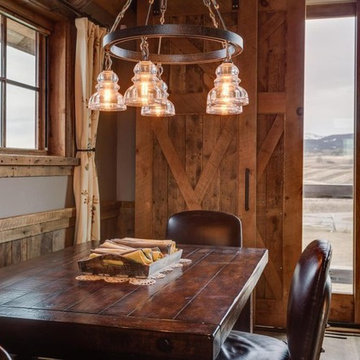
他の地域にあるお手頃価格の小さなラスティックスタイルのおしゃれなダイニングキッチン (グレーの壁、無垢フローリング、暖炉なし、茶色い床、表し梁、板張り壁、ベージュの天井) の写真
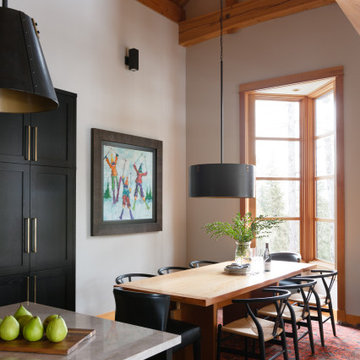
This beautiful home is used regularly by our Calgary clients during the weekends in the resort town of Fernie, B.C. While the floor plan offered ample space to entertain and relax, the finishes needed updating desperately. The original kitchen felt too small for the space which features stunning vaults and timber frame beams. With a complete overhaul, the newly redesigned space now gives justice to the impressive architecture. A combination of rustic and industrial selections have given this home a brand new vibe, and now this modern cabin is a showstopper once again!
Design: Susan DeRidder of Live Well Interiors Inc.
Photography: Rebecca Frick Photography
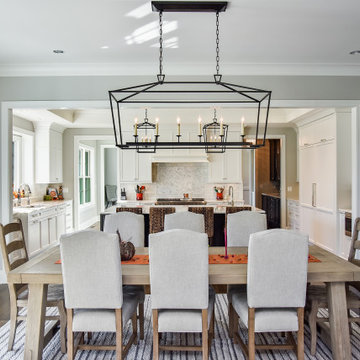
A breakfast area opens enfilade into the kitchen.
シカゴにある高級な広いトラディショナルスタイルのおしゃれなダイニングキッチン (グレーの壁、無垢フローリング、標準型暖炉、石材の暖炉まわり、茶色い床、表し梁) の写真
シカゴにある高級な広いトラディショナルスタイルのおしゃれなダイニングキッチン (グレーの壁、無垢フローリング、標準型暖炉、石材の暖炉まわり、茶色い床、表し梁) の写真

Midcentury modern kitchen and dining updated with white quartz countertops, charcoal cabinets, stainless steel appliances, stone look flooring and copper accents and lighting
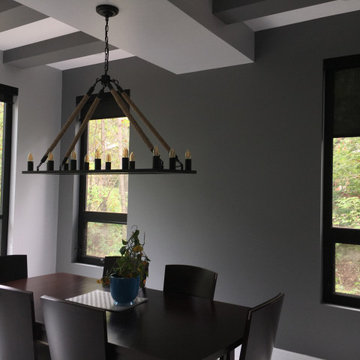
Custom dining room with painted ceilings, built in bar and wine display.
エドモントンにあるラグジュアリーな巨大なモダンスタイルのおしゃれなダイニングキッチン (グレーの壁、セラミックタイルの床、暖炉なし、白い床、表し梁) の写真
エドモントンにあるラグジュアリーな巨大なモダンスタイルのおしゃれなダイニングキッチン (グレーの壁、セラミックタイルの床、暖炉なし、白い床、表し梁) の写真
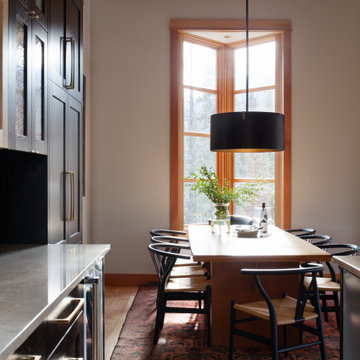
This beautiful home is used regularly by our Calgary clients during the weekends in the resort town of Fernie, B.C. While the floor plan offered ample space to entertain and relax, the finishes needed updating desperately. The original kitchen felt too small for the space which features stunning vaults and timber frame beams. With a complete overhaul, the newly redesigned space now gives justice to the impressive architecture. A combination of rustic and industrial selections have given this home a brand new vibe, and now this modern cabin is a showstopper once again!
Design: Susan DeRidder of Live Well Interiors Inc.
Photography: Rebecca Frick Photography
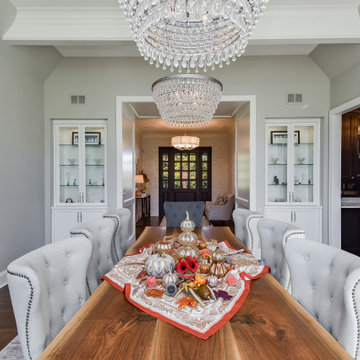
An on-axis dining room centered on the front entry. Flanking bookshelves with glass doors. A fireplace bi-sects the room.
シカゴにある高級な広いトラディショナルスタイルのおしゃれなダイニングキッチン (グレーの壁、無垢フローリング、標準型暖炉、石材の暖炉まわり、茶色い床、表し梁) の写真
シカゴにある高級な広いトラディショナルスタイルのおしゃれなダイニングキッチン (グレーの壁、無垢フローリング、標準型暖炉、石材の暖炉まわり、茶色い床、表し梁) の写真
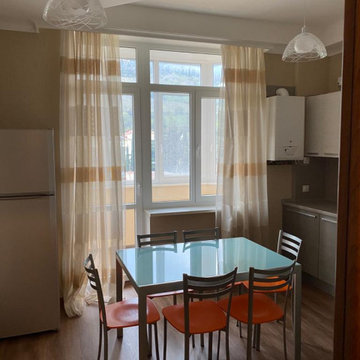
Кухня-столовая приобрела современный вид и стала просторнее после того, как из неё убрали лишнюю мебель, на пол постелили замковый кварцвинил и поменяли светильники.
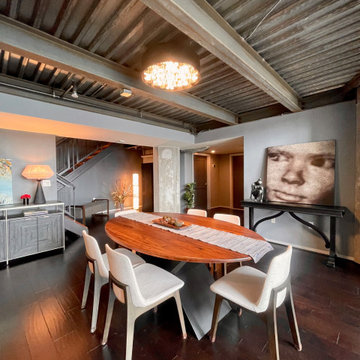
Organic Contemporary Design in an Industrial Setting… Organic Contemporary elements in an industrial building is a natural fit. Turner Design Firm designers Tessea McCrary and Jeanine Turner created a warm inviting home in the iconic Silo Point Luxury Condominiums.
Creating a Cohesive Look with Furnishings and Accessories… Designer Tessea McCrary added luster with curated furnishings, fixtures and accessories. Her selections of color and texture using a pallet of cream, grey and walnut wood with a hint of blue and black created an updated classic contemporary look complimenting the industrial vide.
ダイニングキッチン (表し梁、茶色い床、白い床、グレーの壁) の写真
1
