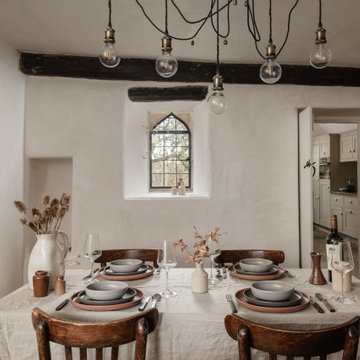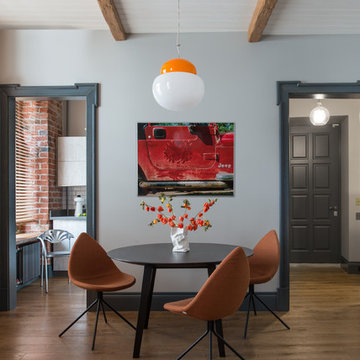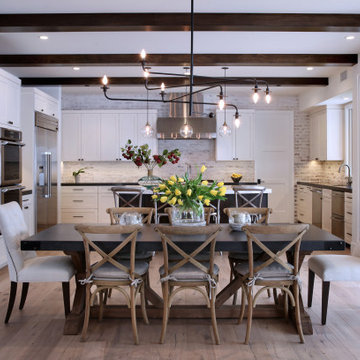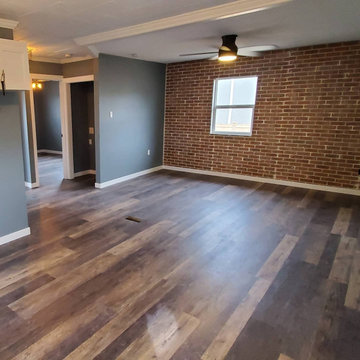ダイニング (表し梁、茶色い床、ターコイズの床、レンガ壁) の写真
絞り込み:
資材コスト
並び替え:今日の人気順
写真 1〜20 枚目(全 57 枚)
1/5

Formal dining room with bricks & masonry, double entry doors, exposed beams, and recessed lighting.
フェニックスにあるラグジュアリーな巨大なラスティックスタイルのおしゃれな独立型ダイニング (マルチカラーの壁、濃色無垢フローリング、標準型暖炉、石材の暖炉まわり、茶色い床、表し梁、レンガ壁) の写真
フェニックスにあるラグジュアリーな巨大なラスティックスタイルのおしゃれな独立型ダイニング (マルチカラーの壁、濃色無垢フローリング、標準型暖炉、石材の暖炉まわり、茶色い床、表し梁、レンガ壁) の写真

Suite à l'acquisition de ce bien, l'ensemble a été réaménagé du sol au plafond
アンジェにある高級な中くらいなカントリー風のおしゃれなLDK (青い壁、淡色無垢フローリング、標準型暖炉、茶色い床、表し梁、レンガ壁) の写真
アンジェにある高級な中くらいなカントリー風のおしゃれなLDK (青い壁、淡色無垢フローリング、標準型暖炉、茶色い床、表し梁、レンガ壁) の写真

ダラスにあるラグジュアリーな中くらいなシャビーシック調のおしゃれなダイニング (朝食スペース、グレーの壁、濃色無垢フローリング、標準型暖炉、石材の暖炉まわり、茶色い床、表し梁、レンガ壁) の写真

We did a refurbishment and the interior design of this dining room in this lovely country home in Hamshire.
ハンプシャーにあるお手頃価格の中くらいなカントリー風のおしゃれな独立型ダイニング (青い壁、無垢フローリング、暖炉なし、茶色い床、表し梁、レンガ壁) の写真
ハンプシャーにあるお手頃価格の中くらいなカントリー風のおしゃれな独立型ダイニング (青い壁、無垢フローリング、暖炉なし、茶色い床、表し梁、レンガ壁) の写真
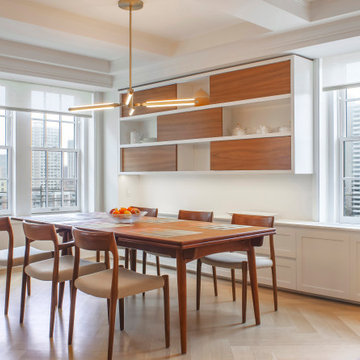
Beautiful open dining room with custom floating wood shelves, a mid-century modern table, and a gorgeous brass pendant over the table.
New clear finished herringbone floors and cabinets throughout. White custom base cabinets.
Clean, modern window shades at pre-war windows with amazing views.
The original pre war beamed ceilings are preserved.

ロサンゼルスにあるトランジショナルスタイルのおしゃれなダイニングのテーブル飾り (ベージュの壁、無垢フローリング、茶色い床、表し梁、板張り天井、レンガ壁) の写真
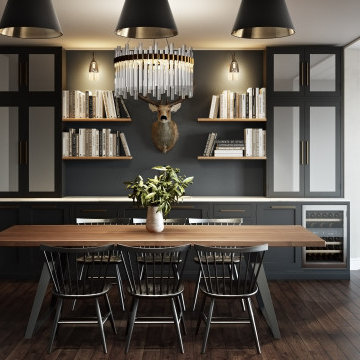
お手頃価格の中くらいなラスティックスタイルのおしゃれなダイニングキッチン (黒い壁、濃色無垢フローリング、茶色い床、表し梁、レンガ壁) の写真
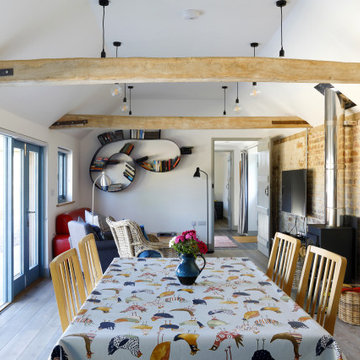
converted farm building into self catered holiday home.
サセックスにある中くらいなカントリー風のおしゃれなダイニング (マルチカラーの壁、無垢フローリング、薪ストーブ、レンガの暖炉まわり、茶色い床、表し梁、レンガ壁) の写真
サセックスにある中くらいなカントリー風のおしゃれなダイニング (マルチカラーの壁、無垢フローリング、薪ストーブ、レンガの暖炉まわり、茶色い床、表し梁、レンガ壁) の写真
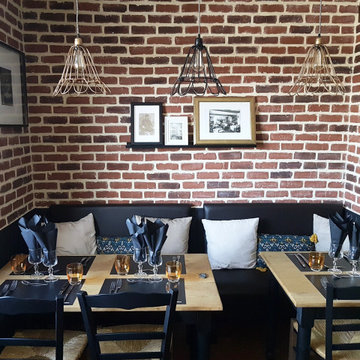
Tout comme l'autre photo, la déco est ici industrielle et chaleureuse, authentique et moderne... Bref elle respecte parfaitement les aspirations de mes clients.
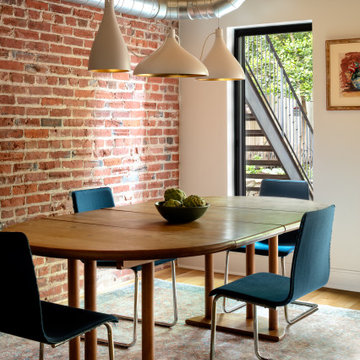
ワシントンD.C.にあるトランジショナルスタイルのおしゃれなダイニングキッチン (白い壁、無垢フローリング、茶色い床、表し梁、レンガ壁) の写真

Nos encontramos ante una vivienda en la calle Verdi de geometría alargada y muy compartimentada. El reto está en conseguir que la luz que entra por la fachada principal y el patio de isla inunde todos los espacios de la vivienda que anteriormente quedaban oscuros.
Para acabar de hacer diáfano el espacio, hay que buscar una solución de carpintería que cierre la terraza, pero que permita dejar el espacio abierto si se desea. Por eso planteamos una carpintería de tres hojas que se pliegan sobre ellas mismas y que al abrirse, permiten colocar la mesa del comedor extensible y poder reunirse un buen grupo de gente en el fresco exterior, ya que las guías inferiores están empotradas en el pavimento.
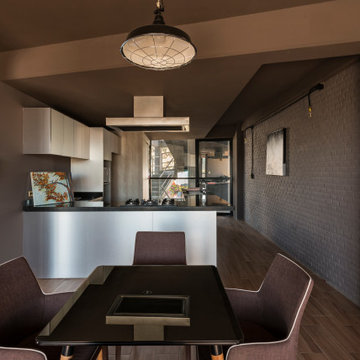
Piedra “Stone” is a residential building that aimed to evoke the form of a polished geometry that experiences the flow of energy between the earth and the sky. The selection of the reflective glass facade was key to produce this evocation, since it reflects and changes with its context, becoming a dynamic element.
The architectural program consisted of 3 towers placed one next to the other, surrounding the common garden, the geometry of each building is shaped as if it dialogs and seduces the neighboring volume, wanting to touch but never succeeding. Each one is part of a system keeping its individuality and essence.
This apartment complex is designed to create a unique experience for each homeowner since they will all be different as well; hence each one of the 30 apartments units is different in surface, shape, location, or features. Seeking an individual identity for their owners. Additionally, the interior design was designed to provide an intimate and unique discovery. For that purpose, each apartment has handcrafted golden appliances such as lamps, electric outlets, faucets, showers, etc that intend to awaken curiosity along the way.
Additionally, one of the main objectives of the project was to promote an integrated community where neighbors could do more than cohabitate. Consequently, the towers were placed surrounding an urban orchard where not only the habitats will have the opportunity to grow their own food but also socialize and even have creative conflicts with each other. Finally, instead of demolishing an existing guest house located in the lot, the design team decided to integrate it into the community as a social space in the center of the lot that the neighbors decided to occupy as an art workshop for painters and was even occupied for such purpose even during the construction of the towers.
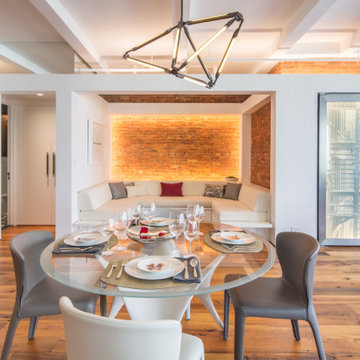
ニューヨークにある高級な中くらいなインダストリアルスタイルのおしゃれなダイニングキッチン (白い壁、無垢フローリング、茶色い床、表し梁、レンガ壁) の写真
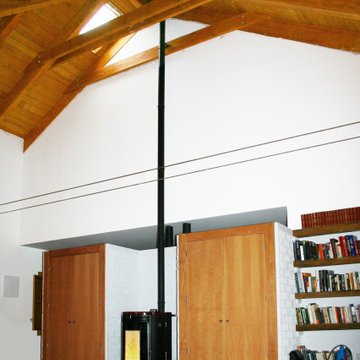
El espacio de comedor y salón aprovecha toda la altura hasta la cubierta de madera, dejándola vista. La estufa de pellets tiene dos conductos que se llevan a las dos habitaciones de la vivienda por el falso techo, y se instala entre muros de ladrillo visto para aprovechar su inercia térmica y que acumulen el calor.
ダイニング (表し梁、茶色い床、ターコイズの床、レンガ壁) の写真
1
