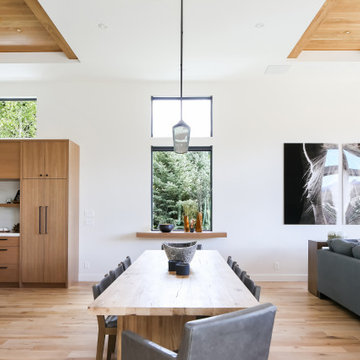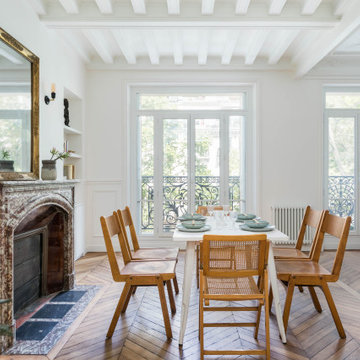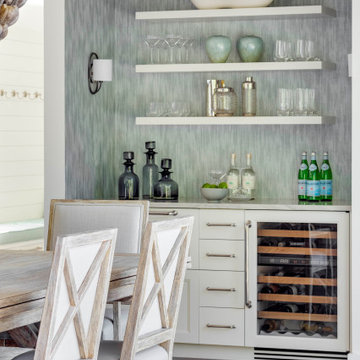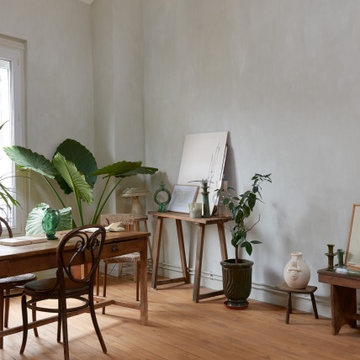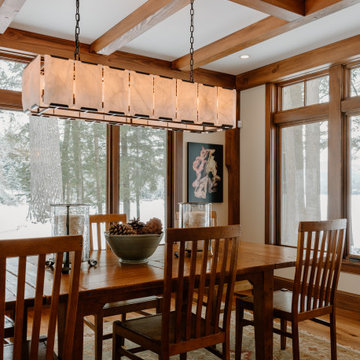ダイニング (表し梁、無垢フローリング、白い壁) の写真
絞り込み:
資材コスト
並び替え:今日の人気順
写真 101〜120 枚目(全 389 枚)
1/4
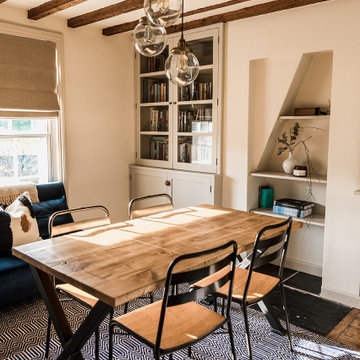
Light and airy Dining Room space with Bespoke Joinery, featuring original floorboards, beams and casements sash windows.
To see more visit: https://www.greta-mae.co.uk/interior-design-projects
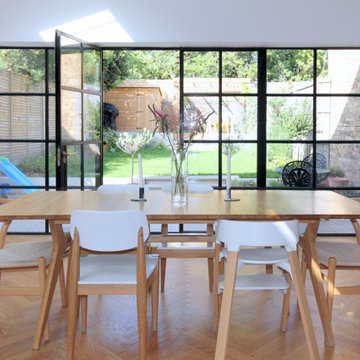
Side & rear extension, basement renovation & roof extension to the client's Victorian terraced house.
The extension was designed to transform the ground floor space, demolishing walls between spaces and extending at the side and rear to provide the clients with a new open plan kitchen, dining & living space with ample natural light, island kitchen and folding sliding doors framing views into the garden which allows for modern family living and togetherness.
As well as the transformed ground floor the house was renovated throughout and extended in the loft with a new dormer incorporating a bedroom and en suite bathroom and in the basement with a new study room/bedroom.
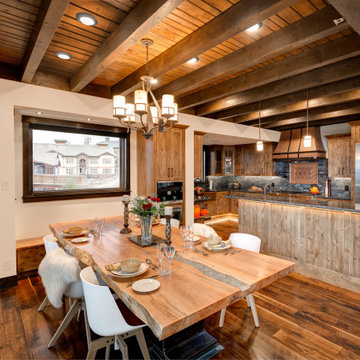
Open kitchen/dining area designed with entertaining in mind.
他の地域にあるラスティックスタイルのおしゃれなダイニング (白い壁、無垢フローリング、茶色い床、表し梁、板張り天井) の写真
他の地域にあるラスティックスタイルのおしゃれなダイニング (白い壁、無垢フローリング、茶色い床、表し梁、板張り天井) の写真
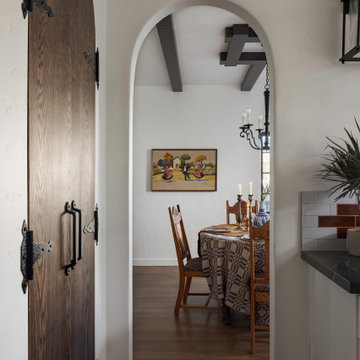
Arched doorway leads to dining room from kitchen. Custom built dark wood arched doors opens to a pantry.
サクラメントにあるお手頃価格の小さなおしゃれな独立型ダイニング (白い壁、無垢フローリング、茶色い床、表し梁) の写真
サクラメントにあるお手頃価格の小さなおしゃれな独立型ダイニング (白い壁、無垢フローリング、茶色い床、表し梁) の写真
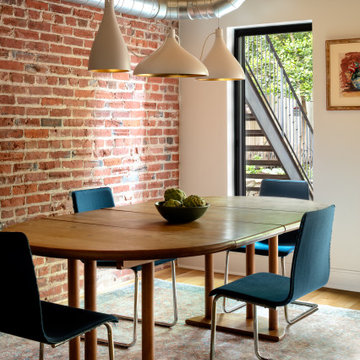
ワシントンD.C.にあるトランジショナルスタイルのおしゃれなダイニングキッチン (白い壁、無垢フローリング、茶色い床、表し梁、レンガ壁) の写真
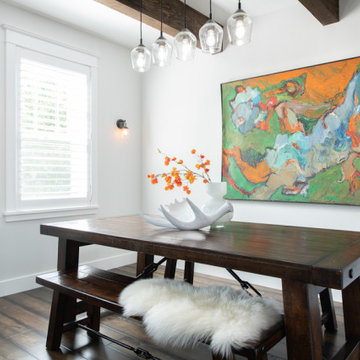
Completed in 2019, this is a home we completed for client who initially engaged us to remodeled their 100 year old classic craftsman bungalow on Seattle’s Queen Anne Hill. During our initial conversation, it became readily apparent that their program was much larger than a remodel could accomplish and the conversation quickly turned toward the design of a new structure that could accommodate a growing family, a live-in Nanny, a variety of entertainment options and an enclosed garage – all squeezed onto a compact urban corner lot.
Project entitlement took almost a year as the house size dictated that we take advantage of several exceptions in Seattle’s complex zoning code. After several meetings with city planning officials, we finally prevailed in our arguments and ultimately designed a 4 story, 3800 sf house on a 2700 sf lot. The finished product is light and airy with a large, open plan and exposed beams on the main level, 5 bedrooms, 4 full bathrooms, 2 powder rooms, 2 fireplaces, 4 climate zones, a huge basement with a home theatre, guest suite, climbing gym, and an underground tavern/wine cellar/man cave. The kitchen has a large island, a walk-in pantry, a small breakfast area and access to a large deck. All of this program is capped by a rooftop deck with expansive views of Seattle’s urban landscape and Lake Union.
Unfortunately for our clients, a job relocation to Southern California forced a sale of their dream home a little more than a year after they settled in after a year project. The good news is that in Seattle’s tight housing market, in less than a week they received several full price offers with escalator clauses which allowed them to turn a nice profit on the deal.

Previously unused corner of long family room gets functional update with game table for poker/ bridge/ cocktails; abstract art complements the walls for a minimalist high style vibe.
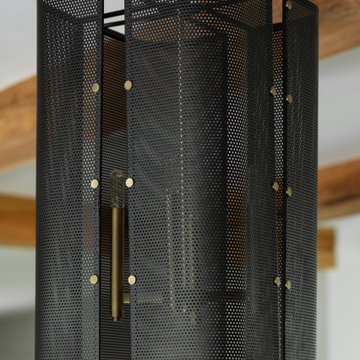
Dining room chandelier of modern luxury farmhouse in Pass Christian Mississippi photographed for Watters Architecture by Birmingham Alabama based architectural and interiors photographer Tommy Daspit.
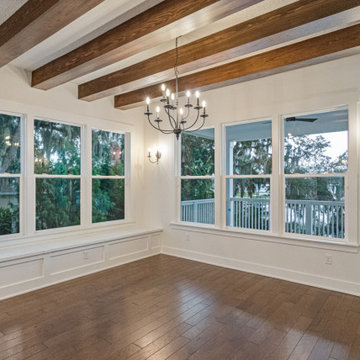
Dining area with exposed beams opens to both the living area and the kitchen. Custom built in bench will serve as seating for the family's dining table.
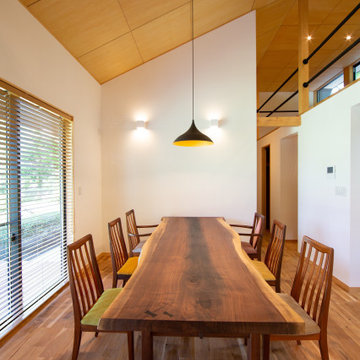
コア、ユーティリティ部分をコアに回遊できるプランニング
既存建物は西日が強く、東側に林があり日照及び西日が強い立地だったが
西側の軒を深く、東側に高窓を設けることにより夏は涼しく冬は暖かい内部空間を創ることができた
毎日の家事動線は玄関よりシューズクローク兼家事室、脱衣場、キッチンへのアプローチを隣接させ負担軽減を図ってます
コア部分上部にある2階は天井が低く座位にてくつろぐ空間となっている
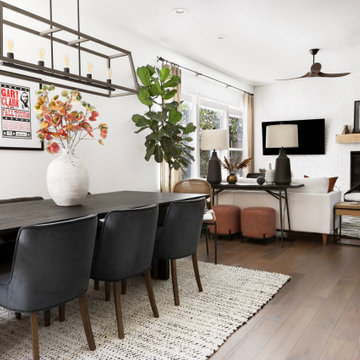
This 3,569-square foot, 3-story new build was part of Dallas's Green Build Program. This minimalist rocker pad boasts beautiful energy efficiency, painted brick, wood beams and serves as the perfect backdrop to Dallas' favorite landmarks near popular attractions, like White Rock Lake and Deep Ellum; a melting pot of art, music, and nature. Walk into this home and you're greeted with industrial accents and minimal Mid-Century Modern flair. Expansive windows flood the open-floor plan living room/dining area in light. The homeowner wanted a pristine space that reflects his love of alternative rock bands. To bring this into his new digs, all the walls were painted white and we added pops of bold colors through custom-framed band posters, paired with velvet accents, vintage-inspired patterns, and jute fabrics. A modern take on hippie style with masculine appeal. A gleaming example of how eclectic-chic living can have a place in your modern abode, showcased by nature, music memorabilia and bluesy hues. The bedroom is a masterpiece of contrast. The dark hued walls contrast with the room's luxurious velvet cognac bed. Fluted mid-century furniture is found alongside metal and wood accents with greenery, which help to create an opulent, welcoming atmosphere for this home.
“When people come to my home, the first thing they say is that it looks like a magazine! As nice as it looks, it is inviting and comfortable and we use it. I enjoyed the entire process working with Veronica and her team. I am 100% sure that I will use them again and highly recommend them to anyone." Tucker M., Client
Designer: @designwithronnie
Architect: @mparkerdesign
Photography: @mattigreshaminteriors
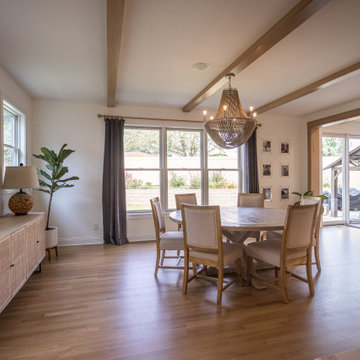
This Hyde Park family was looking to open up their first floor creating a more functional living space and to refresh their look to a transitional style. They loved the idea of exposed beams and hoped to incorporate them into their remodel. We are "beaming" with pride with the end result.
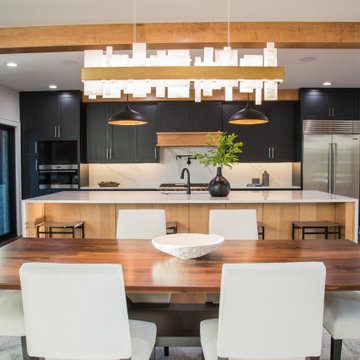
The kitchen, dining area and living room all flow areas all flow together in an open floor plan perfect for family time and entertaining.
インディアナポリスにあるラグジュアリーな巨大なモダンスタイルのおしゃれなダイニングキッチン (白い壁、無垢フローリング、茶色い床、表し梁) の写真
インディアナポリスにあるラグジュアリーな巨大なモダンスタイルのおしゃれなダイニングキッチン (白い壁、無垢フローリング、茶色い床、表し梁) の写真
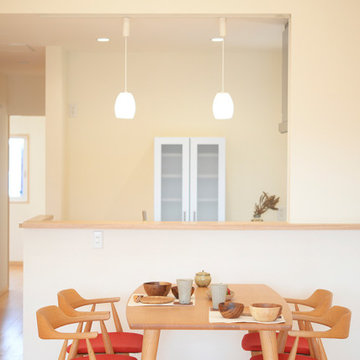
広々としたLDKは明るい空間になるよう、窓は大きく、照明も多くして、目が悪いご主人でも読み物がしっかり読める空間づくりをしています。
他の地域にある広い和風のおしゃれなダイニング (白い壁、無垢フローリング、暖炉なし、ベージュの床、表し梁、白い天井) の写真
他の地域にある広い和風のおしゃれなダイニング (白い壁、無垢フローリング、暖炉なし、ベージュの床、表し梁、白い天井) の写真
ダイニング (表し梁、無垢フローリング、白い壁) の写真
6
