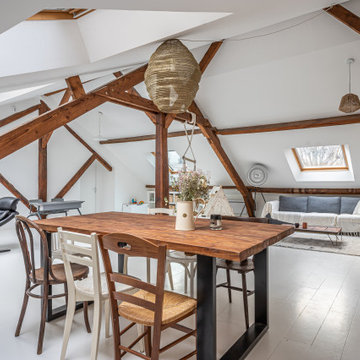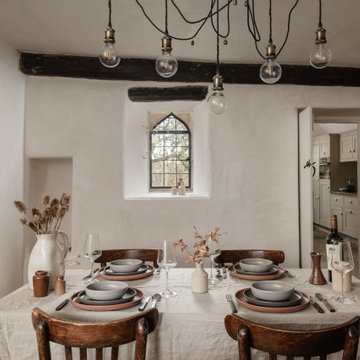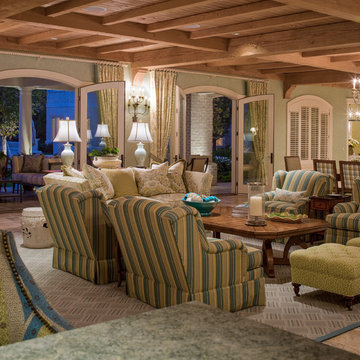ダイニング (表し梁、セラミックタイルの床、リノリウムの床、塗装フローリング) の写真
絞り込み:
資材コスト
並び替え:今日の人気順
写真 1〜20 枚目(全 215 枚)
1/5
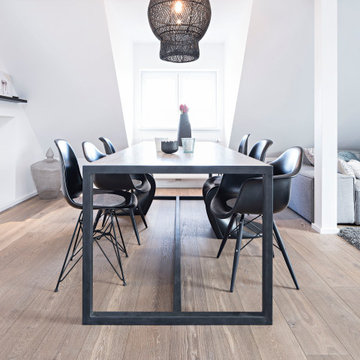
Dieser Tisch wurde von uns entworfen und bei einem unserer Lieferanten in Indonesien produziert. Viele unserer Möbel produzieren wir in Jawa/ Indonesien. Bei einiger unserer Projekte werden die Möbel komplett von uns entworfen und in Asian produziert.

Заказчики мечтали об усадьбе, которая в их представлении ассоциировалась с деревянным домом, поэтому большое внимание уделили отделке фасадов и внутренних помещений, привнеся в интерьер много дерева, что бы наполнить дом особой энергетикой и теплом.
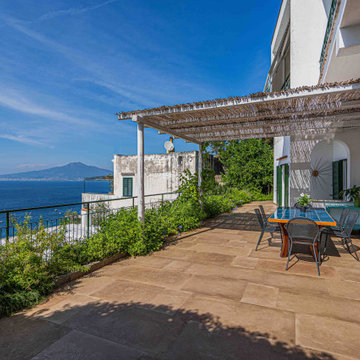
Sapore mediterraneo con contaminazioni francesi, come le origini dei proprietari, caratterizzano lo stile di questa villetta vista mare, immersa nel cuore della Penisola Sorrentina.
I toni del celeste fanno da filo conduttore nella lettura dei vari ambienti, e diventano protagonisti assoluti nella definizione del blocco cucina rigorosamente vista mare, parte attiva dello spirito conviviale e ospitale della zona giorno.
Nella zona living, la “parete a scomparsa” rende possibile il trasformismo degli spazi comuni definendo una pianta dinamica e interattiva da vivere come un unico gande ambiente living o come due sotto ambienti autonomi.
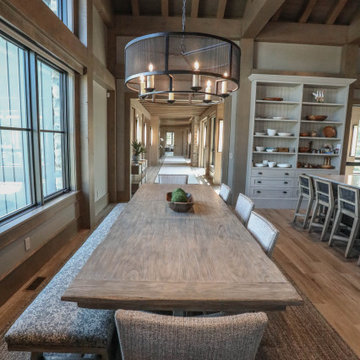
Expansive custom kitchen includes a large main kitchen, breakfast room, separate chef's kitchen, and a large walk-in pantry. Vaulted ceiling with exposed beams shows the craftsmanship of the timber framing. Custom cabinetry and metal range hoods by Ayr Cabinet Company, Nappanee. Design by InDesign, Charlevoix.
General Contracting by Martin Bros. Contracting, Inc.; Architectural Drawings by James S. Bates, Architect; Design by InDesign; Photography by Marie Martin Kinney.

Beautiful Spanish tile details are present in almost
every room of the home creating a unifying theme
and warm atmosphere. Wood beamed ceilings
converge between the living room, dining room,
and kitchen to create an open great room. Arched
windows and large sliding doors frame the amazing
views of the ocean.
Architect: Beving Architecture
Photographs: Jim Bartsch Photographer
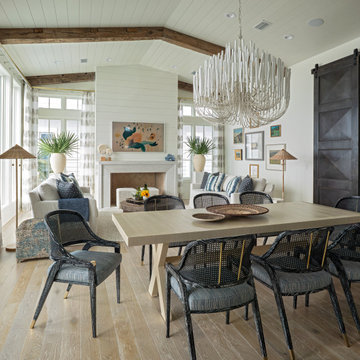
他の地域にある広いビーチスタイルのおしゃれなLDK (白い壁、塗装フローリング、標準型暖炉、塗装板張りの暖炉まわり、ベージュの床、表し梁、塗装板張りの壁) の写真

ゆったりとしたダイニングテーブルに吊り型の照明で明かりのメリハリをつける
他の地域にある低価格の中くらいなコンテンポラリースタイルのおしゃれなLDK (白い壁、塗装フローリング、薪ストーブ、コンクリートの暖炉まわり、茶色い床、表し梁、塗装板張りの壁) の写真
他の地域にある低価格の中くらいなコンテンポラリースタイルのおしゃれなLDK (白い壁、塗装フローリング、薪ストーブ、コンクリートの暖炉まわり、茶色い床、表し梁、塗装板張りの壁) の写真
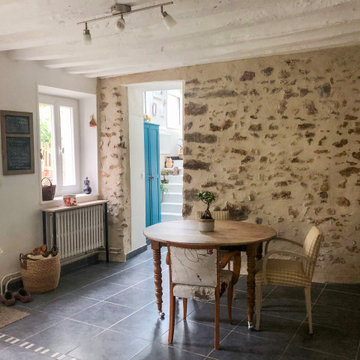
Comment redonner son âme d'origine à une maison du XIXième siècle.
Faire réapparaitre les grès qui constituent les murs intérieurs, des joints à la chaux et VOILA !!
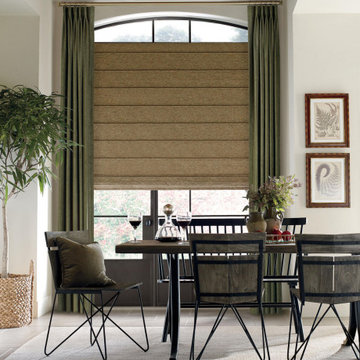
DESIGN STUDIO™ ROMAN SHADES
Fabric/Material: Berkshire
Color: Homegrown
アルバカーキにある広いカントリー風のおしゃれなダイニング (ベージュの壁、セラミックタイルの床、ベージュの床、表し梁) の写真
アルバカーキにある広いカントリー風のおしゃれなダイニング (ベージュの壁、セラミックタイルの床、ベージュの床、表し梁) の写真
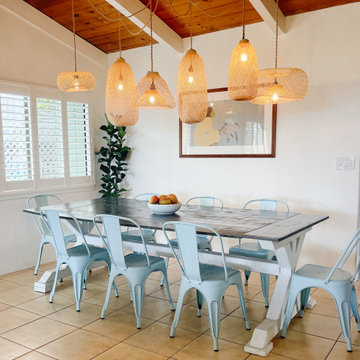
Modern Costal Dining Room. Collection of Rattan pendant lights highlight the gorgeous tongue and groove ceiling. Clean crisp white walls allow for a calm backdrop for the tiffany blue chairs to pop and the feature art to remain the focal point.
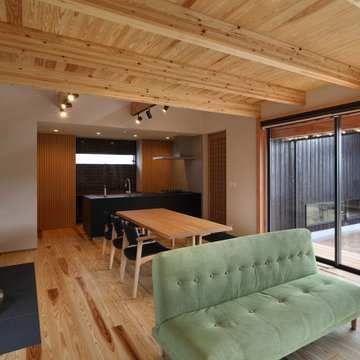
四季の舎 -薪ストーブと自然の庭-|Studio tanpopo-gumi
|撮影|野口 兼史
何気ない日々の日常の中に、四季折々の風景を感じながら家族の時間をゆったりと愉しむ住まい。
他の地域にある高級な広いアジアンスタイルのおしゃれなLDK (ベージュの壁、塗装フローリング、薪ストーブ、石材の暖炉まわり、ベージュの床、表し梁、ベージュの天井) の写真
他の地域にある高級な広いアジアンスタイルのおしゃれなLDK (ベージュの壁、塗装フローリング、薪ストーブ、石材の暖炉まわり、ベージュの床、表し梁、ベージュの天井) の写真
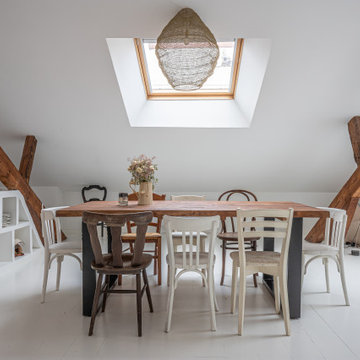
Un loft immense, dans un ancien garage, à rénover entièrement pour moins de 250 euros par mètre carré ! Il a fallu ruser.... les anciens propriétaires avaient peint les murs en vert pomme et en violet, aucun sol n'était semblable à l'autre.... l'uniformisation s'est faite par le choix d'un beau blanc mat partout, sols murs et plafonds, avec un revêtement de sol pour usage commercial qui a permis de proposer de la résistance tout en conservant le bel aspect des lattes de parquet (en réalité un parquet flottant de très mauvaise facture, qui semble ainsi du parquet massif simplement peint). Le blanc a aussi apporté de la luminosité et une impression de calme, d'espace et de quiétude, tout en jouant au maximum de la luminosité naturelle dans cet ancien garage où les seules fenêtres sont des fenêtres de toit qui laissent seulement voir le ciel. La salle de bain était en carrelage marron, remplacé par des carreaux émaillés imitation zelliges ; pour donner du cachet et un caractère unique au lieu, les meubles ont été maçonnés sur mesure : plan vasque dans la salle de bain, bibliothèque dans le salon de lecture, vaisselier dans l'espace dinatoire, meuble de rangement pour les jouets dans le coin des enfants. La cuisine ne pouvait pas être refaite entièrement pour une question de budget, on a donc simplement remplacé les portes blanches laquées d'origine par du beau pin huilé et des poignées industrielles. Toujours pour respecter les contraintes financières de la famille, les meubles et accessoires ont été dans la mesure du possible chinés sur internet ou aux puces. Les nouveaux propriétaires souhaitaient un univers industriels campagnard, un sentiment de maison de vacances en noir, blanc et bois. Seule exception : la chambre d'enfants (une petite fille et un bébé) pour laquelle une estrade sur mesure a été imaginée, avec des rangements en dessous et un espace pour la tête de lit du berceau. Le papier peint Rebel Walls à l'ambiance sylvestre complète la déco, très nature et poétique.

► Reforma Integral de Vivienda en Barrio de Gracia.
✓ Apeos y Refuerzos estructurales.
✓ Recuperación de "Voltas Catalanas".
✓ Fabricación de muebles de cocina a medida.
✓ Decapado de vigas de madera.
✓ Recuperación de pared de Ladrillo Visto.
✓ Restauración de pavimento hidráulico.
✓ Acondicionamiento de aire por conductos ocultos.
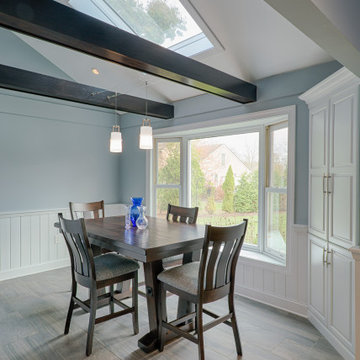
フィラデルフィアにあるコンテンポラリースタイルのおしゃれなダイニング (グレーの壁、セラミックタイルの床、グレーの床、表し梁、羽目板の壁) の写真
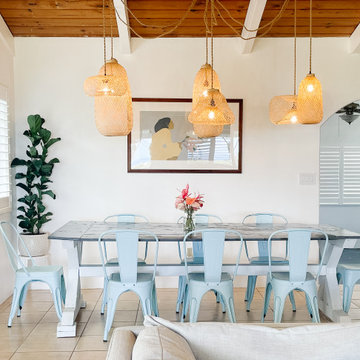
Modern Costal Dining Room. Collection of Rattan pendant lights highlight the gorgeous tongue and groove ceiling. Clean crisp white walls allow for a calm backdrop for the tiffany blue chairs to pop and the feature art to remain the focal point.
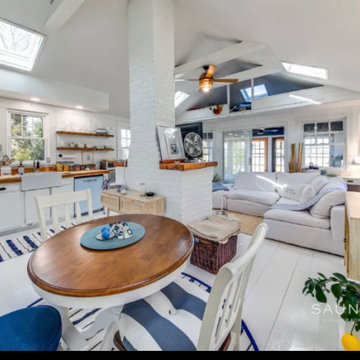
challenge to blend multi functions into one large room divided by large fireplace in the middle
ニューヨークにあるお手頃価格の中くらいなビーチスタイルのおしゃれなダイニング (朝食スペース、白い壁、塗装フローリング、標準型暖炉、レンガの暖炉まわり、白い床、表し梁、塗装板張りの壁) の写真
ニューヨークにあるお手頃価格の中くらいなビーチスタイルのおしゃれなダイニング (朝食スペース、白い壁、塗装フローリング、標準型暖炉、レンガの暖炉まわり、白い床、表し梁、塗装板張りの壁) の写真
ダイニング (表し梁、セラミックタイルの床、リノリウムの床、塗装フローリング) の写真
1
