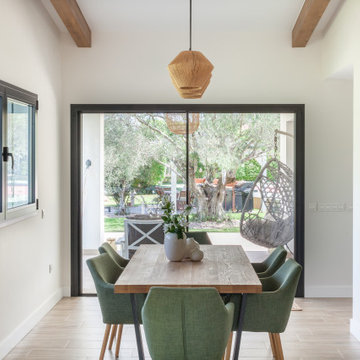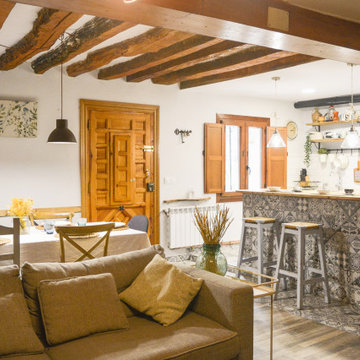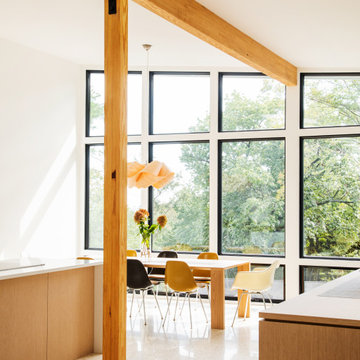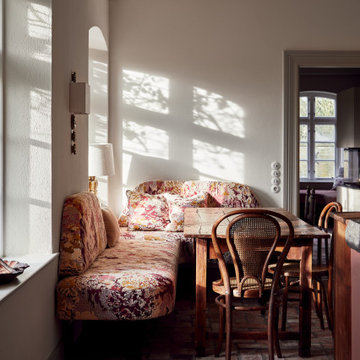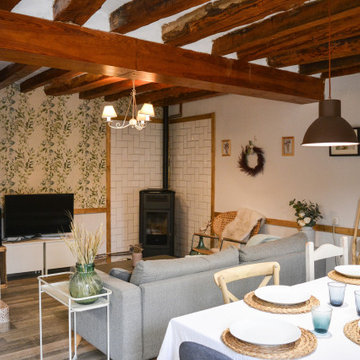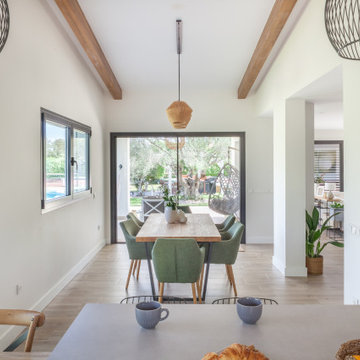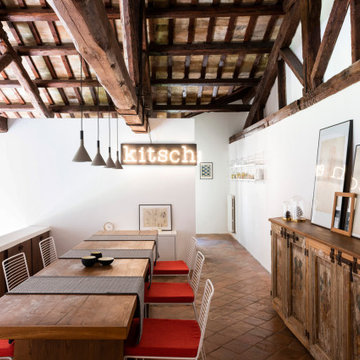ダイニング (表し梁、レンガの床、磁器タイルの床、マルチカラーの壁、白い壁) の写真
絞り込み:
資材コスト
並び替え:今日の人気順
写真 1〜20 枚目(全 108 枚)

This casita was completely renovated from floor to ceiling in preparation of Airbnb short term romantic getaways. The color palette of teal green, blue and white was brought to life with curated antiques that were stripped of their dark stain colors, collected fine linens, fine plaster wall finishes, authentic Turkish rugs, antique and custom light fixtures, original oil paintings and moorish chevron tile and Moroccan pattern choices.

Overview of room. Dining, living, kitchen area.
ニューヨークにある高級な中くらいなコンテンポラリースタイルのおしゃれなダイニングキッチン (白い壁、磁器タイルの床、ベージュの床、表し梁、板張り壁) の写真
ニューヨークにある高級な中くらいなコンテンポラリースタイルのおしゃれなダイニングキッチン (白い壁、磁器タイルの床、ベージュの床、表し梁、板張り壁) の写真

Designed from a “high-tech, local handmade” philosophy, this house was conceived with the selection of locally sourced materials as a starting point. Red brick is widely produced in San Pedro Cholula, making it the stand-out material of the house.
An artisanal arrangement of each brick, following a non-perpendicular modular repetition, allowed expressivity for both material and geometry-wise while maintaining a low cost.
The house is an introverted one and incorporates design elements that aim to simultaneously bring sufficient privacy, light and natural ventilation: a courtyard and interior-facing terrace, brick-lattices and windows that open up to selected views.
In terms of the program, the said courtyard serves to articulate and bring light and ventilation to two main volumes: The first one comprised of a double-height space containing a living room, dining room and kitchen on the first floor, and bedroom on the second floor. And a second one containing a smaller bedroom and service areas on the first floor, and a large terrace on the second.
Various elements such as wall lamps and an electric meter box (among others) were custom-designed and crafted for the house.

Eichler in Marinwood - In conjunction to the porous programmatic kitchen block as a connective element, the walls along the main corridor add to the sense of bringing outside in. The fin wall adjacent to the entry has been detailed to have the siding slip past the glass, while the living, kitchen and dining room are all connected by a walnut veneer feature wall running the length of the house. This wall also echoes the lush surroundings of lucas valley as well as the original mahogany plywood panels used within eichlers.
photo: scott hargis
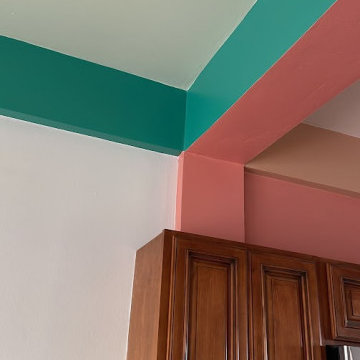
Photo of the intersection of tropical paint colors used in the dining room and kitchen. Recommended artwork that brings all of the colors together.
Dining room: white walls, seafoam green ceiling, deeper turquoise accent color on the beams.
Kitchen: terra-cotta walls and underside of beams, sandy-clay color trim on beams, white ceiling.
***
Hired to create a paint plan for vacation condo in Belize. Beige tile floor and medium-dark wood trim and cabinets to remain throughout, but repainting all walls and ceilings in 2 bed/2 bath beach condo.
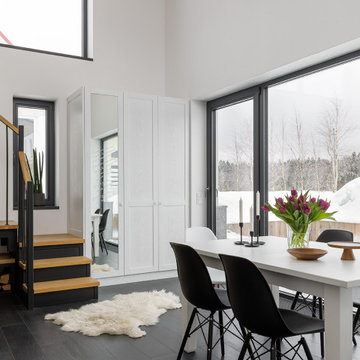
サンクトペテルブルクにある中くらいな北欧スタイルのおしゃれなLDK (白い壁、磁器タイルの床、標準型暖炉、金属の暖炉まわり、黒い床、表し梁、壁紙) の写真

Opened connection between breakfast nook sitting area and kitchen.
他の地域にある高級な小さなサンタフェスタイルのおしゃれなダイニング (朝食スペース、白い壁、レンガの床、赤い床、表し梁) の写真
他の地域にある高級な小さなサンタフェスタイルのおしゃれなダイニング (朝食スペース、白い壁、レンガの床、赤い床、表し梁) の写真
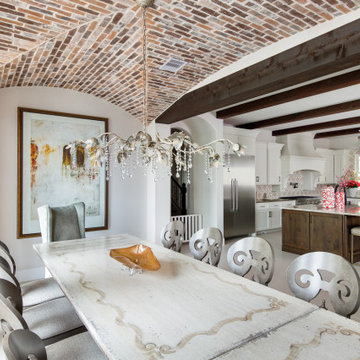
Antique brick ceiling with wood beam.
ヒューストンにある高級な広い地中海スタイルのおしゃれなダイニングキッチン (白い壁、磁器タイルの床、ベージュの床、表し梁) の写真
ヒューストンにある高級な広い地中海スタイルのおしゃれなダイニングキッチン (白い壁、磁器タイルの床、ベージュの床、表し梁) の写真
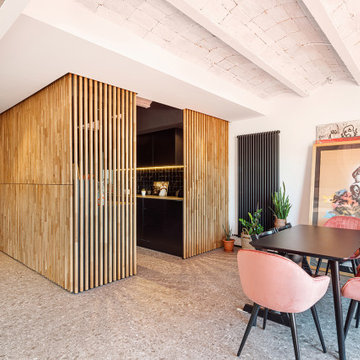
► Unificación de dos pisos y reforma integral de vivienda:
✓ Refuerzos estructurales.
✓ Recuperación de "Volta Catalana".
✓ Cerramiento de roble alistonado.
✓ Fabricación de muebles de cocina a medida.
✓ Luminarias empotradas.
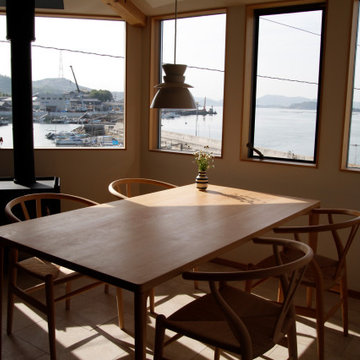
ダイニングからのオーシャンビュー
オリジナル制作のダイニングテーブル
他の地域にある低価格の小さな北欧スタイルのおしゃれな独立型ダイニング (白い壁、磁器タイルの床、薪ストーブ、ベージュの床、表し梁) の写真
他の地域にある低価格の小さな北欧スタイルのおしゃれな独立型ダイニング (白い壁、磁器タイルの床、薪ストーブ、ベージュの床、表し梁) の写真
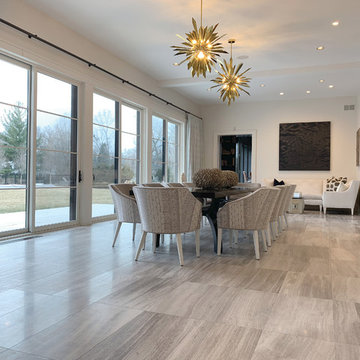
Always at the forefront of style, this Chicago Gold Coast home is no exception. Crisp lines accentuate the bold use of light and dark hues. The white cerused grey toned wood floor fortifies the contemporary impression. Floor: 7” wide-plank Vintage French Oak | Rustic Character | DutchHaus® Collection smooth surface | nano-beveled edge | color Rock | Matte Hardwax Oil. For more information please email us at: sales@signaturehardwoods.com
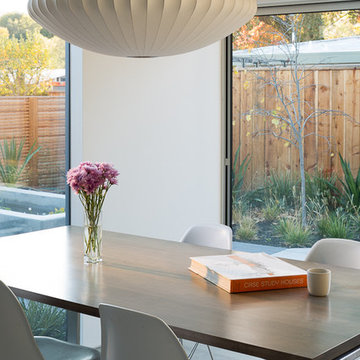
Eichler in Marinwood - In conjunction to the porous programmatic kitchen block as a connective element, the walls along the main corridor add to the sense of bringing outside in. The fin wall adjacent to the entry has been detailed to have the siding slip past the glass, while the living, kitchen and dining room are all connected by a walnut veneer feature wall running the length of the house. This wall also echoes the lush surroundings of lucas valley as well as the original mahogany plywood panels used within eichlers.
photo: scott hargis
ダイニング (表し梁、レンガの床、磁器タイルの床、マルチカラーの壁、白い壁) の写真
1

