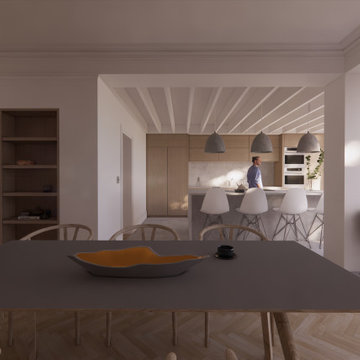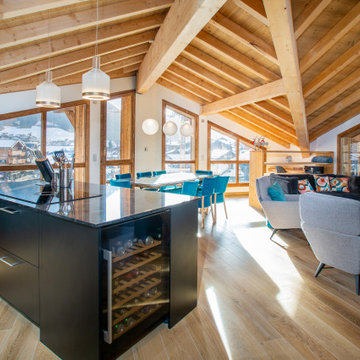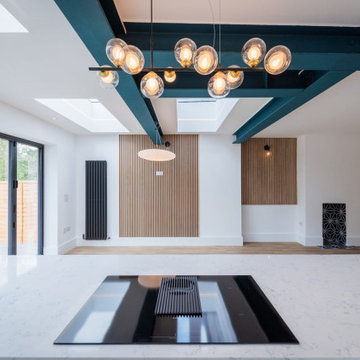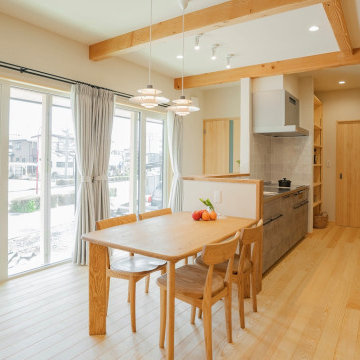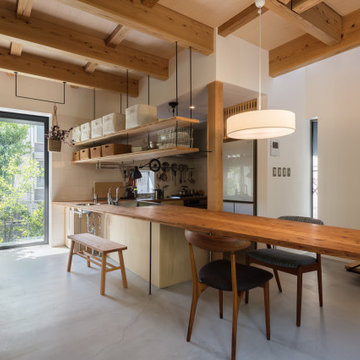ダイニング (表し梁) の写真
絞り込み:
資材コスト
並び替え:今日の人気順
写真 1〜17 枚目(全 17 枚)
1/4
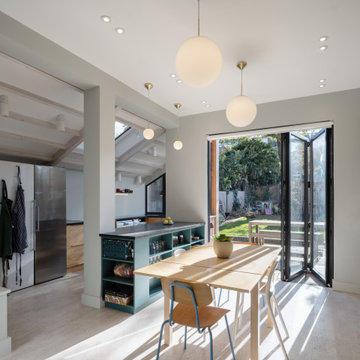
Extensions and remodelling of a north London house transformed this family home. A new dormer extension for home working and at ground floor a small kitchen extension which transformed the back of the house, replacing a cramped kitchen dining room with poor connections to the garden to create a large open space for entertaining, cooking, and family life with daylight and views in all directions; to the living rooms, new mini courtyard and garden.
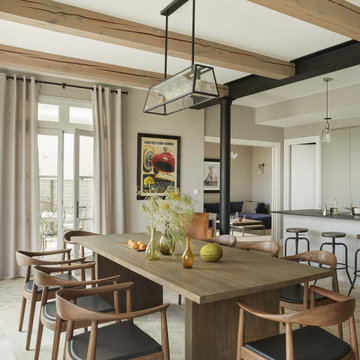
Une cuisine avec le nouveau système box, complètement intégrée et dissimulée dans le séjour et une salle à manger.
モンペリエにあるラグジュアリーな広いトランジショナルスタイルのおしゃれなダイニング (ベージュの壁、トラバーチンの床、暖炉なし、ベージュの床、表し梁) の写真
モンペリエにあるラグジュアリーな広いトランジショナルスタイルのおしゃれなダイニング (ベージュの壁、トラバーチンの床、暖炉なし、ベージュの床、表し梁) の写真
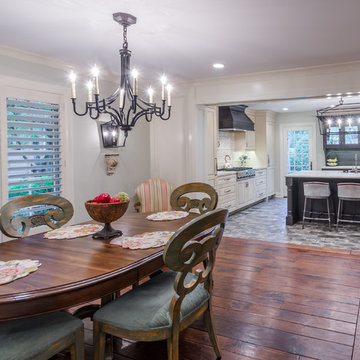
This project included the total interior remodeling and renovation of the Kitchen, Living, Dining and Family rooms. The Dining and Family rooms switched locations, and the Kitchen footprint expanded, with a new larger opening to the new front Family room. New doors were added to the kitchen, as well as a gorgeous buffet cabinetry unit - with windows behind the upper glass-front cabinets.
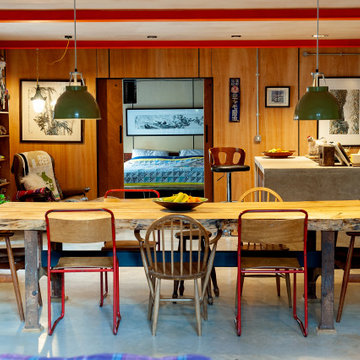
Large family Dining table in open plan barn conversion. Legs of the dining table are original workbench used in the Threshing barn before it was converted. The wood for the table was a local tree that was falling down.
Dining chairs are from a range of vintage sources. The end chairs are from an old headmistresses office. The Ercol chairs and country stools were being thrown away and so given to us and the old metal frame chairs we've had for years from a online vintage source.
Walls are plywood cladding with concealed pins.
Large island with concrete worktop. The worktop was cast in current location.
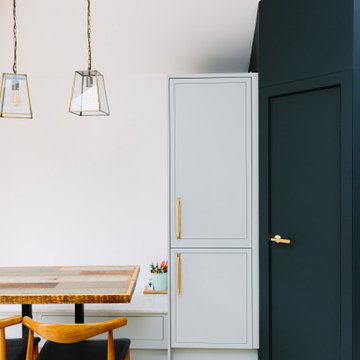
This modern blue and brass kitchen is the heart of this open-plan space and leads right into a stunning garden, framed by big French doors. This beautiful space belongs to our Head of Design Lucy, whose home was entirely designed by herself and her architect husband, after knocking down some derelict garages in a prime location in Bournemouth to make way for their stunning family home.
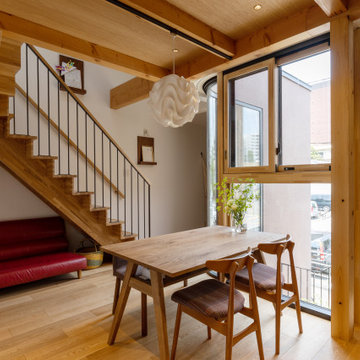
世田谷の閑静な住宅街に光庭を持つ木造3階建の母と娘家族の二世帯住宅です。隣家に囲まれているため、接道する北側に光と風を導く奥に深い庭(光庭)を設けました。その庭を巡るようにそれぞれの住居を配置し、大きな窓を通して互いの気配が感じられる住まいとしました。光庭を開くことでまちとつながり、共有することで家族を結ぶ長屋の計画です。
敷地は北側以外隣家に囲まれているため、建蔽率60%の余剰を北側中央に道へ繋がる奥行5mの光庭に集中させ、光庭を巡るように2つの家族のリビングやテラスを大きな開口と共に配置しました。1階は母、2~3階は娘家族としてそれぞれが独立性を保ちつつ風や光を共有しながら木々越しに互いを見守る構成です。奥に深い光庭は延焼ラインから外れ、曲面硝子や木アルミ複合サッシを用いながら柔らかい内部空間の広がりをつくります。木のぬくもりを感じる空間にするため、光庭を活かして隣地の開口制限を重視した準延焼防止建築物として空間を圧迫せず木架構の現しや木製階段を可能にしました。陽の光の角度と外壁の斜貼りタイルは呼応し、季節の移り変わりを知らせてくれます。曲面を構成する砂状塗装は自然の岩肌のような表情に。お施主様のお母様は紙で作るペーパーフラワーアート教室を定期的に開き、1階は光庭に面してギャラリーのように使われ、光庭はまちの顔となり小美術館のような佇まいとなった。
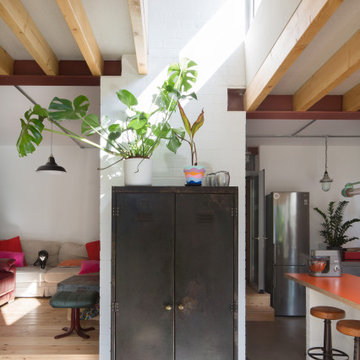
Clerestory window over the living-dining room
ロンドンにあるお手頃価格の中くらいなインダストリアルスタイルのおしゃれなダイニング (白い壁、コンクリートの床、グレーの床、表し梁、レンガ壁) の写真
ロンドンにあるお手頃価格の中くらいなインダストリアルスタイルのおしゃれなダイニング (白い壁、コンクリートの床、グレーの床、表し梁、レンガ壁) の写真
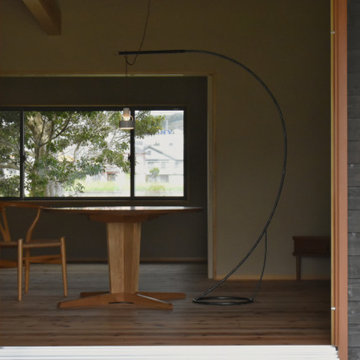
借景のあるダイニングと自然に囲まれた暮らし
他の地域にあるラグジュアリーな広い北欧スタイルのおしゃれなダイニング (ベージュの壁、淡色無垢フローリング、暖炉なし、ベージュの床、表し梁、ベージュの天井) の写真
他の地域にあるラグジュアリーな広い北欧スタイルのおしゃれなダイニング (ベージュの壁、淡色無垢フローリング、暖炉なし、ベージュの床、表し梁、ベージュの天井) の写真
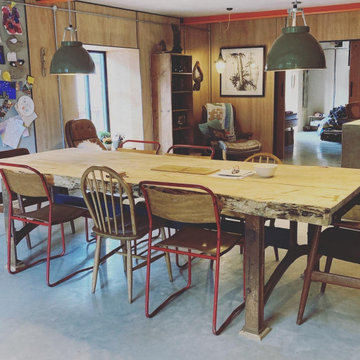
Three meter table that can seat 12. The table legs are a old steel workbench base and was found in the barn before it was converted. The table top was sourced from a local tree that had to be removed.
The lights were sourced from a UK manufacturer.
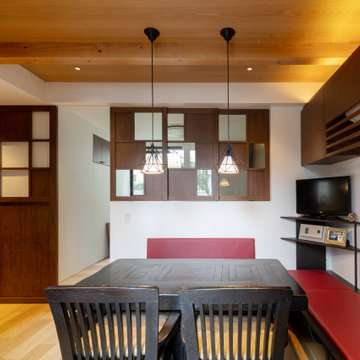
世田谷の閑静な住宅街に光庭を持つ木造3階建の母と娘家族の二世帯住宅です。隣家に囲まれているため、接道する北側に光と風を導く奥に深い庭(光庭)を設けました。その庭を巡るようにそれぞれの住居を配置し、大きな窓を通して互いの気配が感じられる住まいとしました。光庭を開くことでまちとつながり、共有することで家族を結ぶ長屋の計画です。
敷地は北側以外隣家に囲まれているため、建蔽率60%の余剰を北側中央に道へ繋がる奥行5mの光庭に集中させ、光庭を巡るように2つの家族のリビングやテラスを大きな開口と共に配置しました。1階は母、2~3階は娘家族としてそれぞれが独立性を保ちつつ風や光を共有しながら木々越しに互いを見守る構成です。奥に深い光庭は延焼ラインから外れ、曲面硝子や木アルミ複合サッシを用いながら柔らかい内部空間の広がりをつくります。木のぬくもりを感じる空間にするため、光庭を活かして隣地の開口制限を重視した準延焼防止建築物として空間を圧迫せず木架構の現しや木製階段を可能にしました。陽の光の角度と外壁の斜貼りタイルは呼応し、季節の移り変わりを知らせてくれます。曲面を構成する砂状塗装は自然の岩肌のような表情に。お施主様のお母様は紙で作るペーパーフラワーアート教室を定期的に開き、1階は光庭に面してギャラリーのように使われ、光庭はまちの顔となり小美術館のような佇まいとなった。
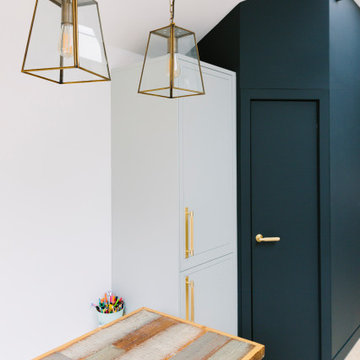
This modern blue and brass kitchen is the heart of this open-plan space and leads right into a stunning garden, framed by big French doors. This beautiful space belongs to our Head of Design Lucy, whose home was entirely designed by herself and her architect husband, after knocking down some derelict garages in a prime location in Bournemouth to make way for their stunning family home.
ダイニング (表し梁) の写真
1

