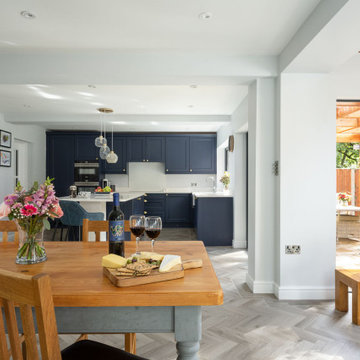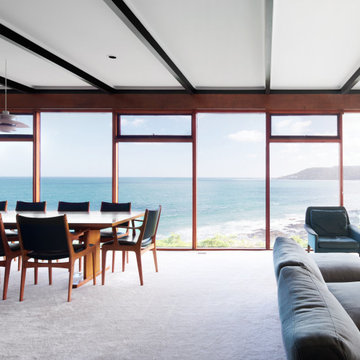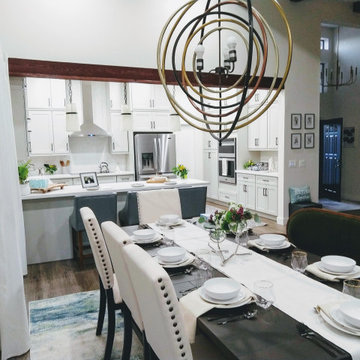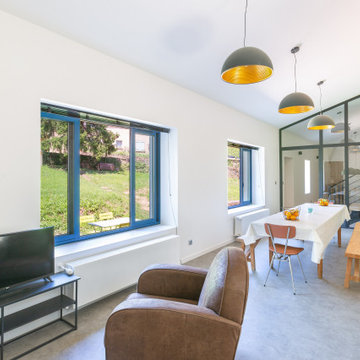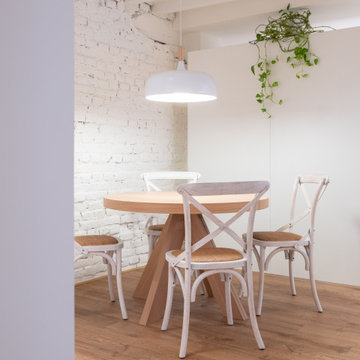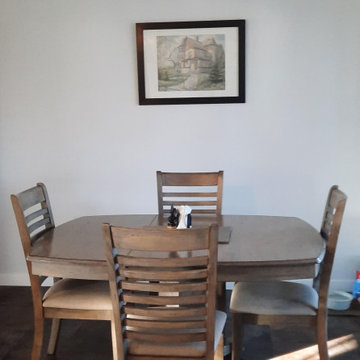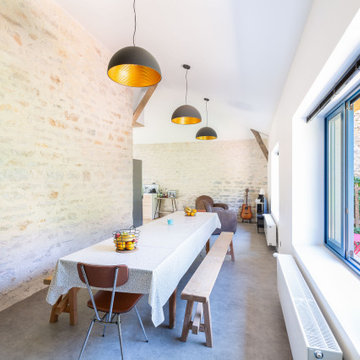白いダイニング (表し梁、カーペット敷き、クッションフロア) の写真
絞り込み:
資材コスト
並び替え:今日の人気順
写真 1〜20 枚目(全 26 枚)
1/5

Plenty of seating in this space. The blue chairs add an unexpected pop of color to the charm of the dining table. The exposed beams, shiplap ceiling and flooring blend together in warmth. The Wellborn cabinets and beautiful quartz countertop are light and bright. The acrylic counter stools keeps the space open and inviting. This is a space for family and friends to gather.

The black windows in this modern farmhouse dining room take in the Mt. Hood views. The dining room is integrated into the open-concept floorplan, and the large aged iron chandelier hangs above the dining table.
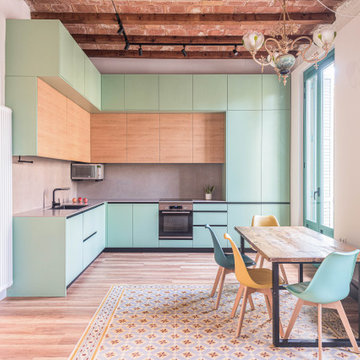
Reubicamos la cocina en el espacio principal del piso, abriéndola a la zona de salón comedor.
Aprovechamos su bonita altura para ganar mucho almacenaje superior y enmarcar el conjunto.
El comedor lo descentramos para ganar espacio diáfano en la sala y fabricamos un banco plegable para ganar asientos sin ocupar con las sillas. Nos viste la zona de comedor la lámpara restaurada a juego con el tono verde del piso.
La cocina es fabricada a KM0. Apostamos por un mostrador porcelánico compuesto de 50% del material reciclado y 100% reciclable al final de su uso. Libre de tóxicos y creado con el mínimo espesor para reducir el impacto material y económico.
Los electrodomésticos son de máxima eficiencia energética y están integrados en el interior del mobiliario para minimizar el impacto visual en la sala.
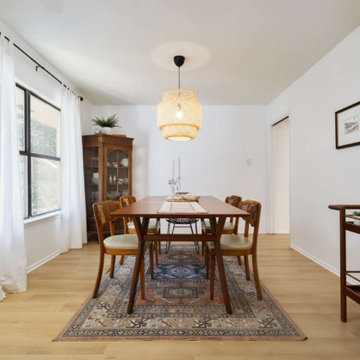
A classic select grade natural oak. Timeless and versatile. With the Modin Collection, we have raised the bar on luxury vinyl plank. The result: a new standard in resilient flooring. Our Base line features smaller planks and less prominent bevels, at an even lower price point. Both offer true embossed-in-register texture, a low sheen level, a commercial-grade wear-layer, a pre-attached underlayment, a rigid SPC core, and are 100% waterproof.

Midcentury modern kitchen and dining updated with white quartz countertops, charcoal cabinets, stainless steel appliances, stone look flooring and copper accents and lighting
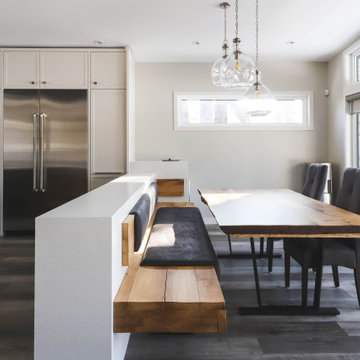
A custom bench is integrated into the shallow serving counter connecting the dining and kitchen spaces. Using the same wood as the kitchen, it is wrapped in a brown leather adding softness to the space. The dining room was designed to double as an office with views overlooking the backyard and river.
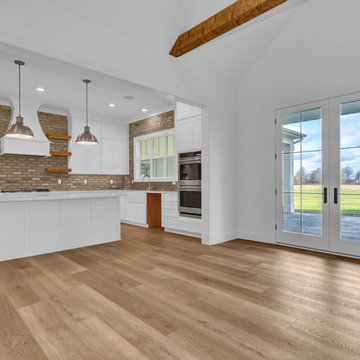
View from casual dining area towards kitchen.
コロンバスにあるカントリー風のおしゃれなダイニングキッチン (白い壁、クッションフロア、表し梁) の写真
コロンバスにあるカントリー風のおしゃれなダイニングキッチン (白い壁、クッションフロア、表し梁) の写真
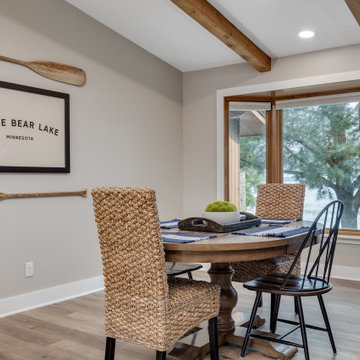
In conjunction with the living space, we did all new paint, baseboard, flooring, and decor we were able to create a quaint dining space that on-looks the lake
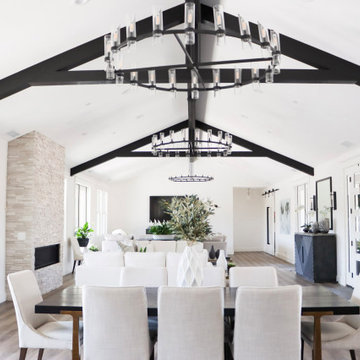
Beautiful living room in this stunning modern farmhouse.
サンフランシスコにあるラグジュアリーな巨大なカントリー風のおしゃれなダイニング (白い壁、クッションフロア、標準型暖炉、石材の暖炉まわり、茶色い床、表し梁) の写真
サンフランシスコにあるラグジュアリーな巨大なカントリー風のおしゃれなダイニング (白い壁、クッションフロア、標準型暖炉、石材の暖炉まわり、茶色い床、表し梁) の写真
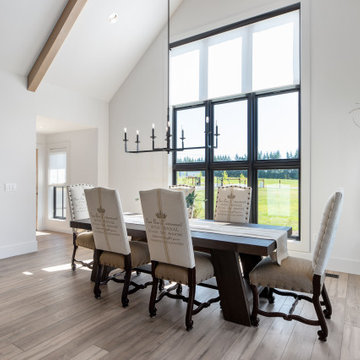
The black windows in this modern farmhouse dining room take in the Mt. Hood views. The dining room is integrated into the open-concept floorplan, and the large aged iron chandelier hangs above the dining table.
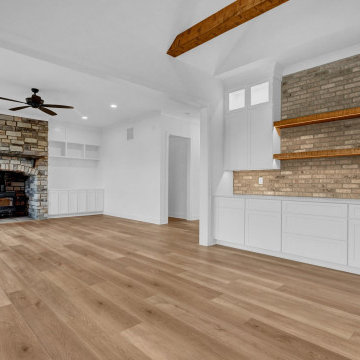
View from casual dining area towards Great Room.
コロンバスにあるカントリー風のおしゃれなダイニングキッチン (白い壁、クッションフロア、表し梁、レンガ壁) の写真
コロンバスにあるカントリー風のおしゃれなダイニングキッチン (白い壁、クッションフロア、表し梁、レンガ壁) の写真
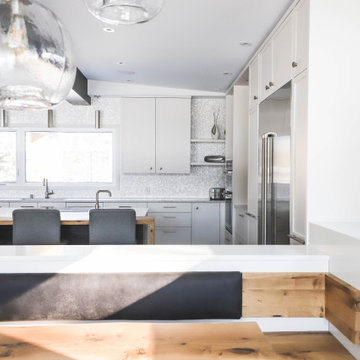
A custom bench is integrated into the shallow serving counter connecting the dining and kitchen spaces. Using the same wood as the kitchen, it is wrapped in a brown leather adding softness to the space. The dining room was designed to double as an office with views overlooking the backyard and river.
白いダイニング (表し梁、カーペット敷き、クッションフロア) の写真
1
