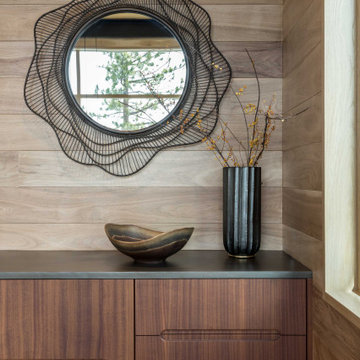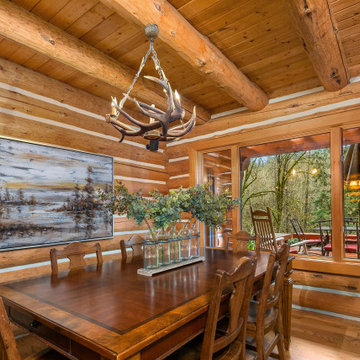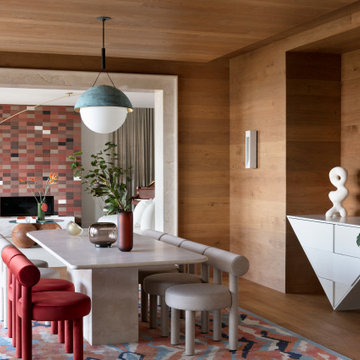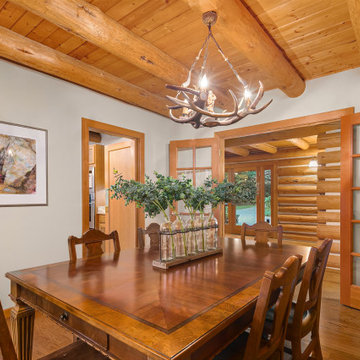独立型ダイニング (表し梁、板張り天井、板張り壁) の写真
絞り込み:
資材コスト
並び替え:今日の人気順
写真 1〜20 枚目(全 43 枚)
1/5

サンフランシスコにある高級な中くらいなモダンスタイルのおしゃれな独立型ダイニング (茶色い壁、コーナー設置型暖炉、レンガの暖炉まわり、ベージュの床、板張り天井、板張り壁) の写真

サンクトペテルブルクにある高級な広いカントリー風のおしゃれな独立型ダイニング (ベージュの壁、濃色無垢フローリング、標準型暖炉、積石の暖炉まわり、茶色い床、板張り天井、板張り壁) の写真

マドリードにある低価格の中くらいなモダンスタイルのおしゃれな独立型ダイニング (マルチカラーの壁、磁器タイルの床、暖炉なし、マルチカラーの床、表し梁、板張り壁) の写真

Authentic Bourbon Whiskey is aged to perfection over several years in 53 gallon new white oak barrels. Weighing over 350 pounds each, thousands of these barrels are commonly stored in massive wooden warehouses built in the late 1800’s. Now being torn down and rebuilt, we are fortunate enough to save a piece of U.S. Bourbon history. Straight from the Heart of Bourbon Country, these reclaimed Bourbon warehouses and barns now receive a new life as our Distillery Hardwood Wall Planks.
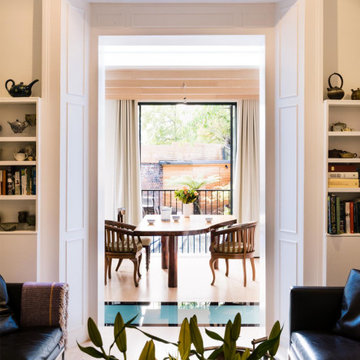
The proposal extends an existing three bedroom flat at basement and ground floor level at the bottom of this Hampstead townhouse.
Working closely with the conservation area constraints the design uses simple proposals to reflect the existing building behind, creating new kitchen and dining rooms, new basement bedrooms and ensuite bathrooms.
The new dining space uses a slim framed pocket sliding door system so the doors disappear when opened to create a Juliet balcony overlooking the garden.
A new master suite with walk-in wardrobe and ensuite is created in the basement level as well as an additional guest bedroom with ensuite.
Our role is for holistic design services including interior design and specifications with design management and contract administration during construction.
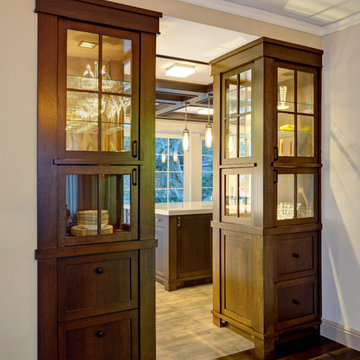
Passage from dining room into new kitchen/greatroom. New dark oak custom cabinets flank the opening and help create a transition from one space to another. The cabinets have glass doors for display of china and other dinnerware.
Mitch Shenker Photography

Our Ridgewood Estate project is a new build custom home located on acreage with a lake. It is filled with luxurious materials and family friendly details. This formal dining room is transitional in style for this large family.
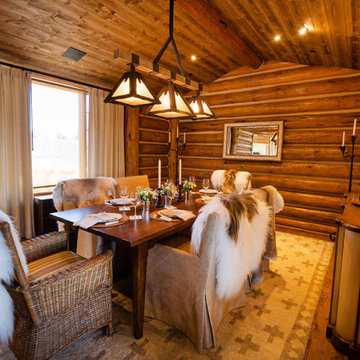
他の地域にあるラグジュアリーな広いラスティックスタイルのおしゃれな独立型ダイニング (白い壁、無垢フローリング、茶色い床、表し梁、板張り壁) の写真
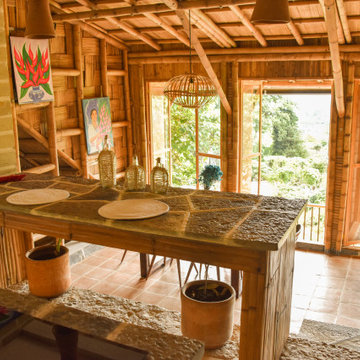
Yolseuiloyan: Nahuatl word that means "the place where the heart rests and strengthens." The project is a sustainable eco-tourism complex of 43 cabins, located in the Sierra Norte de Puebla, Surrounded by a misty forest ecosystem, in an area adjacent to Cuetzalan del Progreso’s downtown, a magical place with indigenous roots.
The cabins integrate bio-constructive local elements in order to favor the local economy, and at the same time to reduce the negative environmental impact of new construction; for this purpose, the chosen materials were bamboo panels and structure, adobe walls made from local soil, and limestone extracted from the site. The selection of materials are also suitable for the humid climate of Cuetzalan, and help to maintain a mild temperature in the interior, thanks to the material properties and the implementation of bioclimatic design strategies.
For the architectural design, a traditional house typology, with a contemporary feel was chosen to integrate with the local natural context, and at the same time to promote a unique warm natural atmosphere in connection with its surroundings, with the aim to transport the user into a calm relaxed atmosphere, full of local tradition that respects the community and the environment.
The interior design process integrated accessories made by local artisans who incorporate the use of textiles and ceramics, bamboo and wooden furniture, and local clay, thus expressing a part of their culture through the use of local materials.
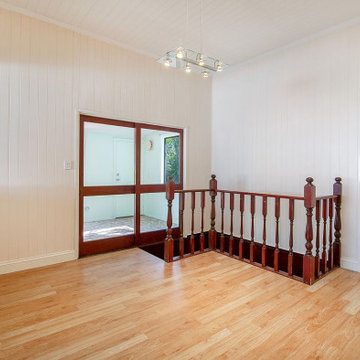
Queenslander House renovation. Traditional dining room area with original re-polished timber flooring, bright interiors, modern pendant lighting and heritage style balustrade. Macquarie St Home Office by Birchall & Partners Architects.
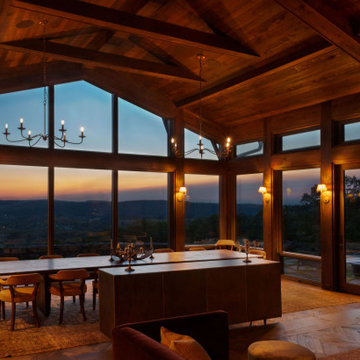
Formal dining room resting on the cliff ledge to enjoy incredible views.
ブリッジポートにある広いラスティックスタイルのおしゃれな独立型ダイニング (茶色い壁、無垢フローリング、暖炉なし、茶色い床、表し梁、板張り壁) の写真
ブリッジポートにある広いラスティックスタイルのおしゃれな独立型ダイニング (茶色い壁、無垢フローリング、暖炉なし、茶色い床、表し梁、板張り壁) の写真
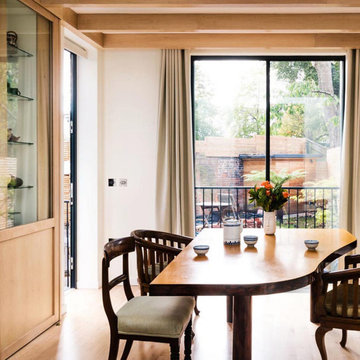
The proposal extends an existing three bedroom flat at basement and ground floor level at the bottom of this Hampstead townhouse.
Working closely with the conservation area constraints the design uses simple proposals to reflect the existing building behind, creating new kitchen and dining rooms, new basement bedrooms and ensuite bathrooms.
The new dining space uses a slim framed pocket sliding door system so the doors disappear when opened to create a Juliet balcony overlooking the garden.
A new master suite with walk-in wardrobe and ensuite is created in the basement level as well as an additional guest bedroom with ensuite.
Our role is for holistic design services including interior design and specifications with design management and contract administration during construction.
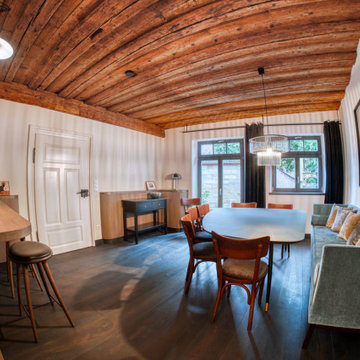
Alle Lautsprecher sind unsichtbar verbaut. Es sind überwiegend Soundboards von purSonic. Diese Soundboards können praktisch überall eingebaut werden – in Decken, Böden und Wänden. Ganz gleich ob im Wohnzimmer, Bad oder auch wetterbeständig im Außenbereich. Die Soundboards können überputzt und überstrichen werden, sie sind so im Raum wirklich nicht sichtbar. Ein weiterer Vorteil des Lautsprechereinbaus: Auch die Kabel für die Lautsprecher sind unsichtbar versteckt. Mit purSonic lassen sich auch ungewöhnliche Hörwünsche realisieren. Nicht sichtbar, aber dennoch alles optimal hörbar.
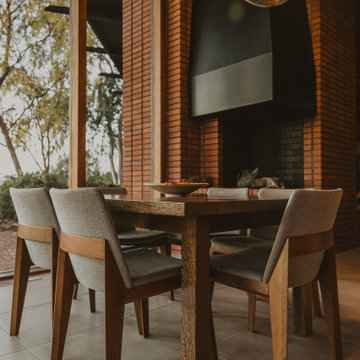
サンフランシスコにある高級な中くらいなモダンスタイルのおしゃれな独立型ダイニング (茶色い壁、コーナー設置型暖炉、レンガの暖炉まわり、ベージュの床、板張り天井、板張り壁) の写真
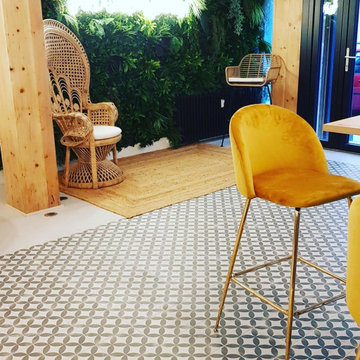
マドリードにある低価格の中くらいなモダンスタイルのおしゃれな独立型ダイニング (マルチカラーの壁、磁器タイルの床、暖炉なし、マルチカラーの床、表し梁、板張り壁) の写真
独立型ダイニング (表し梁、板張り天井、板張り壁) の写真
1

