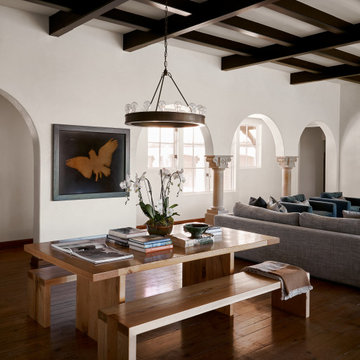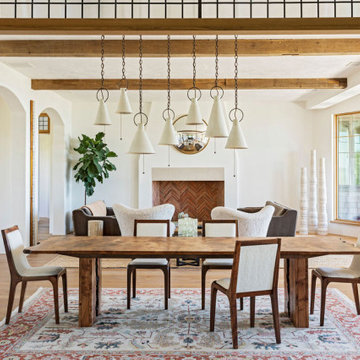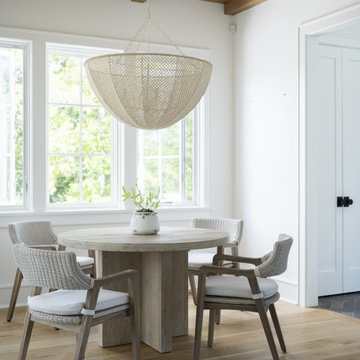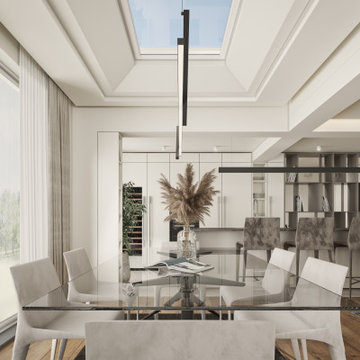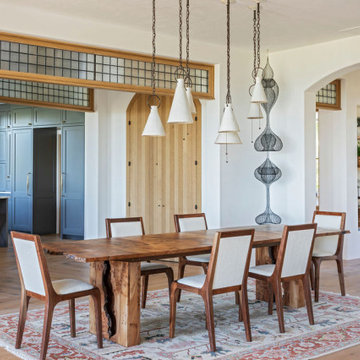巨大なダイニング (表し梁、板張り天井、茶色い床) の写真
絞り込み:
資材コスト
並び替え:今日の人気順
写真 1〜20 枚目(全 94 枚)
1/5

Modern Dining Room in an open floor plan, sits between the Living Room, Kitchen and Backyard Patio. The modern electric fireplace wall is finished in distressed grey plaster. Modern Dining Room Furniture in Black and white is paired with a sculptural glass chandelier. Floor to ceiling windows and modern sliding glass doors expand the living space to the outdoors.

Residential project at Yellowstone Club, Big Sky, MT
他の地域にある巨大なコンテンポラリースタイルのおしゃれなLDK (白い壁、淡色無垢フローリング、茶色い床、板張り天井) の写真
他の地域にある巨大なコンテンポラリースタイルのおしゃれなLDK (白い壁、淡色無垢フローリング、茶色い床、板張り天井) の写真

サンタバーバラにあるラグジュアリーな巨大なカントリー風のおしゃれなLDK (白い壁、無垢フローリング、標準型暖炉、石材の暖炉まわり、茶色い床、表し梁、青いカーテン、白い天井、塗装板張りの壁) の写真
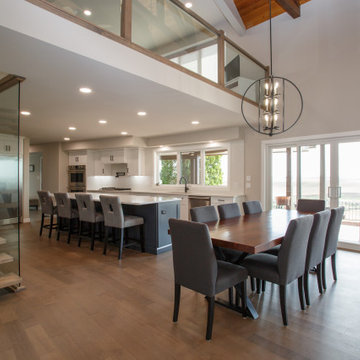
This renovation is a stunning use of space! Windows, walls, and doorways were removed to completely open up the space, and have a huge kitchen, with massive island. The unique angle of the back wall made for an interesting design challenge, but keeping the colours, and design simple made it look planned. Venting made a bulkhead necessary, but working with the builder allowed us to turn an unsightly eyesore into a feature.

他の地域にあるラグジュアリーな巨大なトラディショナルスタイルのおしゃれな独立型ダイニング (白い壁、無垢フローリング、茶色い床、表し梁、パネル壁) の写真
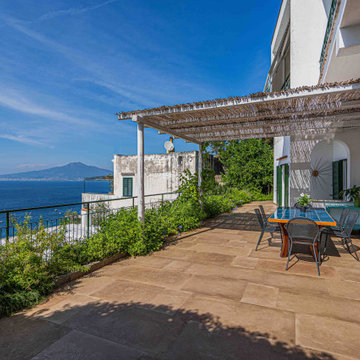
Sapore mediterraneo con contaminazioni francesi, come le origini dei proprietari, caratterizzano lo stile di questa villetta vista mare, immersa nel cuore della Penisola Sorrentina.
I toni del celeste fanno da filo conduttore nella lettura dei vari ambienti, e diventano protagonisti assoluti nella definizione del blocco cucina rigorosamente vista mare, parte attiva dello spirito conviviale e ospitale della zona giorno.
Nella zona living, la “parete a scomparsa” rende possibile il trasformismo degli spazi comuni definendo una pianta dinamica e interattiva da vivere come un unico gande ambiente living o come due sotto ambienti autonomi.

Our design team listened carefully to our clients' wish list. They had a vision of a cozy rustic mountain cabin type master suite retreat. The rustic beams and hardwood floors complement the neutral tones of the walls and trim. Walking into the new primary bathroom gives the same calmness with the colors and materials used in the design.
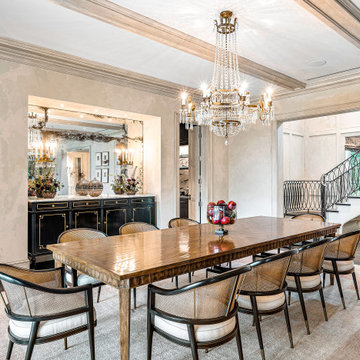
マイアミにあるラグジュアリーな巨大なトロピカルスタイルのおしゃれなLDK (濃色無垢フローリング、茶色い床、表し梁、壁紙、ベージュの天井、ベージュの壁) の写真

The black windows in this modern farmhouse dining room take in the Mt. Hood views. The dining room is integrated into the open-concept floorplan, and the large aged iron chandelier hangs above the dining table.

The reclaimed wood hood draws attention in this large farmhouse kitchen. A pair of reclaimed doors were fitted with antique mirror and were repurposed as pantry doors. Brass lights and hardware add elegance. The island is painted a contrasting gray and is surrounded by rope counter stools. The ceiling is clad in pine tounge- in -groove boards to create a rich rustic feeling. In the coffee bar the brick from the family room bar repeats, to created a flow between all the spaces.
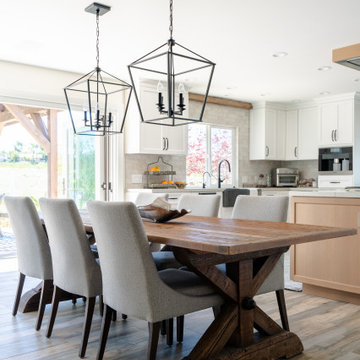
This coastal home is located in Carlsbad, California! With some remodeling and vision this home was transformed into a peaceful retreat. The remodel features an open concept floor plan with the living room flowing into the dining room and kitchen. The kitchen is made gorgeous by its custom cabinetry with a flush mount ceiling vent. The dining room and living room are kept open and bright with a soft home furnishing for a modern beach home. The beams on ceiling in the family room and living room are an eye-catcher in a room that leads to a patio with canyon views and a stunning outdoor space!
Design by Signature Designs Kitchen Bath
Contractor ADR Design & Remodel
Photos by San Diego Interior Photography
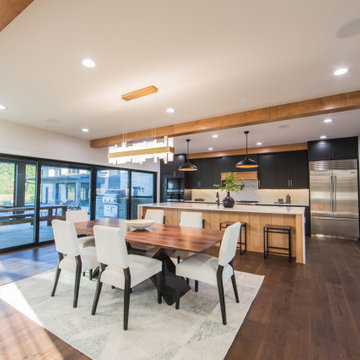
The kitchen, dining area and living room all flow areas all flow together in an open floor plan perfect for family time and entertaining.
インディアナポリスにあるラグジュアリーな巨大なモダンスタイルのおしゃれなダイニングキッチン (白い壁、無垢フローリング、茶色い床、表し梁) の写真
インディアナポリスにあるラグジュアリーな巨大なモダンスタイルのおしゃれなダイニングキッチン (白い壁、無垢フローリング、茶色い床、表し梁) の写真
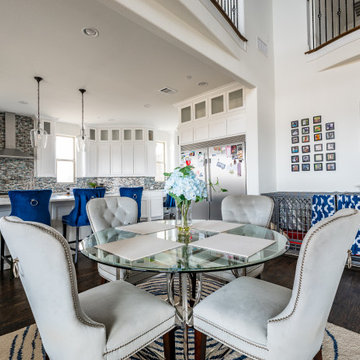
Step into our awe-inspiring grand room, a masterpiece of architectural brilliance. As you enter, be greeted by the grandeur of soaring 25-foot ceilings that elevate the space to new heights. The room opens up to the second floor, where Juliette balconies add a touch of elegance and provide picturesque views. Enveloping the room, huge sliding glass doors effortlessly connect the interior to the serene backyard, creating a seamless transition between indoor and outdoor living. Bask in the abundant natural light and embrace the tranquility of a space that harmoniously blends opulence, architectural splendor, and a seamless connection with the surrounding landscape.
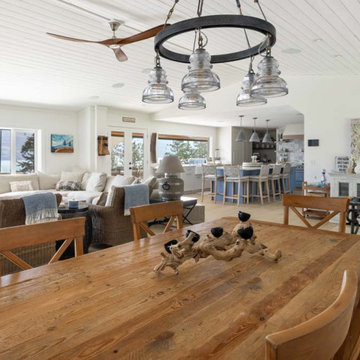
- Double Casement Picture window to take advantage of the beautiful lake views in the living area
- Picture window in the kitchen
- New high-end appliances
- Paint throughout
- Elan 8” speakers IC800
巨大なダイニング (表し梁、板張り天井、茶色い床) の写真
1
