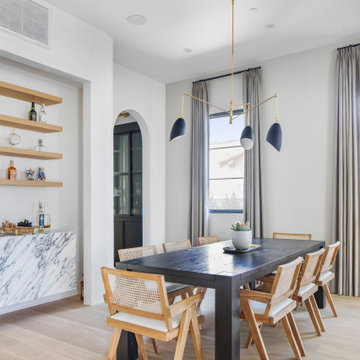広いダイニング (表し梁、三角天井、ベージュの床) の写真
絞り込み:
資材コスト
並び替え:今日の人気順
写真 1〜20 枚目(全 320 枚)
1/5

マルセイユにある高級な広い地中海スタイルのおしゃれなLDK (白い壁、トラバーチンの床、標準型暖炉、石材の暖炉まわり、ベージュの床、表し梁) の写真

A classic select grade natural oak. Timeless and versatile. With the Modin Collection, we have raised the bar on luxury vinyl plank. The result is a new standard in resilient flooring. Modin offers true embossed in register texture, a low sheen level, a rigid SPC core, an industry-leading wear layer, and so much more.

Ce projet de plus de 150 m2 est né par l'unification de deux appartements afin d'accueillir une grande famille. Le défi est alors de concevoir un lieu confortable pour les grands et les petits, un lieu de convivialité pour tous, en somme un vrai foyer chaleureux au cœur d'un des plus anciens quartiers de la ville.
Le volume sous la charpente est généreusement exploité pour réaliser un espace ouvert et modulable, la zone jour.
Elle est composée de trois espaces distincts tout en étant liés les uns aux autres par une grande verrière structurante réalisée en chêne. Le séjour est le lieu où se retrouve la famille, où elle accueille, en lien avec la cuisine pour la préparation des repas, mais aussi avec la salle d’étude pour surveiller les devoirs des quatre petits écoliers. Elle pourra évoluer en salle de jeux, de lecture ou de salon annexe.
Photographe Lucie Thomas
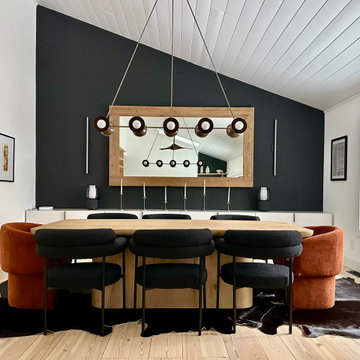
contemporary dining room
ニューヨークにある高級な広いコンテンポラリースタイルのおしゃれなLDK (白い壁、淡色無垢フローリング、ベージュの床、三角天井) の写真
ニューヨークにある高級な広いコンテンポラリースタイルのおしゃれなLDK (白い壁、淡色無垢フローリング、ベージュの床、三角天井) の写真

Large open-concept dining room featuring a black and gold chandelier, wood dining table, mid-century dining chairs, hardwood flooring, black windows, and shiplap walls.
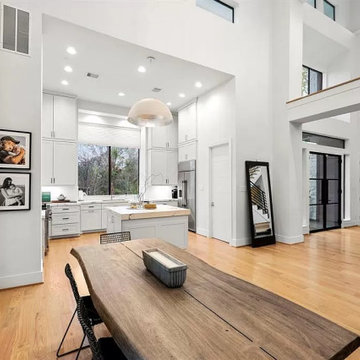
Open kitchen and dining room with generous ceiling heights. Large foyer also shown with steel glass doors.
ヒューストンにある高級な広いコンテンポラリースタイルのおしゃれなダイニングキッチン (白い壁、淡色無垢フローリング、ベージュの床、三角天井) の写真
ヒューストンにある高級な広いコンテンポラリースタイルのおしゃれなダイニングキッチン (白い壁、淡色無垢フローリング、ベージュの床、三角天井) の写真

Nestled in a Chelsea, New York apartment lies an elegantly crafted dining room by Arsight, that effortlessly combines aesthetics with function. The open space enhanced by wooden accents of parquet flooring and an inviting dining table, breathes life into the room. With comfortable and aesthetically pleasing dining chairs encircling the table, this room not only facilitates dining experiences but also fosters memorable conversations.
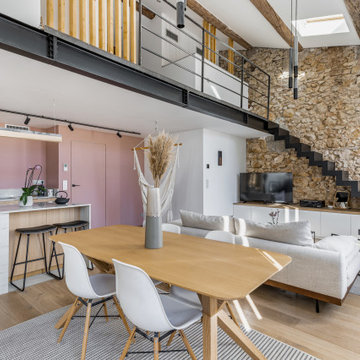
Photo de la pièce de vie la hauteur a été récupérée entièrement
マルセイユにある高級な広いおしゃれなダイニング (ピンクの壁、淡色無垢フローリング、ベージュの床、表し梁) の写真
マルセイユにある高級な広いおしゃれなダイニング (ピンクの壁、淡色無垢フローリング、ベージュの床、表し梁) の写真
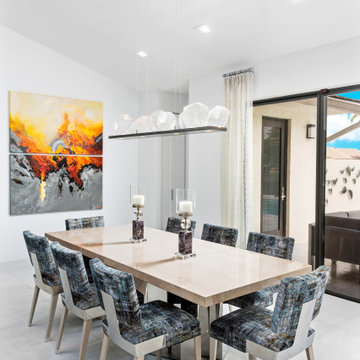
Lakefront residence in exclusive south Florida golf course community. Use of mixed metallic textiles and finishes combined with lucite furniture allows the view and bold oversized art to become the visual centerpieces of each space. Large sculptural light fixtures fill the height created by the soaring vaulted ceilings. Lux fabrics mixed with chrome or lucite create a contemporary feel to the space without losing the soft comforts that make this space feel like home.

La cheminée est en réalité un poêle à bois auquel on a donné un aspect de cheminée traditionnelle.
高級な広いカントリー風のおしゃれなLDK (白い壁、表し梁、淡色無垢フローリング、薪ストーブ、ベージュの床) の写真
高級な広いカントリー風のおしゃれなLDK (白い壁、表し梁、淡色無垢フローリング、薪ストーブ、ベージュの床) の写真

シカゴにある高級な広いトランジショナルスタイルのおしゃれなダイニング (朝食スペース、グレーの壁、トラバーチンの床、標準型暖炉、石材の暖炉まわり、ベージュの床、表し梁) の写真

Industrial transitional English style kitchen. The addition and remodeling were designed to keep the outdoors inside. Replaced the uppers and prioritized windows connected to key parts of the backyard and having open shelvings with walnut and brass details.
Custom dark cabinets made locally. Designed to maximize the storage and performance of a growing family and host big gatherings. The large island was a key goal of the homeowners with the abundant seating and the custom booth opposite to the range area. The booth was custom built to match the client's favorite dinner spot. In addition, we created a more New England style mudroom in connection with the patio. And also a full pantry with a coffee station and pocket doors.
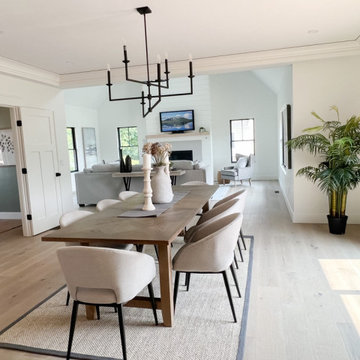
ボストンにある高級な広いカントリー風のおしゃれなダイニングキッチン (白い壁、淡色無垢フローリング、標準型暖炉、塗装板張りの暖炉まわり、ベージュの床、三角天井) の写真
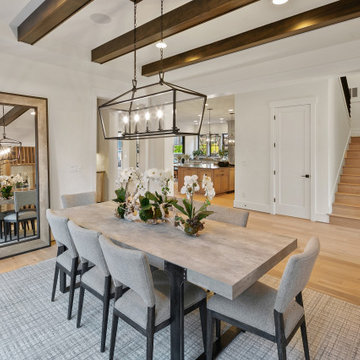
The open concept dining room connects to a shared butler's pantry with the kitchen and great room.
シアトルにある高級な広いカントリー風のおしゃれなダイニング (白い壁、淡色無垢フローリング、ベージュの床、表し梁) の写真
シアトルにある高級な広いカントリー風のおしゃれなダイニング (白い壁、淡色無垢フローリング、ベージュの床、表し梁) の写真

Reubicamos la cocina en el espacio principal del piso, abriéndola a la zona de salón comedor.
Aprovechamos su bonita altura para ganar mucho almacenaje superior y enmarcar el conjunto.
El comedor lo descentramos para ganar espacio diáfano en la sala y fabricamos un banco plegable para ganar asientos sin ocupar con las sillas. Nos viste la zona de comedor la lámpara restaurada a juego con el tono verde del piso.
La cocina es fabricada a KM0. Apostamos por un mostrador porcelánico compuesto de 50% del material reciclado y 100% reciclable al final de su uso. Libre de tóxicos y creado con el mínimo espesor para reducir el impacto material y económico.
Los electrodomésticos son de máxima eficiencia energética y están integrados en el interior del mobiliario para minimizar el impacto visual en la sala.
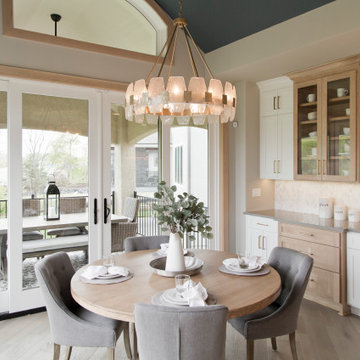
Wall color: Skyline Steel #7548
Ceiling color: Needlepoint Navy #0032
Flooring: Mastercraft Longhouse Plank - Dartmoor
Light fixtures: Wilson Lighting

Une cuisine avec le nouveau système box, complètement intégrée et dissimulée dans le séjour et une salle à manger.
モンペリエにあるラグジュアリーな広いトランジショナルスタイルのおしゃれなダイニングキッチン (ベージュの壁、トラバーチンの床、暖炉なし、ベージュの床、表し梁) の写真
モンペリエにあるラグジュアリーな広いトランジショナルスタイルのおしゃれなダイニングキッチン (ベージュの壁、トラバーチンの床、暖炉なし、ベージュの床、表し梁) の写真

ミラノにあるラグジュアリーな広いカントリー風のおしゃれなダイニングキッチン (表し梁、塗装板張りの天井、三角天井、グレーの壁、淡色無垢フローリング、ベージュの床) の写真
広いダイニング (表し梁、三角天井、ベージュの床) の写真
1

