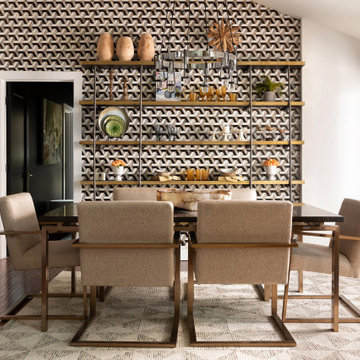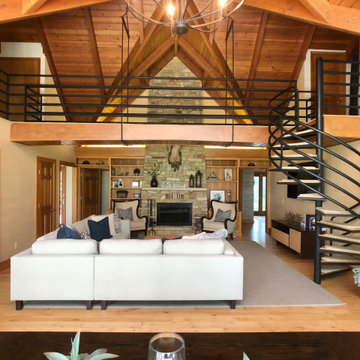ダイニング (表し梁、三角天井、石材の暖炉まわり、塗装板張りの壁、壁紙) の写真
絞り込み:
資材コスト
並び替え:今日の人気順
写真 1〜20 枚目(全 39 枚)

Family room and dining room with exposed oak beams.
デトロイトにあるラグジュアリーな広いビーチスタイルのおしゃれなLDK (白い壁、無垢フローリング、石材の暖炉まわり、表し梁、塗装板張りの壁) の写真
デトロイトにあるラグジュアリーな広いビーチスタイルのおしゃれなLDK (白い壁、無垢フローリング、石材の暖炉まわり、表し梁、塗装板張りの壁) の写真

ロサンゼルスにあるラグジュアリーな巨大なトラディショナルスタイルのおしゃれなLDK (白い壁、大理石の床、標準型暖炉、石材の暖炉まわり、グレーの床、三角天井、壁紙) の写真

マイアミにあるラグジュアリーな巨大なトランジショナルスタイルのおしゃれなLDK (濃色無垢フローリング、標準型暖炉、石材の暖炉まわり、茶色い床、表し梁、壁紙、ベージュの天井、ベージュの壁) の写真

Заказчики мечтали об усадьбе, которая в их представлении ассоциировалась с деревянным домом, поэтому большое внимание уделили отделке фасадов и внутренних помещений, привнеся в интерьер много дерева, что бы наполнить дом особой энергетикой и теплом.

サンタバーバラにあるラグジュアリーな巨大なカントリー風のおしゃれなLDK (白い壁、無垢フローリング、標準型暖炉、石材の暖炉まわり、茶色い床、表し梁、青いカーテン、白い天井、塗装板張りの壁) の写真
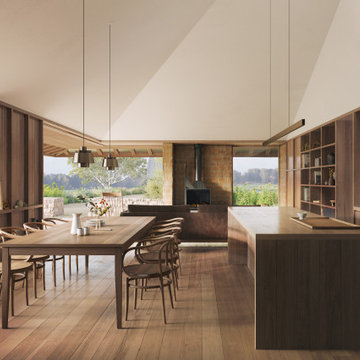
High ceilings rake down toward a low verandah and a series of framed views over the farm.
ニューカッスルにあるラグジュアリーな中くらいなコンテンポラリースタイルのおしゃれなLDK (茶色い壁、淡色無垢フローリング、標準型暖炉、石材の暖炉まわり、茶色い床、三角天井、塗装板張りの壁) の写真
ニューカッスルにあるラグジュアリーな中くらいなコンテンポラリースタイルのおしゃれなLDK (茶色い壁、淡色無垢フローリング、標準型暖炉、石材の暖炉まわり、茶色い床、三角天井、塗装板張りの壁) の写真
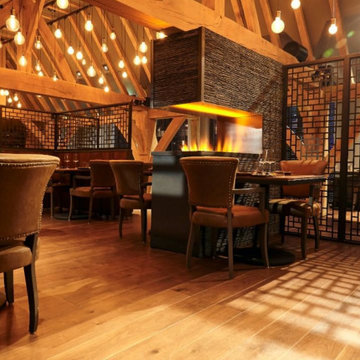
ケントにある高級な中くらいなインダストリアルスタイルのおしゃれなダイニングキッチン (グレーの壁、無垢フローリング、両方向型暖炉、石材の暖炉まわり、茶色い床、三角天井、壁紙、グレーの天井) の写真
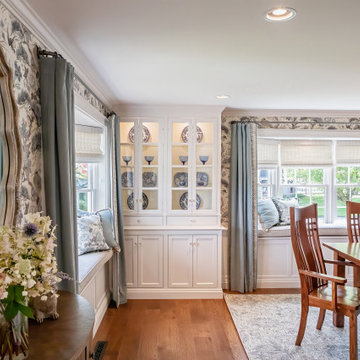
Using the Client's dining table and chairs, the rest of the room underwent a transformation. Soft tones of blue, used throughout the first floor of the home, blend with grays and creamy white in the hand printed grass cloth wallpaper by Scalamandre. Linen drapery panels are embellished with a wide suede banding from Samuel and Sons. A Sunbrella fabric is used on the window seat cushions to avoid fading, and throw pillows matching the wallpaper and drapery are the finishing touch.
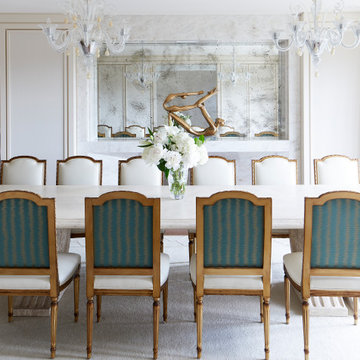
Dining room featuring a double sided fireplace, grand stone table and Lalique chandelier.
トロントにある広いトランジショナルスタイルのおしゃれな独立型ダイニング (白い壁、カーペット敷き、両方向型暖炉、石材の暖炉まわり、白い床、三角天井、壁紙) の写真
トロントにある広いトランジショナルスタイルのおしゃれな独立型ダイニング (白い壁、カーペット敷き、両方向型暖炉、石材の暖炉まわり、白い床、三角天井、壁紙) の写真
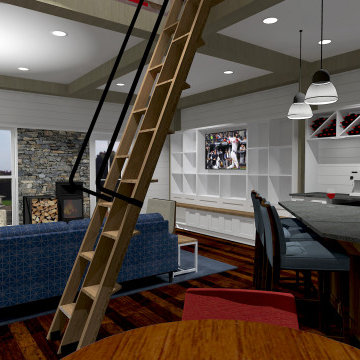
View from dining area toward living room
ボストンにあるお手頃価格の小さなカントリー風のおしゃれなダイニング (朝食スペース、白い壁、濃色無垢フローリング、薪ストーブ、石材の暖炉まわり、茶色い床、表し梁、塗装板張りの壁) の写真
ボストンにあるお手頃価格の小さなカントリー風のおしゃれなダイニング (朝食スペース、白い壁、濃色無垢フローリング、薪ストーブ、石材の暖炉まわり、茶色い床、表し梁、塗装板張りの壁) の写真
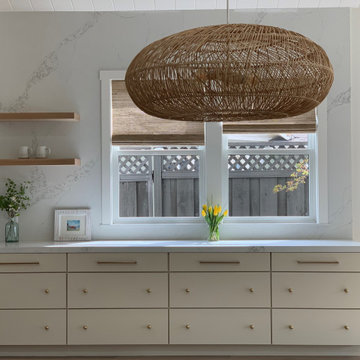
2021 - 3,100 square foot Coastal Farmhouse Style Residence completed with French oak hardwood floors throughout, light and bright with black and natural accents.
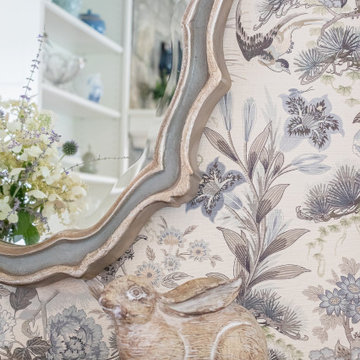
Using the Client's existing dining table and chairs, we have added elegance and sophistication using a Scalamandre printed grass cloth wallpaper, matching fabrics on the custom window seats. Window treatments are simple and lovely linen drapery panels embellished with an interesting banding. The yummy area rug is from Jaunty.
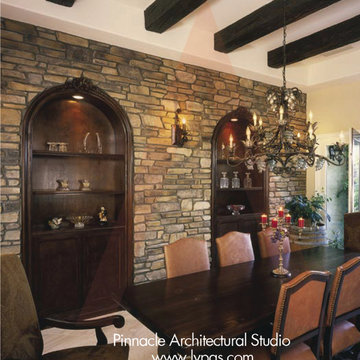
Designed by Pinnacle Architectural Studio
ラスベガスにあるラグジュアリーな巨大な地中海スタイルのおしゃれなダイニングキッチン (ベージュの壁、セラミックタイルの床、標準型暖炉、石材の暖炉まわり、ベージュの床、表し梁、壁紙) の写真
ラスベガスにあるラグジュアリーな巨大な地中海スタイルのおしゃれなダイニングキッチン (ベージュの壁、セラミックタイルの床、標準型暖炉、石材の暖炉まわり、ベージュの床、表し梁、壁紙) の写真
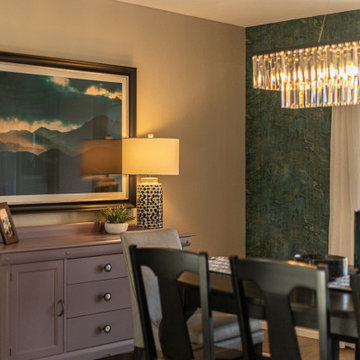
Formal Living and Dining Room Remodel. Transitional style with splashes of coastal, global, and bohemian elements.
デンバーにあるお手頃価格の中くらいなトランジショナルスタイルのおしゃれなLDK (緑の壁、無垢フローリング、標準型暖炉、石材の暖炉まわり、グレーの床、三角天井、壁紙) の写真
デンバーにあるお手頃価格の中くらいなトランジショナルスタイルのおしゃれなLDK (緑の壁、無垢フローリング、標準型暖炉、石材の暖炉まわり、グレーの床、三角天井、壁紙) の写真
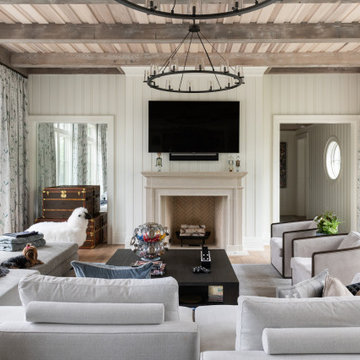
アトランタにある高級な広いトランジショナルスタイルのおしゃれなダイニングキッチン (ベージュの壁、淡色無垢フローリング、標準型暖炉、石材の暖炉まわり、ベージュの床、表し梁、塗装板張りの壁) の写真
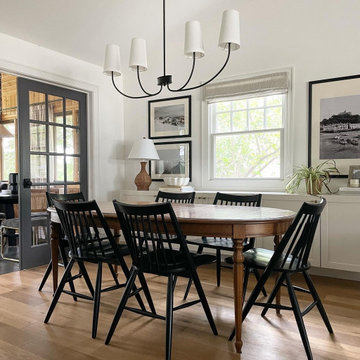
Hemingway Oak, Novella Collection. This living room designed by Laura Sima of Sima Spaces, features a modern-Traditional design using neutral tones.
ミネアポリスにあるラグジュアリーな中くらいなトランジショナルスタイルのおしゃれなダイニングキッチン (白い壁、無垢フローリング、暖炉なし、石材の暖炉まわり、マルチカラーの床、三角天井、塗装板張りの壁) の写真
ミネアポリスにあるラグジュアリーな中くらいなトランジショナルスタイルのおしゃれなダイニングキッチン (白い壁、無垢フローリング、暖炉なし、石材の暖炉まわり、マルチカラーの床、三角天井、塗装板張りの壁) の写真
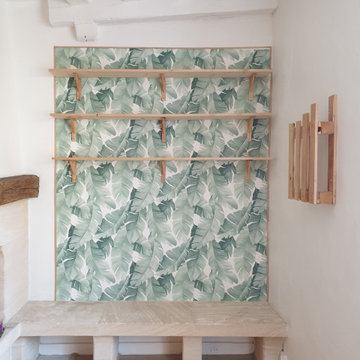
L'espace bibliothèque/Salle à manger après rénovation.
他の地域にある低価格の小さなエクレクティックスタイルのおしゃれなダイニング (白い壁、ラミネートの床、標準型暖炉、石材の暖炉まわり、茶色い床、表し梁、壁紙) の写真
他の地域にある低価格の小さなエクレクティックスタイルのおしゃれなダイニング (白い壁、ラミネートの床、標準型暖炉、石材の暖炉まわり、茶色い床、表し梁、壁紙) の写真
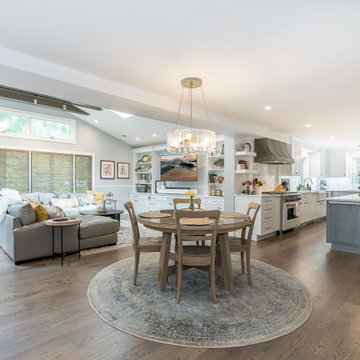
Total first floor renovation in Bridgewater, NJ. This young family added 50% more space and storage to their home without moving. By reorienting rooms and using their existing space more creatively, we were able to achieve all their wishes. This comprehensive 8 month renovation included:
1-removal of a wall between the kitchen and old dining room to double the kitchen space.
2-closure of a window in the family room to reorient the flow and create a 186" long bookcase/storage/tv area with seating now facing the new kitchen.
3-a dry bar
4-a dining area in the kitchen/family room
5-total re-think of the laundry room to get them organized and increase storage/functionality
6-moving the dining room location and office
7-new ledger stone fireplace
8-enlarged opening to new dining room and custom iron handrail and balusters
9-2,000 sf of new 5" plank red oak flooring in classic grey color with color ties on ceiling in family room to match
10-new window in kitchen
11-custom iron hood in kitchen
12-creative use of tile
13-new trim throughout
ダイニング (表し梁、三角天井、石材の暖炉まわり、塗装板張りの壁、壁紙) の写真
1
