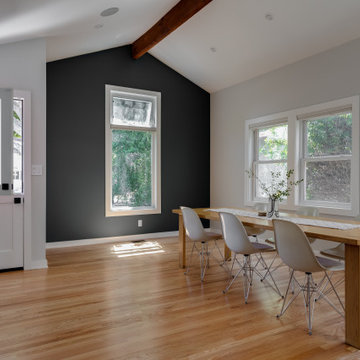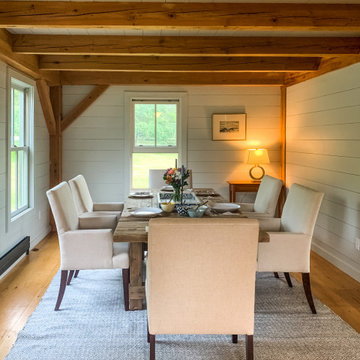ダイニングキッチン (表し梁、折り上げ天井、緑の壁) の写真
絞り込み:
資材コスト
並び替え:今日の人気順
写真 1〜20 枚目(全 36 枚)
1/5

ダラスにあるお手頃価格の中くらいなビーチスタイルのおしゃれなダイニングキッチン (緑の壁、クッションフロア、暖炉なし、茶色い床、折り上げ天井、羽目板の壁) の写真

Nested in the beautiful Cotswolds, this converted barn was in need of a redesign and modernisation to maintain its country style yet bring a contemporary twist. With spectacular views of the garden, the large round table is the real hub of the house seating up to 10 people.

This dining room update was part of an ongoing project with the main goal of updating the 1990's spaces while creating a comfortable, sophisticated design aesthetic. New pieces were incorporated with existing family heirlooms.
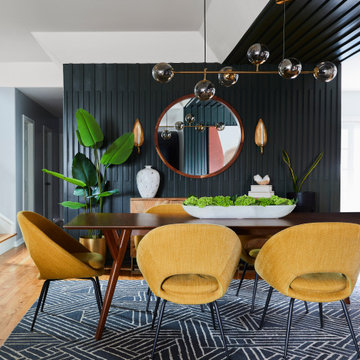
We made an awkward open space into a functional and sophisticated haven, uniquely blending mid-century charm with the essence of California living. Designed to harmoniously accommodate both playfulness and refined living, our client's vision was to create an inviting living space, a stylish dining area, and a fun-filled kid's play zone all within one cohesive layout.
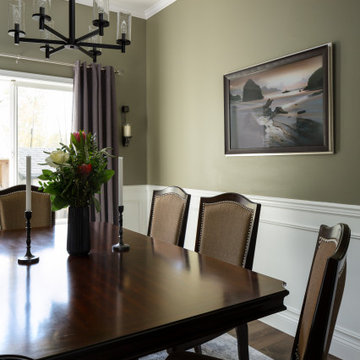
This was part of a whole house remodel. New flooring, paint, and lighting bring this home up to date. A bit of sparkle in the ceiling with silver finish.
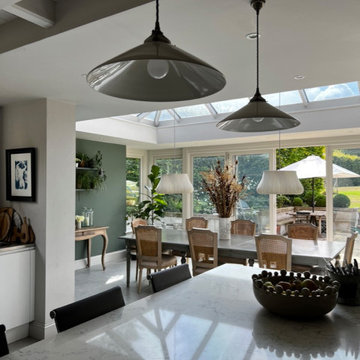
オックスフォードシャーにある高級な巨大なカントリー風のおしゃれなダイニングキッチン (緑の壁、磁器タイルの床、グレーの床、表し梁) の写真

We removed a previous half-wall that was the balustrade above the stairwell, replacing it with a stunning oak and iron spindle balustrade. The industrial style worked well with the rest of the flat, having exposed brickwork, timber ceiling beams and steel factory-style windows throughout.
We replaced the previous worn laminate flooring with grey-toned oak flooring. A bespoke desk was fitted into the study nook, with iron hairpin legs to work with the other black fittings in the space. Soft grey velvet curtains were fitted to bring softness and warmth to the room, allowing the view of The Thames and stunning natural light to shine in through the arched window. The soft organic colour palette added so much to the space, making it a lovely calm, welcoming room to be in, and working perfectly with the red of the brickwork and ceiling beams. Discover more at: https://absoluteprojectmanagement.com/portfolio/matt-wapping/
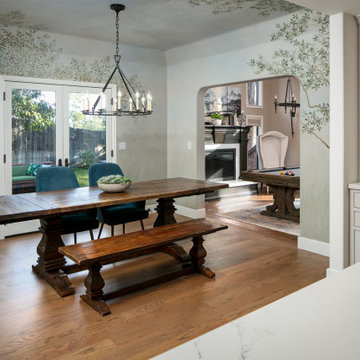
Check out this unique mural by James Mobley, photography by Rick Pharaoh and remodel by Lewis Remodelling. Gorgeous dining area with trestle table, red oak flooring and chandelier. We just need a few more chairs and it's ready!

Located in the heart of Downtown Dallas this once Interurban Transit station for the DFW area no serves as an urban dwelling. The historic building is filled with character and individuality which was a need for the interior design with decoration and furniture. Inspired by the 1930’s this loft is a center of social gatherings.
Location: Downtown, Dallas, Texas | Designer: Haus of Sabo | Completions: 2021
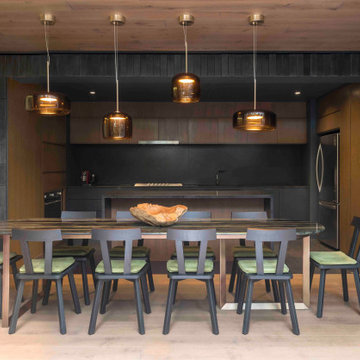
Cocina Comedor | Proyecto V-62
メキシコシティにある小さなコンテンポラリースタイルのおしゃれなダイニングキッチン (緑の壁、無垢フローリング、折り上げ天井) の写真
メキシコシティにある小さなコンテンポラリースタイルのおしゃれなダイニングキッチン (緑の壁、無垢フローリング、折り上げ天井) の写真
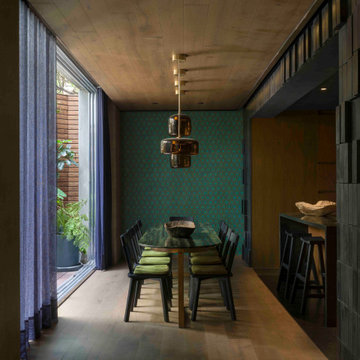
Cocina Comedor | Proyecto V-62
メキシコシティにある小さなエクレクティックスタイルのおしゃれなダイニングキッチン (緑の壁、無垢フローリング、折り上げ天井) の写真
メキシコシティにある小さなエクレクティックスタイルのおしゃれなダイニングキッチン (緑の壁、無垢フローリング、折り上げ天井) の写真
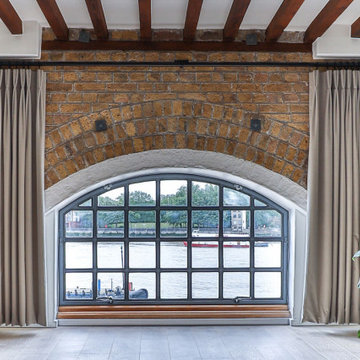
We replaced the previous worn laminate flooring with grey-toned oak flooring. A bespoke desk was fitted into the study nook, with iron hairpin legs to work with the other black fittings in the space. Soft grey velvet curtains were fitted to bring softness and warmth to the room, allowing the view of The Thames and stunning natural light to shine in through the arched window. The soft organic colour palette added so much to the space, making it a lovely calm, welcoming room to be in, and working perfectly with the red of the brickwork and ceiling beams. Discover more at: https://absoluteprojectmanagement.com/portfolio/matt-wapping/
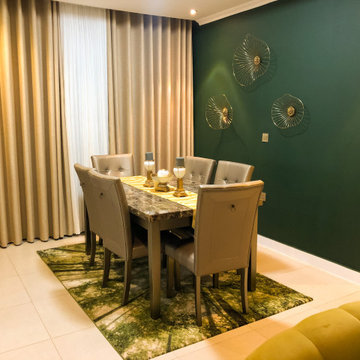
Tropical inspiration.. See how the artificial lighting reflects off the aesthetic green wall in the night...
他の地域にある高級な中くらいなモダンスタイルのおしゃれなダイニングキッチン (緑の壁、セラミックタイルの床、ベージュの床、折り上げ天井、レンガ壁) の写真
他の地域にある高級な中くらいなモダンスタイルのおしゃれなダイニングキッチン (緑の壁、セラミックタイルの床、ベージュの床、折り上げ天井、レンガ壁) の写真
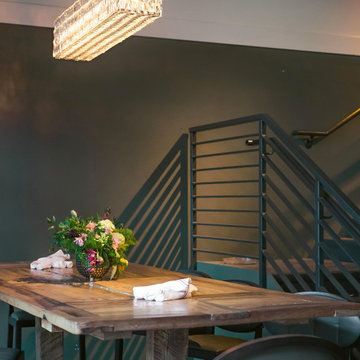
Julep Restaurant Dining Room Design
デンバーにある広いエクレクティックスタイルのおしゃれなダイニングキッチン (緑の壁、コンクリートの床、グレーの床、表し梁、壁紙) の写真
デンバーにある広いエクレクティックスタイルのおしゃれなダイニングキッチン (緑の壁、コンクリートの床、グレーの床、表し梁、壁紙) の写真
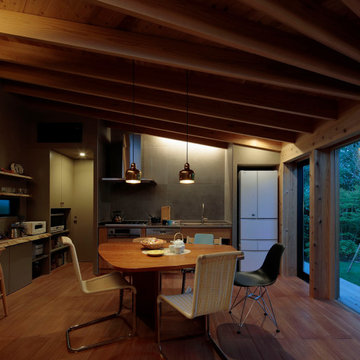
ゴールデンベルを吊るしたダイニング。照明は梁間に必要最小限設置しました。
他の地域にある高級な小さな和モダンなおしゃれなダイニングキッチン (緑の壁、無垢フローリング、表し梁、壁紙) の写真
他の地域にある高級な小さな和モダンなおしゃれなダイニングキッチン (緑の壁、無垢フローリング、表し梁、壁紙) の写真
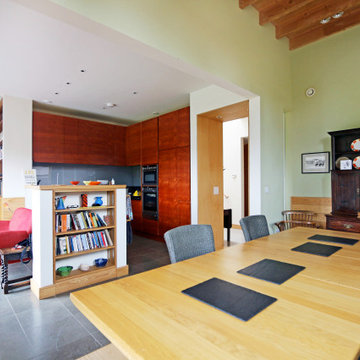
An award winning timber clad newbuild house built to Passivhaus standards in a rural location in the Suffolk countryside.
デヴォンにある高級な広いコンテンポラリースタイルのおしゃれなダイニングキッチン (緑の壁、ライムストーンの床、グレーの床、表し梁、パネル壁) の写真
デヴォンにある高級な広いコンテンポラリースタイルのおしゃれなダイニングキッチン (緑の壁、ライムストーンの床、グレーの床、表し梁、パネル壁) の写真
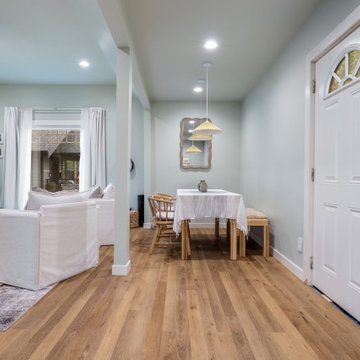
Tones of golden oak and walnut, with sparse knots to balance the more traditional palette. With the Modin Collection, we have raised the bar on luxury vinyl plank. The result is a new standard in resilient flooring. Modin offers true embossed in register texture, a low sheen level, a rigid SPC core, an industry-leading wear layer, and so much more.
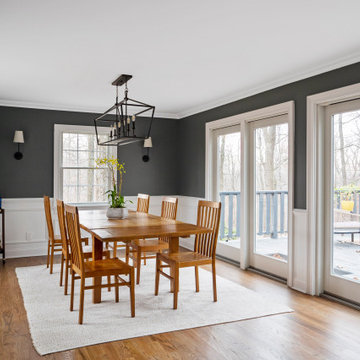
To complement and enhance the kitchen and dining space we represent unity with an open concept. The kitchen and dining is one room and we worked to brighten the space with more windows and sliding classrooms to give the space a new look.
ダイニングキッチン (表し梁、折り上げ天井、緑の壁) の写真
1
