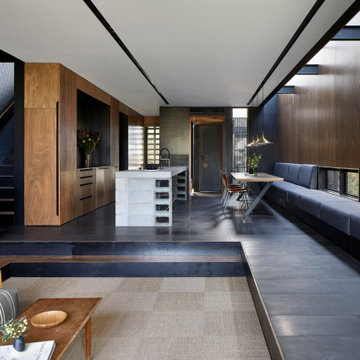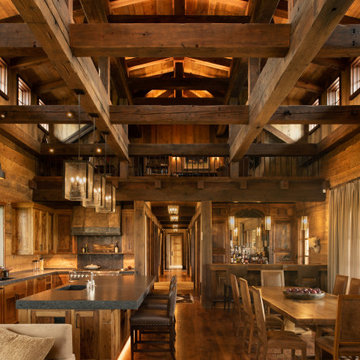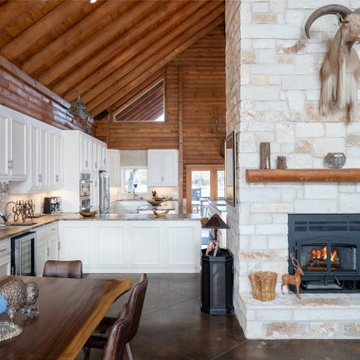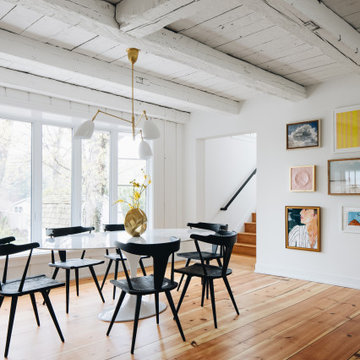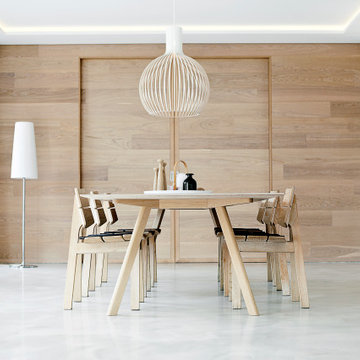広いダイニング (表し梁、折り上げ天井、板張り壁) の写真
絞り込み:
資材コスト
並び替え:今日の人気順
写真 1〜20 枚目(全 61 枚)
1/5

This Aspen retreat boasts both grandeur and intimacy. By combining the warmth of cozy textures and warm tones with the natural exterior inspiration of the Colorado Rockies, this home brings new life to the majestic mountains.

This home provides a luxurious open flow, opulent finishes, and fluid cohesion between the spaces that give this small rear block home a grandness and larger than life feel.
– DGK Architects
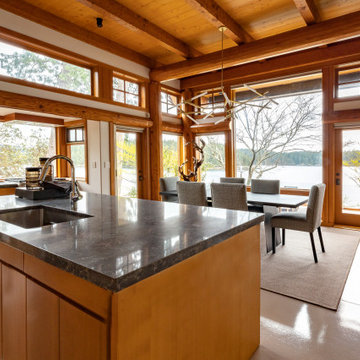
Remote luxury living on the spectacular island of Cortes, this main living, lounge, dining, and kitchen is an open concept with tall ceilings and expansive glass to allow all those gorgeous coastal views and natural light to flood the space. Particular attention was focused on high end textiles furniture, feature lighting, and cozy area carpets.
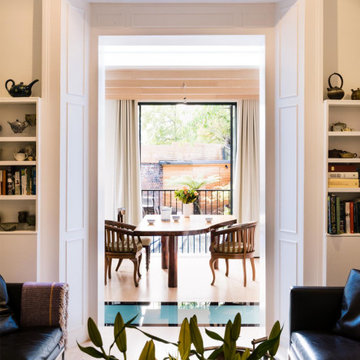
The proposal extends an existing three bedroom flat at basement and ground floor level at the bottom of this Hampstead townhouse.
Working closely with the conservation area constraints the design uses simple proposals to reflect the existing building behind, creating new kitchen and dining rooms, new basement bedrooms and ensuite bathrooms.
The new dining space uses a slim framed pocket sliding door system so the doors disappear when opened to create a Juliet balcony overlooking the garden.
A new master suite with walk-in wardrobe and ensuite is created in the basement level as well as an additional guest bedroom with ensuite.
Our role is for holistic design services including interior design and specifications with design management and contract administration during construction.

フィラデルフィアにあるラグジュアリーな広いカントリー風のおしゃれなLDK (茶色い壁、無垢フローリング、標準型暖炉、茶色い床、表し梁、三角天井、板張り天井、板張り壁) の写真
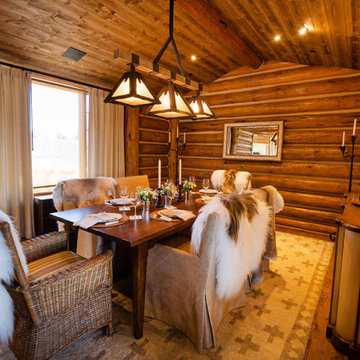
他の地域にあるラグジュアリーな広いラスティックスタイルのおしゃれな独立型ダイニング (白い壁、無垢フローリング、茶色い床、表し梁、板張り壁) の写真
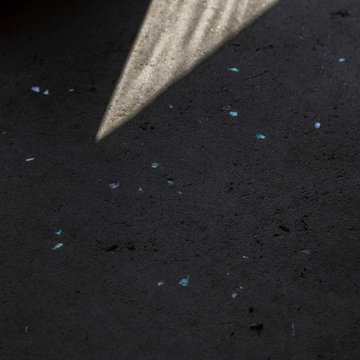
ワークショップなどで創り上げた三和土土間。その表面には真珠栽培で不用になったアコヤ貝のかけらを散りばめています。
他の地域にある広いラスティックスタイルのおしゃれなダイニング (茶色い壁、無垢フローリング、暖炉なし、ベージュの床、表し梁、板張り壁、ベージュの天井) の写真
他の地域にある広いラスティックスタイルのおしゃれなダイニング (茶色い壁、無垢フローリング、暖炉なし、ベージュの床、表し梁、板張り壁、ベージュの天井) の写真
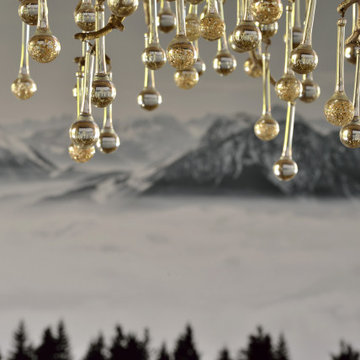
Chalet neuf à décorer, meubler, et équiper entièrement (vaisselle, linge de maison). Une résidence secondaire clé en main !
Un style contemporain, classique, élégant, luxueux était souhaité par la propriétaire.
Des feuilles d'or ont été ajoutées dans les pampilles en verre, le lustre scintille de mille feux !
Photographe : Erick Saillet.
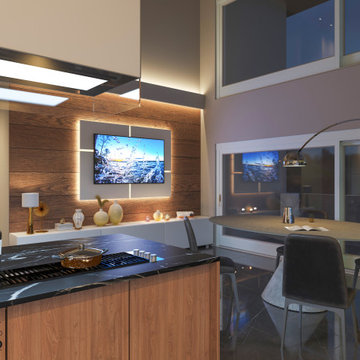
Ampio spazio destinato alla condivisione in famiglia durante i pasti quotidiani. Tv a parete con retroilluminazione.
ミラノにある高級な広いモダンスタイルのおしゃれなダイニングキッチン (白い壁、大理石の床、黒い床、折り上げ天井、板張り壁) の写真
ミラノにある高級な広いモダンスタイルのおしゃれなダイニングキッチン (白い壁、大理石の床、黒い床、折り上げ天井、板張り壁) の写真
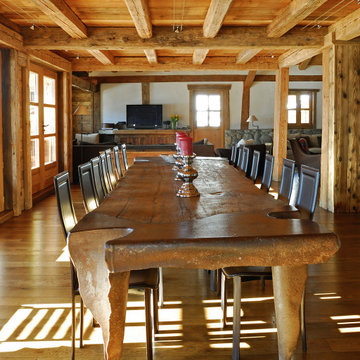
Cette ancienne ferme du début du 20ème siècle dans la montagne de Haute -Savoie a besoin d’être agrandie et de se moderniser pour accueillir ses occupants.
Il s’agit initialement d’un beau corps de ferme pour lequel nous réalisons des travaux d’extension au sol et en hauteur puis tous ses aménagements intérieurs.
Pour correspondre à la demande des clients, nous leur proposons des plans pour :
• La rehausse d’un étage
• L’extension d’un tiers de la largeur du bâtiment
• L’aménagement intérieur de leur nouvel espace de façon moderne et chaleureuse
Un point essentiel avant la réalisation des travaux a été de réfléchir à la meilleure isolation possible pour les nouveaux espaces ainsi que l’optimisation énergétique sur l’existant. PF construction 1943 est certifiée RGE ce qui nous permet d’être efficace pour proposer des solutions adaptées pour améliorer l’isolation et la performance énergétique sur ce projet en Haute-Savoie.
Pour initier des travaux d’extension en montagne sur d’anciennes bâtisses, nous avons travaillé en collaboration avec un bureau technique d’infiltrométrie et un bureau d’étude structure.
Le cabinet d’architecture partenaire de notre entreprise a réalisé les cotes et les plans pour obtenir le permis de construire.
Pour l’aménagement extérieur et intérieur, notre expertise sur le bois nous permet de nous entourer des meilleurs fournisseurs et des artisans compétents pour la réalisation des travaux de second œuvre et de finitions.
Avec l’agrandissement en largeur et en hauteur, le gain de place est considérable. L’ensemble se marie parfaitement à l’environnement de Carroz d’Arâches.
Pour des conseils pour la rénovation complète et l’extension de votre chalet ou de votre corps de ferme, n’hésitez pas à nous contacter.
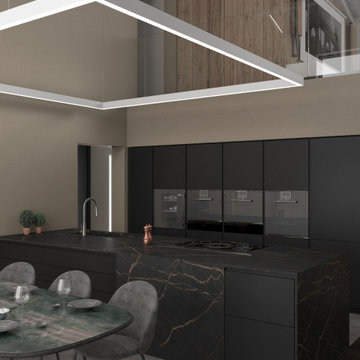
La zona pranzo riprende il grigio basalto e il marmo emperador con una cucina composta da una spaziosa isola con basi su entrambi i fronti e delle colonne forno e dispensa incassate nella parete.
L'area pranzo, con tavolo in vetro effetto marmo rainbow, viene definita dal rivestimento in legno naturale invecchiato della parete.
A separare la zona pranzo dal soggiorno è anche il cambio di pavimentazione. Il parquet in rovere scuro viene sostituito con del gres effetto pietra in grande formato.
L'intera area viene illuminata da una lampada a binario con doppia emissione, verso il basso per illuminare piano di lavoro e tavolo e verso l'alto per illuminare il soffitto a travi.
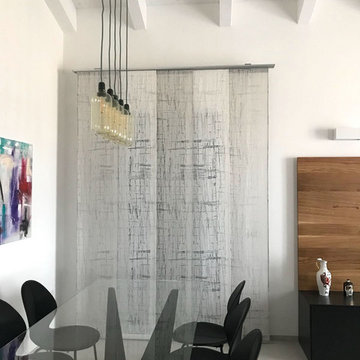
L’intervento di interior design si colloca nell’ambito di un terzo piano di un edificio residenziale pluri-famigliare sito in un’area di recente espansione
edilizia. L’edificio di nuova progettazione ospita all’ultimo piano una mansarda con tetto in legno a vista. Il progetto di layout abitativo si pone l’obiettivo di
valorizzare i caratteri di luminosità e rapporto con l’esterno, grazie anche alla presenza di una terrazzo di rilevanti dimensioni connesso con la zona living.
Di notevole interesse la cucina con penisola centrale e cappa cilindrica monolitica, incastonata nella copertura in legno. Il livello delle finiture, dell’arredo
bagno e dei complementi di arredo, sono di alto livello. Tutti i mobili sono stati disegnati dai progettisti e realizzati su misura. Infine, sono stati studiati e
scelti, in sinergia con il cliente, tutti i corpi illuminanti che caratterizzano l’unità abitativa ed il vano scale privato di accesso alla mansarda.
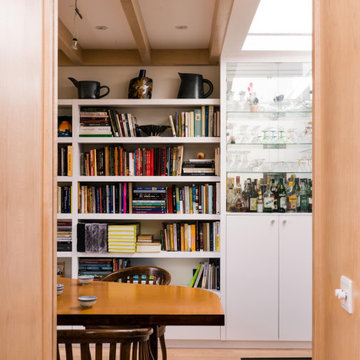
The proposal extends an existing three bedroom flat at basement and ground floor level at the bottom of this Hampstead townhouse.
Working closely with the conservation area constraints the design uses simple proposals to reflect the existing building behind, creating new kitchen and dining rooms, new basement bedrooms and ensuite bathrooms.
The new dining space uses a slim framed pocket sliding door system so the doors disappear when opened to create a Juliet balcony overlooking the garden.
A new master suite with walk-in wardrobe and ensuite is created in the basement level as well as an additional guest bedroom with ensuite.
Our role is for holistic design services including interior design and specifications with design management and contract administration during construction.
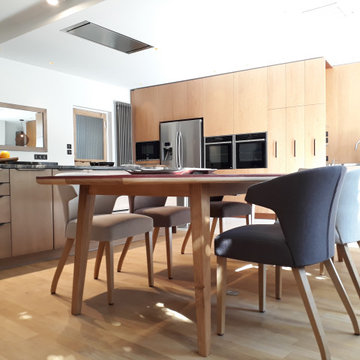
création unique d'une cuisine sur mesure
他の地域にある高級な広いコンテンポラリースタイルのおしゃれなダイニング (白い壁、淡色無垢フローリング、折り上げ天井、板張り壁) の写真
他の地域にある高級な広いコンテンポラリースタイルのおしゃれなダイニング (白い壁、淡色無垢フローリング、折り上げ天井、板張り壁) の写真
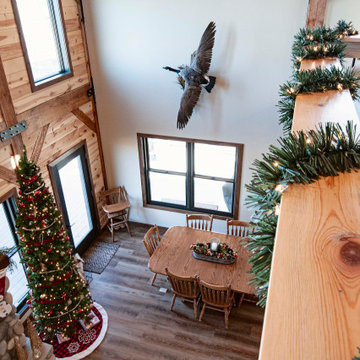
Rustic Open Concept Post and Beam and Dining Room
広いラスティックスタイルのおしゃれなダイニング (ベージュの壁、無垢フローリング、標準型暖炉、積石の暖炉まわり、表し梁、板張り壁) の写真
広いラスティックスタイルのおしゃれなダイニング (ベージュの壁、無垢フローリング、標準型暖炉、積石の暖炉まわり、表し梁、板張り壁) の写真
広いダイニング (表し梁、折り上げ天井、板張り壁) の写真
1
