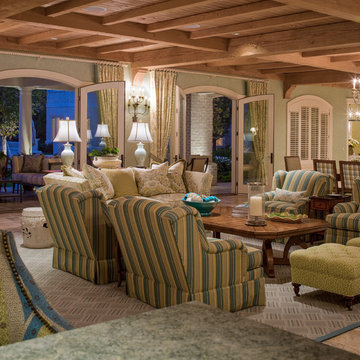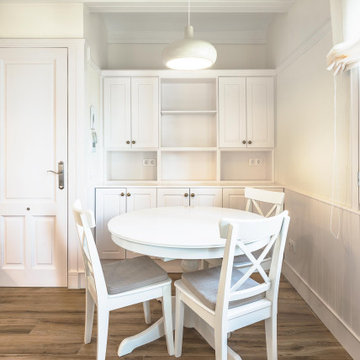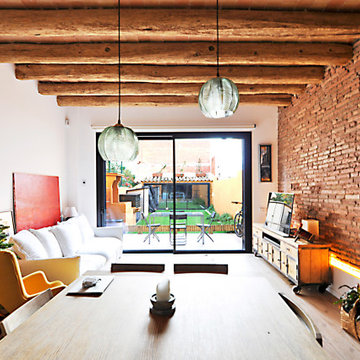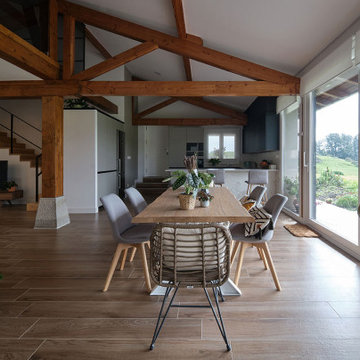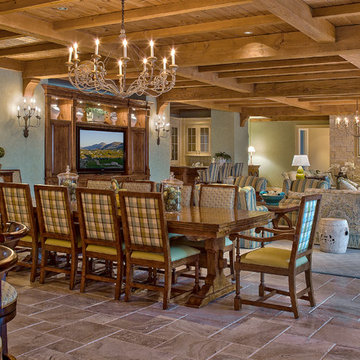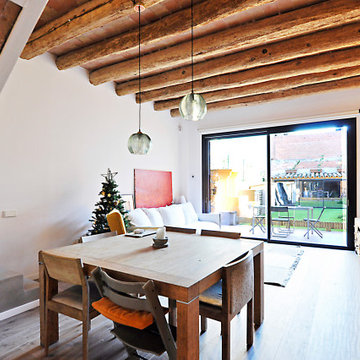ダイニング (表し梁、折り上げ天井、セラミックタイルの床、茶色い床) の写真
絞り込み:
資材コスト
並び替え:今日の人気順
写真 1〜20 枚目(全 43 枚)
1/5
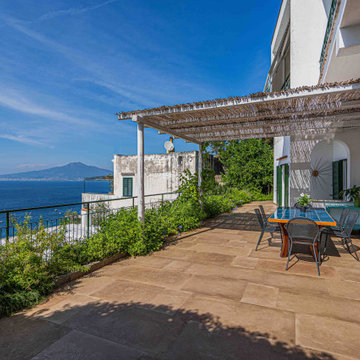
Sapore mediterraneo con contaminazioni francesi, come le origini dei proprietari, caratterizzano lo stile di questa villetta vista mare, immersa nel cuore della Penisola Sorrentina.
I toni del celeste fanno da filo conduttore nella lettura dei vari ambienti, e diventano protagonisti assoluti nella definizione del blocco cucina rigorosamente vista mare, parte attiva dello spirito conviviale e ospitale della zona giorno.
Nella zona living, la “parete a scomparsa” rende possibile il trasformismo degli spazi comuni definendo una pianta dinamica e interattiva da vivere come un unico gande ambiente living o come due sotto ambienti autonomi.
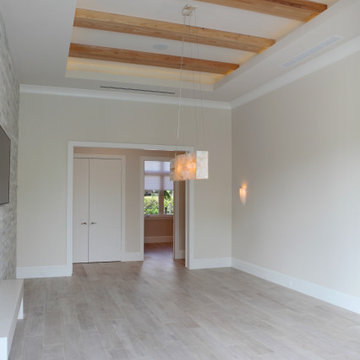
マイアミにある高級な広いトロピカルスタイルのおしゃれなダイニング (朝食スペース、ベージュの壁、セラミックタイルの床、茶色い床、表し梁) の写真
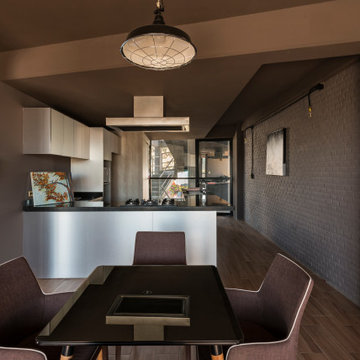
Piedra “Stone” is a residential building that aimed to evoke the form of a polished geometry that experiences the flow of energy between the earth and the sky. The selection of the reflective glass facade was key to produce this evocation, since it reflects and changes with its context, becoming a dynamic element.
The architectural program consisted of 3 towers placed one next to the other, surrounding the common garden, the geometry of each building is shaped as if it dialogs and seduces the neighboring volume, wanting to touch but never succeeding. Each one is part of a system keeping its individuality and essence.
This apartment complex is designed to create a unique experience for each homeowner since they will all be different as well; hence each one of the 30 apartments units is different in surface, shape, location, or features. Seeking an individual identity for their owners. Additionally, the interior design was designed to provide an intimate and unique discovery. For that purpose, each apartment has handcrafted golden appliances such as lamps, electric outlets, faucets, showers, etc that intend to awaken curiosity along the way.
Additionally, one of the main objectives of the project was to promote an integrated community where neighbors could do more than cohabitate. Consequently, the towers were placed surrounding an urban orchard where not only the habitats will have the opportunity to grow their own food but also socialize and even have creative conflicts with each other. Finally, instead of demolishing an existing guest house located in the lot, the design team decided to integrate it into the community as a social space in the center of the lot that the neighbors decided to occupy as an art workshop for painters and was even occupied for such purpose even during the construction of the towers.
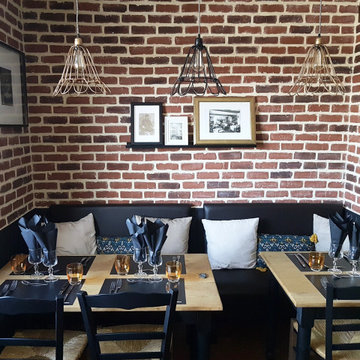
Tout comme l'autre photo, la déco est ici industrielle et chaleureuse, authentique et moderne... Bref elle respecte parfaitement les aspirations de mes clients.
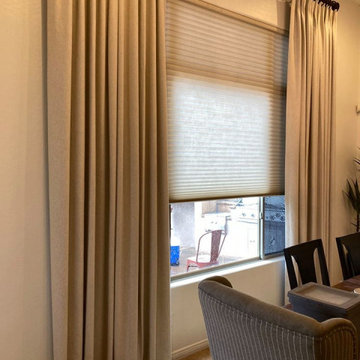
Honeycomb shades are the most popular among our Hunter Douglas products, especially in Arizona. They are the perfect shades for saving energy and insulating the home, allowing your space to feel cooler during the Summer and warmer during Winter!
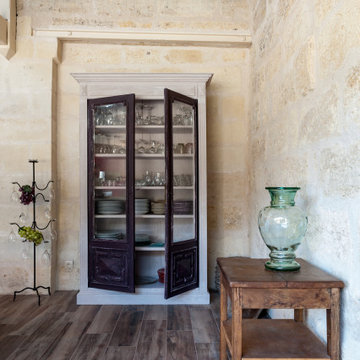
Ancienne grange rénovée pour créer un espace cuisine et salle à manger ouvert.
ボルドーにある高級な広いコンテンポラリースタイルのおしゃれなLDK (ベージュの壁、セラミックタイルの床、暖炉なし、茶色い床、表し梁) の写真
ボルドーにある高級な広いコンテンポラリースタイルのおしゃれなLDK (ベージュの壁、セラミックタイルの床、暖炉なし、茶色い床、表し梁) の写真
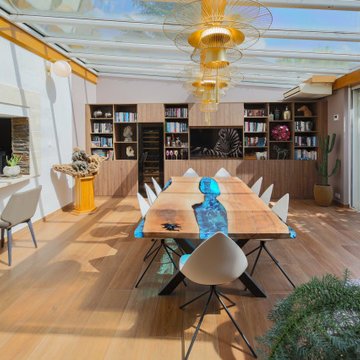
Travaux d'envergure, orchestrés par @tiphanieknafo_mhdeco changement radicale pour ce lieu afin de se rapprocher au mieux des convives. Notre mission aménager l'agencement d'un grand living bibliothèque en y intégrant un espace pour la cave à vin et l'espace TV,
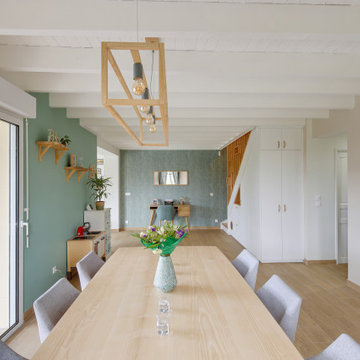
ボルドーにあるお手頃価格の広い北欧スタイルのおしゃれなダイニング (ベージュの壁、セラミックタイルの床、薪ストーブ、茶色い床、表し梁) の写真
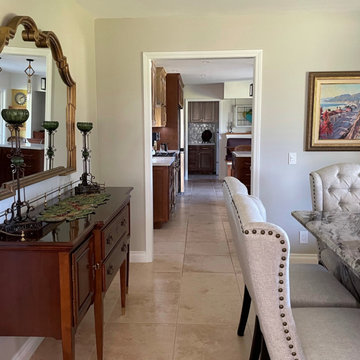
The opening to the kitchen was enlarged during the kitchen remodel for improved sightlines and access. New paint finish, lighting and furnishings were added for a fresh mood.
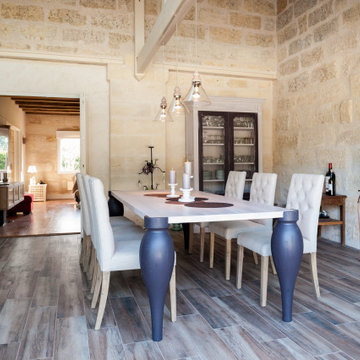
Ancienne grange rénovée pour créer un espace cuisine et salle à manger ouvert.
ボルドーにある高級な広いコンテンポラリースタイルのおしゃれなLDK (ベージュの壁、セラミックタイルの床、暖炉なし、茶色い床、表し梁) の写真
ボルドーにある高級な広いコンテンポラリースタイルのおしゃれなLDK (ベージュの壁、セラミックタイルの床、暖炉なし、茶色い床、表し梁) の写真
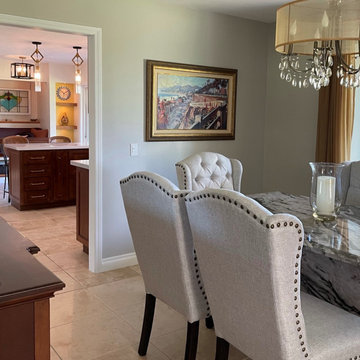
The opening to the kitchen was enlarged during the kitchen remodel for improved sightlines and access. New paint finish, lighting and furnishings were added for a fresh mood.
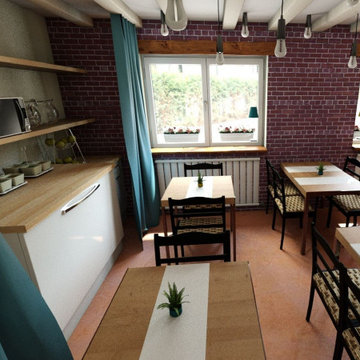
Voici le plan 3D de la salle de restaurant, quelques changements ont eu lieu lors des travaux mais l'idée principale est bien là.
Dans l'ensemble, le projet que j'ai proposé à mes clients leur a directement plu.
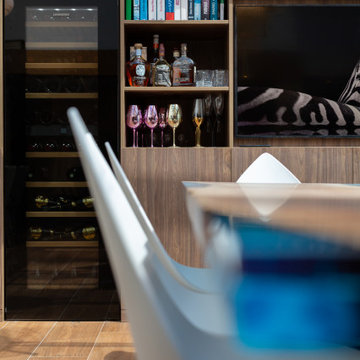
Travaux d'envergure, orchestrés par @tiphanieknafo_mhdeco changement radicale pour ce lieu afin de se rapprocher au mieux des convives. Notre mission aménager l'agencement d'un grand living bibliothèque en y intégrant un espace pour la cave à vin et l'espace TV,
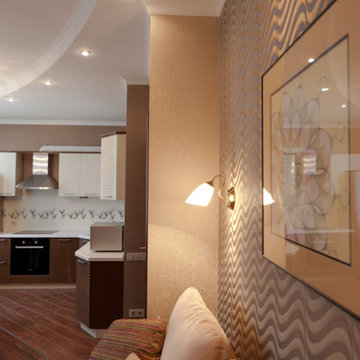
Дизайн квартиры был создан для активного мужчины, любящего жизнь и не останавливающимся на достигнутом. Перед нами поставили задачу – создать интерьер, где есть все необходимое и в тоже время ничего лишнего.
За основу стилистическое направление была взята эклектика современного и неоклассики. После перепланировки определились 3 основные зоны общего пространства: кабинет, спальня и центр квартиры, объединяющий в себе кухню, гостиную и столовую, для приема гостей. Цветовая палитра квартиры выдержана в теплых бежево-коричневых тонах. Лаконичные формы мебели, плавные линии потолка, четко повторяющие контур зонирования пола гостиной, создают единство и гармонию пространства, а картина, нарисованная дизайнером Гусаровой Галины, специально для этого интерьера, стала стилистическим акцентом в общей цветовой гамме квартиры.
ダイニング (表し梁、折り上げ天井、セラミックタイルの床、茶色い床) の写真
1
