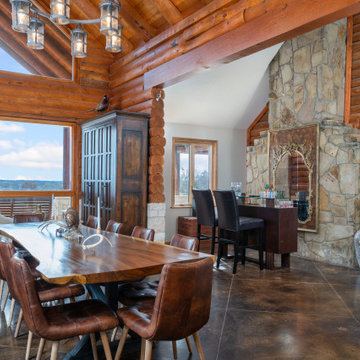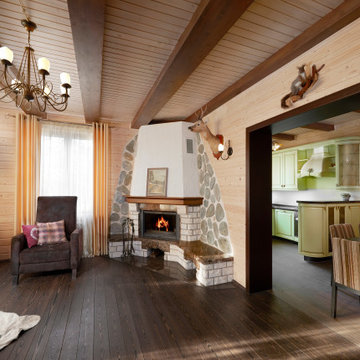ダイニング (表し梁、折り上げ天井、全タイプの暖炉、板張り壁) の写真
絞り込み:
資材コスト
並び替え:今日の人気順
写真 1〜20 枚目(全 44 枚)
1/5

シアトルにある中くらいなモダンスタイルのおしゃれなLDK (白い壁、コンクリートの床、両方向型暖炉、金属の暖炉まわり、グレーの床、表し梁、板張り壁) の写真

Кухня кантри. Вид из гостиной на кухню. Кухонная мебель выполнена мастерской Орнамент. Красивый синий буфет, обеденный стол, стулья. Кухня без верхних шкафов.

View of dining area and waterside
デヴォンにある高級な小さなビーチスタイルのおしゃれなダイニング (朝食スペース、白い壁、淡色無垢フローリング、標準型暖炉、石材の暖炉まわり、黄色い床、表し梁、板張り壁) の写真
デヴォンにある高級な小さなビーチスタイルのおしゃれなダイニング (朝食スペース、白い壁、淡色無垢フローリング、標準型暖炉、石材の暖炉まわり、黄色い床、表し梁、板張り壁) の写真

This Aspen retreat boasts both grandeur and intimacy. By combining the warmth of cozy textures and warm tones with the natural exterior inspiration of the Colorado Rockies, this home brings new life to the majestic mountains.

フィラデルフィアにあるラグジュアリーな広いカントリー風のおしゃれなLDK (茶色い壁、無垢フローリング、標準型暖炉、茶色い床、表し梁、三角天井、板張り天井、板張り壁) の写真

La sala da pranzo è caratterizzata dal tavolo centrostanza, la parete in legno con porta rasomuro ed armadio integrato ed il camino rivestito in pietra, il pavimento in gres grigio è integrato con il parquet utilizzato per la parete ed il mobilio vicino

The focal point of this great room is the panoramic ocean and garden views. In keeping with the coastal theme, a navy and Mediterranean blue color palette was used to accentuate the views. Slip-covered sofas finish the space for easy maintenance. A large chandelier connects the living and dining space. Custom floor sconces brought in a unique take on ambient lighting.
Beach inspired art was mounted above the fireplace on the opposite wall.
Photos: Miro Dvorscak

Previously unused corner of long family room gets functional update with game table for poker/ bridge/ cocktails; abstract art complements the walls for a minimalist high style vibe.
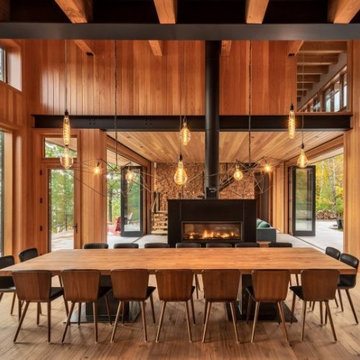
他の地域にあるコンテンポラリースタイルのおしゃれなダイニング (茶色い壁、無垢フローリング、薪ストーブ、茶色い床、表し梁、板張り壁) の写真

Уютная столовая с видом на сад и камин. Справа летняя кухня и печь.
Архитекторы:
Дмитрий Глушков
Фёдор Селенин
фото:
Андрей Лысиков
モスクワにある高級な中くらいなカントリー風のおしゃれなダイニングキッチン (黄色い壁、横長型暖炉、石材の暖炉まわり、マルチカラーの床、表し梁、板張り壁、磁器タイルの床) の写真
モスクワにある高級な中くらいなカントリー風のおしゃれなダイニングキッチン (黄色い壁、横長型暖炉、石材の暖炉まわり、マルチカラーの床、表し梁、板張り壁、磁器タイルの床) の写真
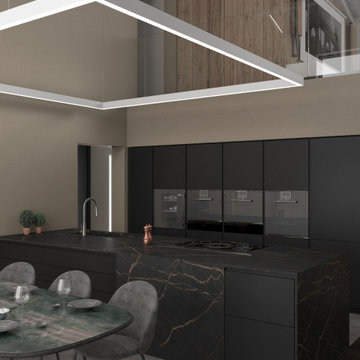
La zona pranzo riprende il grigio basalto e il marmo emperador con una cucina composta da una spaziosa isola con basi su entrambi i fronti e delle colonne forno e dispensa incassate nella parete.
L'area pranzo, con tavolo in vetro effetto marmo rainbow, viene definita dal rivestimento in legno naturale invecchiato della parete.
A separare la zona pranzo dal soggiorno è anche il cambio di pavimentazione. Il parquet in rovere scuro viene sostituito con del gres effetto pietra in grande formato.
L'intera area viene illuminata da una lampada a binario con doppia emissione, verso il basso per illuminare piano di lavoro e tavolo e verso l'alto per illuminare il soffitto a travi.
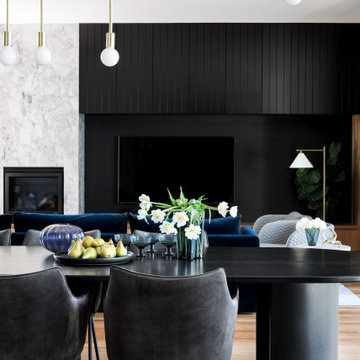
ブリスベンにある高級な巨大なコンテンポラリースタイルのおしゃれなダイニングキッチン (白い壁、無垢フローリング、標準型暖炉、石材の暖炉まわり、茶色い床、折り上げ天井、板張り壁) の写真
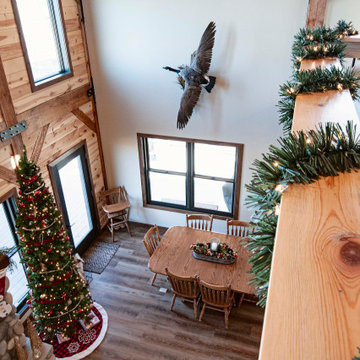
Rustic Open Concept Post and Beam and Dining Room
広いラスティックスタイルのおしゃれなダイニング (ベージュの壁、無垢フローリング、標準型暖炉、積石の暖炉まわり、表し梁、板張り壁) の写真
広いラスティックスタイルのおしゃれなダイニング (ベージュの壁、無垢フローリング、標準型暖炉、積石の暖炉まわり、表し梁、板張り壁) の写真
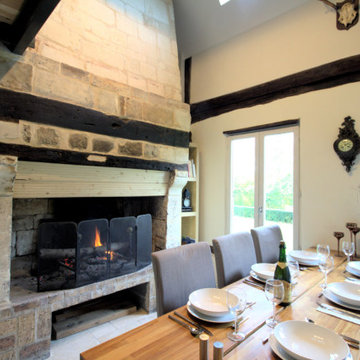
Rénovation complète de cette charmante maison normande pour location. Nous avons repris complètement la maison, et l'avons aménager puis décorée: notamment avec sa passerelle monumentale en acier sur mesure
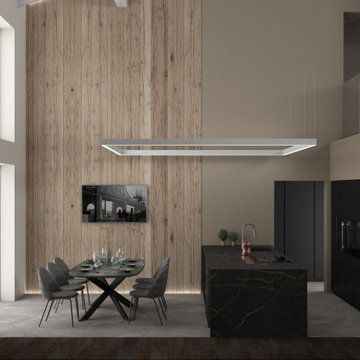
La zona pranzo riprende il grigio basalto e il marmo emperador con una cucina composta da una spaziosa isola con basi su entrambi i fronti e delle colonne forno e dispensa incassate nella parete.
L'area pranzo, con tavolo in vetro effetto marmo rainbow, viene definita dal rivestimento in legno naturale invecchiato della parete.
A separare la zona pranzo dal soggiorno è anche il cambio di pavimentazione. Il parquet in rovere scuro viene sostituito con del gres effetto pietra in grande formato.
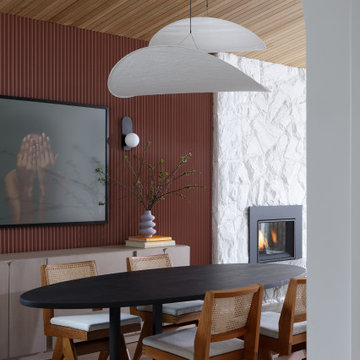
This terracotta feature wall is one of our favourite areas in the home. To create interest in this special area between the kitchen and open living area, we installed wood pieces on the wall and painted them this gorgeous terracotta colour. The furniture is an eclectic mix of retro and nostalgic pieces which are playful, yet sophisticated for the young family who likes to entertain.
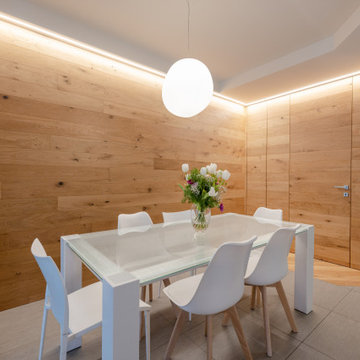
Per risaltare le pareti, la porta ed i mobili in legno abbiamo messo un led "a cascata" nel ribassamento del controsoffitto
ミラノにあるラグジュアリーな巨大な北欧スタイルのおしゃれなLDK (茶色い壁、無垢フローリング、横長型暖炉、石材の暖炉まわり、ベージュの床、折り上げ天井、板張り壁) の写真
ミラノにあるラグジュアリーな巨大な北欧スタイルのおしゃれなLDK (茶色い壁、無垢フローリング、横長型暖炉、石材の暖炉まわり、ベージュの床、折り上げ天井、板張り壁) の写真
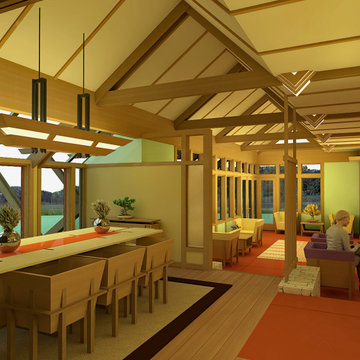
The Oliver/Fox residence was a home and shop that was designed for a young professional couple, he a furniture designer/maker, she in the Health care services, and their two young daughters.
ダイニング (表し梁、折り上げ天井、全タイプの暖炉、板張り壁) の写真
1
