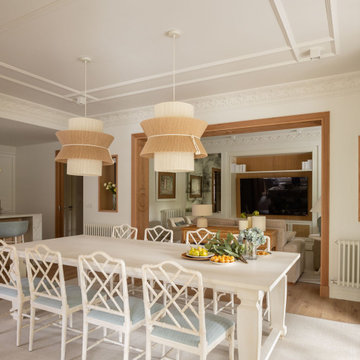広いLDK (格子天井) の写真
絞り込み:
資材コスト
並び替え:今日の人気順
写真 1〜20 枚目(全 177 枚)
1/4
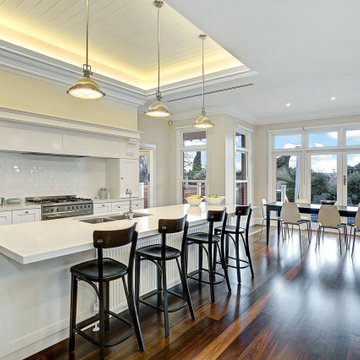
A Blind Pash worked with the client from concept design, drafting, and tendering this new build. From initial concepts through to completion, down to custom furnishings and window treatments

Gorgeous open plan living area, ideal for large gatherings or just snuggling up and reading a book. The fireplace has a countertop that doubles up as a counter surface for horderves

Dining Room
Website: www.tektoniksarchitgects.com
Instagram: www.instagram.com/tektoniks_architects
ボストンにある高級な広いトランジショナルスタイルのおしゃれなLDK (ベージュの壁、無垢フローリング、茶色い床、格子天井、羽目板の壁) の写真
ボストンにある高級な広いトランジショナルスタイルのおしゃれなLDK (ベージュの壁、無垢フローリング、茶色い床、格子天井、羽目板の壁) の写真

Wall colour: Grey Moss #234 by Little Greene | Chandelier is the large Rex pendant by Timothy Oulton | Joinery by Luxe Projects London
ロンドンにある高級な広いトランジショナルスタイルのおしゃれなLDK (グレーの壁、濃色無垢フローリング、吊り下げ式暖炉、石材の暖炉まわり、茶色い床、格子天井、パネル壁) の写真
ロンドンにある高級な広いトランジショナルスタイルのおしゃれなLDK (グレーの壁、濃色無垢フローリング、吊り下げ式暖炉、石材の暖炉まわり、茶色い床、格子天井、パネル壁) の写真

Modern Formal Dining room with a rich blue feature wall. Reclaimed wood dining table and wishbone chairs. Sideboard for storage and statement piece.
ワシントンD.C.にある高級な広いトランジショナルスタイルのおしゃれなLDK (青い壁、淡色無垢フローリング、暖炉なし、茶色い床、格子天井、羽目板の壁) の写真
ワシントンD.C.にある高級な広いトランジショナルスタイルのおしゃれなLDK (青い壁、淡色無垢フローリング、暖炉なし、茶色い床、格子天井、羽目板の壁) の写真
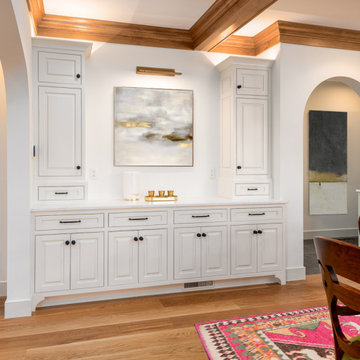
built-in buffet at dining room
フィラデルフィアにある高級な広いトラディショナルスタイルのおしゃれなLDK (白い壁、無垢フローリング、茶色い床、格子天井) の写真
フィラデルフィアにある高級な広いトラディショナルスタイルのおしゃれなLDK (白い壁、無垢フローリング、茶色い床、格子天井) の写真

Зона столовой и кухни. Композиционная доминанта зоны столовой — светильник Brand van Egmond. Эту зону акцентирует и кессонная конструкция на потолке. Обеденный стол: Cattelan Italia. Стулья, барные стулья: de Sede. Кухня Daytona, F.M. Bottega d’Arte.

Dining room with adjacent wine room.
マイアミにある高級な広いトランジショナルスタイルのおしゃれなLDK (白い壁、淡色無垢フローリング、暖炉なし、ベージュの床、格子天井、壁紙) の写真
マイアミにある高級な広いトランジショナルスタイルのおしゃれなLDK (白い壁、淡色無垢フローリング、暖炉なし、ベージュの床、格子天井、壁紙) の写真

Traditional formal dining, moldings, fireplace, marble surround gas fireplace, dark hardwood floors
サンフランシスコにある広いトラディショナルスタイルのおしゃれなLDK (青い壁、濃色無垢フローリング、標準型暖炉、石材の暖炉まわり、茶色い床、格子天井) の写真
サンフランシスコにある広いトラディショナルスタイルのおしゃれなLDK (青い壁、濃色無垢フローリング、標準型暖炉、石材の暖炉まわり、茶色い床、格子天井) の写真

modern touches to a lovely dining space
フェニックスにあるラグジュアリーな広いトランジショナルスタイルのおしゃれなLDK (グレーの壁、無垢フローリング、格子天井) の写真
フェニックスにあるラグジュアリーな広いトランジショナルスタイルのおしゃれなLDK (グレーの壁、無垢フローリング、格子天井) の写真
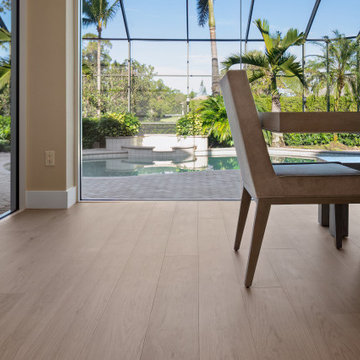
Neutral greys and muted taupes commingle to create the perfect blend of beauty and simplicity. Silvan Resilient Hardwood combines the highest-quality sustainable materials with an emphasis on durability and design. The result is a resilient floor, topped with an FSC® 100% Hardwood wear layer sourced from meticulously maintained European forests and backed by a waterproof guarantee, that looks stunning and installs with ease.

A curved leather bench is paired with side chairs. The chair backs are upholstered in the same leather with nailhead trim. The Window Pinnacle Clad Series casement windows are 9' tall and include a 28" tall fixed awning window on the bottom and a 78" tall casement on top.

マイアミにあるラグジュアリーな広い地中海スタイルのおしゃれなLDK (白い壁、セラミックタイルの床、両方向型暖炉、レンガの暖炉まわり、ベージュの床、格子天井、パネル壁) の写真
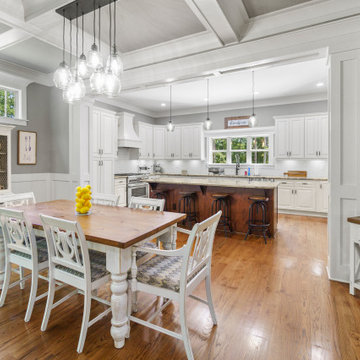
Dining area and view into the U-shaped kitchen of Arbor Creek. View House Plan THD-1389: https://www.thehousedesigners.com/plan/the-ingalls-1389
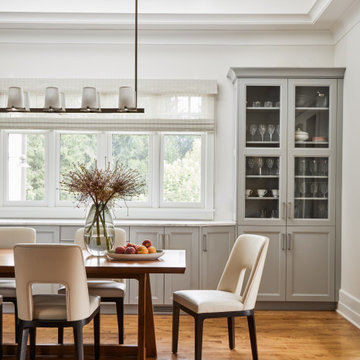
Today’s traditional kitchens are nothing like the overly embellished ones of the ‘90’s & early 2000’s, replete with intricately carved posts, columns, corbels, overlays and moldings. Today’s classic kitchen is edited down to time honored elements, simpler trims, with some contemporary touches.
Recessed panel doors with a beveled inner profile, and slab drawers with a rounded outer trim, line the perimeter. The main body of the island is “L”-shaped, but the overhang is curved, repeating the curved breakfast nook window and paneled banquette. Clean-lined slab doors and drawers allow the island’s shapely form to shine. Two tones again prove popular, with gray paint on the perimeter and rift-cut white oak stained dark brown on the island. Clear glass doors flanking the hood have natural maple interiors to brighten the expanse of cabinetry. In the dining room, the upper glass doors of the hutch cabinets have matching painted interiors for a more formal look.
Crown molding is an uncluttered cove, and under cabinet lighting is discreetly hidden in the recessed bottoms. Frosted drum pendants and a linear dining chandelier holding frosted glass “candles” are unapologetically contemporary. Perimeter countertops and backsplashes are subtly veined marble, while the island top is gray quartz.
This project was done in collaboration with Kathleen Walsh Interiors. Photography by Rikki Snyder.
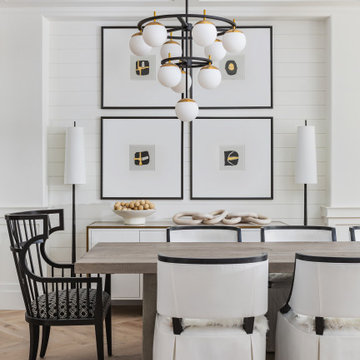
dining room with custom upholstered chairs, natural grey wood dining table, white and gold buffet, two chandeliers, buffet lamps, shiplap, bold fabrics, black and white, floating shelves, wainscoting, ceiling coffers and herringbone oak floors
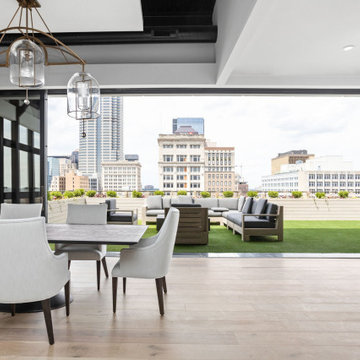
Dining room, with contemporary lighting from restoration hardware, restoration hardware furniture and sliding glass doors.
インディアナポリスにある高級な広いコンテンポラリースタイルのおしゃれなLDK (白い壁、淡色無垢フローリング、吊り下げ式暖炉、石材の暖炉まわり、マルチカラーの床、格子天井) の写真
インディアナポリスにある高級な広いコンテンポラリースタイルのおしゃれなLDK (白い壁、淡色無垢フローリング、吊り下げ式暖炉、石材の暖炉まわり、マルチカラーの床、格子天井) の写真
広いLDK (格子天井) の写真
1


