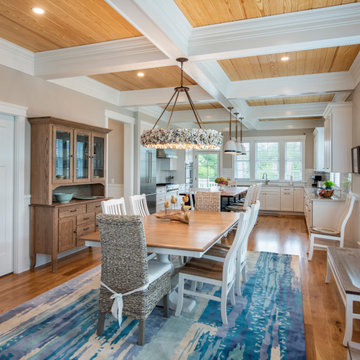LDK (格子天井、茶色い床、グレーの壁) の写真
絞り込み:
資材コスト
並び替え:今日の人気順
写真 1〜20 枚目(全 38 枚)
1/5
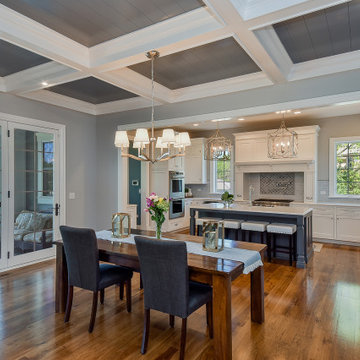
An open dining room spans the space between the kitchen and the great room. Coffered ceiling with wood planks visually ties this space to the great room. A wall of windows looks out over the covered porch and rear entertaining spaces.

Just off the Home Bar and the family room is a cozy dining room complete with fireplace and reclaimed wood mantle. With a coffered ceiling, new window, and new doors, this is a lovely place to hang out after a meal.

A curved leather bench is paired with side chairs. The chair backs are upholstered in the same leather with nailhead trim. The Window Pinnacle Clad Series casement windows are 9' tall and include a 28" tall fixed awning window on the bottom and a 78" tall casement on top.

Wall colour: Grey Moss #234 by Little Greene | Chandelier is the large Rex pendant by Timothy Oulton | Joinery by Luxe Projects London
ロンドンにある高級な広いトランジショナルスタイルのおしゃれなLDK (グレーの壁、濃色無垢フローリング、吊り下げ式暖炉、石材の暖炉まわり、茶色い床、格子天井、パネル壁) の写真
ロンドンにある高級な広いトランジショナルスタイルのおしゃれなLDK (グレーの壁、濃色無垢フローリング、吊り下げ式暖炉、石材の暖炉まわり、茶色い床、格子天井、パネル壁) の写真

A view from the kitchen of this nautical-inspired living and dining space with a large stone fireplace and built-ins.
Photo by Ashley Avila Photography
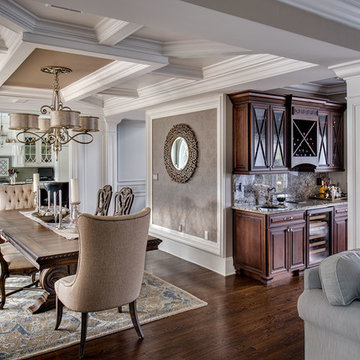
Beautiful Traditional/Contemporary Dining Room with coffered ceiling and very detailed moldings throughout.
Designed by Stephen Martinico
Ilir Rizaj Photography
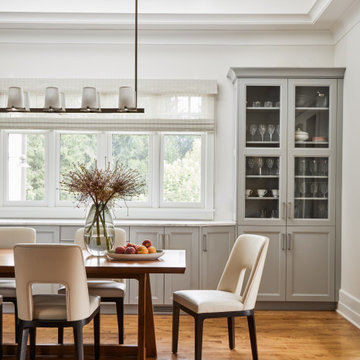
Today’s traditional kitchens are nothing like the overly embellished ones of the ‘90’s & early 2000’s, replete with intricately carved posts, columns, corbels, overlays and moldings. Today’s classic kitchen is edited down to time honored elements, simpler trims, with some contemporary touches.
Recessed panel doors with a beveled inner profile, and slab drawers with a rounded outer trim, line the perimeter. The main body of the island is “L”-shaped, but the overhang is curved, repeating the curved breakfast nook window and paneled banquette. Clean-lined slab doors and drawers allow the island’s shapely form to shine. Two tones again prove popular, with gray paint on the perimeter and rift-cut white oak stained dark brown on the island. Clear glass doors flanking the hood have natural maple interiors to brighten the expanse of cabinetry. In the dining room, the upper glass doors of the hutch cabinets have matching painted interiors for a more formal look.
Crown molding is an uncluttered cove, and under cabinet lighting is discreetly hidden in the recessed bottoms. Frosted drum pendants and a linear dining chandelier holding frosted glass “candles” are unapologetically contemporary. Perimeter countertops and backsplashes are subtly veined marble, while the island top is gray quartz.
This project was done in collaboration with Kathleen Walsh Interiors. Photography by Rikki Snyder.
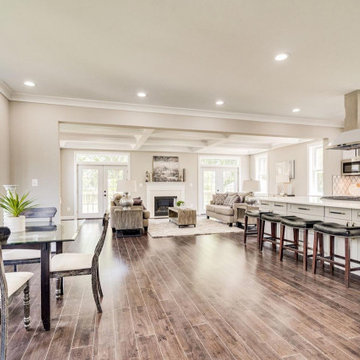
ワシントンD.C.にあるラグジュアリーな巨大なトラディショナルスタイルのおしゃれなLDK (グレーの壁、濃色無垢フローリング、標準型暖炉、木材の暖炉まわり、茶色い床、格子天井) の写真
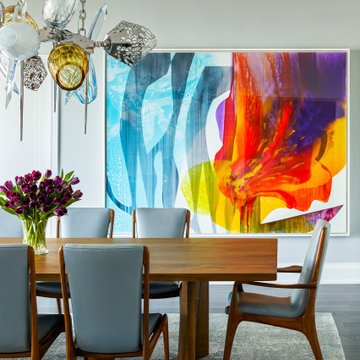
Stunning Dining room with dramatic chandelier in open concept Penthouse.
ニューヨークにあるラグジュアリーな広いコンテンポラリースタイルのおしゃれなLDK (グレーの壁、無垢フローリング、両方向型暖炉、石材の暖炉まわり、茶色い床、格子天井) の写真
ニューヨークにあるラグジュアリーな広いコンテンポラリースタイルのおしゃれなLDK (グレーの壁、無垢フローリング、両方向型暖炉、石材の暖炉まわり、茶色い床、格子天井) の写真
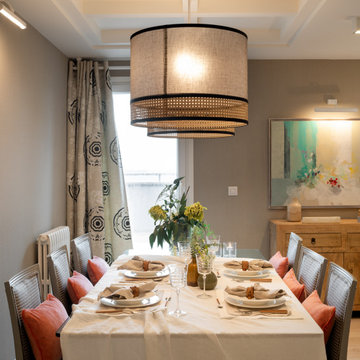
Reforma integral Sube Interiorismo www.subeinteriorismo.com
Biderbost Photo
ビルバオにある広いトランジショナルスタイルのおしゃれなLDK (グレーの壁、ラミネートの床、横長型暖炉、茶色い床、格子天井、壁紙) の写真
ビルバオにある広いトランジショナルスタイルのおしゃれなLDK (グレーの壁、ラミネートの床、横長型暖炉、茶色い床、格子天井、壁紙) の写真
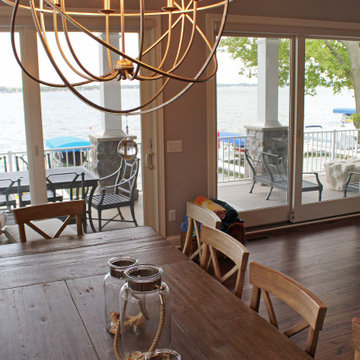
This open concept dining room allows for easy access to the kitchen and the outdoor deck space. It has plenty of room for entertaining.
他の地域にある広いトラディショナルスタイルのおしゃれなLDK (濃色無垢フローリング、茶色い床、格子天井、グレーの壁) の写真
他の地域にある広いトラディショナルスタイルのおしゃれなLDK (濃色無垢フローリング、茶色い床、格子天井、グレーの壁) の写真
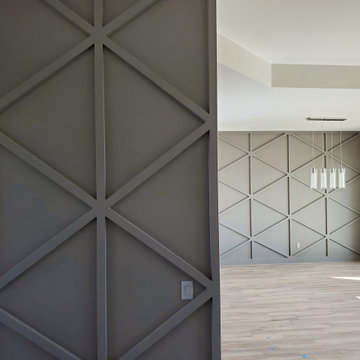
4 pendant chandelier, custom wood wall design, ceramic tile flooring
ソルトレイクシティにあるモダンスタイルのおしゃれなLDK (グレーの壁、セラミックタイルの床、茶色い床、格子天井、板張り壁) の写真
ソルトレイクシティにあるモダンスタイルのおしゃれなLDK (グレーの壁、セラミックタイルの床、茶色い床、格子天井、板張り壁) の写真
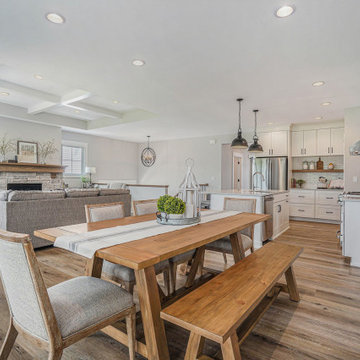
This quiet condo transitions beautifully from indoor living spaces to outdoor. An open concept layout provides the space necessary when family spends time through the holidays! Light gray interiors and transitional elements create a calming space. White beam details in the tray ceiling and stained beams in the vaulted sunroom bring a warm finish to the home.
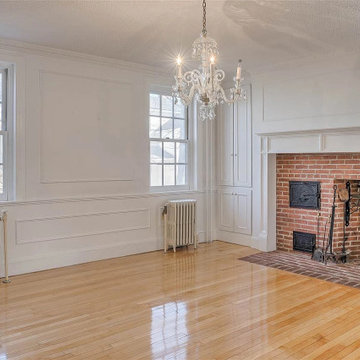
ボストンにある高級な巨大なヴィクトリアン調のおしゃれなLDK (グレーの壁、無垢フローリング、標準型暖炉、レンガの暖炉まわり、茶色い床、格子天井) の写真
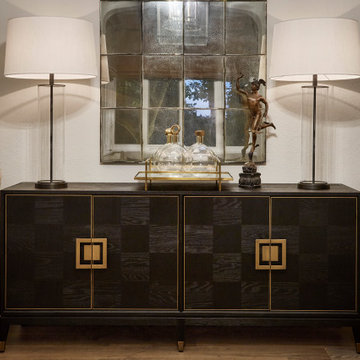
Photography by Matthew Moore
メルボルンにあるお手頃価格の広いコンテンポラリースタイルのおしゃれなLDK (グレーの壁、濃色無垢フローリング、暖炉なし、茶色い床、格子天井) の写真
メルボルンにあるお手頃価格の広いコンテンポラリースタイルのおしゃれなLDK (グレーの壁、濃色無垢フローリング、暖炉なし、茶色い床、格子天井) の写真
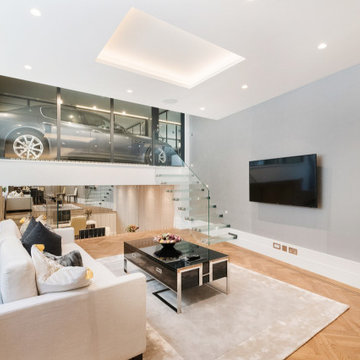
Architecture and Interior Design by PTP Architects; Works by W&M Construction; Photography by Owner
ロンドンにある高級な広いエクレクティックスタイルのおしゃれなLDK (グレーの壁、無垢フローリング、暖炉なし、茶色い床、格子天井) の写真
ロンドンにある高級な広いエクレクティックスタイルのおしゃれなLDK (グレーの壁、無垢フローリング、暖炉なし、茶色い床、格子天井) の写真
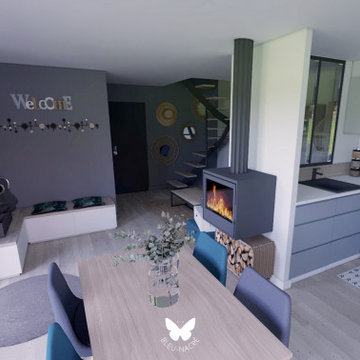
La verrière entre la cuisine et le salon permet de laisser passer la lumière.
Un meuble sur mesure est créer pour l'espace TV, avec rangements et banquette.
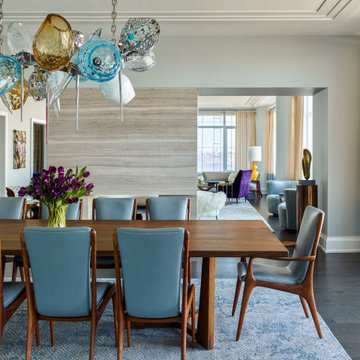
Stunning Dining room with dramatic chandelier in open concept Penthouse.
ニューヨークにあるラグジュアリーな広いトランジショナルスタイルのおしゃれなLDK (グレーの壁、無垢フローリング、両方向型暖炉、石材の暖炉まわり、茶色い床、格子天井) の写真
ニューヨークにあるラグジュアリーな広いトランジショナルスタイルのおしゃれなLDK (グレーの壁、無垢フローリング、両方向型暖炉、石材の暖炉まわり、茶色い床、格子天井) の写真

CONTEMPORARY DINING ROOM WITH MAGIS CRYSTAL CHAIRS, TULIP TABLE AND A HANDMADE CARPET.
マイアミにある高級な小さなコンテンポラリースタイルのおしゃれなLDK (グレーの壁、ラミネートの床、標準型暖炉、コンクリートの暖炉まわり、茶色い床、格子天井、レンガ壁) の写真
マイアミにある高級な小さなコンテンポラリースタイルのおしゃれなLDK (グレーの壁、ラミネートの床、標準型暖炉、コンクリートの暖炉まわり、茶色い床、格子天井、レンガ壁) の写真
LDK (格子天井、茶色い床、グレーの壁) の写真
1
