ダイニング (格子天井、全タイプの暖炉まわり、茶色い床、壁紙) の写真
絞り込み:
資材コスト
並び替え:今日の人気順
写真 1〜20 枚目(全 27 枚)
1/5

ロンドンにあるラグジュアリーな広いトランジショナルスタイルのおしゃれな独立型ダイニング (マルチカラーの壁、無垢フローリング、標準型暖炉、木材の暖炉まわり、茶色い床、格子天井、壁紙) の写真

セントルイスにある高級な広いエクレクティックスタイルのおしゃれな独立型ダイニング (青い壁、無垢フローリング、標準型暖炉、タイルの暖炉まわり、茶色い床、格子天井、壁紙) の写真

This 6,000sf luxurious custom new construction 5-bedroom, 4-bath home combines elements of open-concept design with traditional, formal spaces, as well. Tall windows, large openings to the back yard, and clear views from room to room are abundant throughout. The 2-story entry boasts a gently curving stair, and a full view through openings to the glass-clad family room. The back stair is continuous from the basement to the finished 3rd floor / attic recreation room.
The interior is finished with the finest materials and detailing, with crown molding, coffered, tray and barrel vault ceilings, chair rail, arched openings, rounded corners, built-in niches and coves, wide halls, and 12' first floor ceilings with 10' second floor ceilings.
It sits at the end of a cul-de-sac in a wooded neighborhood, surrounded by old growth trees. The homeowners, who hail from Texas, believe that bigger is better, and this house was built to match their dreams. The brick - with stone and cast concrete accent elements - runs the full 3-stories of the home, on all sides. A paver driveway and covered patio are included, along with paver retaining wall carved into the hill, creating a secluded back yard play space for their young children.
Project photography by Kmieick Imagery.
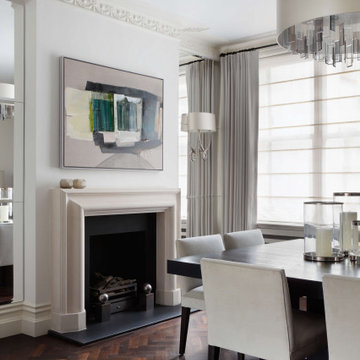
You will see from the carousel images, I transformed the original gloomy dining room by painting the walls a lighter shade. Mirrors always make a room look bigger and add interest. This simple trick is seen here, with mirrored niches either side of the fireplace from the ceiling to the top of the skirting board.⠀
⠀
I kept the colour pallet neutral to give the scheme a timeless elegance. The large square dining table is the centrepiece to the room and seats 8. The chairs are covered in a wipeable Nova suede which looks and feels great but is also very practical.⠀
⠀⠀
The apartment was stripped back to the bare bones; I removed the old flooring and installed full soundproofing throughout. I then laid a dark Wenge parquet flooring.
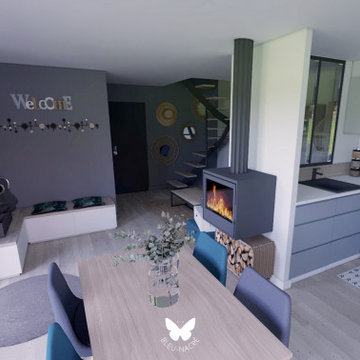
La verrière entre la cuisine et le salon permet de laisser passer la lumière.
Un meuble sur mesure est créer pour l'espace TV, avec rangements et banquette.
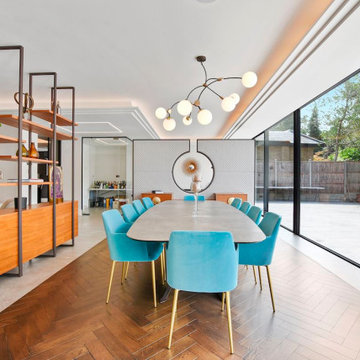
The photograph captures a bright and expansive dining area within a larger open-plan space. The room is designed with a harmonious blend of modernity and warmth, showcased by the herringbone wooden flooring that provides a classic foundation to the contemporary furnishings. A large, elliptical dining table with a smooth, stone-like surface takes center stage, surrounded by plush teal chairs with elegant golden legs that offer a cheerful contrast to the earthy tones of the room. Overhead, a modern chandelier with multiple globe lights hangs like a constellation, casting a warm and inviting glow over the dining area.
Floor-to-ceiling glass windows form an entire wall, flooding the space with natural light and offering unobstructed views of the serene outdoor patio and garden. A sleek, wooden partition with open shelves subtly divides the dining area from the adjoining spaces, balancing openness with a sense of defined areas. Each shelf is adorned with decorative pieces that add personality and a touch of color, reinforcing the room's stylish aesthetic. The overall effect is one of chic elegance, perfect for hosting dinner parties or enjoying everyday meals in a luxurious setting.
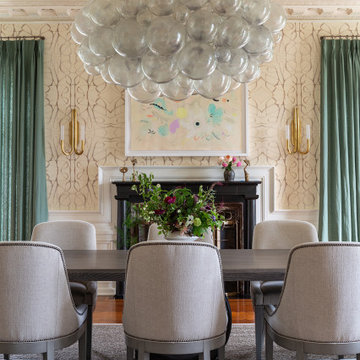
ニューヨークにあるトランジショナルスタイルのおしゃれなダイニング (ベージュの壁、標準型暖炉、茶色い床、格子天井、壁紙、石材の暖炉まわり、ラミネートの床) の写真
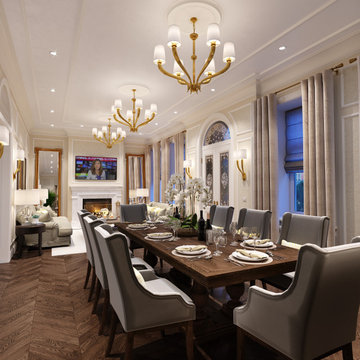
3D rendering of an open living and dining area in traditional style.
ヒューストンにある高級な中くらいなトラディショナルスタイルのおしゃれなLDK (ベージュの壁、無垢フローリング、標準型暖炉、石材の暖炉まわり、茶色い床、格子天井、壁紙) の写真
ヒューストンにある高級な中くらいなトラディショナルスタイルのおしゃれなLDK (ベージュの壁、無垢フローリング、標準型暖炉、石材の暖炉まわり、茶色い床、格子天井、壁紙) の写真
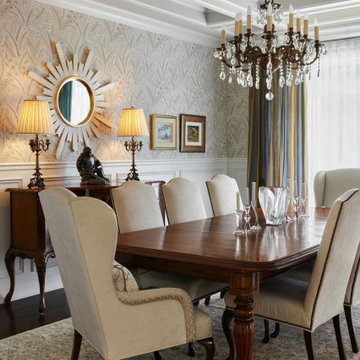
モントリオールにある中くらいなトランジショナルスタイルのおしゃれな独立型ダイニング (マルチカラーの壁、無垢フローリング、横長型暖炉、石材の暖炉まわり、茶色い床、格子天井、壁紙) の写真
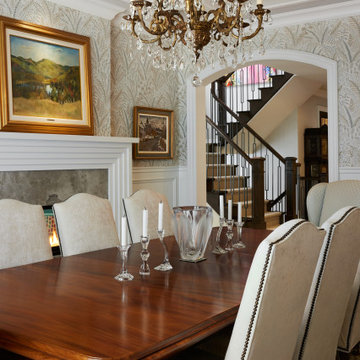
モントリオールにある中くらいなトランジショナルスタイルのおしゃれな独立型ダイニング (マルチカラーの壁、無垢フローリング、横長型暖炉、石材の暖炉まわり、茶色い床、格子天井、壁紙) の写真
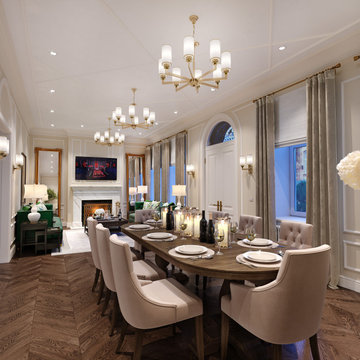
3D rendering of an open living and dining area in traditional style.
ヒューストンにある高級な中くらいなトラディショナルスタイルのおしゃれなLDK (ベージュの壁、無垢フローリング、標準型暖炉、石材の暖炉まわり、茶色い床、格子天井、壁紙) の写真
ヒューストンにある高級な中くらいなトラディショナルスタイルのおしゃれなLDK (ベージュの壁、無垢フローリング、標準型暖炉、石材の暖炉まわり、茶色い床、格子天井、壁紙) の写真
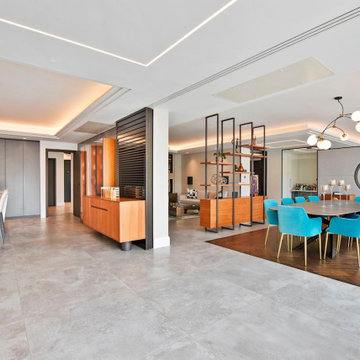
ロンドンにあるラグジュアリーな広いコンテンポラリースタイルのおしゃれなダイニング (ベージュの壁、濃色無垢フローリング、標準型暖炉、石材の暖炉まわり、茶色い床、格子天井、壁紙) の写真
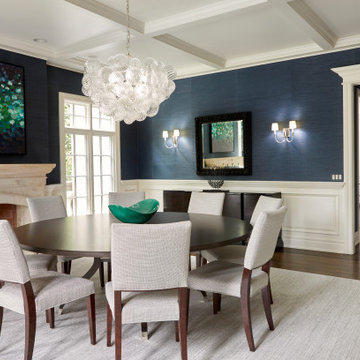
Dining room
シカゴにあるトラディショナルスタイルのおしゃれなダイニング (青い壁、無垢フローリング、標準型暖炉、石材の暖炉まわり、茶色い床、格子天井、壁紙) の写真
シカゴにあるトラディショナルスタイルのおしゃれなダイニング (青い壁、無垢フローリング、標準型暖炉、石材の暖炉まわり、茶色い床、格子天井、壁紙) の写真
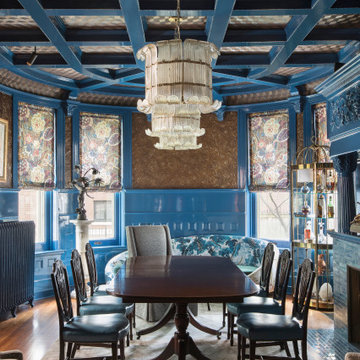
セントルイスにある高級な広いエクレクティックスタイルのおしゃれな独立型ダイニング (青い壁、無垢フローリング、標準型暖炉、タイルの暖炉まわり、茶色い床、格子天井、壁紙) の写真
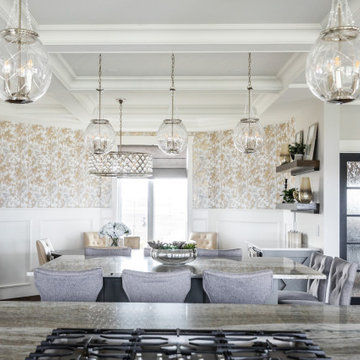
カルガリーにある高級な中くらいなトランジショナルスタイルのおしゃれなダイニングキッチン (グレーの壁、無垢フローリング、両方向型暖炉、積石の暖炉まわり、茶色い床、格子天井、壁紙) の写真

セントルイスにある高級な広いエクレクティックスタイルのおしゃれな独立型ダイニング (青い壁、無垢フローリング、標準型暖炉、タイルの暖炉まわり、茶色い床、格子天井、壁紙) の写真
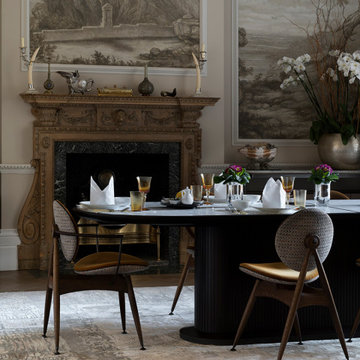
ロンドンにあるラグジュアリーな広いトランジショナルスタイルのおしゃれな独立型ダイニング (マルチカラーの壁、無垢フローリング、標準型暖炉、木材の暖炉まわり、茶色い床、格子天井、壁紙) の写真

This 6,000sf luxurious custom new construction 5-bedroom, 4-bath home combines elements of open-concept design with traditional, formal spaces, as well. Tall windows, large openings to the back yard, and clear views from room to room are abundant throughout. The 2-story entry boasts a gently curving stair, and a full view through openings to the glass-clad family room. The back stair is continuous from the basement to the finished 3rd floor / attic recreation room.
The interior is finished with the finest materials and detailing, with crown molding, coffered, tray and barrel vault ceilings, chair rail, arched openings, rounded corners, built-in niches and coves, wide halls, and 12' first floor ceilings with 10' second floor ceilings.
It sits at the end of a cul-de-sac in a wooded neighborhood, surrounded by old growth trees. The homeowners, who hail from Texas, believe that bigger is better, and this house was built to match their dreams. The brick - with stone and cast concrete accent elements - runs the full 3-stories of the home, on all sides. A paver driveway and covered patio are included, along with paver retaining wall carved into the hill, creating a secluded back yard play space for their young children.
Project photography by Kmieick Imagery.

This 6,000sf luxurious custom new construction 5-bedroom, 4-bath home combines elements of open-concept design with traditional, formal spaces, as well. Tall windows, large openings to the back yard, and clear views from room to room are abundant throughout. The 2-story entry boasts a gently curving stair, and a full view through openings to the glass-clad family room. The back stair is continuous from the basement to the finished 3rd floor / attic recreation room.
The interior is finished with the finest materials and detailing, with crown molding, coffered, tray and barrel vault ceilings, chair rail, arched openings, rounded corners, built-in niches and coves, wide halls, and 12' first floor ceilings with 10' second floor ceilings.
It sits at the end of a cul-de-sac in a wooded neighborhood, surrounded by old growth trees. The homeowners, who hail from Texas, believe that bigger is better, and this house was built to match their dreams. The brick - with stone and cast concrete accent elements - runs the full 3-stories of the home, on all sides. A paver driveway and covered patio are included, along with paver retaining wall carved into the hill, creating a secluded back yard play space for their young children.
Project photography by Kmieick Imagery.
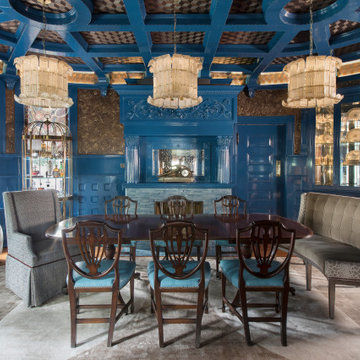
セントルイスにある高級な広いエクレクティックスタイルのおしゃれな独立型ダイニング (青い壁、無垢フローリング、標準型暖炉、タイルの暖炉まわり、茶色い床、格子天井、壁紙) の写真
ダイニング (格子天井、全タイプの暖炉まわり、茶色い床、壁紙) の写真
1