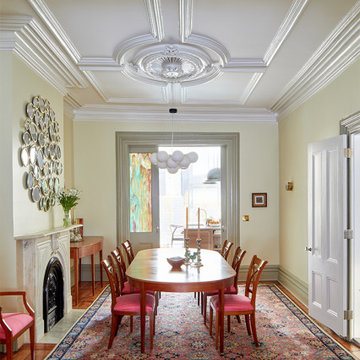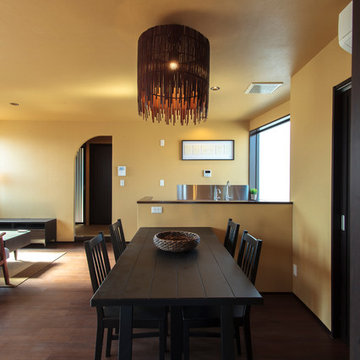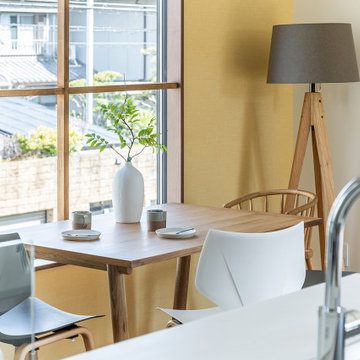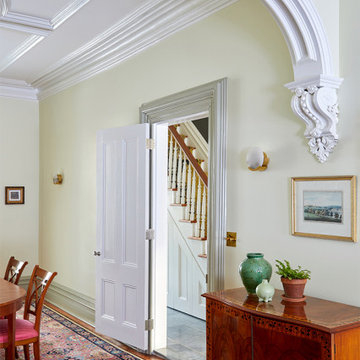ダイニング (格子天井、クロスの天井、茶色い床、黄色い壁) の写真
絞り込み:
資材コスト
並び替え:今日の人気順
写真 1〜20 枚目(全 22 枚)
1/5

シカゴにある高級な中くらいなトランジショナルスタイルのおしゃれなダイニング (黄色い壁、淡色無垢フローリング、暖炉なし、茶色い床、クロスの天井、壁紙、白い天井) の写真
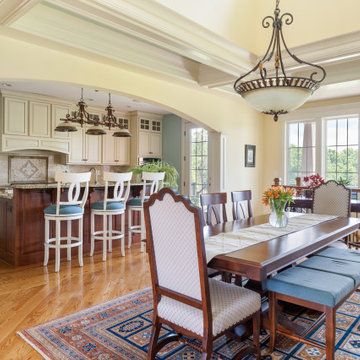
Large family and dining area.
他の地域にある高級な広いシャビーシック調のおしゃれなダイニング (黄色い壁、無垢フローリング、標準型暖炉、木材の暖炉まわり、茶色い床、格子天井) の写真
他の地域にある高級な広いシャビーシック調のおしゃれなダイニング (黄色い壁、無垢フローリング、標準型暖炉、木材の暖炉まわり、茶色い床、格子天井) の写真
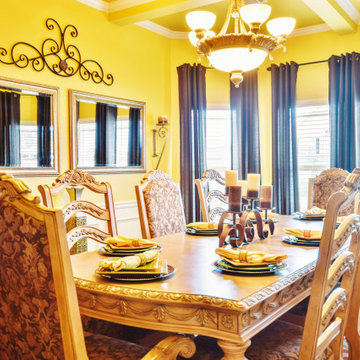
When looking for a dramatic atmosphere, use a bold and vibrant backdrop, such as yellow, to make a statement. The dark brown drapery contrasts with the yellow walls. Adding limited decorative objects creates balance and completes the warm and casual dining room.
Credit: Photography by Apollo's Bow
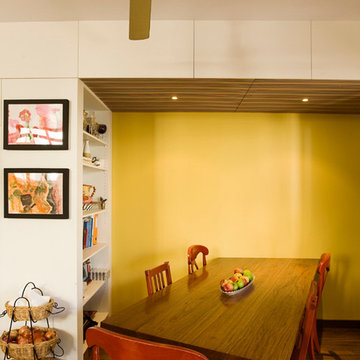
A colourful dining alcove with yellow wall and red chairs and a timber table.
Photographer: Ben Hosking
メルボルンにあるお手頃価格の中くらいなコンテンポラリースタイルのおしゃれなダイニングキッチン (黄色い壁、無垢フローリング、暖炉なし、茶色い床、クロスの天井) の写真
メルボルンにあるお手頃価格の中くらいなコンテンポラリースタイルのおしゃれなダイニングキッチン (黄色い壁、無垢フローリング、暖炉なし、茶色い床、クロスの天井) の写真
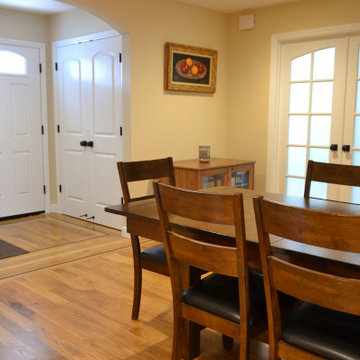
New central dining area
サンフランシスコにある高級な広いトランジショナルスタイルのおしゃれなダイニング (黄色い壁、無垢フローリング、茶色い床、格子天井) の写真
サンフランシスコにある高級な広いトランジショナルスタイルのおしゃれなダイニング (黄色い壁、無垢フローリング、茶色い床、格子天井) の写真
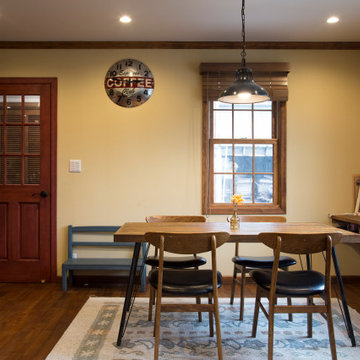
赤、黄、青、茶といろいろな配色だが、くどくなく絶妙な色合いに。朝食はパンとコーヒーが似合う空間に仕上げた。
他の地域にあるサンタフェスタイルのおしゃれなダイニング (黄色い壁、茶色い床、クロスの天井、壁紙) の写真
他の地域にあるサンタフェスタイルのおしゃれなダイニング (黄色い壁、茶色い床、クロスの天井、壁紙) の写真
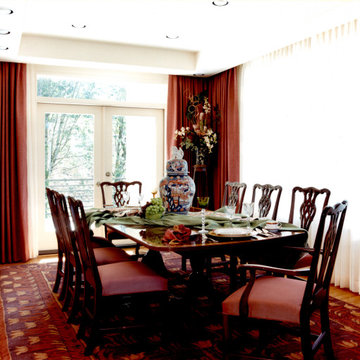
The Dining Room was the one room where the design went in a transitional direction as we needed to incorporate a much-loved family heirloom: the dining set.
We "anchored" table and chairs on a beautiful Turkish rug in burgundy and yellow tones.
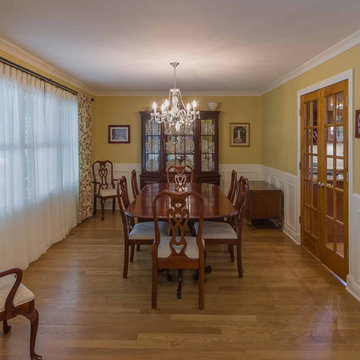
シカゴにある高級な中くらいなトランジショナルスタイルのおしゃれなダイニング (黄色い壁、淡色無垢フローリング、暖炉なし、茶色い床、クロスの天井、壁紙、白い天井) の写真

The Dining room, while open to both the Kitchen and Living spaces, is defined by the Craftsman style boxed beam coffered ceiling, built-in cabinetry and columns. A formal dining space in an otherwise contemporary open concept plan meets the needs of the homeowners while respecting the Arts & Crafts time period. Wood wainscot and vintage wallpaper border accent the space along with appropriate ceiling and wall-mounted light fixtures.

The Dining room, while open to both the Kitchen and Living spaces, is defined by the Craftsman style boxed beam coffered ceiling, built-in cabinetry and columns. A formal dining space in an otherwise contemporary open concept plan meets the needs of the homeowners while respecting the Arts & Crafts time period. Wood wainscot and vintage wallpaper border accent the space along with appropriate ceiling and wall-mounted light fixtures.

The Dining room, while open to both the Kitchen and Living spaces, is defined by the Craftsman style boxed beam coffered ceiling, built-in cabinetry and columns. A formal dining space in an otherwise contemporary open concept plan meets the needs of the homeowners while respecting the Arts & Crafts time period. Wood wainscot and vintage wallpaper border accent the space along with appropriate ceiling and wall-mounted light fixtures.
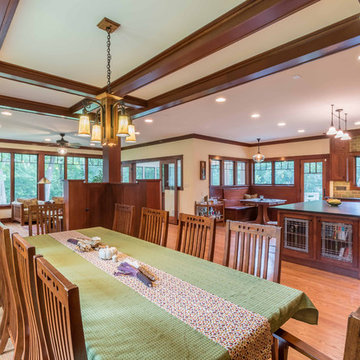
The Dining room, while open to both the Kitchen and Living spaces, is defined by the Craftsman style boxed beam coffered ceiling, built-in cabinetry and columns. A formal dining space in an otherwise contemporary open concept plan meets the needs of the homeowners while respecting the Arts & Crafts time period. Wood wainscot and vintage wallpaper border accent the space along with appropriate ceiling and wall-mounted light fixtures.
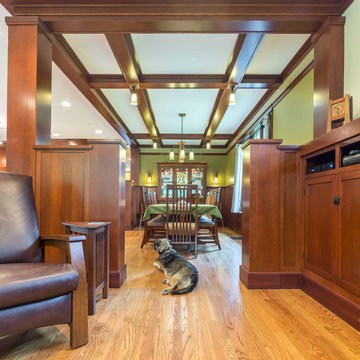
The Dining room, while open to both the Kitchen and Living spaces, is defined by the Craftsman style boxed beam coffered ceiling, built-in cabinetry and columns. A formal dining space in an otherwise contemporary open concept plan meets the needs of the homeowners while respecting the Arts & Crafts time period. Wood wainscot and vintage wallpaper border accent the space along with appropriate ceiling and wall-mounted light fixtures.
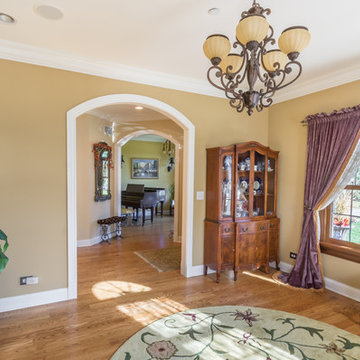
シカゴにある高級な中くらいなトラディショナルスタイルのおしゃれな独立型ダイニング (黄色い壁、無垢フローリング、暖炉なし、茶色い床、クロスの天井、壁紙、白い天井) の写真
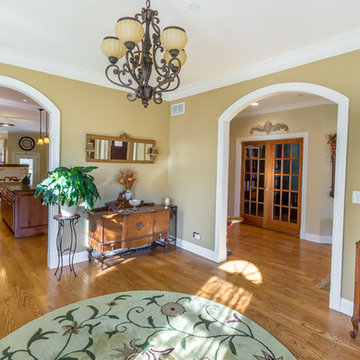
シカゴにある高級な中くらいなトラディショナルスタイルのおしゃれなダイニング (黄色い壁、無垢フローリング、暖炉なし、茶色い床、クロスの天井、壁紙、白い天井) の写真
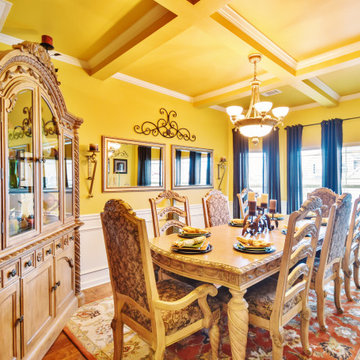
When looking for a dramatic atmosphere, use a bold and vibrant backdrop, such as yellow, to make a statement. The dark brown drapery contrasts with the yellow walls. Adding limited decorative objects creates balance and completes the warm and casual dining room.
Credit: Photography by Apollo's Bow
ダイニング (格子天井、クロスの天井、茶色い床、黄色い壁) の写真
1
