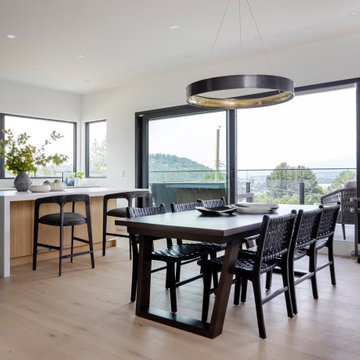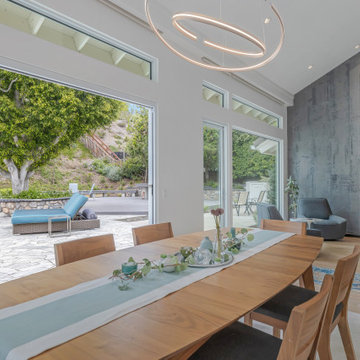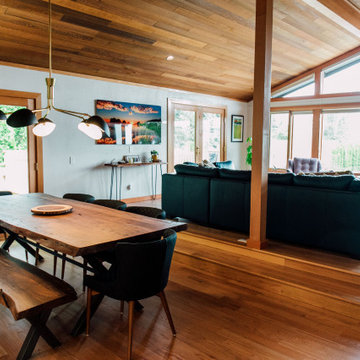ダイニング (格子天井、三角天井、横長型暖炉) の写真
絞り込み:
資材コスト
並び替え:今日の人気順
写真 41〜60 枚目(全 76 枚)
1/4
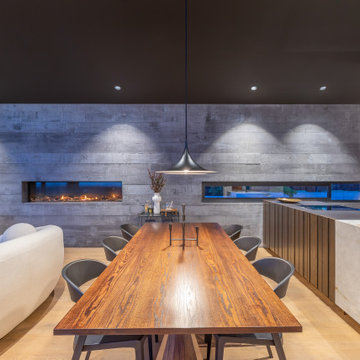
ウェリントンにあるお手頃価格の広いコンテンポラリースタイルのおしゃれなダイニングキッチン (グレーの壁、淡色無垢フローリング、横長型暖炉、コンクリートの暖炉まわり、茶色い床、三角天井、塗装板張りの壁) の写真

The top floor was designed to provide a large, open concept space for our clients to have family and friends gather. The large kitchen features an island with a waterfall edge, a hidden pantry concealed in millwork, and long windows allowing for natural light to pour in. The central 3-sided fireplace creates a sense of entry while also providing privacy from the front door in the living spaces.
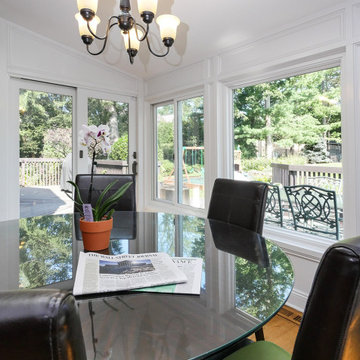
Fantastic sun-filled dining room with all new windows and sliding French doors we installed. This sunroom-style space off the back of the kitchen looks great with all new, energy efficient windows we installed. Get started today replacing your windows with Renewal by Andersen of New Jersey, New York City, Staten Island and The Bronx.
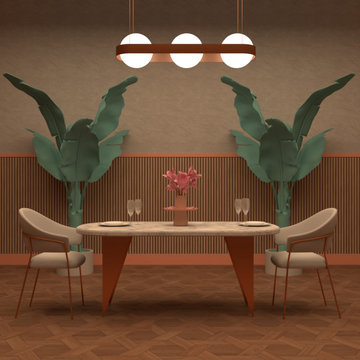
Sala Restaurante
マドリードにある高級な中くらいなトランジショナルスタイルのおしゃれなLDK (ベージュの壁、無垢フローリング、横長型暖炉、タイルの暖炉まわり、茶色い床、格子天井、パネル壁) の写真
マドリードにある高級な中くらいなトランジショナルスタイルのおしゃれなLDK (ベージュの壁、無垢フローリング、横長型暖炉、タイルの暖炉まわり、茶色い床、格子天井、パネル壁) の写真
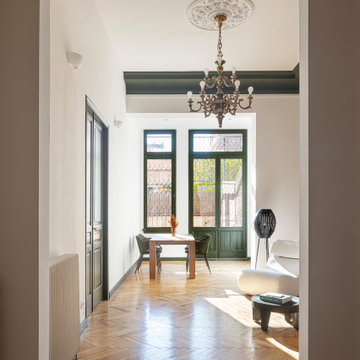
La residencia del Passeig de Gràcia, recientemente terminada, es un ejemplo de su entusiasmo por el diseño y, al mismo tiempo, de una ejecución sobria y con los pies en la tierra. El cliente, un joven profesional que viaja con frecuencia por trabajo, quería una plataforma de aterrizaje actualizada que fuera cómoda, despejada y aireada. El diseño se guió inicialmente por la chimenea y, a partir de ahí, se añadió una sutil inyección de color a juego en el techo. Centrándonos en lo esencial, los objetos de alta calidad se adquirieron en la zona y sirven tanto para cubrir las necesidades básicas como para crear abstracciones estilísticas. Los muebles, visualmente tranquilos, sutilmente texturizados y suaves, permiten que la gran arquitectura del apartamento original emane sin esfuerzo.
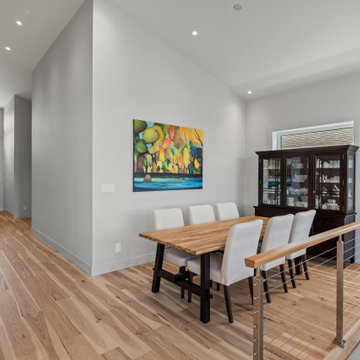
The Quamichan Net Zero Home is the Cowichan Valley’s first officially labelled Net Zero Home. Designed by award-winning Hoyt Design Co., it is located on the shores of Quamichan Lake in Duncan. It features 3,397 sq. ft. of living space over 2 levels. The design had to be carefully crafted to fit between two existing homes on a tight subdivision lot. But it captures the views of the lake beautifully through the large triple pane windows.
This custom home has 3 bedrooms, 3.5 bathrooms, a fitness room, and a large workshop. The home also includes a 474 sq. ft. garage and two levels of decking at the rear.
Recently, Quamichan Net Zero won a Gold Award for Best Single Family Detached Home $1 – 1.2 Million in the Victoria Residential Builders' Association's CARE Awards.
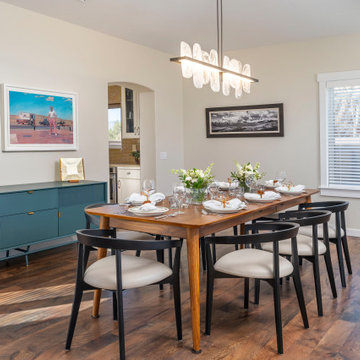
Contemporary living & dining room addition
ロサンゼルスにあるラグジュアリーな広いコンテンポラリースタイルのおしゃれなダイニング (ベージュの壁、濃色無垢フローリング、横長型暖炉、タイルの暖炉まわり、茶色い床、三角天井) の写真
ロサンゼルスにあるラグジュアリーな広いコンテンポラリースタイルのおしゃれなダイニング (ベージュの壁、濃色無垢フローリング、横長型暖炉、タイルの暖炉まわり、茶色い床、三角天井) の写真
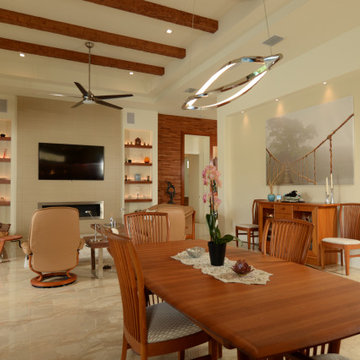
Great Room
オーランドにあるラグジュアリーな広いおしゃれなLDK (磁器タイルの床、横長型暖炉、格子天井) の写真
オーランドにあるラグジュアリーな広いおしゃれなLDK (磁器タイルの床、横長型暖炉、格子天井) の写真
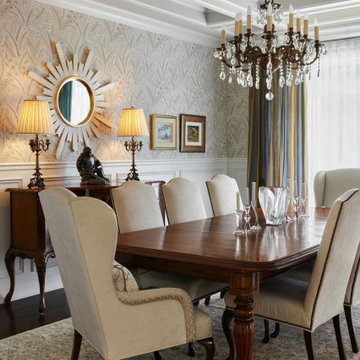
モントリオールにある中くらいなトランジショナルスタイルのおしゃれな独立型ダイニング (マルチカラーの壁、無垢フローリング、横長型暖炉、石材の暖炉まわり、茶色い床、格子天井、壁紙) の写真
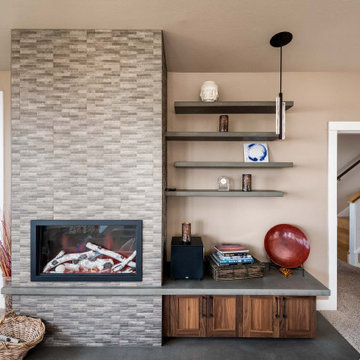
The fireplace is a bit more contemporary with a gas fireplace insert, textured tone surround, polished cement hearth, and walnut cabinets for storage under the hearth. Four floating shelves made with the same polished cement are mounted in a staggered pattern on the wall adjacent.
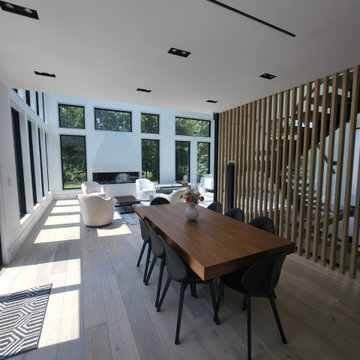
Balboa Oak Hardwood– The Alta Vista Hardwood Flooring is a return to vintage European Design. These beautiful classic and refined floors are crafted out of French White Oak, a premier hardwood species that has been used for everything from flooring to shipbuilding over the centuries due to its stability.
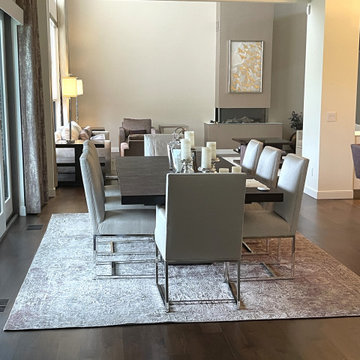
Calm understanded elegant dining room leading into great room with luxury finishes.
デトロイトにあるラグジュアリーな巨大なコンテンポラリースタイルのおしゃれなダイニング (ベージュの壁、横長型暖炉、茶色い床、格子天井、濃色無垢フローリング) の写真
デトロイトにあるラグジュアリーな巨大なコンテンポラリースタイルのおしゃれなダイニング (ベージュの壁、横長型暖炉、茶色い床、格子天井、濃色無垢フローリング) の写真
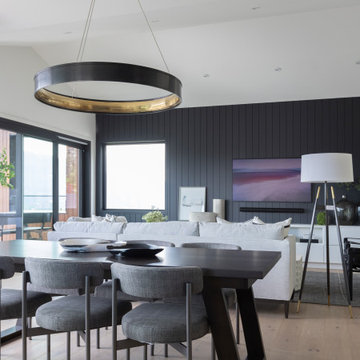
バンクーバーにある高級な中くらいなコンテンポラリースタイルのおしゃれなLDK (青い壁、淡色無垢フローリング、横長型暖炉、漆喰の暖炉まわり、三角天井、塗装板張りの壁) の写真
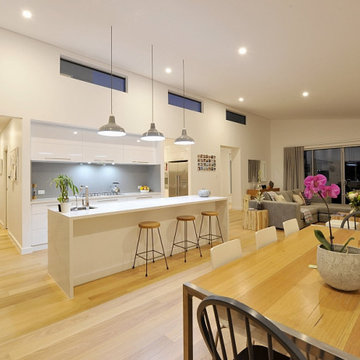
Open kitchen, living, dining
パースにあるお手頃価格の中くらいなモダンスタイルのおしゃれなLDK (白い壁、淡色無垢フローリング、横長型暖炉、タイルの暖炉まわり、グレーの床、三角天井) の写真
パースにあるお手頃価格の中くらいなモダンスタイルのおしゃれなLDK (白い壁、淡色無垢フローリング、横長型暖炉、タイルの暖炉まわり、グレーの床、三角天井) の写真
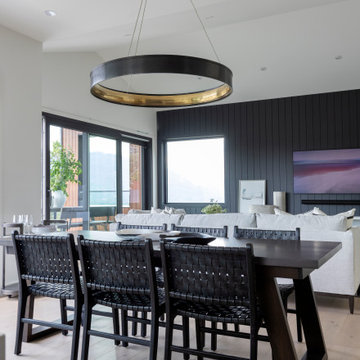
The floor plan creates an open living space to maximize the incredible views beyond.
バンクーバーにある高級な広いコンテンポラリースタイルのおしゃれなLDK (マルチカラーの壁、淡色無垢フローリング、横長型暖炉、ベージュの床、三角天井、塗装板張りの壁) の写真
バンクーバーにある高級な広いコンテンポラリースタイルのおしゃれなLDK (マルチカラーの壁、淡色無垢フローリング、横長型暖炉、ベージュの床、三角天井、塗装板張りの壁) の写真
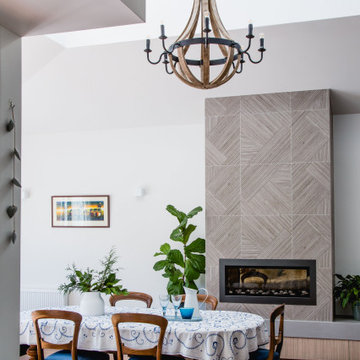
Classic and modern with clean lines, this open living and dining area featured a vaulted ceiling with clerestory window bathing the space in natural light.
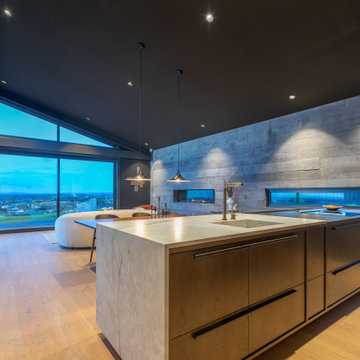
ウェリントンにあるお手頃価格の広いコンテンポラリースタイルのおしゃれなダイニングキッチン (グレーの壁、淡色無垢フローリング、横長型暖炉、コンクリートの暖炉まわり、茶色い床、三角天井、羽目板の壁) の写真
ダイニング (格子天井、三角天井、横長型暖炉) の写真
3
