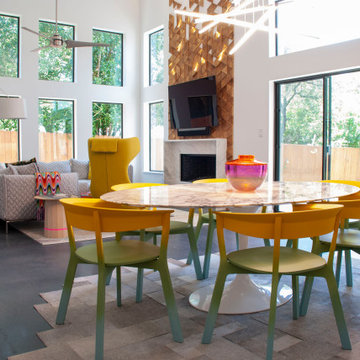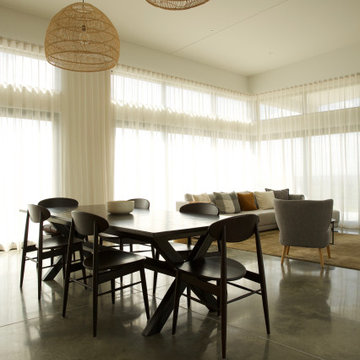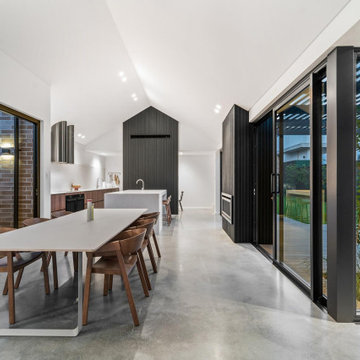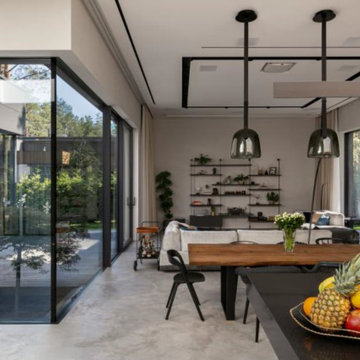ダイニング (格子天井、三角天井、全タイプの暖炉、コンクリートの床) の写真
絞り込み:
資材コスト
並び替え:今日の人気順
写真 1〜20 枚目(全 39 枚)
1/5

Esszimmer in ehemaliger Bauerkate modern renoviert mit sichtbaren Stahlträgern. Blick auf den alten Kamin
ハンブルクにある低価格の広いカントリー風のおしゃれなLDK (白い壁、コンクリートの床、標準型暖炉、漆喰の暖炉まわり、グレーの床、三角天井) の写真
ハンブルクにある低価格の広いカントリー風のおしゃれなLDK (白い壁、コンクリートの床、標準型暖炉、漆喰の暖炉まわり、グレーの床、三角天井) の写真

Perched on a hilltop high in the Myacama mountains is a vineyard property that exists off-the-grid. This peaceful parcel is home to Cornell Vineyards, a winery known for robust cabernets and a casual ‘back to the land’ sensibility. We were tasked with designing a simple refresh of two existing buildings that dually function as a weekend house for the proprietor’s family and a platform to entertain winery guests. We had fun incorporating our client’s Asian art and antiques that are highlighted in both living areas. Paired with a mix of neutral textures and tones we set out to create a casual California style reflective of its surrounding landscape and the winery brand.

The open concept living room and dining room offer panoramic views of the property with lounging comfort from every seat inside.
ミルウォーキーにあるお手頃価格の中くらいなラスティックスタイルのおしゃれなLDK (グレーの壁、コンクリートの床、薪ストーブ、石材の暖炉まわり、グレーの床、三角天井、板張り壁) の写真
ミルウォーキーにあるお手頃価格の中くらいなラスティックスタイルのおしゃれなLDK (グレーの壁、コンクリートの床、薪ストーブ、石材の暖炉まわり、グレーの床、三角天井、板張り壁) の写真
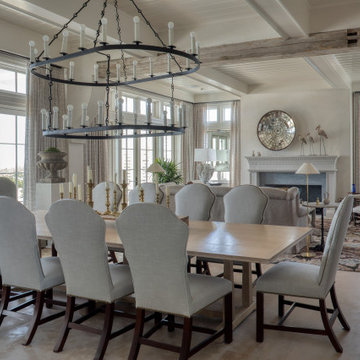
他の地域にある巨大なビーチスタイルのおしゃれなダイニング (白い壁、コンクリートの床、標準型暖炉、コンクリートの暖炉まわり、ベージュの床、格子天井) の写真

This was a complete interior and exterior renovation of a 6,500sf 1980's single story ranch. The original home had an interior pool that was removed and replace with a widely spacious and highly functioning kitchen. Stunning results with ample amounts of natural light and wide views the surrounding landscape. A lovely place to live.
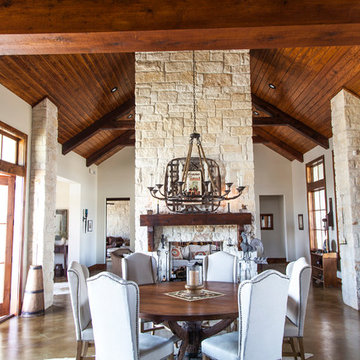
This open concept craftsman style home features a two-sided fireplace with limestone hearth and cedar beam mantel. The vaulted ceilings with exposed cedar beams and trusses compliment the focal point and tie together the kitchen, dining, and living areas.
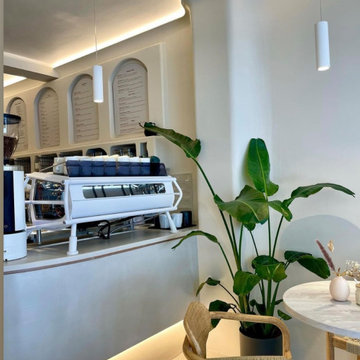
We created a contemporary, modern cafe design inspired by the clean lines and simplicity of the Greek islands Santorini and Mykonos. Concealed lighting, smooth lines, texture and natural materials combine with the best coffee in town for a cafe with a difference.
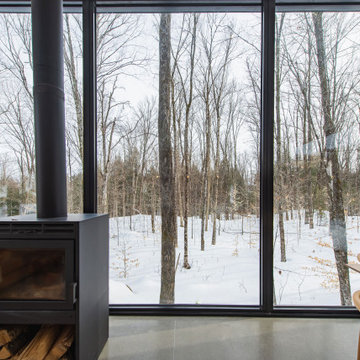
La salle de dîner de la Maison de l'Écorce séduit avec son plafond voûté et de grandes fenêtres qui invitent la nature à l'intérieur. Un espace aérien où la lumière abonde, créant une expérience gastronomique immersive et évoquant l'essence même de la vie scandinave, fusionnant l'intérieur avec la splendeur extérieure.

The Clear Lake Cottage proposes a simple tent-like envelope to house both program of the summer home and the sheltered outdoor spaces under a single vernacular form.
A singular roof presents a child-like impression of house; rectilinear and ordered in symmetry while playfully skewed in volume. Nestled within a forest, the building is sculpted and stepped to take advantage of the land; modelling the natural grade. Open and closed faces respond to shoreline views or quiet wooded depths.
Like a tent the porosity of the building’s envelope strengthens the experience of ‘cottage’. All the while achieving privileged views to the lake while separating family members for sometimes much need privacy.
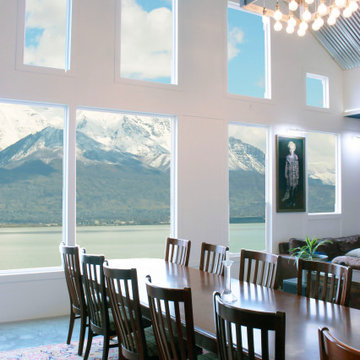
Large custom table, Persian rug, metal ceiling, and Industrial lighting in this Great Room by the lake.
高級な広いカントリー風のおしゃれなLDK (白い壁、コンクリートの床、薪ストーブ、グレーの床、三角天井) の写真
高級な広いカントリー風のおしゃれなLDK (白い壁、コンクリートの床、薪ストーブ、グレーの床、三角天井) の写真
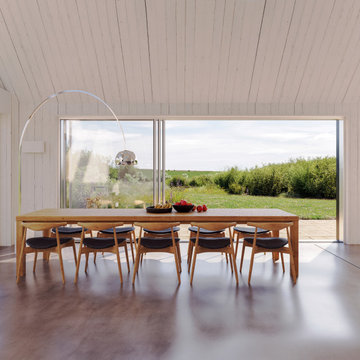
The Black Barn is located between Milford-on-Sea and Barton-on-Sea in Hampshire. It is surrounded by open countryside and benefits from a spring-fed pond and views across the Solent to the Isle of Wight. The combination of super-insulation and extensive on-site renewables and a large vegetable garden makes this a quasi off-grid house. Consent for this replacement dwelling on this sensitive site was obtained in 2021 by working closely with Jerry Davies Planning Consultancy.
The rural setting was the driver for the ‘agricultural vernacular’ architectural forms. The barn volumes are clad in highly durable black corrugated Eternit fibre-cement panels, the colour referencing the history of the previous house on this site. Prior to World War II the previous house had been painted white, which made it a distinctive navigational landmark for the Luftwaffe. The house was painted black during the war and became known as “Black Cottage”.
The south-east facing roof to the house is fitted with 44No. 335-watt Vridian Clearline Fusion in-roof solar panels with integrated VELUX roof lights. This 14.7kWp array provides the electricity for the ground source heat pump, day-to-day usage and electric vehicle charging with the surplus being stored in a 13.5kW Tesla Powerwall 2 home battery. The garage building has a further 16No. panels providing an additional 5.3kWp output.
As a replacement dwelling in the green belt the gross internal area of the new house was limited to a maximum of 130% of the area of the original two-storey house. Ancillary guest accommodation is provided by virtue of Section 13 of the 1968 Caravan Act which allows for a mobile home of a maximum length of 20 metres, maximum width of 6.8 metres and maximum internal height of 3.05 metres (the annexe does not benefit from a vaulted ceiling in the way that the main house does). The garage building was granted consent as an outbuilding as part of the planning application and provides storage for equipment to tend to the 5.5 acre (2.26ha) site, part of which has been seeded to become a wildflower meadow. The front of the house is arranged as a vegetable garden / potager.
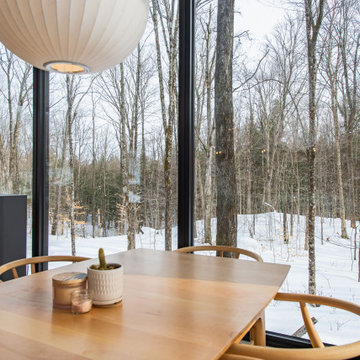
Le salon et salle de dîner de la Maison de l'Écorce séduit avec son plafond voûté et de grandes fenêtres qui invitent la nature à l'intérieur. Un espace aérien où la lumière abonde, créant une expérience gastronomique immersive et évoquant l'essence même de la vie scandinave, fusionnant l'intérieur avec la splendeur extérieure.
ダイニング (格子天井、三角天井、全タイプの暖炉、コンクリートの床) の写真
1




