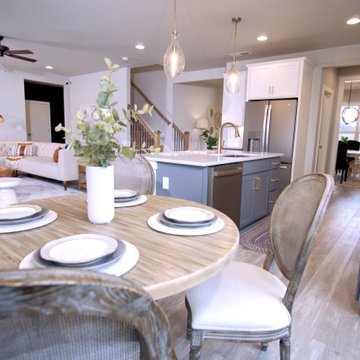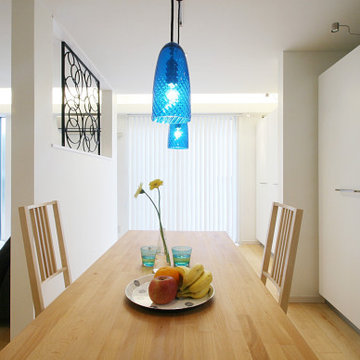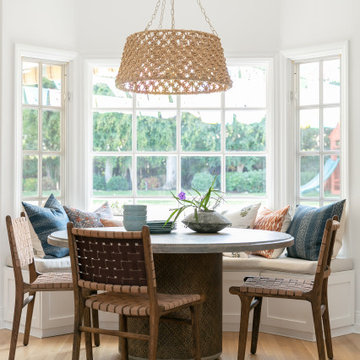ダイニング (格子天井、折り上げ天井、淡色無垢フローリング、朝食スペース) の写真
絞り込み:
資材コスト
並び替え:今日の人気順
写真 1〜17 枚目(全 17 枚)
1/5
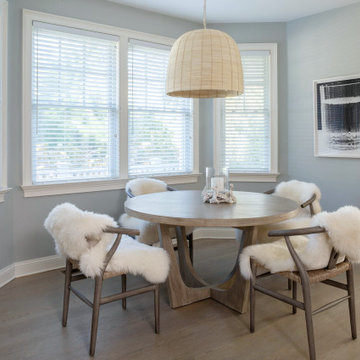
ニューヨークにあるお手頃価格の中くらいなコンテンポラリースタイルのおしゃれなダイニング (朝食スペース、グレーの壁、淡色無垢フローリング、ベージュの床、折り上げ天井) の写真
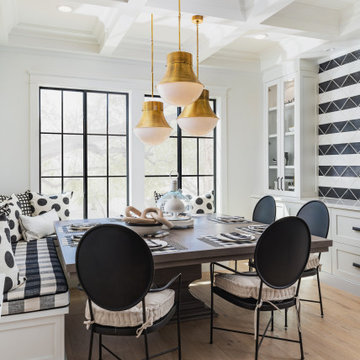
dining room with custom upholstered chairs, natural grey wood dining table, white and gold buffet, two chandeliers, buffet lamps, shiplap, bold fabrics, black and white, floating shelves, wainscoting, ceiling coffers and herringbone oak floors, square table, banquette seating, custom upholstery, 3 chandeliers, polka dots, plaid

他の地域にある小さなトランジショナルスタイルのおしゃれなダイニング (朝食スペース、グレーの壁、淡色無垢フローリング、茶色い床、折り上げ天井、板張り壁) の写真
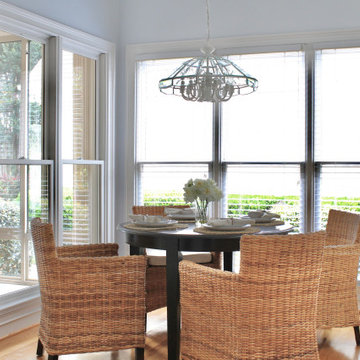
We chose to use black and gold to complement the fixture and yet gave a statement of this beautiful room.
シャーロットにあるお手頃価格の中くらいなトラディショナルスタイルのおしゃれなダイニング (朝食スペース、ピンクの壁、淡色無垢フローリング、茶色い床、格子天井) の写真
シャーロットにあるお手頃価格の中くらいなトラディショナルスタイルのおしゃれなダイニング (朝食スペース、ピンクの壁、淡色無垢フローリング、茶色い床、格子天井) の写真
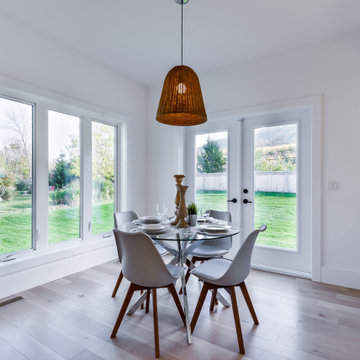
A Custom Two-Storey Modern Farmhouse Build Quality Homes built in Blue Mountains, Ontario.
トロントにある高級な広いカントリー風のおしゃれなダイニング (淡色無垢フローリング、茶色い床、折り上げ天井、朝食スペース、白い壁、暖炉なし) の写真
トロントにある高級な広いカントリー風のおしゃれなダイニング (淡色無垢フローリング、茶色い床、折り上げ天井、朝食スペース、白い壁、暖炉なし) の写真
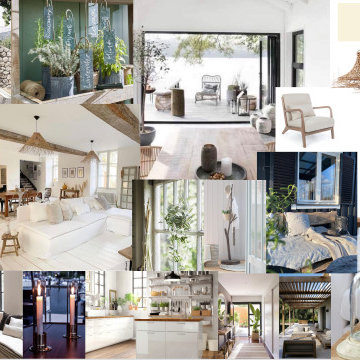
Création d'un agrandissement de la maison, avec un esprit scandinave et surtout ouvrir pour apporter de la luminosité.
パリにあるお手頃価格の中くらいな北欧スタイルのおしゃれなダイニング (朝食スペース、青い壁、淡色無垢フローリング、薪ストーブ、金属の暖炉まわり、茶色い床、格子天井) の写真
パリにあるお手頃価格の中くらいな北欧スタイルのおしゃれなダイニング (朝食スペース、青い壁、淡色無垢フローリング、薪ストーブ、金属の暖炉まわり、茶色い床、格子天井) の写真
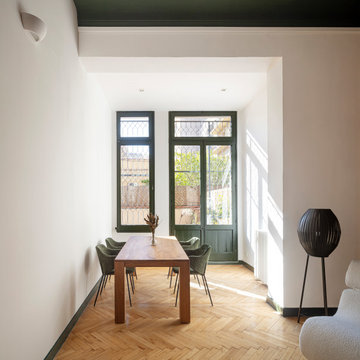
Written by Wilson Hack
The best architecture allows what has come before it to be seen and cared for while at the same time injecting something new, if not idealistic. Spartan at first glance, the interior of this stately apartment building, located on the iconic Passeig de Gràcia in Barcelona, quickly begins to unfold as a calculated series of textures, visual artifacts and perfected aesthetic continuities.
The client, a globe-trotting entrepreneur, selected Jeanne Schultz Design Studio for the remodel and requested that the space be reconditioned into a purposeful and peaceful landing pad. It was to be furnished simply using natural and sustainable materials. Schultz began by gently peeling back before adding only the essentials, resulting in a harmoniously restorative living space where darkness and light coexist and comfort reigns.
The design was initially guided by the fireplace—from there a subtle injection of matching color extends up into the thick tiered molding and ceiling trim. “The most reckless patterns live here,” remarks Schultz, referring to the checkered green and white tiles, pink-Pollack-y stone and cast iron detailing. The millwork and warm wood wall panels devour the remainder of the living room, eliminating the need for unnecessary artwork.
A curved living room chair by Kave Home punctuates playfully; its shape reveals its pleasant conformity to the human body and sits back, inviting rest and respite. “It’s good for all body types and sizes,” explains Schultz. The single sofa by Dareels is purposefully oversized, casual and inviting. A beige cover was added to soften the otherwise rectilinear edges. Additionally sourced from Dareels, a small yet centrally located side table anchors the space with its dark black wood texture, its visual weight on par with the larger pieces. The black bulbous free standing lamp converses directly with the antique chandelier above. Composed of individual black leather strips, it is seemingly harsh—yet its soft form is reminiscent of a spring tulip.
The continuation of the color palette slips softly into the dining room where velvety green chairs sit delicately on a cascade array of pointed legs. The doors that lead out to the patio were sanded down and treated so that the original shape and form could be retained. Although the same green paint was used throughout, this set of doors speaks in darker tones alongside the acute and penetrating daylight. A few different shades of white paint were used throughout the space to add additional depth and embellish this shadowy texture.
Specialty lights were added into the space to complement the existing overhead lighting. A wall sconce was added in the living room and extra lighting was placed in the kitchen. However, because of the existing barrel vaulted tile ceiling, sconces were placed on the walls rather than above to avoid penetrating the existing architecture.
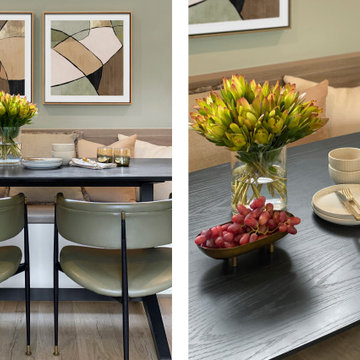
Introducing our Seaside Gem project, a stunning example of modern design in the picturesque Mornington Peninsula. This beachfront retreat showcases an exquisite craftsmanship.
As you step into this coastal haven, you'll immediately be captivated by the striking seaside-blue colour of the kitchen cabinets. The use of oxidised brass doors for the overhead cabinets adds a touch of opulence, elevating the design to new heights. With a focus on simplicity and cleanliness, this space exudes a sense of modern elegance.
One of the standout features of Seaside Gem is the inviting bench surrounding the fireplace. Here, you can escape the hustle and bustle of daily life and immerse yourself in some much-needed quiet time. To enhance the comfort, plush cushions and a luxurious sheepskin throw have been carefully incorporated. The built-in shelving provides a perfect spot to store your favourite books, creating an idyllic setting for curling up with a good read.
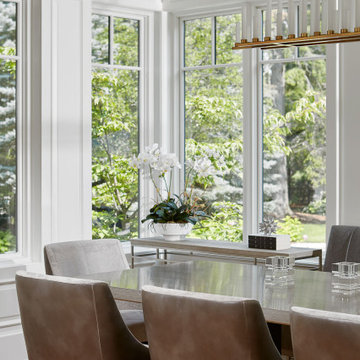
Traditional looking breakfast room with plenty of light.
トロントにある広いエクレクティックスタイルのおしゃれなダイニング (朝食スペース、白い壁、淡色無垢フローリング、格子天井、パネル壁) の写真
トロントにある広いエクレクティックスタイルのおしゃれなダイニング (朝食スペース、白い壁、淡色無垢フローリング、格子天井、パネル壁) の写真
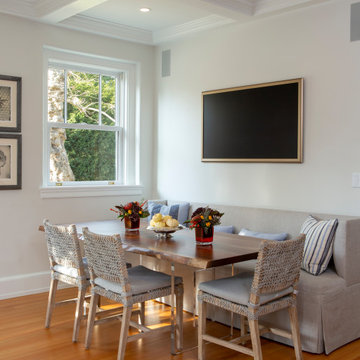
フィラデルフィアにあるラグジュアリーな中くらいなトラディショナルスタイルのおしゃれなダイニング (朝食スペース、白い壁、淡色無垢フローリング、ベージュの床、格子天井) の写真
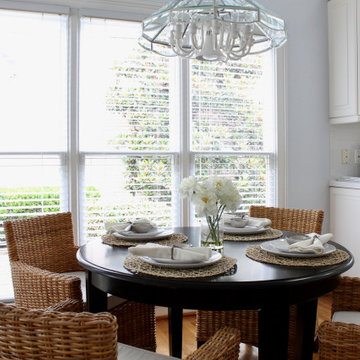
We chose to use black and gold to complement the fixture and yet gave a statement of this beautiful room.
シャーロットにあるお手頃価格の中くらいなトラディショナルスタイルのおしゃれなダイニング (朝食スペース、淡色無垢フローリング、茶色い床、格子天井、青い壁) の写真
シャーロットにあるお手頃価格の中くらいなトラディショナルスタイルのおしゃれなダイニング (朝食スペース、淡色無垢フローリング、茶色い床、格子天井、青い壁) の写真
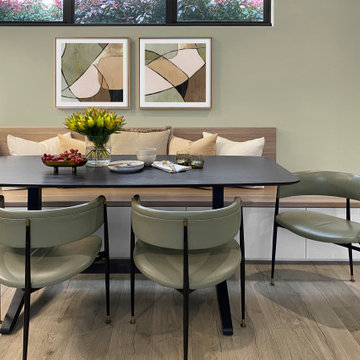
Introducing our Seaside Gem project, a stunning example of modern design in the picturesque Mornington Peninsula. This beachfront retreat showcases an exquisite craftsmanship.
As you step into this coastal haven, you'll immediately be captivated by the striking seaside-blue colour of the kitchen cabinets. The use of oxidised brass doors for the overhead cabinets adds a touch of opulence, elevating the design to new heights. With a focus on simplicity and cleanliness, this space exudes a sense of modern elegance.
One of the standout features of Seaside Gem is the inviting bench surrounding the fireplace. Here, you can escape the hustle and bustle of daily life and immerse yourself in some much-needed quiet time. To enhance the comfort, plush cushions and a luxurious sheepskin throw have been carefully incorporated. The built-in shelving provides a perfect spot to store your favourite books, creating an idyllic setting for curling up with a good read.
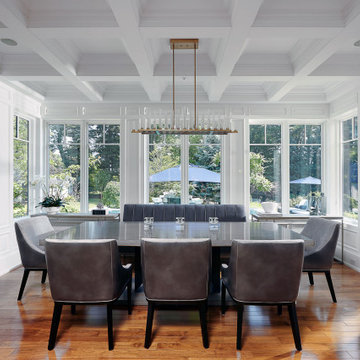
Traditional looking breakfast room with plenty of light.
トロントにある広いエクレクティックスタイルのおしゃれなダイニング (朝食スペース、白い壁、淡色無垢フローリング、格子天井、パネル壁) の写真
トロントにある広いエクレクティックスタイルのおしゃれなダイニング (朝食スペース、白い壁、淡色無垢フローリング、格子天井、パネル壁) の写真
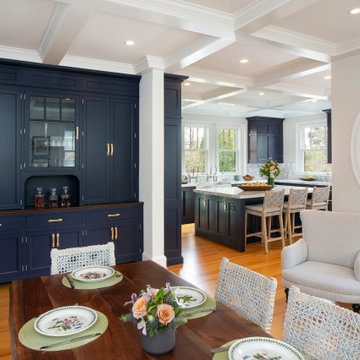
フィラデルフィアにあるラグジュアリーな中くらいなトラディショナルスタイルのおしゃれなダイニング (朝食スペース、白い壁、淡色無垢フローリング、ベージュの床、格子天井) の写真
ダイニング (格子天井、折り上げ天井、淡色無垢フローリング、朝食スペース) の写真
1
