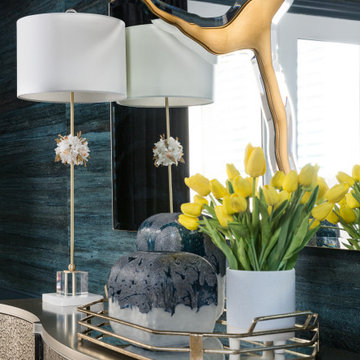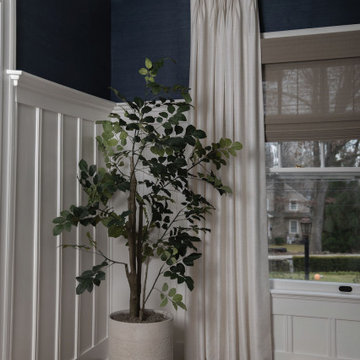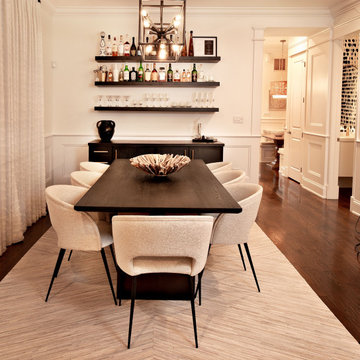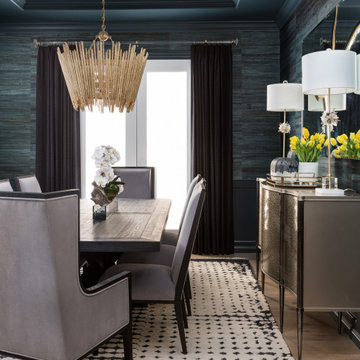中くらいなダイニング (格子天井、塗装板張りの天井) の写真
絞り込み:
資材コスト
並び替え:今日の人気順
写真 101〜120 枚目(全 910 枚)
1/4

Modern eclectic dining room.
デンバーにあるお手頃価格の中くらいなトランジショナルスタイルのおしゃれなダイニングキッチン (白い壁、濃色無垢フローリング、暖炉なし、茶色い床、格子天井、羽目板の壁) の写真
デンバーにあるお手頃価格の中くらいなトランジショナルスタイルのおしゃれなダイニングキッチン (白い壁、濃色無垢フローリング、暖炉なし、茶色い床、格子天井、羽目板の壁) の写真
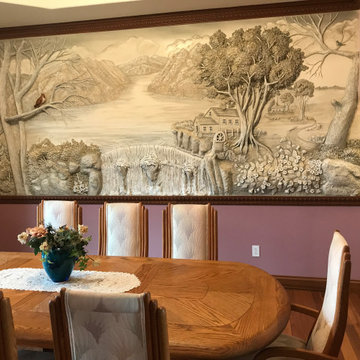
3 dimensional hand sculpted plaster mural, custom crown molding, chair ail & wainscoting, wood graining, hardwood floors
他の地域にあるラグジュアリーな中くらいなシャビーシック調のおしゃれなダイニングキッチン (無垢フローリング、格子天井、羽目板の壁) の写真
他の地域にあるラグジュアリーな中くらいなシャビーシック調のおしゃれなダイニングキッチン (無垢フローリング、格子天井、羽目板の壁) の写真
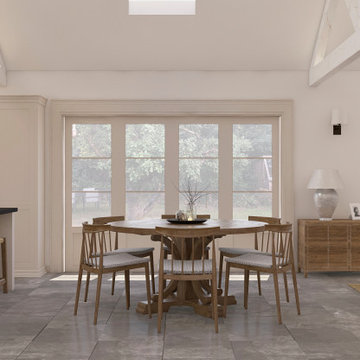
Proposed dining area within a new extension to a 1930's bungalow.
サリーにある高級な中くらいな北欧スタイルのおしゃれなLDK (白い壁、ライムストーンの床、暖炉なし、グレーの床、塗装板張りの天井) の写真
サリーにある高級な中くらいな北欧スタイルのおしゃれなLDK (白い壁、ライムストーンの床、暖炉なし、グレーの床、塗装板張りの天井) の写真
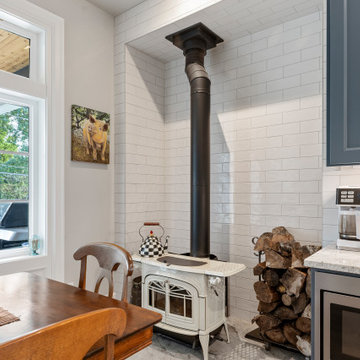
ポートランドにある高級な中くらいなトラディショナルスタイルのおしゃれなダイニング (朝食スペース、グレーの壁、無垢フローリング、薪ストーブ、タイルの暖炉まわり、茶色い床、格子天井) の写真
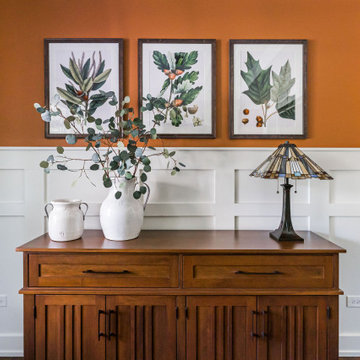
シカゴにある高級な中くらいなトラディショナルスタイルのおしゃれなダイニング (オレンジの壁、無垢フローリング、茶色い床、格子天井、羽目板の壁) の写真
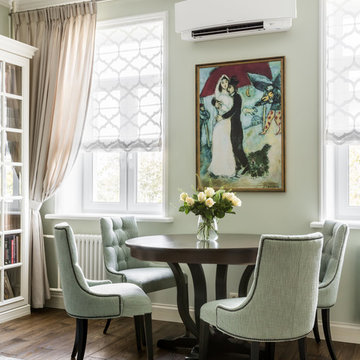
Гостиная
モスクワにあるお手頃価格の中くらいなトランジショナルスタイルのおしゃれなダイニング (ベージュの壁、濃色無垢フローリング、暖炉なし、茶色い床、格子天井) の写真
モスクワにあるお手頃価格の中くらいなトランジショナルスタイルのおしゃれなダイニング (ベージュの壁、濃色無垢フローリング、暖炉なし、茶色い床、格子天井) の写真

The Dining room, while open to both the Kitchen and Living spaces, is defined by the Craftsman style boxed beam coffered ceiling, built-in cabinetry and columns. A formal dining space in an otherwise contemporary open concept plan meets the needs of the homeowners while respecting the Arts & Crafts time period. Wood wainscot and vintage wallpaper border accent the space along with appropriate ceiling and wall-mounted light fixtures.
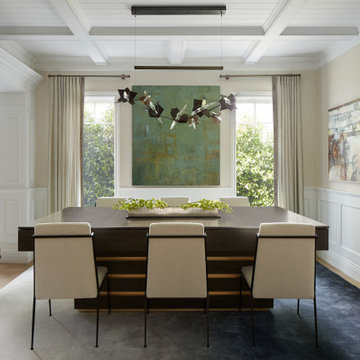
This traditional meets contemporary dining room is luxe and beautiful but has a surprise! The dining table convert into a custom pool table. Move the chairs away and you're ready for a game night!
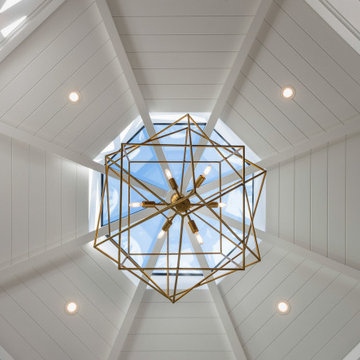
With two teen daughters, a one bathroom house isn’t going to cut it. In order to keep the peace, our clients tore down an existing house in Richmond, BC to build a dream home suitable for a growing family. The plan. To keep the business on the main floor, complete with gym and media room, and have the bedrooms on the upper floor to retreat to for moments of tranquility. Designed in an Arts and Crafts manner, the home’s facade and interior impeccably flow together. Most of the rooms have craftsman style custom millwork designed for continuity. The highlight of the main floor is the dining room with a ridge skylight where ship-lap and exposed beams are used as finishing touches. Large windows were installed throughout to maximize light and two covered outdoor patios built for extra square footage. The kitchen overlooks the great room and comes with a separate wok kitchen. You can never have too many kitchens! The upper floor was designed with a Jack and Jill bathroom for the girls and a fourth bedroom with en-suite for one of them to move to when the need presents itself. Mom and dad thought things through and kept their master bedroom and en-suite on the opposite side of the floor. With such a well thought out floor plan, this home is sure to please for years to come.
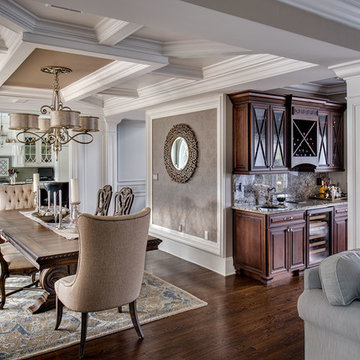
Beautiful Traditional/Contemporary Dining Room with coffered ceiling and very detailed moldings throughout.
Designed by Stephen Martinico
Ilir Rizaj Photography
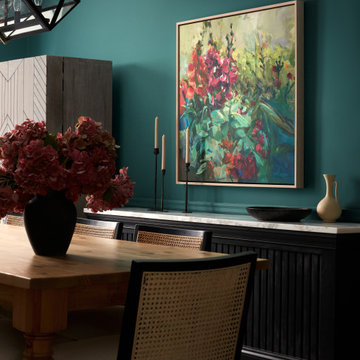
フィラデルフィアにある高級な中くらいなコンテンポラリースタイルのおしゃれなダイニングキッチン (青い壁、無垢フローリング、コーナー設置型暖炉、レンガの暖炉まわり、グレーの床、格子天井、羽目板の壁) の写真

Breakfast Area in the Kitchen designed with modern elements, neutrals and textures.
ワシントンD.C.にある高級な中くらいなコンテンポラリースタイルのおしゃれなダイニング (朝食スペース、白い壁、濃色無垢フローリング、標準型暖炉、塗装板張りの暖炉まわり、茶色い床、格子天井、羽目板の壁) の写真
ワシントンD.C.にある高級な中くらいなコンテンポラリースタイルのおしゃれなダイニング (朝食スペース、白い壁、濃色無垢フローリング、標準型暖炉、塗装板張りの暖炉まわり、茶色い床、格子天井、羽目板の壁) の写真
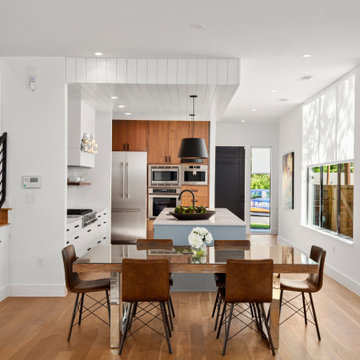
Modern Kitchen with paint and wood finish flat panel cabinetry. Black hardware and plumbing. Wall décor with local artists art.
オースティンにある高級な中くらいなコンテンポラリースタイルのおしゃれなダイニングキッチン (白い壁、淡色無垢フローリング、塗装板張りの天井) の写真
オースティンにある高級な中くらいなコンテンポラリースタイルのおしゃれなダイニングキッチン (白い壁、淡色無垢フローリング、塗装板張りの天井) の写真

This home was redesigned to reflect the homeowners' personalities through intentional and bold design choices, resulting in a visually appealing and powerfully expressive environment.
This captivating dining room design features a striking bold blue palette that mingles with elegant furniture while statement lights dangle gracefully above. The rust-toned carpet adds a warm contrast, completing a sophisticated and inviting ambience.
---Project by Wiles Design Group. Their Cedar Rapids-based design studio serves the entire Midwest, including Iowa City, Dubuque, Davenport, and Waterloo, as well as North Missouri and St. Louis.
For more about Wiles Design Group, see here: https://wilesdesigngroup.com/
To learn more about this project, see here: https://wilesdesigngroup.com/cedar-rapids-bold-home-transformation

This dining room is from a custom home in North York, in the Greater Toronto Area. It was designed and built by bespoke luxury custom home builder Avvio Fine Homes in 2015. The dining room is an open concept, looking onto the living room, foyer, stairs, and hall to the office, kitchen and family room. It features a waffled ceiling, wainscoting and red oak hardwood flooring. It also adjoins the servery, connecting it to the kitchen.
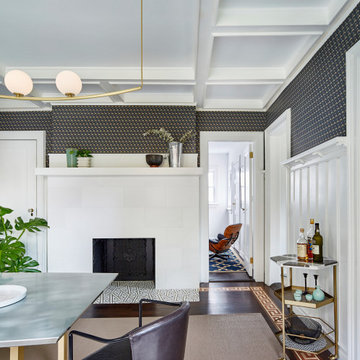
Even Family Dining Rooms can have glamorous and comfortable. Chic and elegant light pendant over a rich resin dining top make for a perfect pair. A vinyl go is my goto under dining table secret to cleanable and cozy.
中くらいなダイニング (格子天井、塗装板張りの天井) の写真
6
