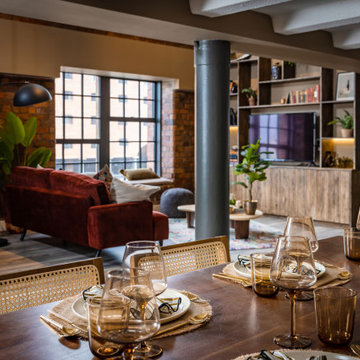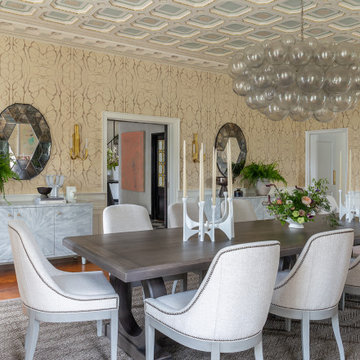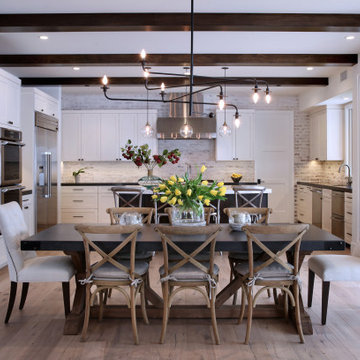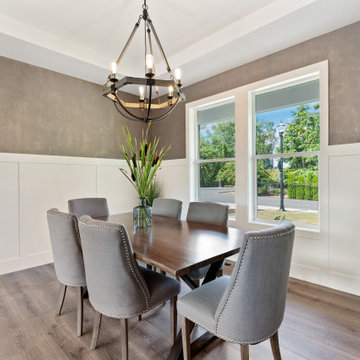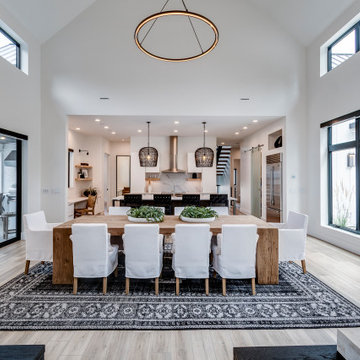ダイニング (格子天井、表し梁、ラミネートの床、クッションフロア、茶色い床) の写真
絞り込み:
資材コスト
並び替え:今日の人気順
写真 1〜20 枚目(全 120 枚)

ポートランドにある高級な中くらいなコンテンポラリースタイルのおしゃれなダイニング (ラミネートの床、タイルの暖炉まわり、茶色い床、白い壁、標準型暖炉、表し梁、壁紙) の写真

CONTEMPORARY DINING ROOM WITH MAGIS CRYSTAL CHAIRS, TULIP TABLE AND A HANDMADE CARPET.
マイアミにある高級な小さなコンテンポラリースタイルのおしゃれなLDK (グレーの壁、ラミネートの床、標準型暖炉、コンクリートの暖炉まわり、茶色い床、格子天井、レンガ壁) の写真
マイアミにある高級な小さなコンテンポラリースタイルのおしゃれなLDK (グレーの壁、ラミネートの床、標準型暖炉、コンクリートの暖炉まわり、茶色い床、格子天井、レンガ壁) の写真
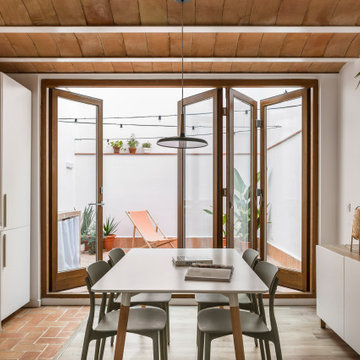
La carpintería plegable de madera de 4 hojas permite vincular completamente el patio con el interior de la casaa.
バレンシアにある小さな地中海スタイルのおしゃれなLDK (白い壁、ラミネートの床、茶色い床、表し梁) の写真
バレンシアにある小さな地中海スタイルのおしゃれなLDK (白い壁、ラミネートの床、茶色い床、表し梁) の写真
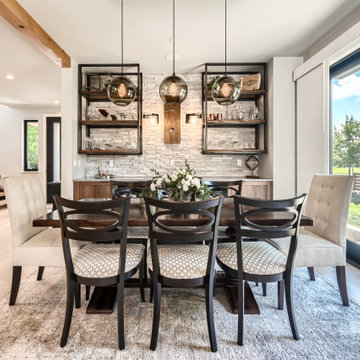
Rodwin Architecture & Skycastle Homes
Location: Louisville, Colorado, USA
This 3,800 sf. modern farmhouse on Roosevelt Ave. in Louisville is lovingly called "Teddy Homesevelt" (AKA “The Ted”) by its owners. The ground floor is a simple, sunny open concept plan revolving around a gourmet kitchen, featuring a large island with a waterfall edge counter. The dining room is anchored by a bespoke Walnut, stone and raw steel dining room storage and display wall. The Great room is perfect for indoor/outdoor entertaining, and flows out to a large covered porch and firepit.
The homeowner’s love their photogenic pooch and the custom dog wash station in the mudroom makes it a delight to take care of her. In the basement there’s a state-of-the art media room, starring a uniquely stunning celestial ceiling and perfectly tuned acoustics. The rest of the basement includes a modern glass wine room, a large family room and a giant stepped window well to bring the daylight in.
The Ted includes two home offices: one sunny study by the foyer and a second larger one that doubles as a guest suite in the ADU above the detached garage.
The home is filled with custom touches: the wide plank White Oak floors merge artfully with the octagonal slate tile in the mudroom; the fireplace mantel and the Great Room’s center support column are both raw steel I-beams; beautiful Doug Fir solid timbers define the welcoming traditional front porch and delineate the main social spaces; and a cozy built-in Walnut breakfast booth is the perfect spot for a Sunday morning cup of coffee.
The two-story custom floating tread stair wraps sinuously around a signature chandelier, and is flooded with light from the giant windows. It arrives on the second floor at a covered front balcony overlooking a beautiful public park. The master bedroom features a fireplace, coffered ceilings, and its own private balcony. Each of the 3-1/2 bathrooms feature gorgeous finishes, but none shines like the master bathroom. With a vaulted ceiling, a stunningly tiled floor, a clean modern floating double vanity, and a glass enclosed “wet room” for the tub and shower, this room is a private spa paradise.
This near Net-Zero home also features a robust energy-efficiency package with a large solar PV array on the roof, a tight envelope, Energy Star windows, electric heat-pump HVAC and EV car chargers.

All day nook with custom blue cushions, a blue and white geometric rug, eclectic chandelier, and modern wood dining table.
他の地域にある広いラスティックスタイルのおしゃれなダイニング (朝食スペース、白い壁、ラミネートの床、暖炉なし、茶色い床、表し梁) の写真
他の地域にある広いラスティックスタイルのおしゃれなダイニング (朝食スペース、白い壁、ラミネートの床、暖炉なし、茶色い床、表し梁) の写真
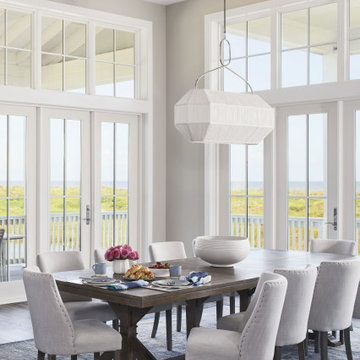
Port Aransas Beach House Dining Room
他の地域にある高級な広いビーチスタイルのおしゃれなLDK (グレーの壁、クッションフロア、茶色い床、表し梁) の写真
他の地域にある高級な広いビーチスタイルのおしゃれなLDK (グレーの壁、クッションフロア、茶色い床、表し梁) の写真
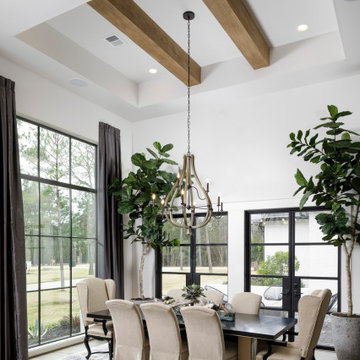
Dining room, opens to courtyard, box beams, hanging light fixture, dark frame windows
ヒューストンにある高級な中くらいなトランジショナルスタイルのおしゃれなLDK (白い壁、ラミネートの床、表し梁、折り上げ天井、茶色い床) の写真
ヒューストンにある高級な中くらいなトランジショナルスタイルのおしゃれなLDK (白い壁、ラミネートの床、表し梁、折り上げ天井、茶色い床) の写真

The black windows in this modern farmhouse dining room take in the Mt. Hood views. The dining room is integrated into the open-concept floorplan, and the large aged iron chandelier hangs above the dining table.

Our clients with an acreage in Sturgeon County backing onto the Sturgeon River wanted to completely update and re-work the floorplan of their late 70's era home's main level to create a more open and functional living space. Their living room became a large dining room with a farmhouse style fireplace and mantle, and their kitchen / nook plus dining room became a very large custom chef's kitchen with 3 islands! Add to that a brand new bathroom with steam shower and back entry mud room / laundry room with custom cabinetry and double barn doors. Extensive use of shiplap, open beams, and unique accent lighting completed the look of their modern farmhouse / craftsman styled main floor. Beautiful!
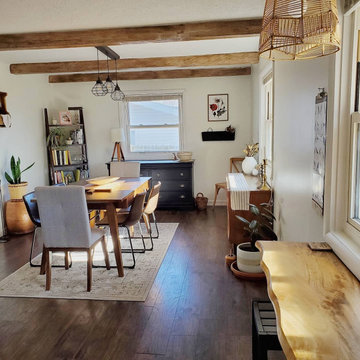
Dining Room After photo.
他の地域にある低価格の中くらいなシャビーシック調のおしゃれなLDK (白い壁、クッションフロア、茶色い床、表し梁) の写真
他の地域にある低価格の中くらいなシャビーシック調のおしゃれなLDK (白い壁、クッションフロア、茶色い床、表し梁) の写真
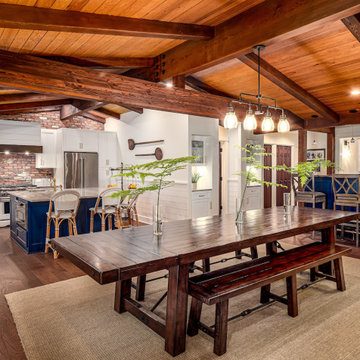
Luxury kitchen/dining room combo featuring exposed wood beam ceilings and blue accents
他の地域にある高級な中くらいなラスティックスタイルのおしゃれなダイニングキッチン (白い壁、クッションフロア、暖炉なし、茶色い床、表し梁) の写真
他の地域にある高級な中くらいなラスティックスタイルのおしゃれなダイニングキッチン (白い壁、クッションフロア、暖炉なし、茶色い床、表し梁) の写真
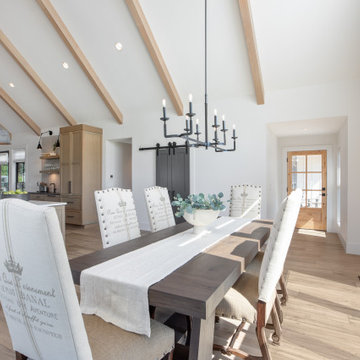
The black windows in this modern farmhouse dining room take in the Mt. Hood views. The dining room is integrated into the open-concept floorplan, and the large aged iron chandelier hangs above the dining table.
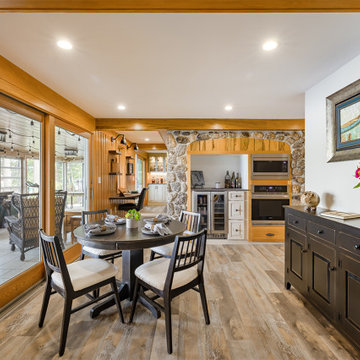
A modern rustic dining room featuring luxury vinyl plank floors, a custom desk nook with lake views and a view of the home beverage center in the living room.
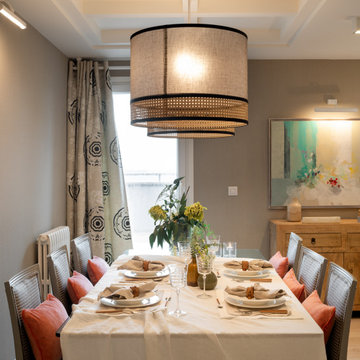
Reforma integral Sube Interiorismo www.subeinteriorismo.com
Biderbost Photo
ビルバオにある広いトランジショナルスタイルのおしゃれなLDK (グレーの壁、ラミネートの床、横長型暖炉、茶色い床、格子天井、壁紙) の写真
ビルバオにある広いトランジショナルスタイルのおしゃれなLDK (グレーの壁、ラミネートの床、横長型暖炉、茶色い床、格子天井、壁紙) の写真
ダイニング (格子天井、表し梁、ラミネートの床、クッションフロア、茶色い床) の写真
1

