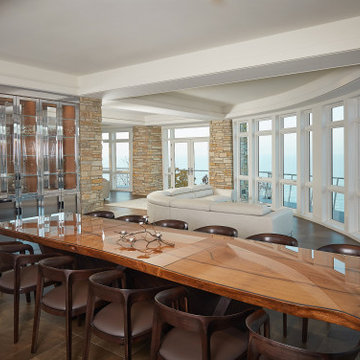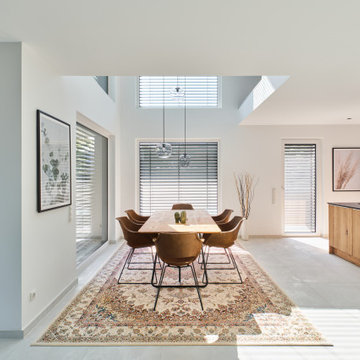巨大なダイニング (全タイプの天井の仕上げ、全タイプの壁の仕上げ) の写真
絞り込み:
資材コスト
並び替え:今日の人気順
写真 1〜20 枚目(全 256 枚)
1/4

ヒューストンにあるラグジュアリーな巨大なトランジショナルスタイルのおしゃれな独立型ダイニング (無垢フローリング、茶色い床、折り上げ天井、壁紙、マルチカラーの壁) の写真

Rustic Post and Beam Wedding Venue
巨大なラスティックスタイルのおしゃれなLDK (茶色い壁、コンクリートの床、三角天井、板張り壁) の写真
巨大なラスティックスタイルのおしゃれなLDK (茶色い壁、コンクリートの床、三角天井、板張り壁) の写真

オースティンにある巨大なミッドセンチュリースタイルのおしゃれなダイニングキッチン (白い壁、濃色無垢フローリング、標準型暖炉、石材の暖炉まわり、茶色い床、三角天井、レンガ壁) の写真

Garden extension with high ceiling heights as part of the whole house refurbishment project. Extensions and a full refurbishment to a semi-detached house in East London.

This room is the new eat-in area we created, behind the barn door is a laundry room.
アトランタにあるラグジュアリーな巨大なカントリー風のおしゃれなダイニングキッチン (ベージュの壁、ラミネートの床、標準型暖炉、積石の暖炉まわり、グレーの床、三角天井、羽目板の壁) の写真
アトランタにあるラグジュアリーな巨大なカントリー風のおしゃれなダイニングキッチン (ベージュの壁、ラミネートの床、標準型暖炉、積石の暖炉まわり、グレーの床、三角天井、羽目板の壁) の写真

Inviting dining room for the most sophisticated guests to enjoy after enjoying a cocktail at this incredible bar.
マイアミにあるラグジュアリーな巨大なトランジショナルスタイルのおしゃれなLDK (ベージュの壁、磁器タイルの床、白い床、格子天井、壁紙、白い天井) の写真
マイアミにあるラグジュアリーな巨大なトランジショナルスタイルのおしゃれなLDK (ベージュの壁、磁器タイルの床、白い床、格子天井、壁紙、白い天井) の写真

This was a complete interior and exterior renovation of a 6,500sf 1980's single story ranch. The original home had an interior pool that was removed and replace with a widely spacious and highly functioning kitchen. Stunning results with ample amounts of natural light and wide views the surrounding landscape. A lovely place to live.

サンフランシスコにある巨大なカントリー風のおしゃれなLDK (白い壁、無垢フローリング、標準型暖炉、積石の暖炉まわり、茶色い床、塗装板張りの天井、塗装板張りの壁) の写真

他の地域にあるラグジュアリーな巨大なトラディショナルスタイルのおしゃれな独立型ダイニング (白い壁、無垢フローリング、茶色い床、表し梁、パネル壁) の写真

This custom made butlers pantry and wine center directly off the dining room creates an open space for entertaining.
ニューアークにあるラグジュアリーな巨大なトラディショナルスタイルのおしゃれなダイニングキッチン (白い壁、濃色無垢フローリング、茶色い床、折り上げ天井、パネル壁) の写真
ニューアークにあるラグジュアリーな巨大なトラディショナルスタイルのおしゃれなダイニングキッチン (白い壁、濃色無垢フローリング、茶色い床、折り上げ天井、パネル壁) の写真

A wall of beautiful windows in this modern great room
グランドラピッズにある巨大なモダンスタイルのおしゃれなダイニング (白い壁、大理石の床、茶色い床、格子天井、レンガ壁) の写真
グランドラピッズにある巨大なモダンスタイルのおしゃれなダイニング (白い壁、大理石の床、茶色い床、格子天井、レンガ壁) の写真

サンタバーバラにあるラグジュアリーな巨大なカントリー風のおしゃれなLDK (白い壁、無垢フローリング、標準型暖炉、石材の暖炉まわり、茶色い床、表し梁、青いカーテン、白い天井、塗装板張りの壁) の写真

This 2-story home includes a 3- car garage with mudroom entry, an inviting front porch with decorative posts, and a screened-in porch. The home features an open floor plan with 10’ ceilings on the 1st floor and impressive detailing throughout. A dramatic 2-story ceiling creates a grand first impression in the foyer, where hardwood flooring extends into the adjacent formal dining room elegant coffered ceiling accented by craftsman style wainscoting and chair rail. Just beyond the Foyer, the great room with a 2-story ceiling, the kitchen, breakfast area, and hearth room share an open plan. The spacious kitchen includes that opens to the breakfast area, quartz countertops with tile backsplash, stainless steel appliances, attractive cabinetry with crown molding, and a corner pantry. The connecting hearth room is a cozy retreat that includes a gas fireplace with stone surround and shiplap. The floor plan also includes a study with French doors and a convenient bonus room for additional flexible living space. The first-floor owner’s suite boasts an expansive closet, and a private bathroom with a shower, freestanding tub, and double bowl vanity. On the 2nd floor is a versatile loft area overlooking the great room, 2 full baths, and 3 bedrooms with spacious closets.

Les bonnes chaises et la table de repas ne sont pas encore arrivées. Une grande table carrée et des chaises dépareillées et chinées viendront bientôt face au panoramique !
巨大なダイニング (全タイプの天井の仕上げ、全タイプの壁の仕上げ) の写真
1





